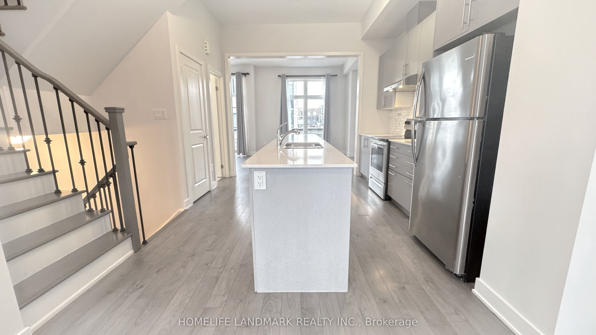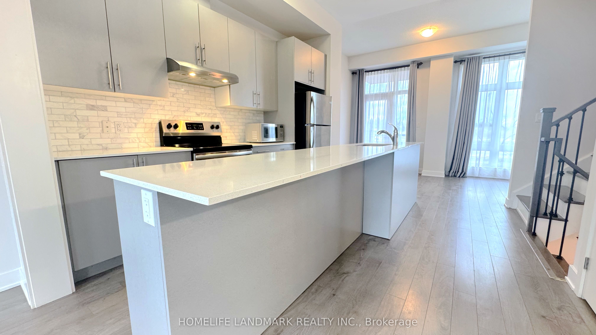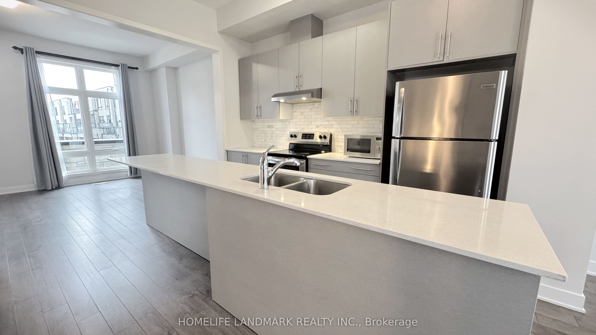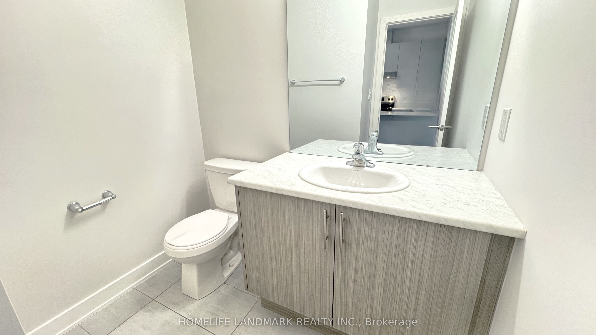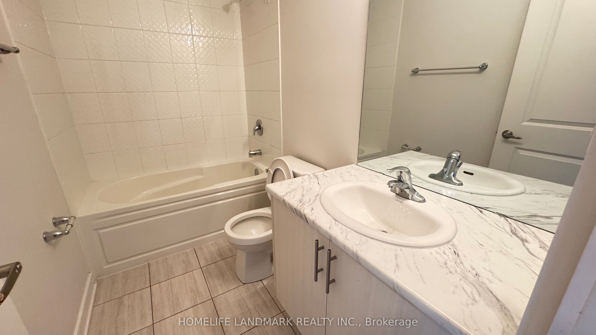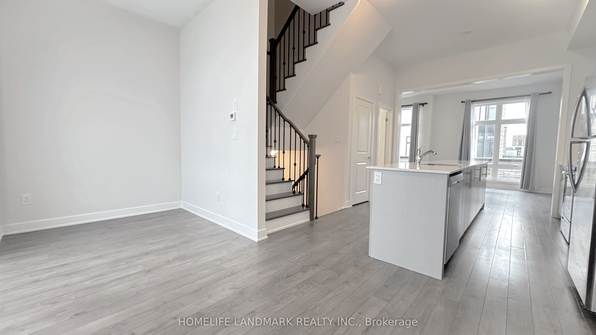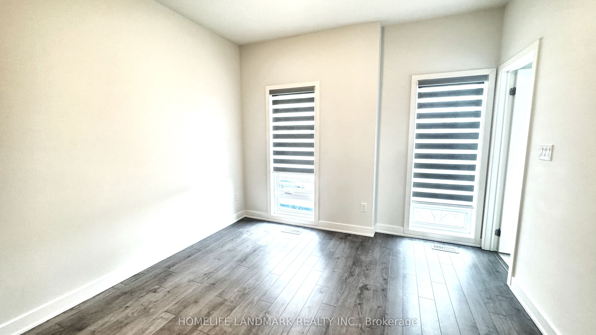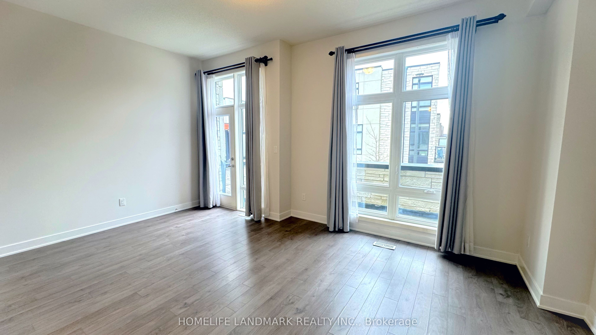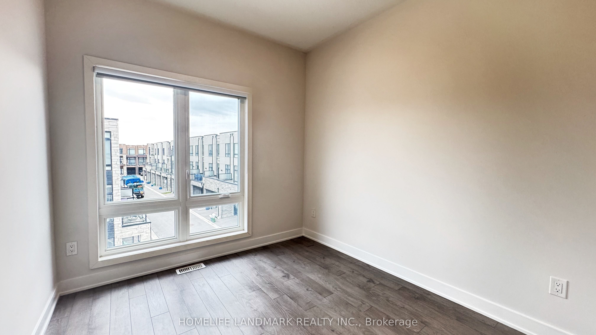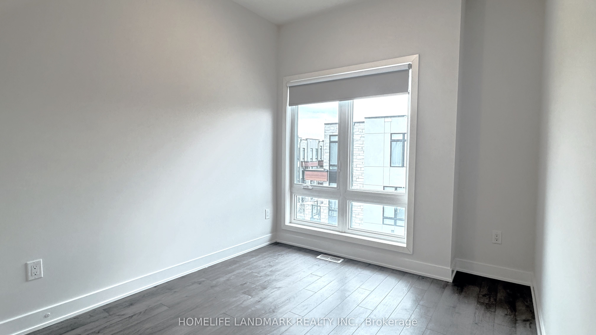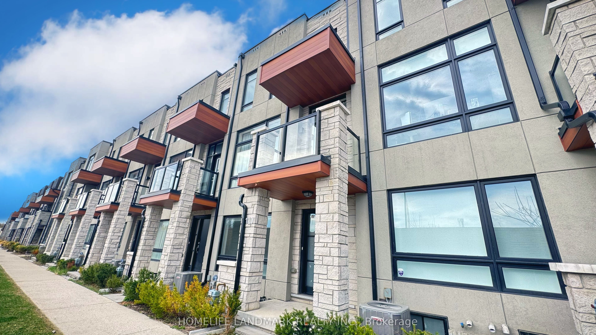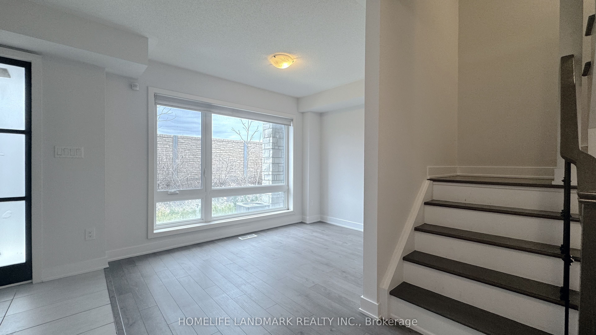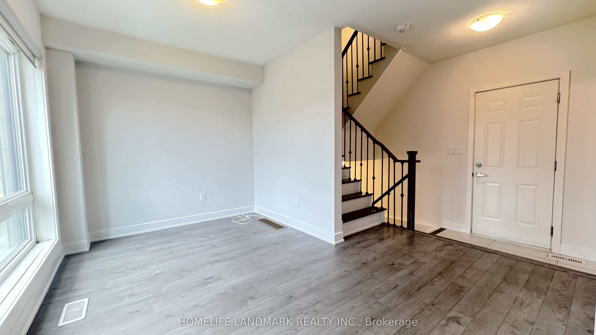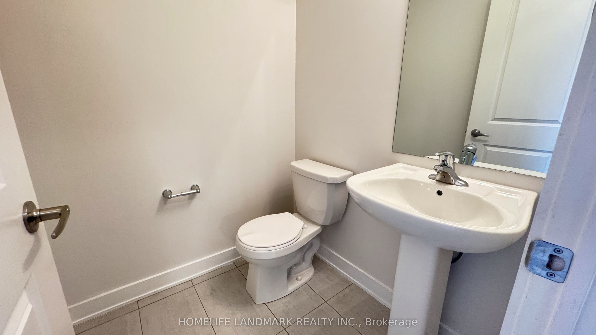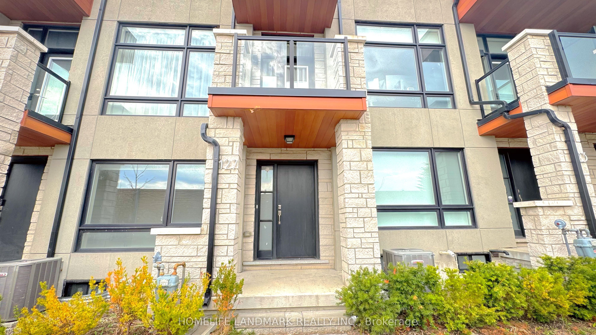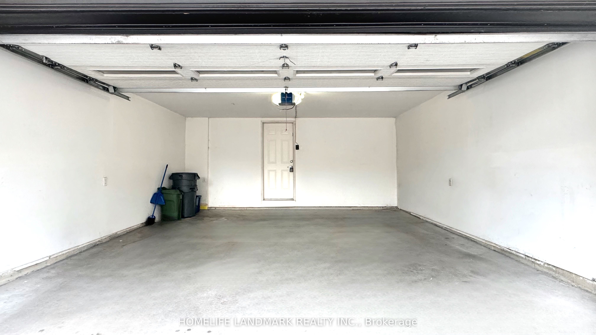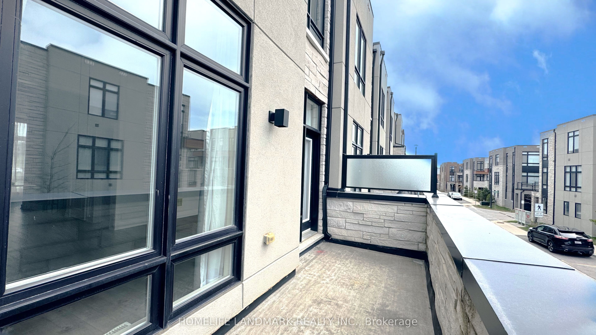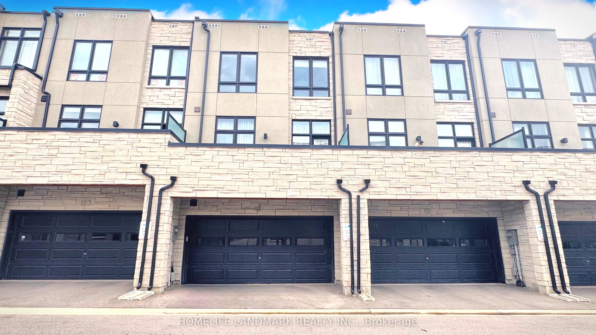
$3,500 /mo
Listed by HOMELIFE LANDMARK REALTY INC.
Att/Row/Townhouse•MLS #N12101723•New
Room Details
| Room | Features | Level |
|---|---|---|
Living Room 5.1 × 3.7 m | LaminateW/O To BalconyLarge Window | Second |
Kitchen 4.4 × 3.35 m | LaminateCentre IslandQuartz Counter | Second |
Dining Room 5.45 × 2.45 m | LaminateW/O To BalconyLarge Window | Second |
Bedroom 5.5 × 3.3 m | Laminate3 Pc EnsuiteLarge Closet | Third |
Bedroom 2 3.3 × 2.61 m | LaminateClosetLarge Window | Third |
Bedroom 3 2.9 × 2.7 m | LaminateClosetLarge Window | Third |
Client Remarks
Townhome in the highly sought after Vellore Village community with double car garage, freshly painted 3 bedrooms.. A versatile recreation room on the ground floor includes garage access and an additional powder room. Spacious, bright and open concept main floor with 10 ft ceiling, designer kitchen with premium appliances. Separate family room for relaxation & entertainment with exclusive access to the balcony. Walking distance to plazas, grocery stores, restaurants & parks. Minutes drive to highway access, highly-rated elementary & secondary schools, new state-of-the-art Cortellucci Hospital, Canada's Wonderland, GO station, Vaughan Mills, Shops & Restaurants.
About This Property
127 Carpaccio Avenue, Vaughan, L4H 4R6
Home Overview
Basic Information
Walk around the neighborhood
127 Carpaccio Avenue, Vaughan, L4H 4R6
Shally Shi
Sales Representative, Dolphin Realty Inc
English, Mandarin
Residential ResaleProperty ManagementPre Construction
 Walk Score for 127 Carpaccio Avenue
Walk Score for 127 Carpaccio Avenue

Book a Showing
Tour this home with Shally
Frequently Asked Questions
Can't find what you're looking for? Contact our support team for more information.
See the Latest Listings by Cities
1500+ home for sale in Ontario

Looking for Your Perfect Home?
Let us help you find the perfect home that matches your lifestyle
