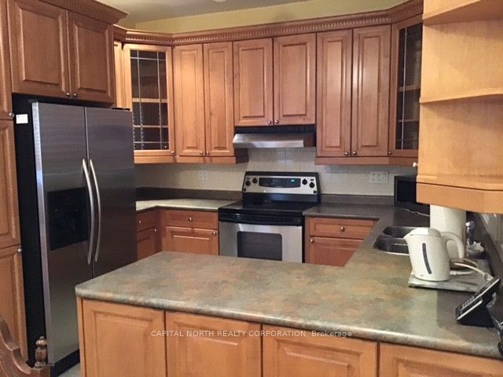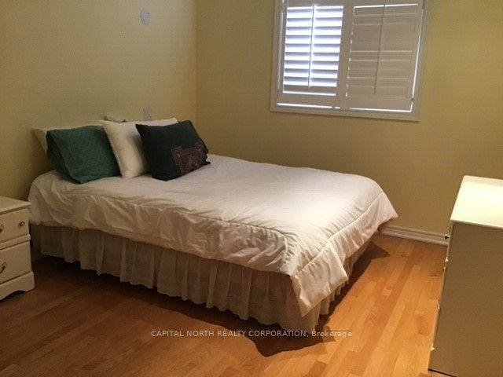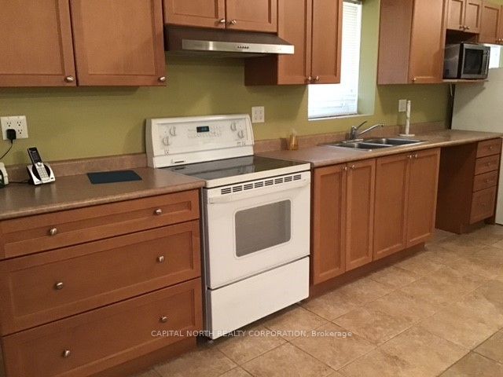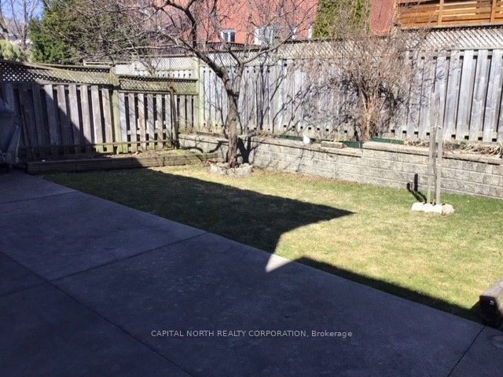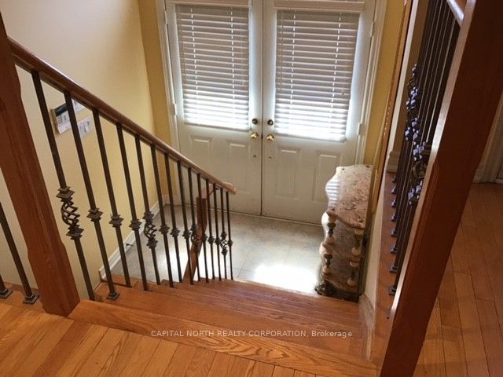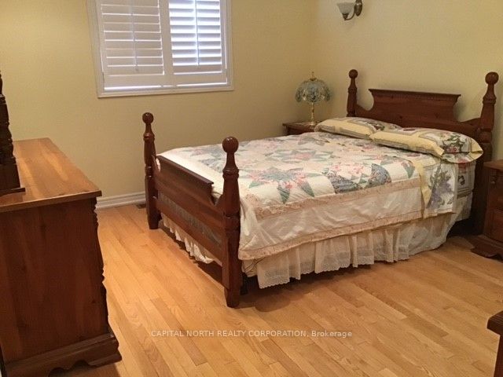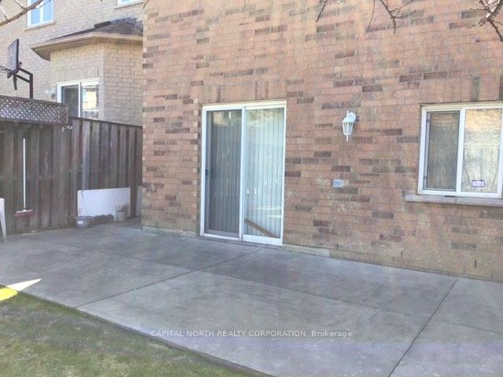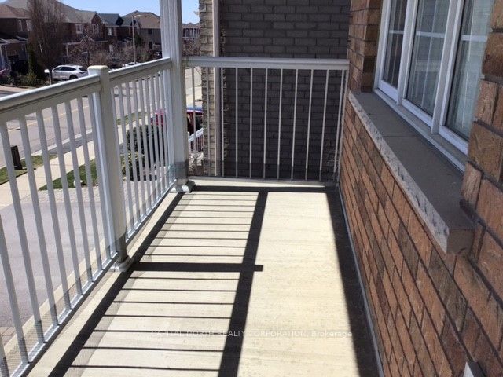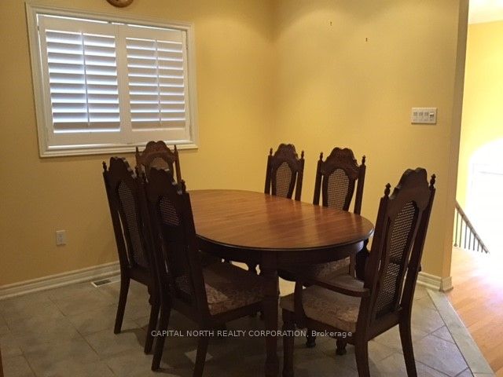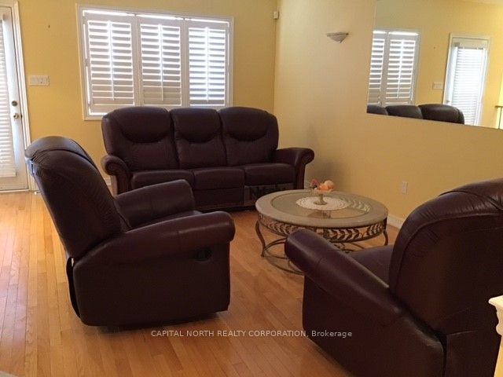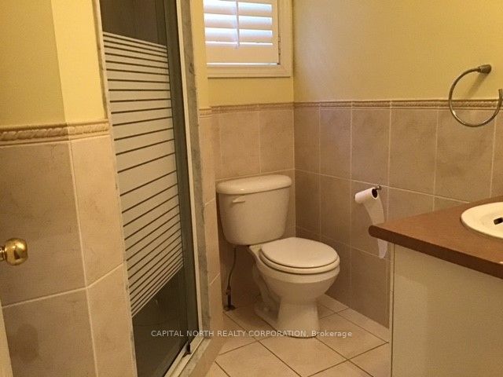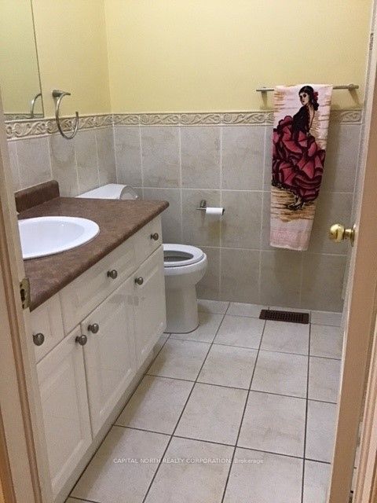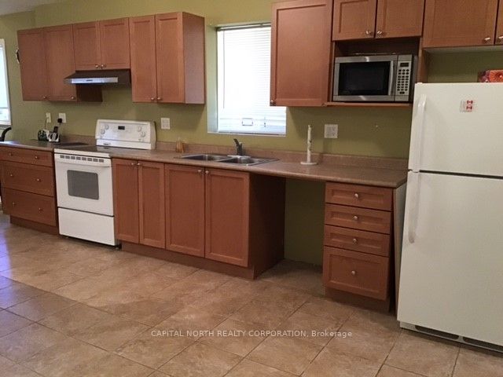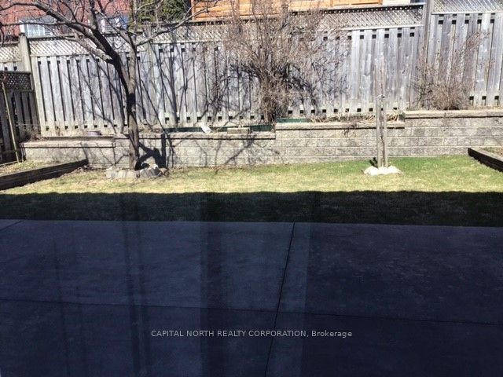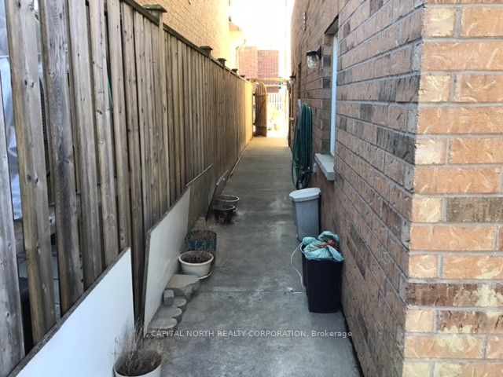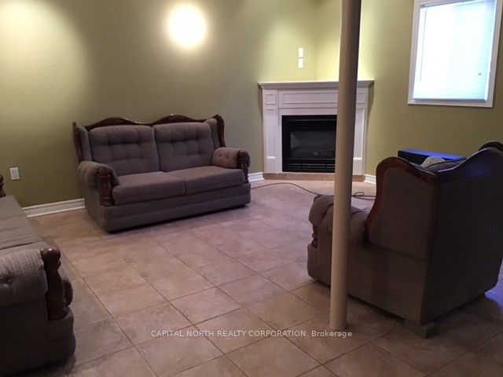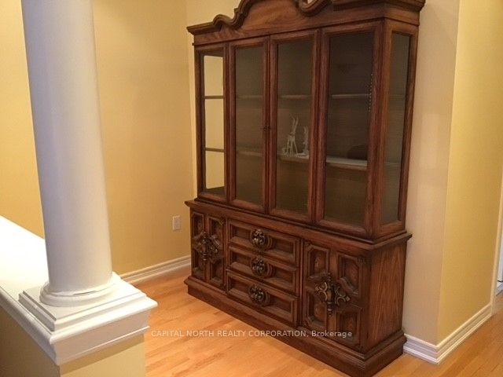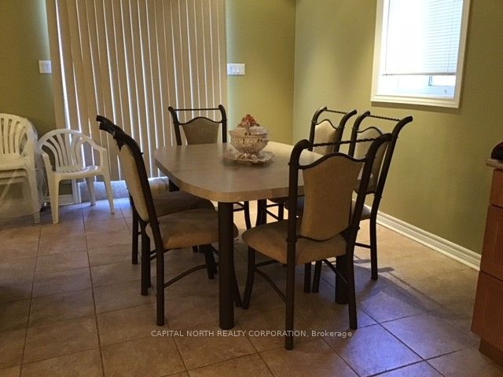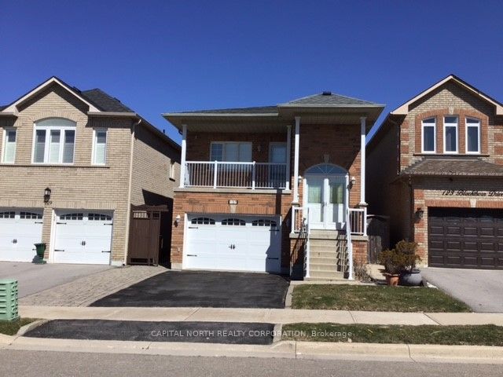
$1,250,000
Est. Payment
$4,774/mo*
*Based on 20% down, 4% interest, 30-year term
Listed by CAPITAL NORTH REALTY CORPORATION
Detached•MLS #N12084764•Price Change
Price comparison with similar homes in Vaughan
Compared to 2 similar homes
0.5% Higher↑
Market Avg. of (2 similar homes)
$1,243,950
Note * Price comparison is based on the similar properties listed in the area and may not be accurate. Consult licences real estate agent for accurate comparison
Room Details
| Room | Features | Level |
|---|---|---|
Living Room 5.3 × 3.17 m | Hardwood FloorW/O To Balcony | Main |
Dining Room 3.4 × 3.02 m | Ceramic Floor | Main |
Kitchen 3.4 × 2.7 m | Ceramic FloorCrown Moulding | Main |
Primary Bedroom 4.1 × 3.36 m | Hardwood Floor3 Pc EnsuiteWalk-In Closet(s) | Main |
Bedroom 2 3.8 × 3.05 m | Hardwood FloorDouble Closet | Main |
Kitchen 5.2 × 3.22 m | Ceramic Floor | Lower |
Client Remarks
Welcome To This Beautiful Detached Raised Bungalow In Maple! Features Include Hardwood Floors, 9 Foot High Ceilings And Many Pot Lights On Main Floor. Kitchen Features Extended Upper Cabinets With Mouldings And Corner Glass Cabinet, Walk-Out To Balcony From Living Room, 2 Bedrooms Plus Den With Hardwood Floors As Well. Primary Bedroom Having 3Pc Ensuite. Basement With Full Kitchen Featuring Pots & Pans Drawers And Large Countertop. Recreation Room With Corner Gas Fireplace And Walk Out Sliding Door To Fully Fenced Backyard. Separate Entrance To Finished Basement. Please Note Basement Bath (Shower Stall Not Tiled), In-Law Suite Potential. Entry From Garage, Concrete Walk Way + Patio.
About This Property
127 Blackthorn Drive, Vaughan, L6A 3N2
Home Overview
Basic Information
Walk around the neighborhood
127 Blackthorn Drive, Vaughan, L6A 3N2
Shally Shi
Sales Representative, Dolphin Realty Inc
English, Mandarin
Residential ResaleProperty ManagementPre Construction
Mortgage Information
Estimated Payment
$0 Principal and Interest
 Walk Score for 127 Blackthorn Drive
Walk Score for 127 Blackthorn Drive

Book a Showing
Tour this home with Shally
Frequently Asked Questions
Can't find what you're looking for? Contact our support team for more information.
See the Latest Listings by Cities
1500+ home for sale in Ontario

Looking for Your Perfect Home?
Let us help you find the perfect home that matches your lifestyle
