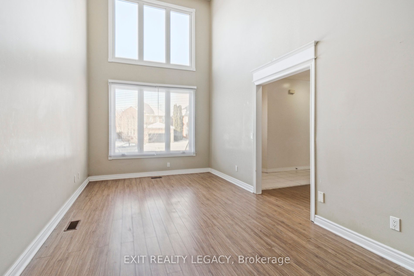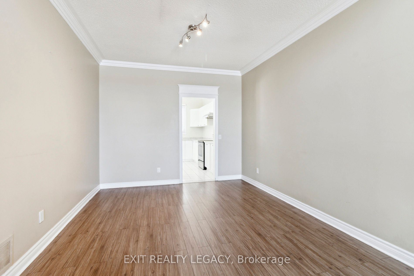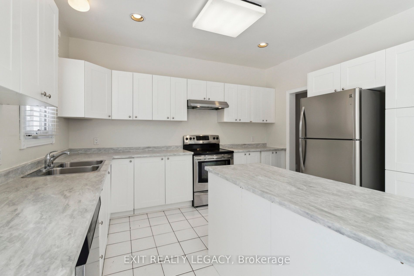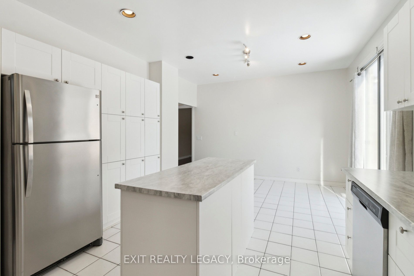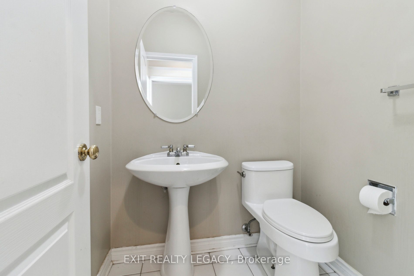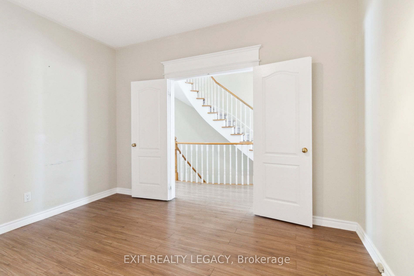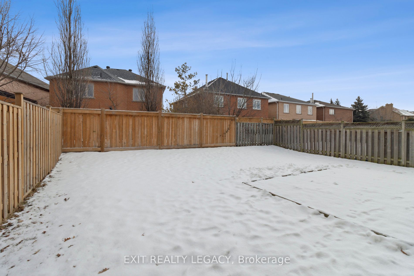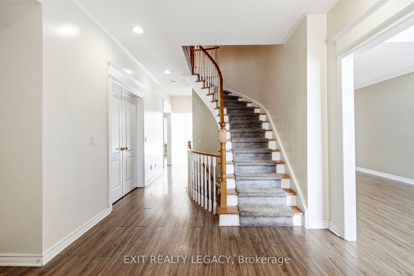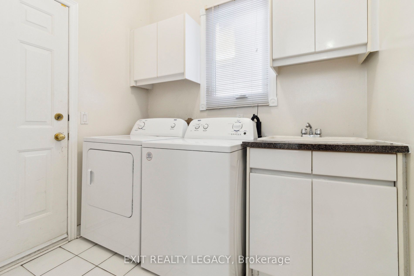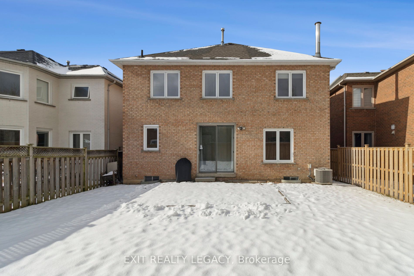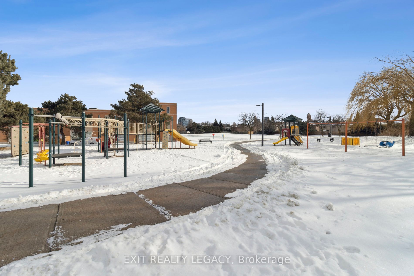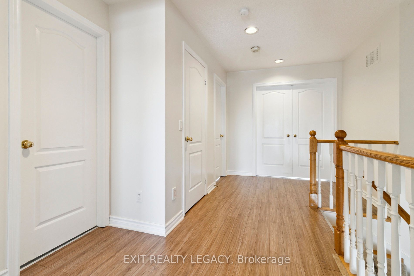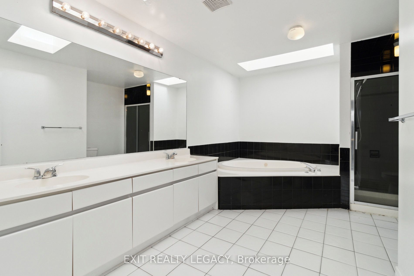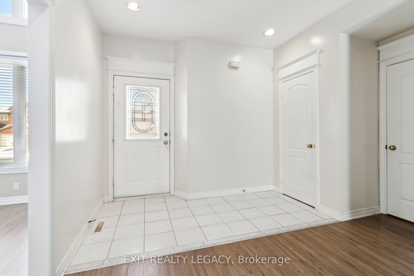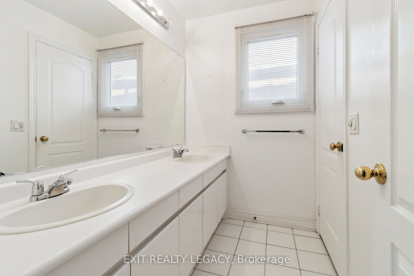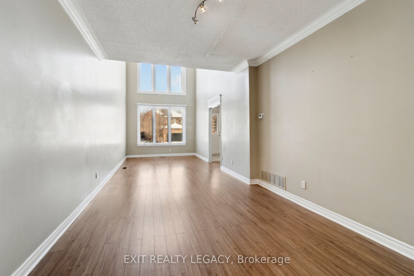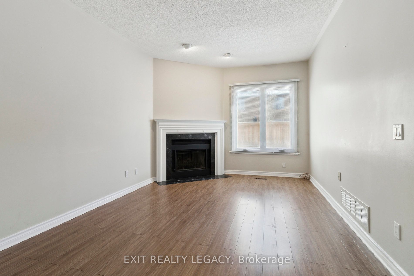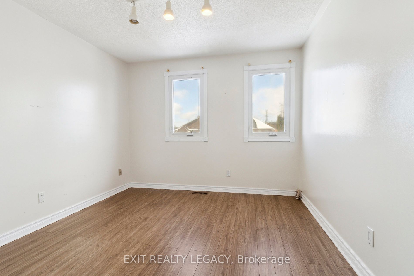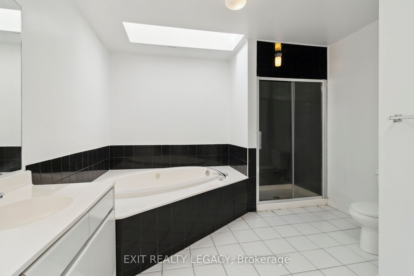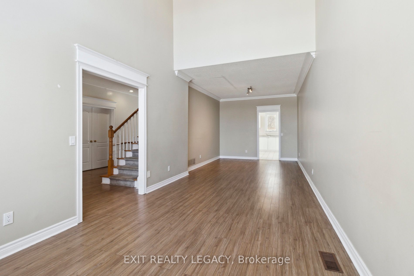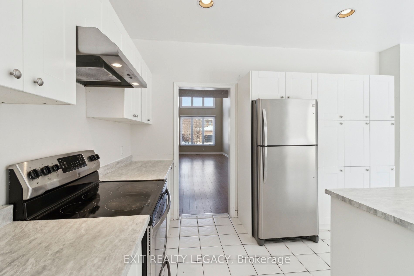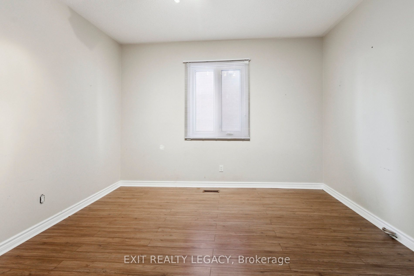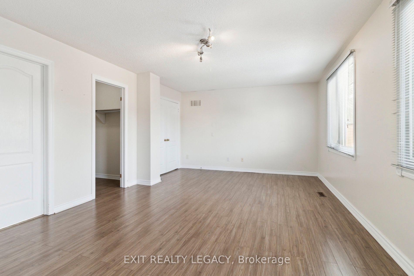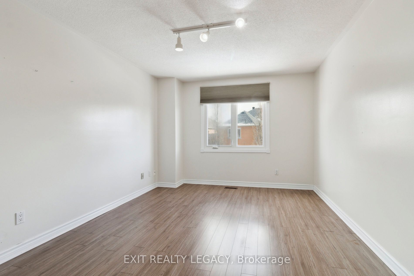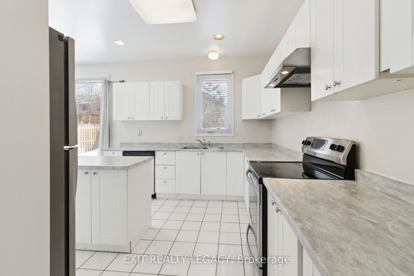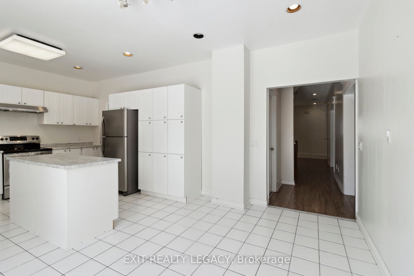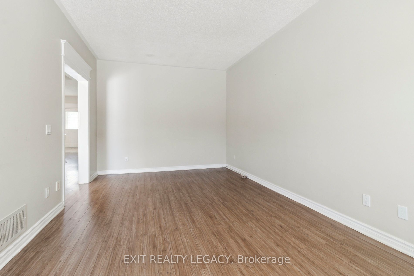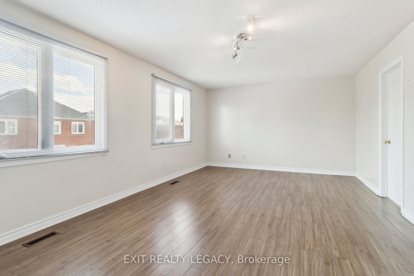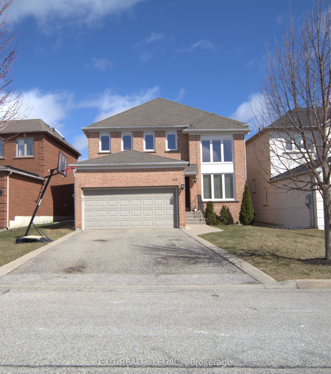
$4,500 /mo
Listed by EXIT REALTY LEGACY
Detached•MLS #N12073876•New
Room Details
| Room | Features | Level |
|---|---|---|
Living Room 5.5 × 3.3 m | Combined w/DiningLarge Window | Main |
Dining Room 3.6 × 3.3 m | Main | |
Kitchen 3.9 × 3.4 m | Combined w/BrStainless Steel Appl | Main |
Primary Bedroom 6.2 × 3.9 m | Walk-In Closet(s)5 Pc Bath | Second |
Bedroom 2 4.4 × 3.2 m | Closet | Second |
Bedroom 3 3.5 × 3.1 m | Closet | Second |
Client Remarks
This well-maintained 4-bedroom, 3-bathroom home offers 9-foot ceilings on the main floor, a family room with a fireplace, and a main-floor office for added flexibility. The kitchen is equipped with a large island, quartz countertops, a breakfast area, and a walkout to the private backyard. The open-concept living and dining areas receive plenty of natural light, providing a comfortable space for everyday living. Situated close to top-rated schools, parks, and community amenities, this home is ideal for those seeking a practical and convenient living space.
About This Property
122 Ventura Way, Vaughan, L4J 7S8
Home Overview
Basic Information
Walk around the neighborhood
122 Ventura Way, Vaughan, L4J 7S8
Shally Shi
Sales Representative, Dolphin Realty Inc
English, Mandarin
Residential ResaleProperty ManagementPre Construction
 Walk Score for 122 Ventura Way
Walk Score for 122 Ventura Way

Book a Showing
Tour this home with Shally
Frequently Asked Questions
Can't find what you're looking for? Contact our support team for more information.
See the Latest Listings by Cities
1500+ home for sale in Ontario

Looking for Your Perfect Home?
Let us help you find the perfect home that matches your lifestyle
