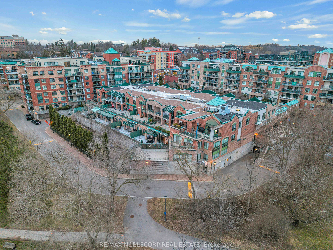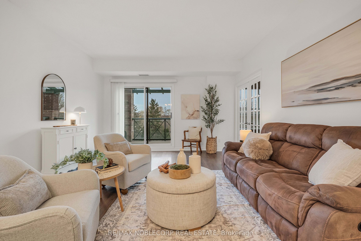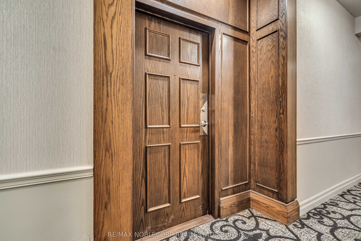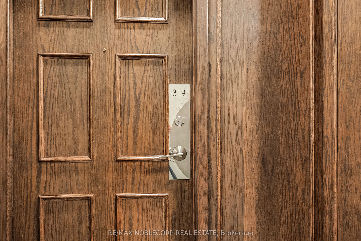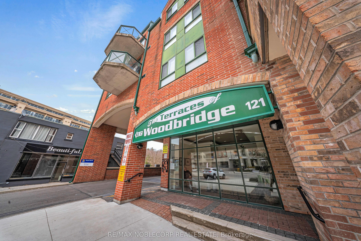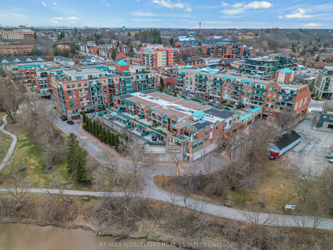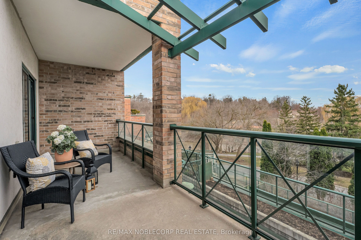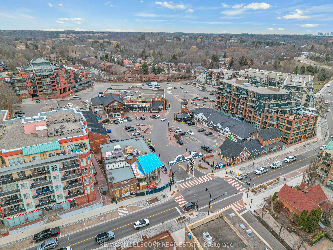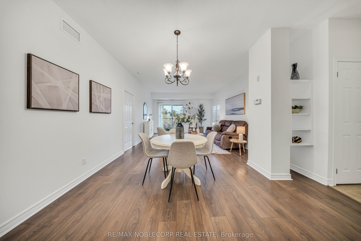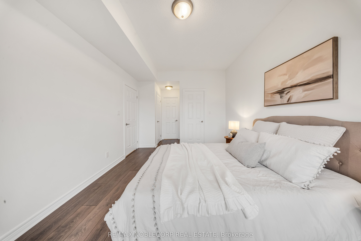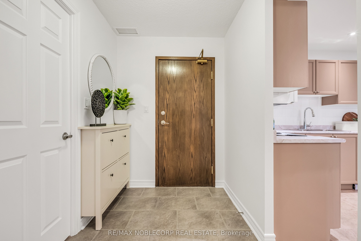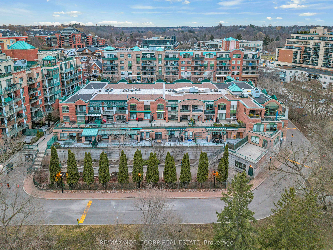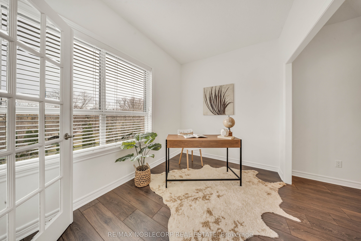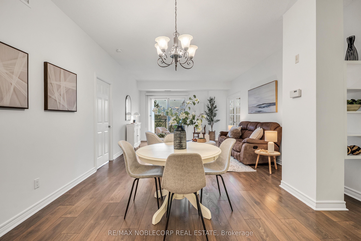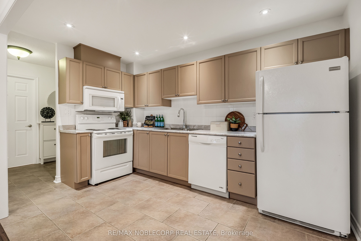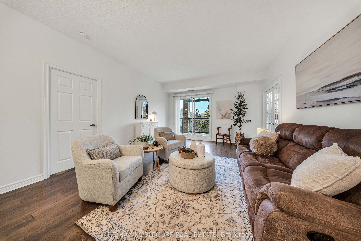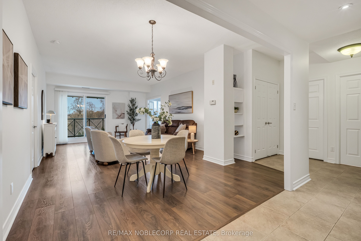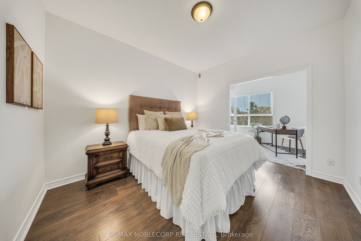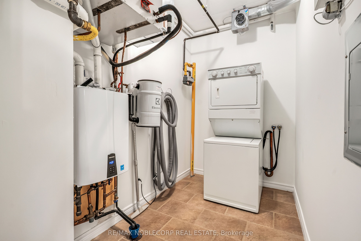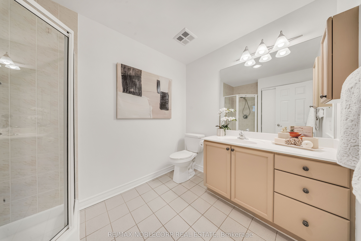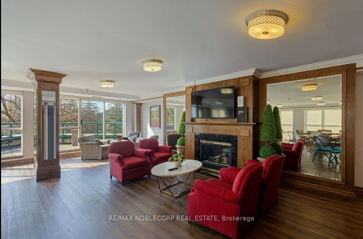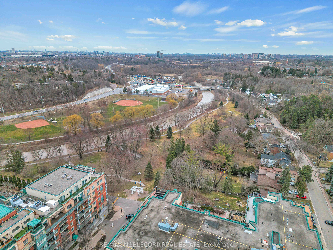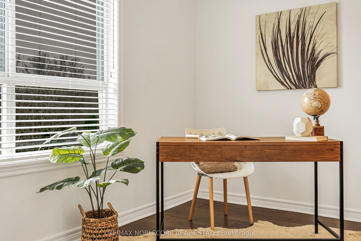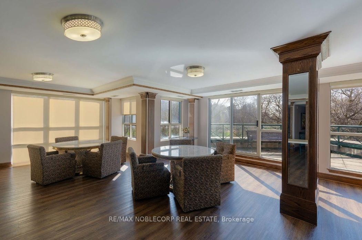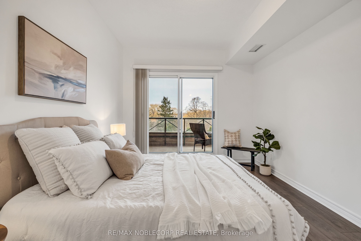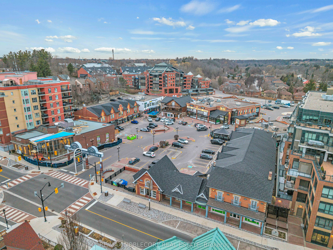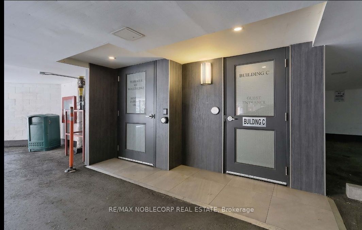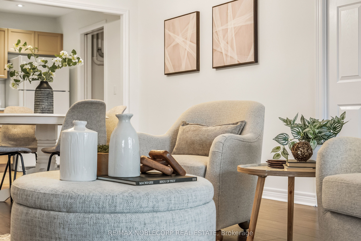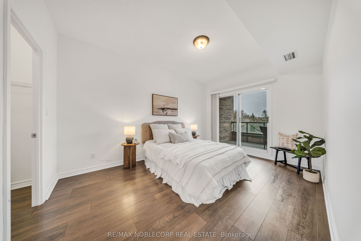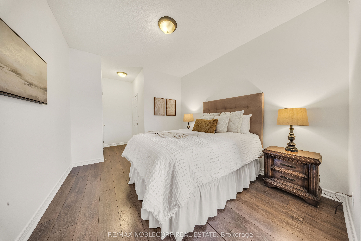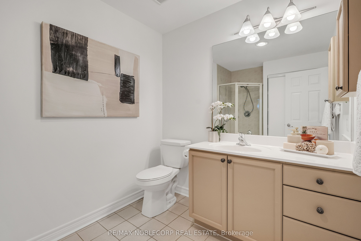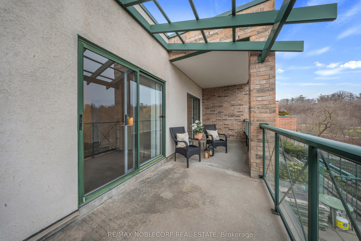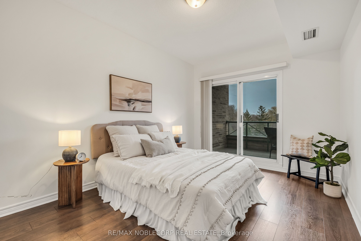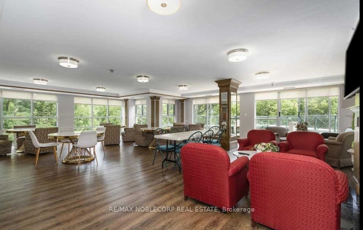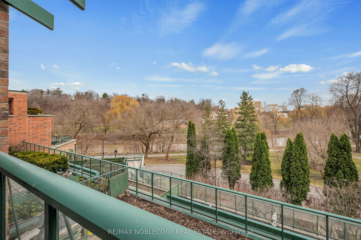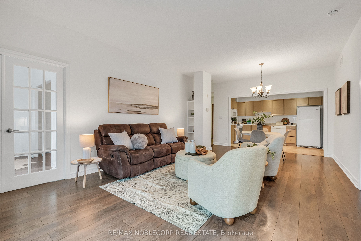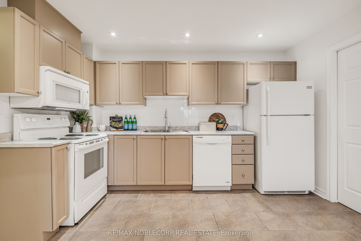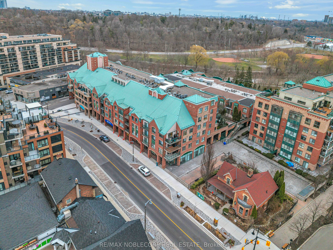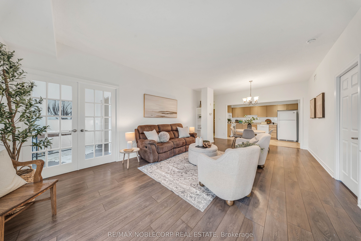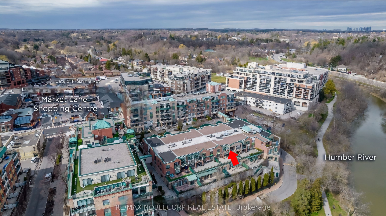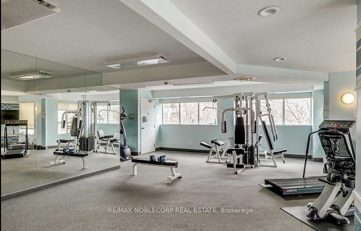
$999,000
Est. Payment
$3,816/mo*
*Based on 20% down, 4% interest, 30-year term
Listed by RE/MAX NOBLECORP REAL ESTATE
Condo Apartment•MLS #N12065606•New
Included in Maintenance Fee:
Common Elements
Water
Cable TV
Price comparison with similar homes in Vaughan
Compared to 67 similar homes
23.8% Higher↑
Market Avg. of (67 similar homes)
$806,703
Note * Price comparison is based on the similar properties listed in the area and may not be accurate. Consult licences real estate agent for accurate comparison
Room Details
| Room | Features | Level |
|---|---|---|
Living Room 9.77 × 3.99 m | Open ConceptW/O To BalconyCombined w/Dining | Main |
Dining Room 9.77 × 3.99 m | Open ConceptCombined w/LivingSouth View | Main |
Kitchen 3.96 × 2.56 m | Ceramic FloorOpen ConceptOverlooks Living | Main |
Primary Bedroom 8.51 × 3.84 m | W/O To Balcony3 Pc EnsuiteWalk-In Closet(s) | Main |
Bedroom 2 5.28 × 4.61 m | Double Closet | Main |
Client Remarks
Welcome to the terraces of Woodbridge and this elegant penthouse nestled in the highly sought-after Market Lane community. This beautifully designed 2+1 bedroom, 2-bathroom with no other units above you, offers an unparalleled living experience, combining modern sophistication with breathtaking natural surroundings. Step inside to discover 9-foot ceilings, creating a grand and airy ambiance. The spacious open-concept layout is perfect for entertaining, while large windows flood the space with natural light. One of the true highlights of this home is the double walkout to a large private balcony, where you can relax and take in the serene unobstructed ravine views overlooking the Humber River. Whether enjoying your morning coffee or unwinding after a long day, this outdoor retreat is simply unmatched. Located in the heart of Woodbridge's vibrant Market Lane, you're just steps away from charming boutiques, fine dining, cafés, and all the conveniences of this lively community. With easy access to highways and public transit, commuting is effortless. This is more than just a home its a lifestyle. EXTRAS** 9ft ceilings, South Facing Penthouse Unit With Large Balcony Overlooking Ravine & Humber River, Gas Hook Up For BBQ On Balcony. To access, go to Building C through Visitor Parking, take elevator to Floor 2 in Building A.
About This Property
121 Woodbridge Avenue, Vaughan, L4L 9E3
Home Overview
Basic Information
Amenities
BBQs Allowed
Car Wash
Exercise Room
Gym
Party Room/Meeting Room
Visitor Parking
Walk around the neighborhood
121 Woodbridge Avenue, Vaughan, L4L 9E3
Shally Shi
Sales Representative, Dolphin Realty Inc
English, Mandarin
Residential ResaleProperty ManagementPre Construction
Mortgage Information
Estimated Payment
$0 Principal and Interest
 Walk Score for 121 Woodbridge Avenue
Walk Score for 121 Woodbridge Avenue

Book a Showing
Tour this home with Shally
Frequently Asked Questions
Can't find what you're looking for? Contact our support team for more information.
See the Latest Listings by Cities
1500+ home for sale in Ontario

Looking for Your Perfect Home?
Let us help you find the perfect home that matches your lifestyle
