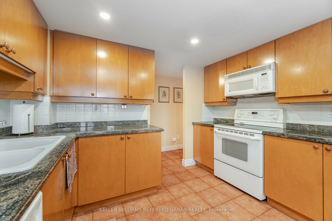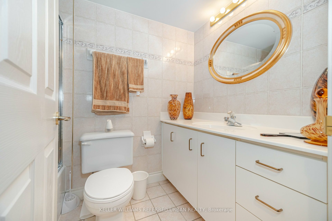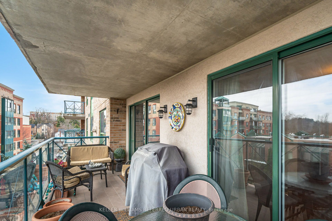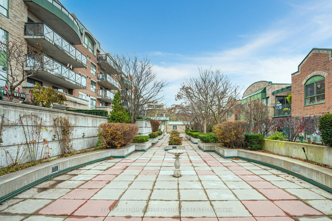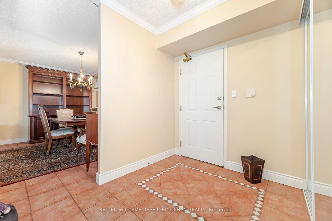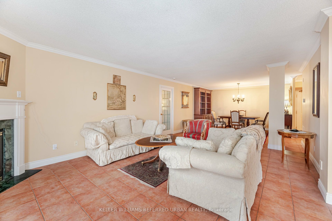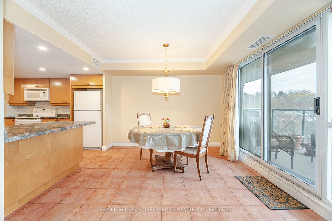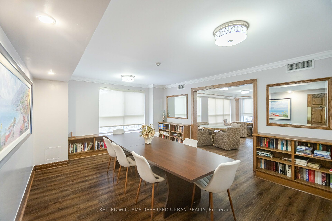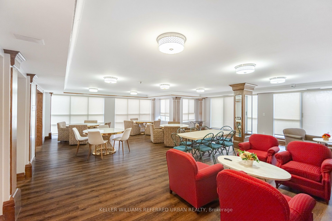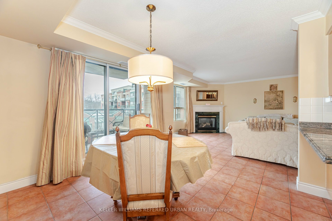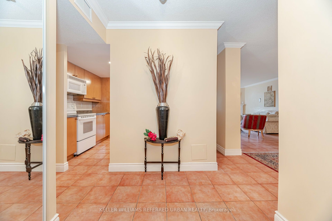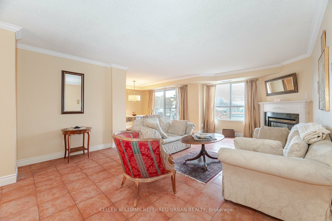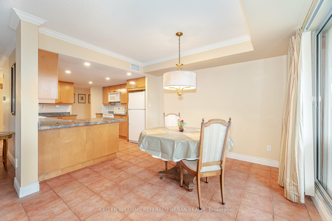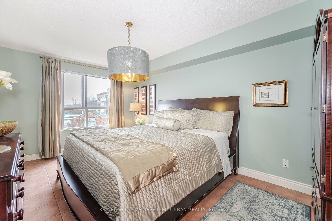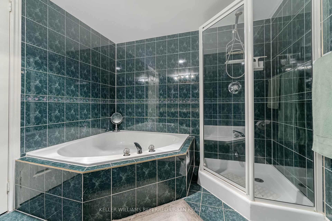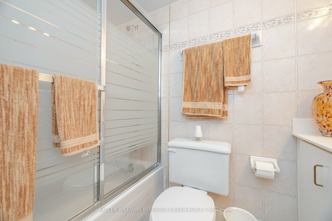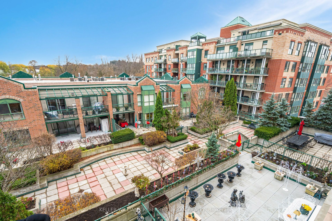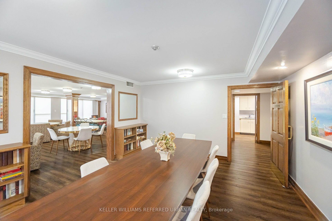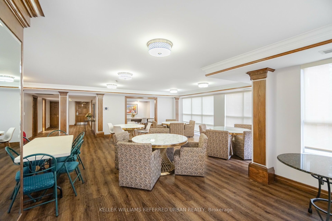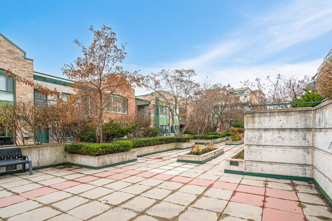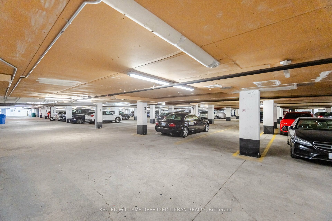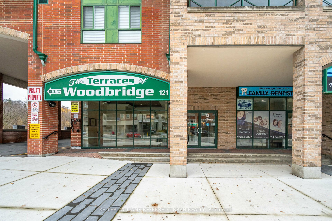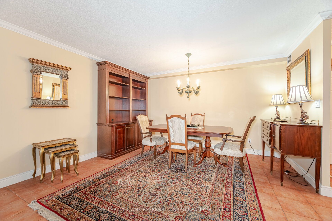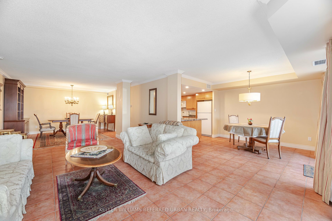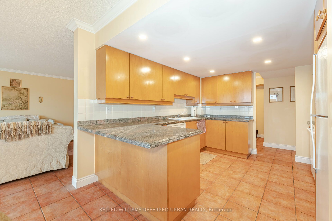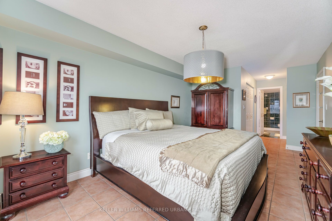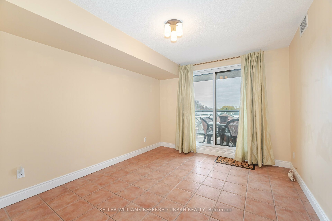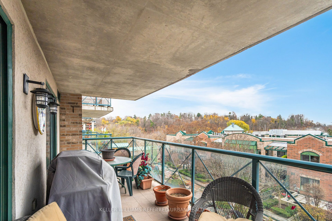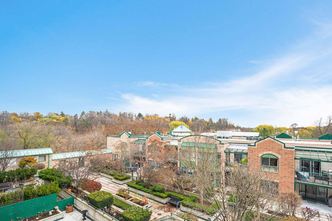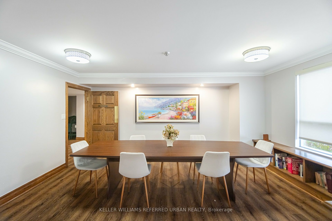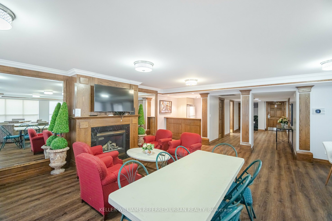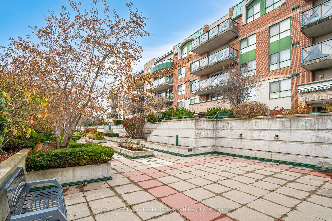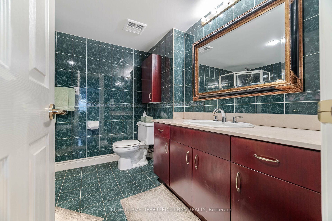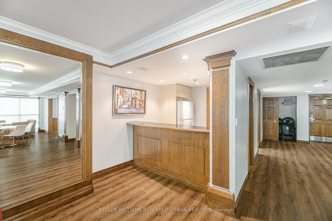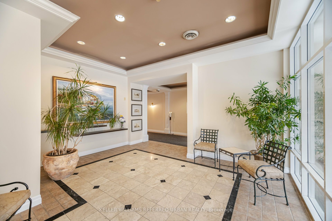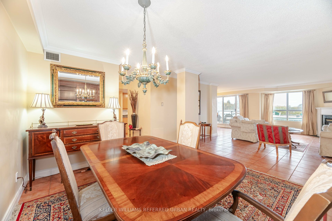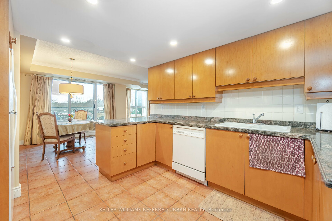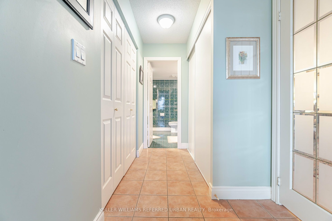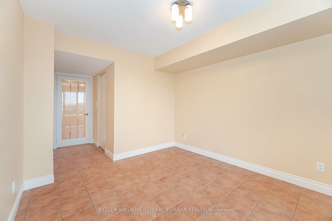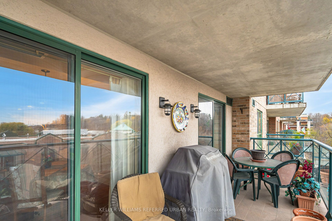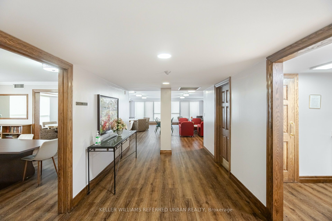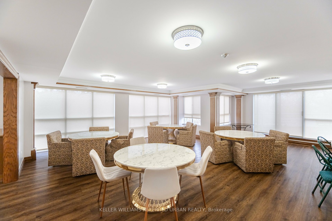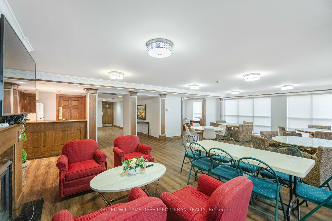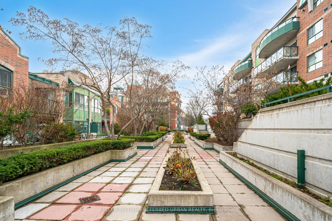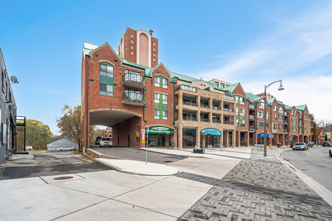
$939,900
Est. Payment
$3,590/mo*
*Based on 20% down, 4% interest, 30-year term
Listed by KELLER WILLIAMS REFERRED URBAN REALTY
Condo Apartment•MLS #N12031594•New
Included in Maintenance Fee:
Water
Cable TV
Common Elements
Building Insurance
Parking
Price comparison with similar homes in Vaughan
Compared to 217 similar homes
33.0% Higher↑
Market Avg. of (217 similar homes)
$706,551
Note * Price comparison is based on the similar properties listed in the area and may not be accurate. Consult licences real estate agent for accurate comparison
Room Details
| Room | Features | Level |
|---|---|---|
Living Room 5.98 × 4.3 m | Open ConceptTile FloorLarge Window | Main |
Dining Room 4.09 × 4.3 m | Tile FloorCombined w/Living | Main |
Kitchen 3.35 × 3.29 m | Breakfast AreaGranite CountersPot Lights | Main |
Primary Bedroom 4.98 × 3.17 m | 4 Pc EnsuiteWalk-In Closet(s)Large Window | Main |
Bedroom 2 3.64 × 3.18 m | Walk-OutWalk-In Closet(s) | Main |
Client Remarks
Welcome to The Terraces of Woodbridge. This 1557 sq' two bedroom, two bath suite is perfect for downsizing or upsizing, offering a spacious layout with a split bedroom floor plan. The large primary has southern views, ample closet space with a full walk-in, double closet, and a 4pc bath with a soaker tub and separate shower. The second bedroom also has a walk-in closet and walk-out to the terrace. The kitchen offers an eat-in breakfast area, granite counters, ceramic backsplash and ample cupboard space. The generous living area has a gas fireplace. You'll enjoy more south-facing views from the large, private terrace. Located In The Heart of Market Lane. Perfectly situated near all the amenities you need, including grocery stores, pharmacies, coffee shops, and restaurants. Conveniently located between the Humber River, and Walking Trails. Close to transit or walk to everything! **EXTRAS** Luxurious, Building with Amenities; On-Site Management, Party/ Meeting Room, Fitness Centre w/ Change Rooms & Sauna, Visitor Parking, Guest Suite, Courtyard w/ Lush Gardens.
About This Property
121 Woodbridge Avenue, Vaughan, L4L 9E3
Home Overview
Basic Information
Amenities
BBQs Allowed
Exercise Room
Party Room/Meeting Room
Recreation Room
Visitor Parking
Walk around the neighborhood
121 Woodbridge Avenue, Vaughan, L4L 9E3
Shally Shi
Sales Representative, Dolphin Realty Inc
English, Mandarin
Residential ResaleProperty ManagementPre Construction
Mortgage Information
Estimated Payment
$0 Principal and Interest
 Walk Score for 121 Woodbridge Avenue
Walk Score for 121 Woodbridge Avenue

Book a Showing
Tour this home with Shally
Frequently Asked Questions
Can't find what you're looking for? Contact our support team for more information.
See the Latest Listings by Cities
1500+ home for sale in Ontario

Looking for Your Perfect Home?
Let us help you find the perfect home that matches your lifestyle
