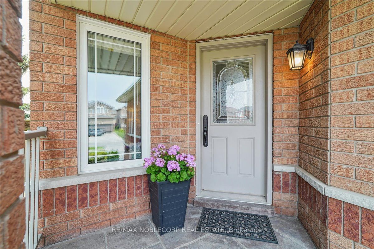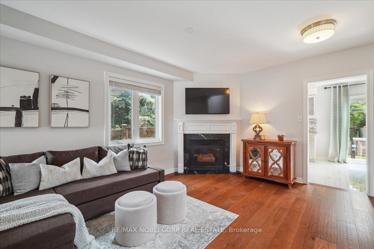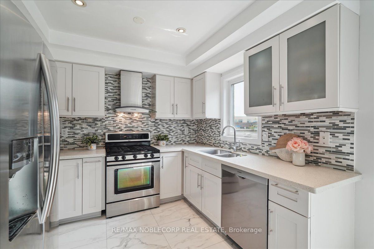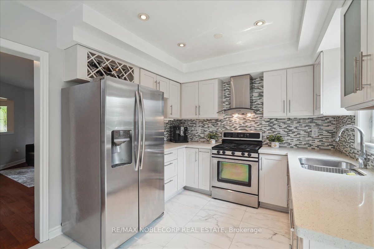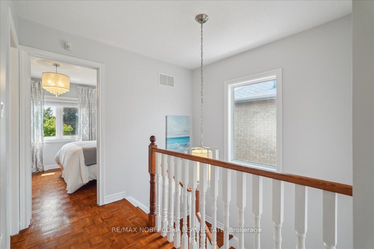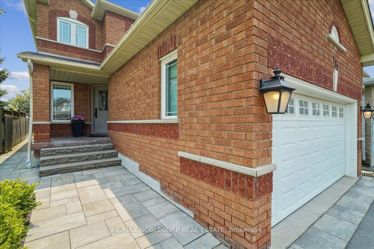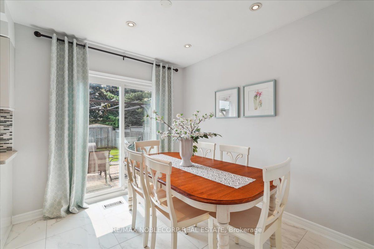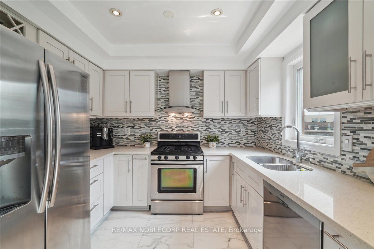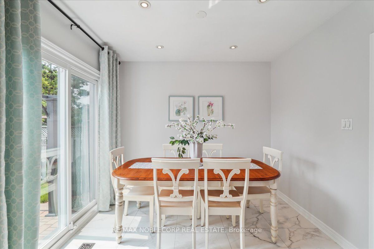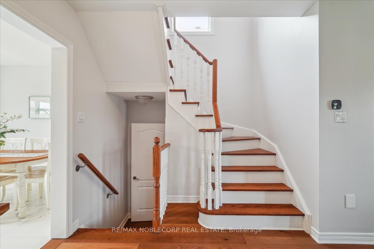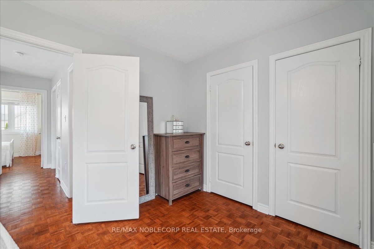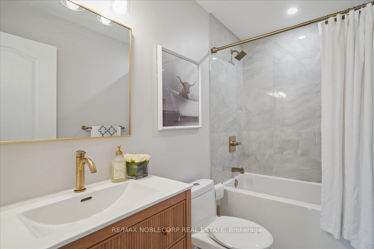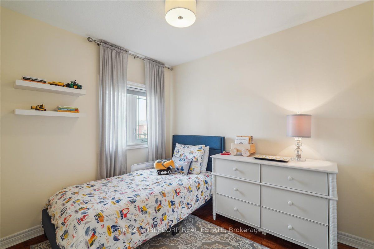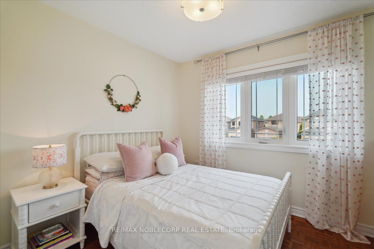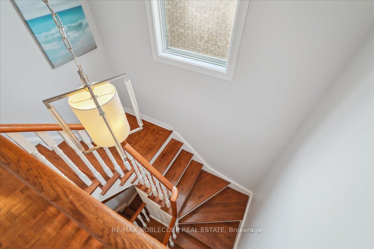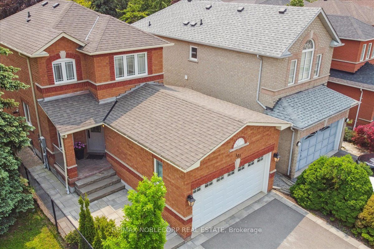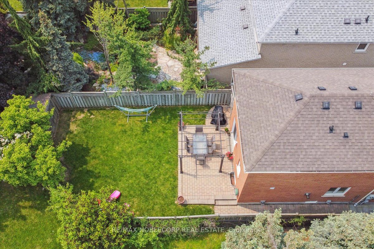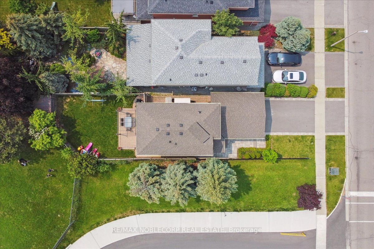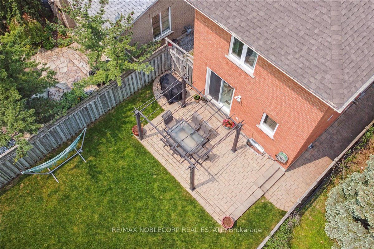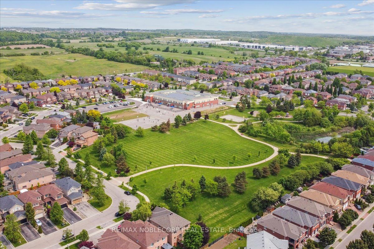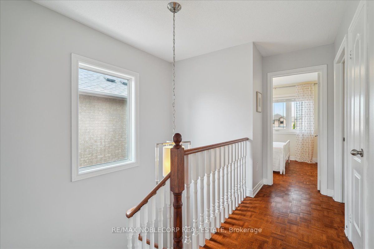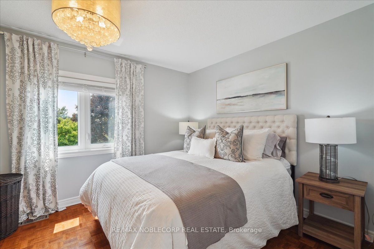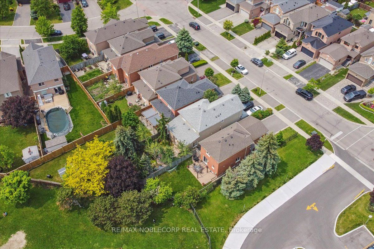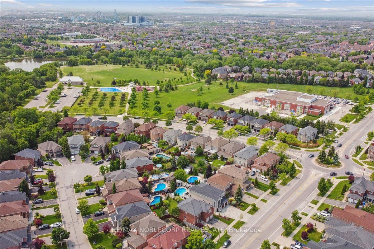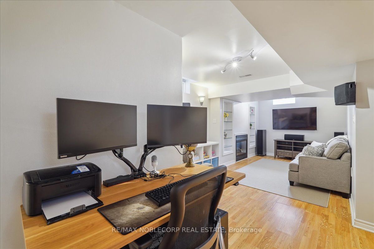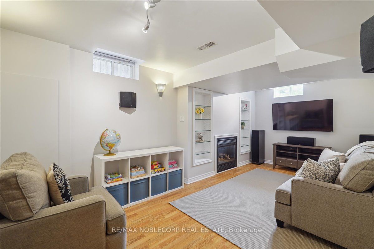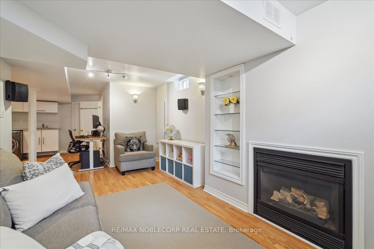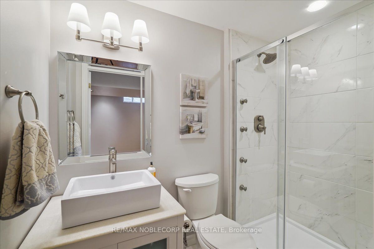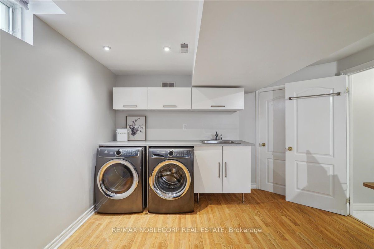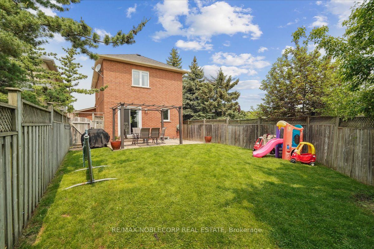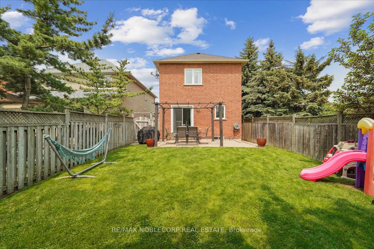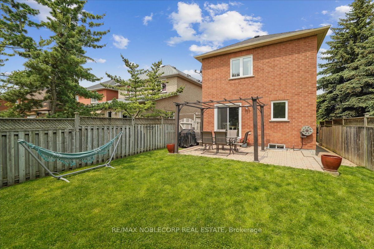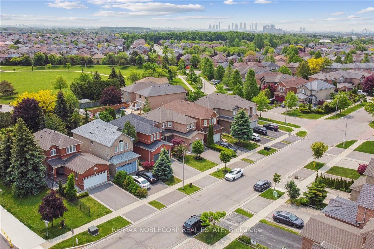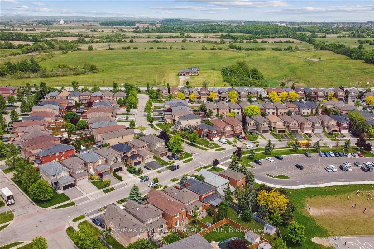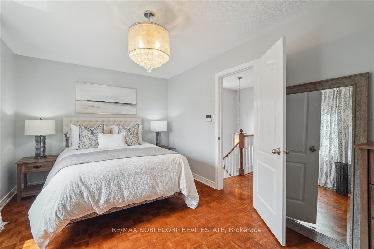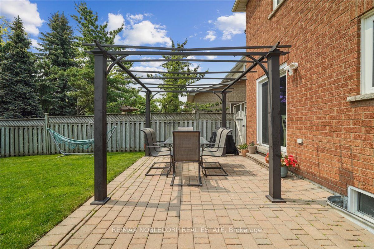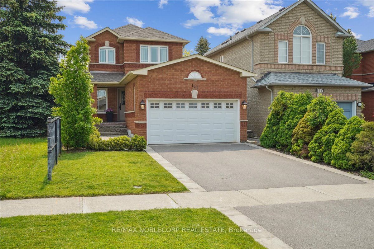
$1,199,000
Est. Payment
$4,579/mo*
*Based on 20% down, 4% interest, 30-year term
Listed by RE/MAX NOBLECORP REAL ESTATE
Detached•MLS #N12200585•New
Price comparison with similar homes in Vaughan
Compared to 35 similar homes
-14.5% Lower↓
Market Avg. of (35 similar homes)
$1,401,974
Note * Price comparison is based on the similar properties listed in the area and may not be accurate. Consult licences real estate agent for accurate comparison
Room Details
| Room | Features | Level |
|---|---|---|
Living Room 5.19 × 4.29 m | Hardwood FloorGas Fireplace | Main |
Kitchen 3.01 × 2.58 m | Stainless Steel ApplQuartz CounterPorcelain Floor | Main |
Dining Room 3.01 × 2.72 m | W/O To YardPorcelain Floor | Main |
Primary Bedroom 3.02 × 4.62 m | Double ClosetWindow | Second |
Bedroom 2 2.62 × 3.19 m | ClosetWindow | Second |
Bedroom 3 2.83 × 2.41 m | ClosetWindow | Second |
Client Remarks
Welcome to the heart of Maple! This beautifully renovated detached home is the perfect fit for first-time buyers, growing families, or downsizers seeking comfort and convenience. Meticulously maintained and tastefully updated, this home features 3 bedrooms, 3 bathrooms, and a fully finished basement designed for both relaxation and entertainment. Nestled quietly on a generous 29 x 136 ft lot, this property offers both privacy and room to grow. Step inside to discover a bright, airy interior with an abundance of natural light. The kitchen is a true showstopper, featuring upgraded cabinetry, pot lights, stainless steel appliances, quartz countertops, porcelain tile flooring, a mosaic tile backsplash, and a sleek range hood. The living room shines with engineered hardwood floors, upgraded light fixtures, and a cozy gas fireplace, ideal for hosting or winding down. Upstairs, youll find three bedrooms and a newly renovated 4-piece bathroom featuring porcelain tiling, a modern stone-top vanity, and designer finishes. The fully finished basement expands your living space with laminate flooring, a stylish and renovated 3-piece bathroom, and a second gas fireplace, perfect for creating a warm, welcoming lounge or rec room. Whether youre upsizing or rightsizing, this home checks all the boxes. Dont miss your chance to plant roots in one of Vaughans most sought-after communities! Notable Updates: Hot Water Tank (2024), Garage Door Opener (2024), A/C (2023), Furnace (2023), Central Vac (2020), Roof (2017), Windows (2018), Patio Door (2023), Professional Landscaping (2018)
About This Property
121 Isaac Murray Avenue, Vaughan, L6A 2S8
Home Overview
Basic Information
Walk around the neighborhood
121 Isaac Murray Avenue, Vaughan, L6A 2S8
Shally Shi
Sales Representative, Dolphin Realty Inc
English, Mandarin
Residential ResaleProperty ManagementPre Construction
Mortgage Information
Estimated Payment
$0 Principal and Interest
 Walk Score for 121 Isaac Murray Avenue
Walk Score for 121 Isaac Murray Avenue

Book a Showing
Tour this home with Shally
Frequently Asked Questions
Can't find what you're looking for? Contact our support team for more information.
See the Latest Listings by Cities
1500+ home for sale in Ontario

Looking for Your Perfect Home?
Let us help you find the perfect home that matches your lifestyle
