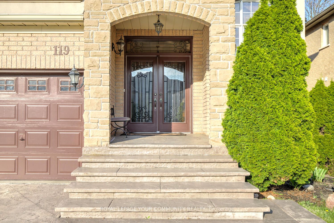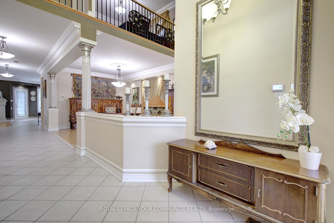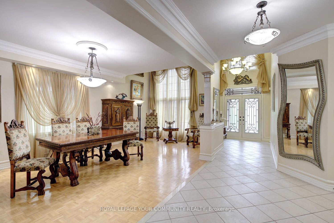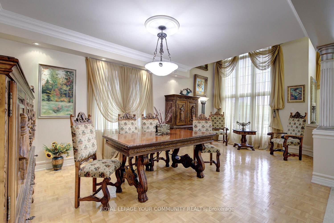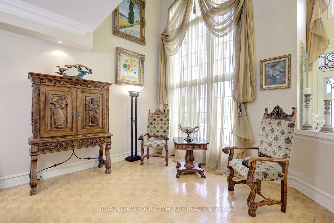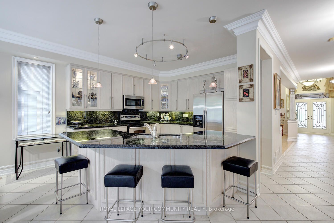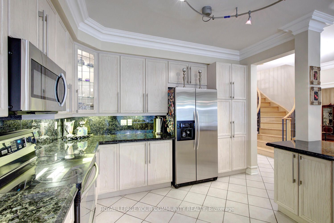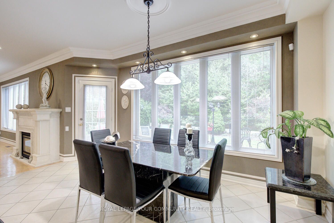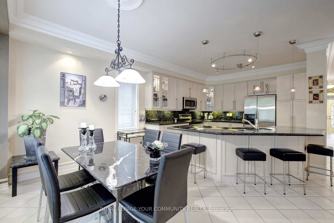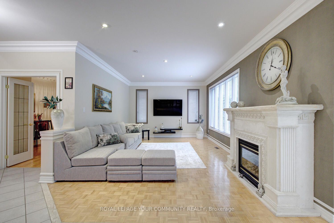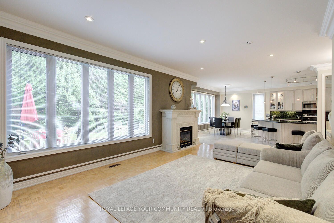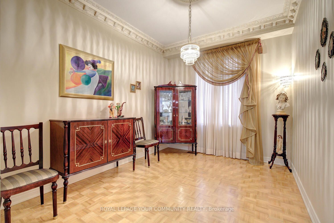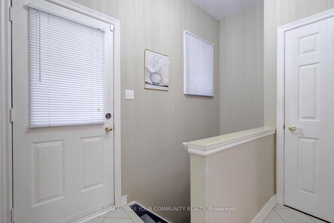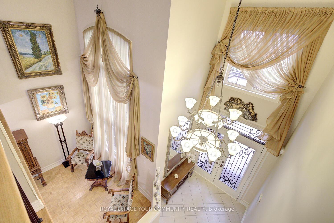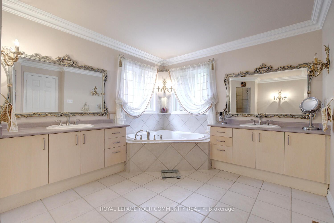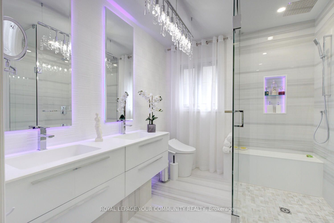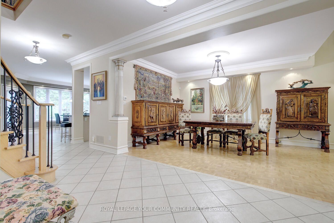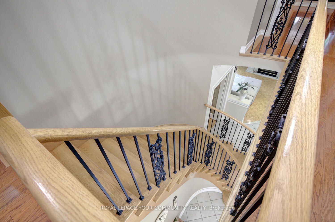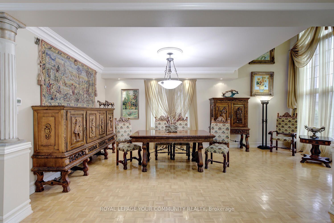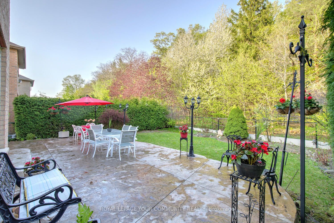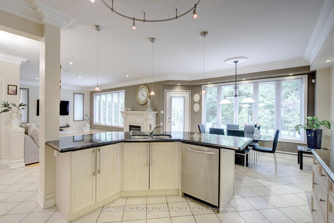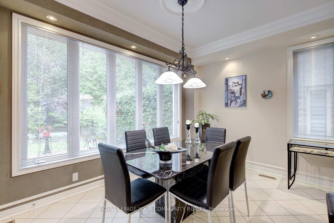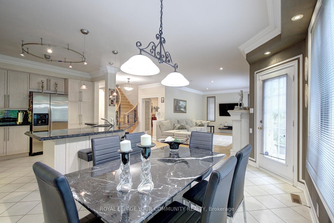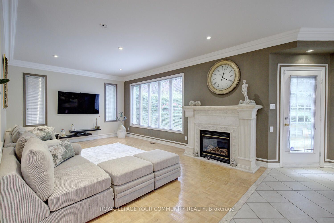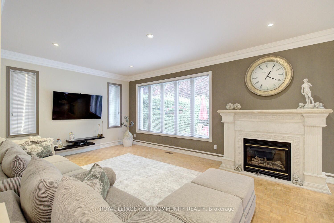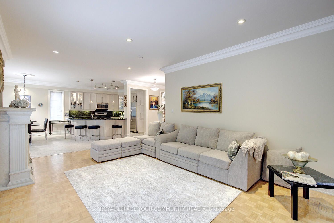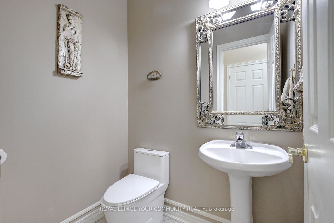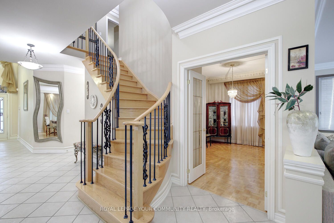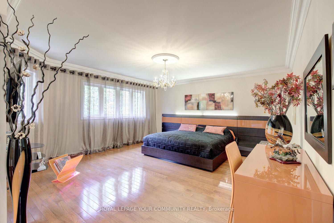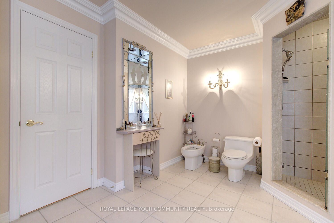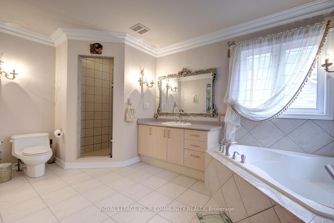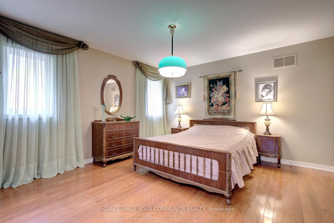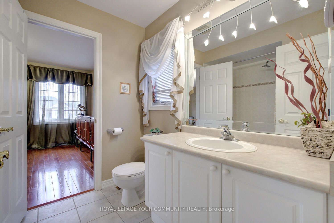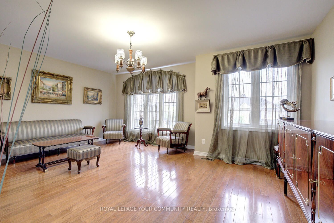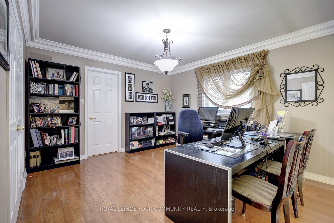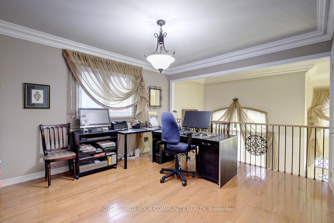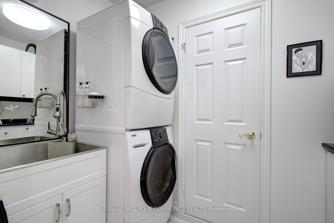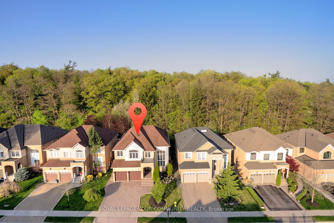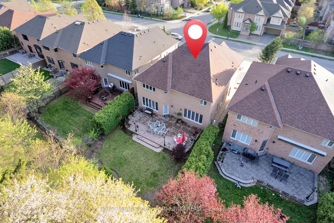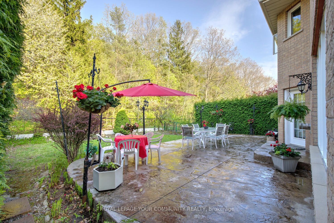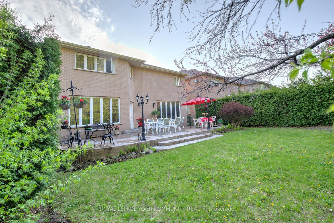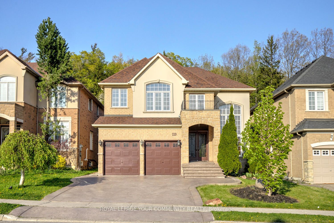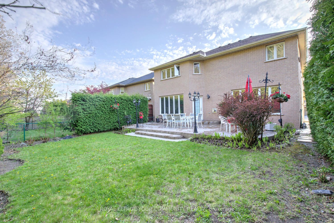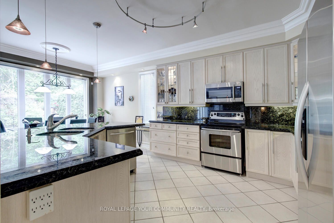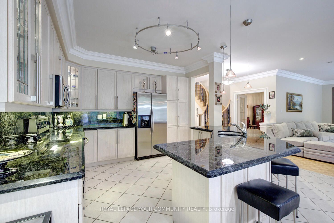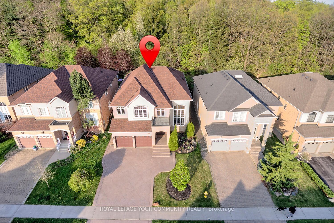
$2,348,000
Est. Payment
$8,968/mo*
*Based on 20% down, 4% interest, 30-year term
Listed by ROYAL LEPAGE YOUR COMMUNITY REALTY
Detached•MLS #N12149274•New
Price comparison with similar homes in Vaughan
Compared to 114 similar homes
28.5% Higher↑
Market Avg. of (114 similar homes)
$1,827,739
Note * Price comparison is based on the similar properties listed in the area and may not be accurate. Consult licences real estate agent for accurate comparison
Room Details
| Room | Features | Level |
|---|---|---|
Kitchen 3.84 × 3.54 m | Granite CountersStainless Steel ApplCentre Island | Main |
Living Room 3.66 × 6.71 m | Vaulted Ceiling(s)Picture WindowOverlooks Dining | Main |
Dining Room 3.66 × 6.71 m | WoodWindowOverlooks Living | Main |
Primary Bedroom 5.03 × 4.75 m | Overlooks Ravine6 Pc EnsuiteHis and Hers Closets | Second |
Bedroom 2 4.57 × 3.96 m | Hardwood Floor5 Pc EnsuiteCloset | Second |
Bedroom 3 5.49 × 4.45 m | Hardwood FloorSemi EnsuiteCloset | Second |
Client Remarks
This is it! Your search is over! Look at this executive ravine-lot home! Welcome to 119 Thornhill Woods Dr nestled on a 46-foot lot backing onto aserene ravine in a desirable Thornhill Woods neighborhood. Fall in love with this stunning home featuring a spacious open-concept layout,massive kitchen with island, and a bright family room - all overlooking a private ravine backyard. Enjoy a chef-inspired kitchen with a large island,stone countertops and seamlessly flowing into the expansive family room - perfect for entertaining or relaxing with loved ones. Step outside to aspectacular backyard oasis with unobstructed ravine views, offering peace, privacy, and natural beauty all year round. This family home features 3,260 sq ft above grade space, hardwood floors throughout; elegant living room with 18 ft ceilings overlooking to formal dining room; grand foyer with vaulted ceilings & customized double doors; main floor office or 5th bedroom; 4 large bedrooms & 3 full bathrooms on the second floor; customized layout with large mudroom; 2nd floor laundry; oak staircase with custom iron railings; primary retreat with His & Hers walk-in closets, 6-pc spa like ensuite and large windows overlooking ravine; separate entrance. Comes with patterned concrete driveway and patio, covered porch, and professionally landscaped grounds! Enjoy breathtaking views from the beautifully landscaped backyard that opens directly onto theravine offering peaceful privacy and the beauty of nature right at your doorstep. A double-car garage completes this fantastic property. Steps totop schools, parks, North Thornhill Community Centre, shops, highways & all amenities! Enjoy peaceful nature views and stylish living in one perfect package. See 3-d!
About This Property
119 Thornhill Woods Drive, Vaughan, L4J 8R5
Home Overview
Basic Information
Walk around the neighborhood
119 Thornhill Woods Drive, Vaughan, L4J 8R5
Shally Shi
Sales Representative, Dolphin Realty Inc
English, Mandarin
Residential ResaleProperty ManagementPre Construction
Mortgage Information
Estimated Payment
$0 Principal and Interest
 Walk Score for 119 Thornhill Woods Drive
Walk Score for 119 Thornhill Woods Drive

Book a Showing
Tour this home with Shally
Frequently Asked Questions
Can't find what you're looking for? Contact our support team for more information.
See the Latest Listings by Cities
1500+ home for sale in Ontario

Looking for Your Perfect Home?
Let us help you find the perfect home that matches your lifestyle
