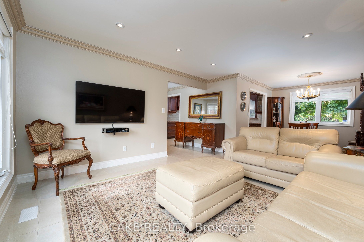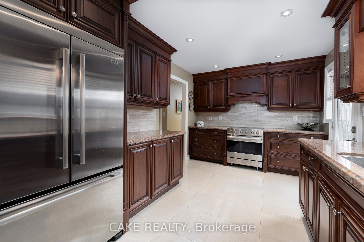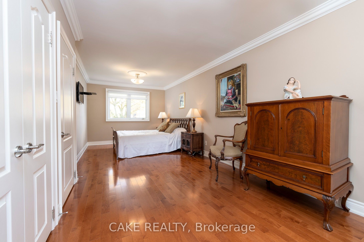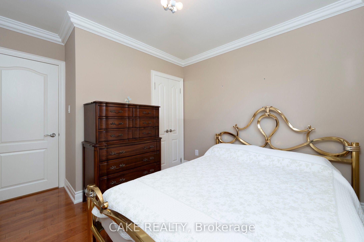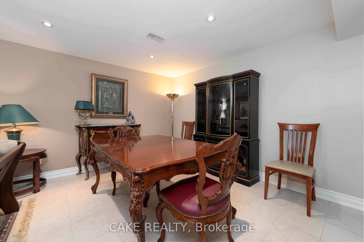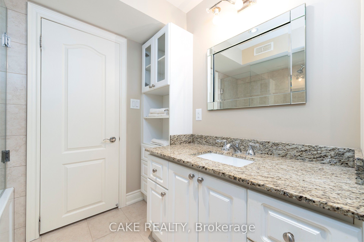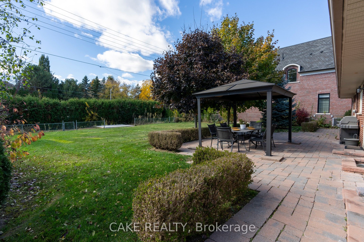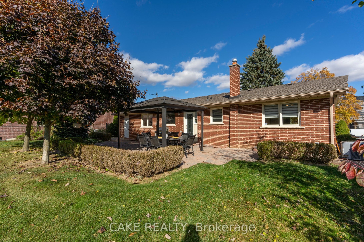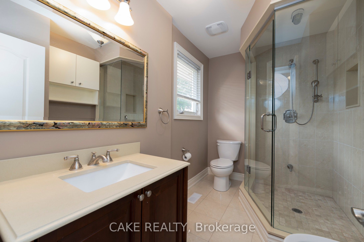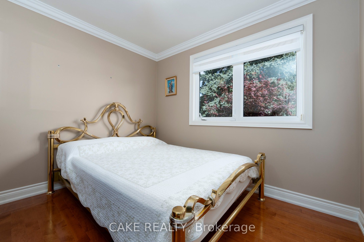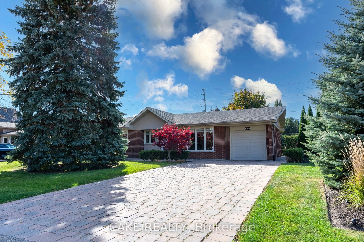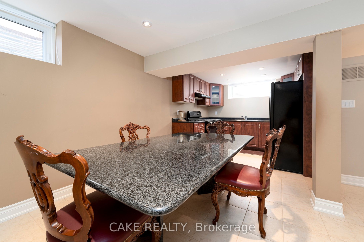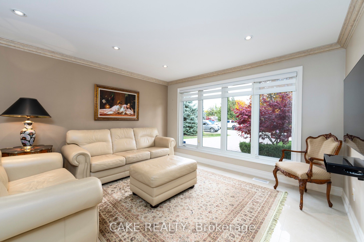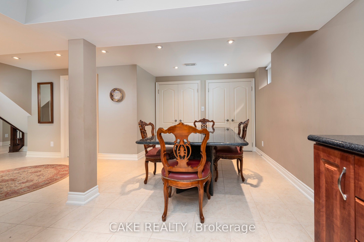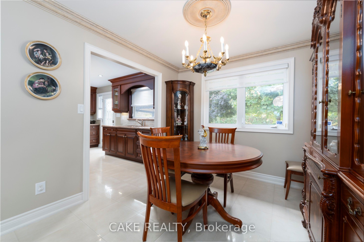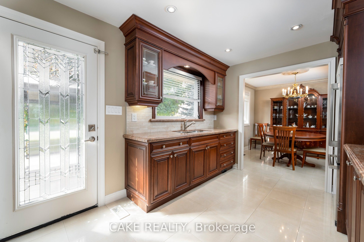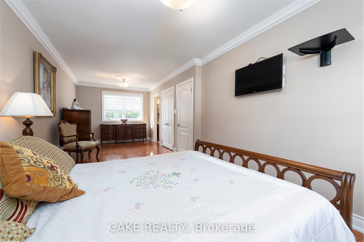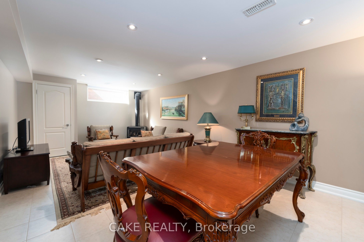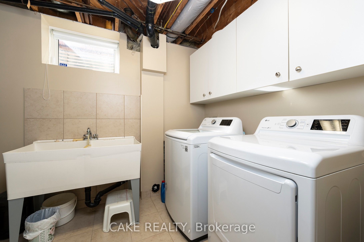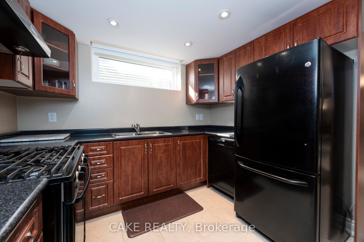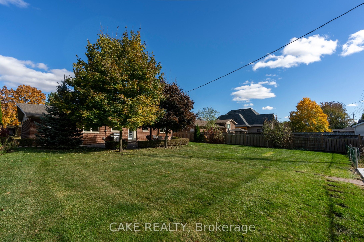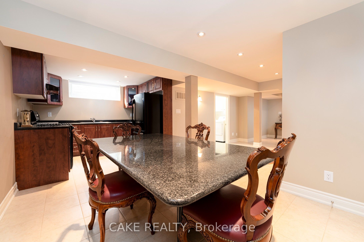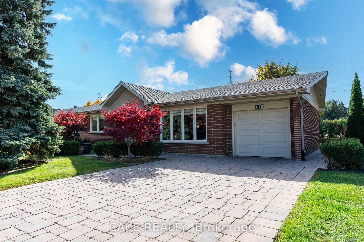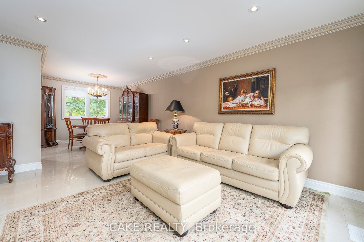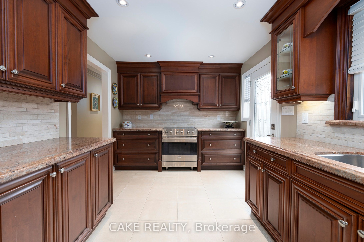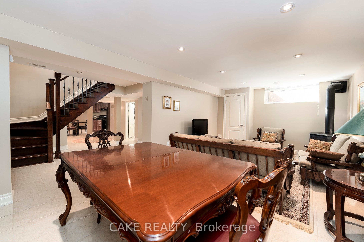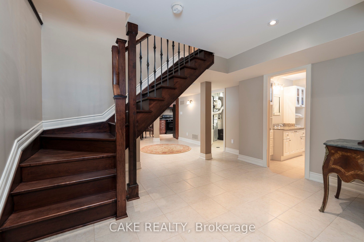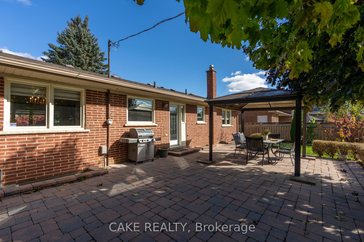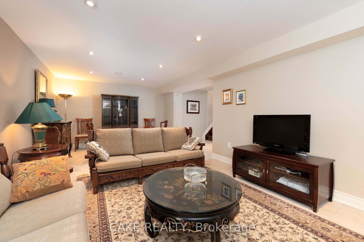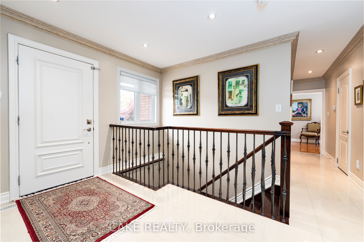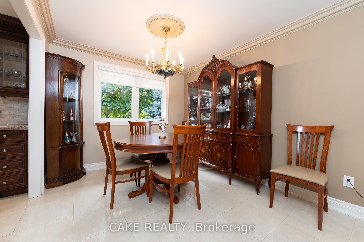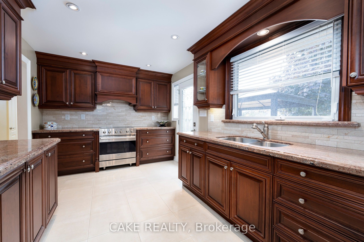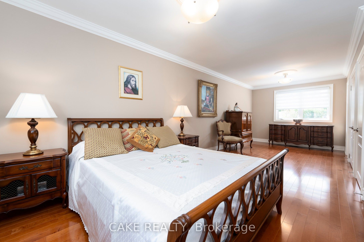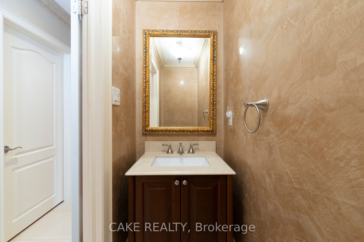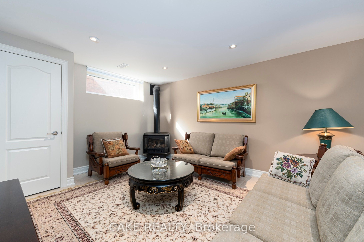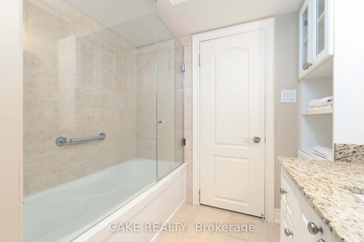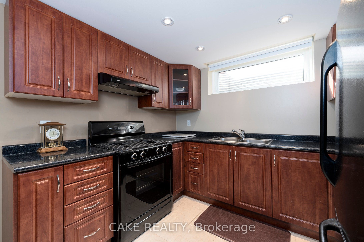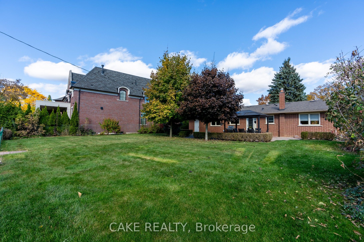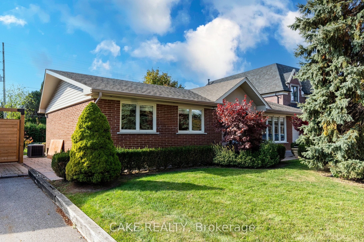
$2,099,000
Est. Payment
$8,017/mo*
*Based on 20% down, 4% interest, 30-year term
Listed by CAKE REALTY
Detached•MLS #N12034350•New
Room Details
| Room | Features | Level |
|---|---|---|
Living Room 4.03 × 4.55 m | Crown MouldingPot Lights | Ground |
Kitchen 4.74 × 2.92 m | Crown MouldingPot LightsW/O To Garden | Ground |
Dining Room 3.07 × 2.92 m | Crown MouldingPot LightsHardwood Floor | Ground |
Primary Bedroom 3.04 × 9.7 m | 3 Pc EnsuiteClosetHardwood Floor | Ground |
Bedroom 2 3.07 × 2.76 m | WindowClosetHardwood Floor | Ground |
Kitchen 2.59 × 2.71 m | Ceramic FloorPot LightsWindow | Basement |
Client Remarks
Kleinburg- rarely offered beautiful retirement bungalow located on a large mature lot with pool sized backyard. Meticulously finished - move-in ready. High-end finishes make this a perfect bungalow for the down sizer who is accustomed to a finer lifestyle. Large sunshine filled primary bedroom with ensuite bath. High-end kitchen with Viking appliances, moulding, pot lights and granite countertops. Majestic entry with large foyer. At grade entry from front as well as at grade exit to the backyard makes this bungalow a practical solution for anyone with mobility limitations. Fully finished lower features a full sized kitchen , 4 piece bath, and family room with a gas fireplace. Walking distance to Kleinburg village through backyard gate onto Islington and proximity to restaurants and amenities as well as McMichael Gallery. Seller is offering a Vendor Take-Back Mortgage for 12 months with min 500,000 down payment, at 5.0% Interest, with a 30 year Amortization, fully open **EXTRAS** 2 fridges, 2 stoves, dishwasher, 2 range hood exhaust fans, Napoleon gas stove, gas furnace, A/C, Garage Door Opener and remote, Central Vac & Attachments, All Elfs, All Blinds
About This Property
118 Donhill Crescent, Vaughan, L0J 1C0
Home Overview
Basic Information
Walk around the neighborhood
118 Donhill Crescent, Vaughan, L0J 1C0
Shally Shi
Sales Representative, Dolphin Realty Inc
English, Mandarin
Residential ResaleProperty ManagementPre Construction
Mortgage Information
Estimated Payment
$0 Principal and Interest
 Walk Score for 118 Donhill Crescent
Walk Score for 118 Donhill Crescent

Book a Showing
Tour this home with Shally
Frequently Asked Questions
Can't find what you're looking for? Contact our support team for more information.
Check out 100+ listings near this property. Listings updated daily
See the Latest Listings by Cities
1500+ home for sale in Ontario

Looking for Your Perfect Home?
Let us help you find the perfect home that matches your lifestyle
