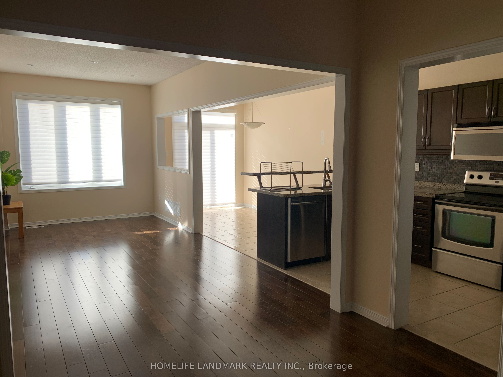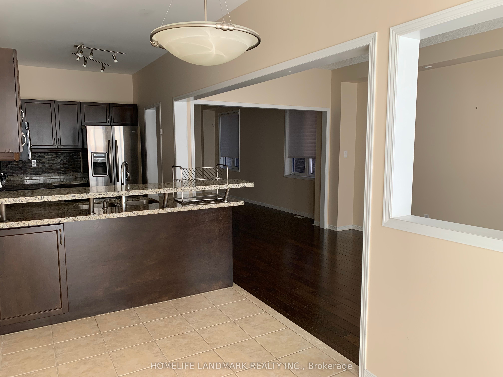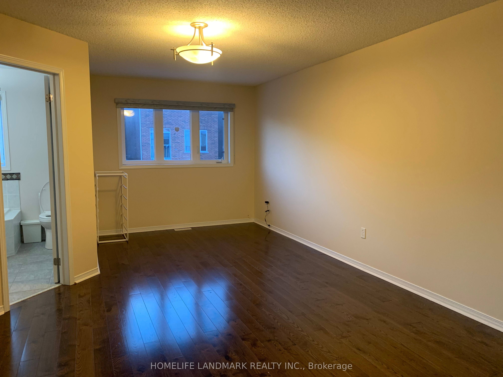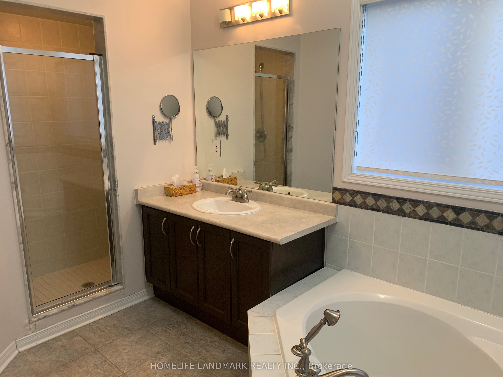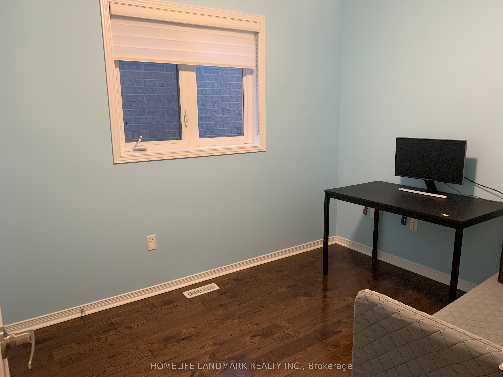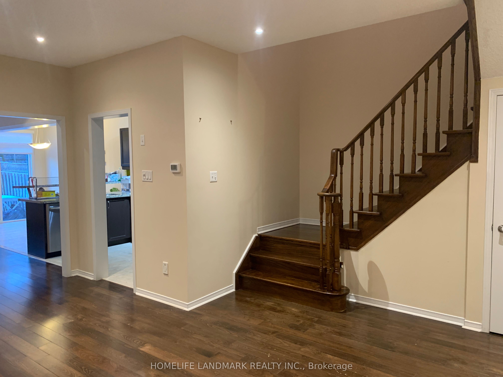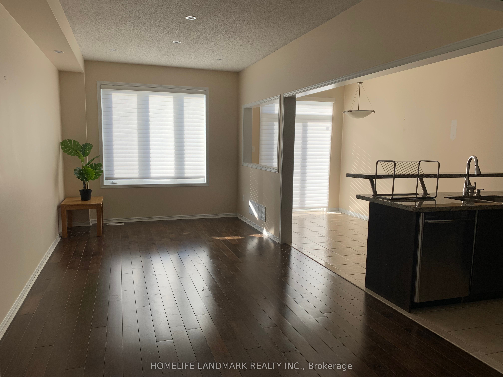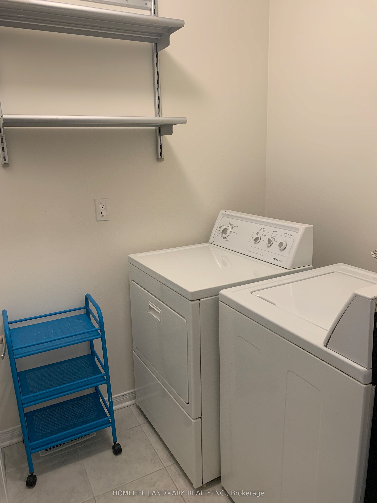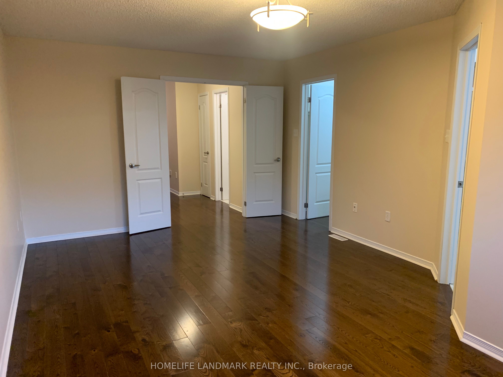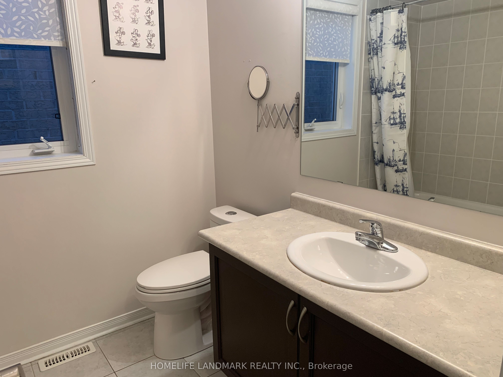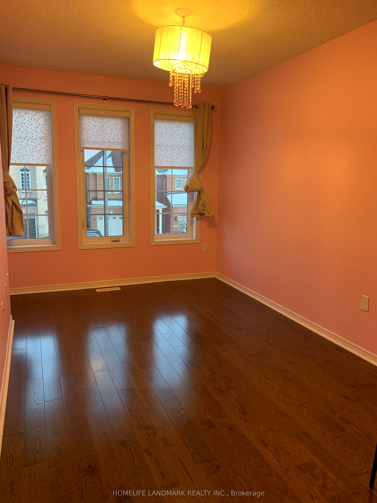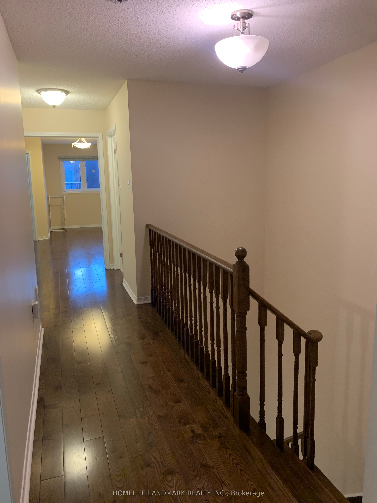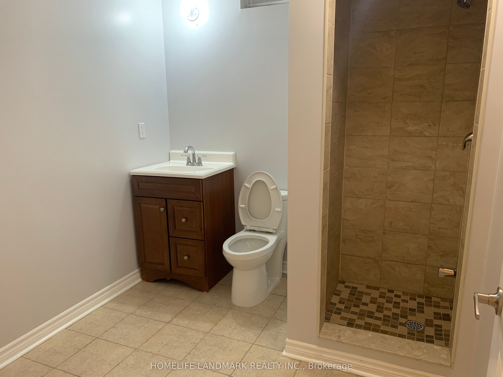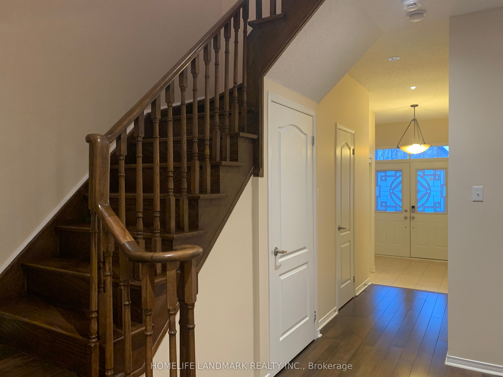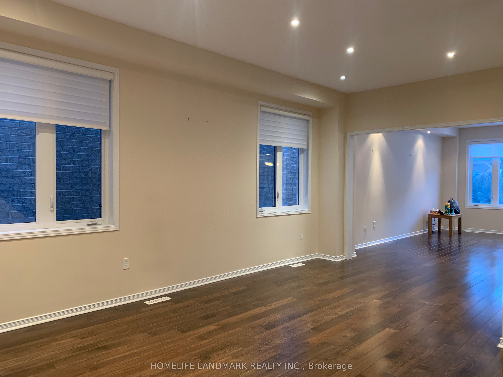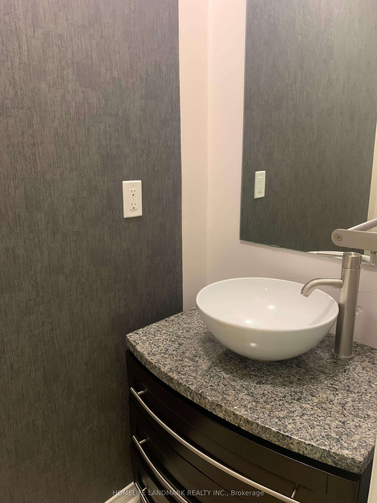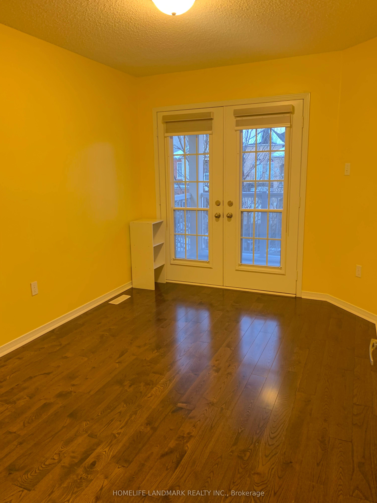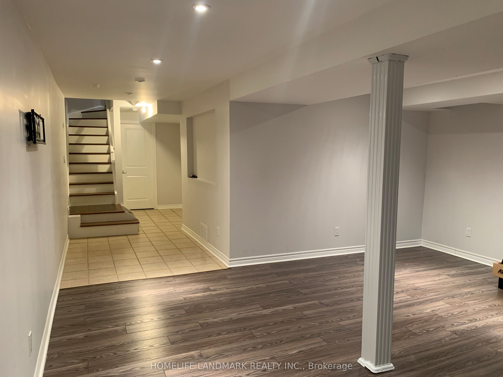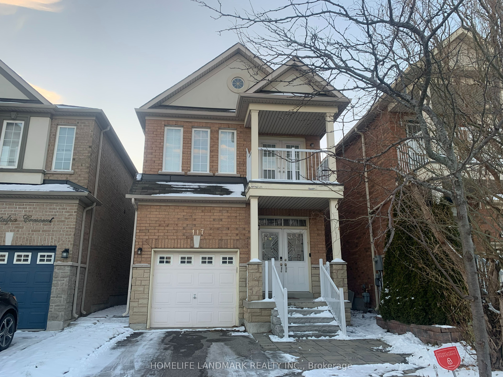
$4,000 /mo
Listed by HOMELIFE LANDMARK REALTY INC.
Detached•MLS #N12215558•New
Room Details
| Room | Features | Level |
|---|---|---|
Living Room | Hardwood FloorCombined w/DiningOpen Concept | Main |
Dining Room | Hardwood FloorCombined w/LivingLarge Window | Main |
Kitchen | Ceramic FloorStainless Steel ApplGranite Counters | Main |
Primary Bedroom | Hardwood FloorWalk-In Closet(s)4 Pc Ensuite | Second |
Bedroom 2 | Hardwood FloorClosetW/O To Balcony | Second |
Bedroom 3 | Hardwood FloorClosetLarge Window | Second |
Client Remarks
Gorgeous Detached Home Offers 4 Bedroom 4 Bathroom With Lots Of Upgrades: Double Door Entrance, 9' Ceiling On Main, Hardwood Flooring Throughout, Plenty Of Pot Lights, Upgraded Kitchen With S/S Appliances, Backsplash, Granite Countertops, Ext Breakfast Bar, No Sidewalk, Landscaped Patio Rear Yard. Steps To Hwys, Schools, Parks, Shopping, Public Transit (Yrt, Ttc, Maple Go, Viva).
About This Property
117 Catalpa Crescent, Vaughan, L6A 0R5
Home Overview
Basic Information
Walk around the neighborhood
117 Catalpa Crescent, Vaughan, L6A 0R5
Shally Shi
Sales Representative, Dolphin Realty Inc
English, Mandarin
Residential ResaleProperty ManagementPre Construction
 Walk Score for 117 Catalpa Crescent
Walk Score for 117 Catalpa Crescent

Book a Showing
Tour this home with Shally
Frequently Asked Questions
Can't find what you're looking for? Contact our support team for more information.
See the Latest Listings by Cities
1500+ home for sale in Ontario

Looking for Your Perfect Home?
Let us help you find the perfect home that matches your lifestyle
