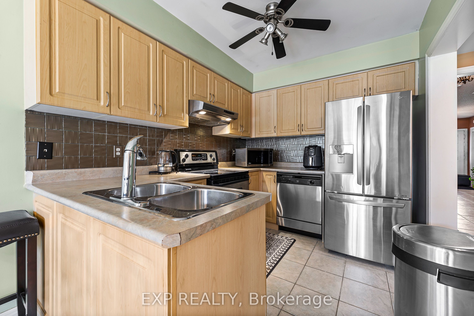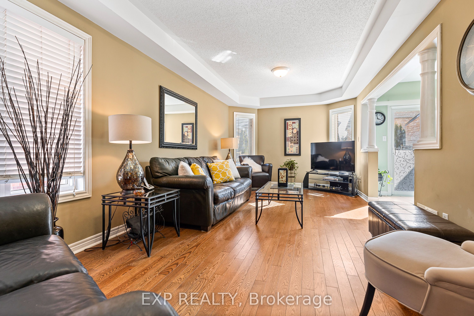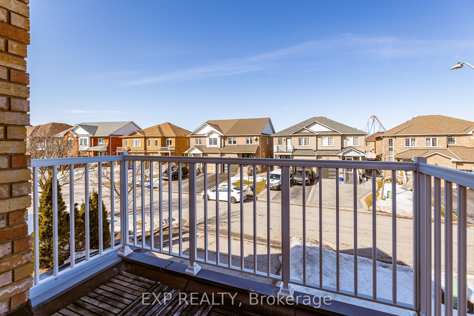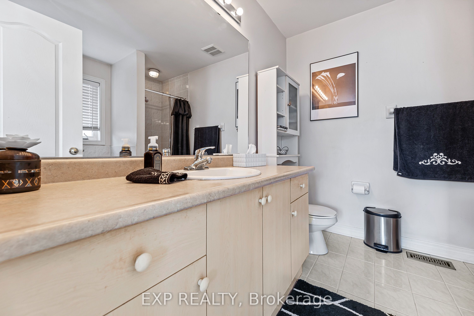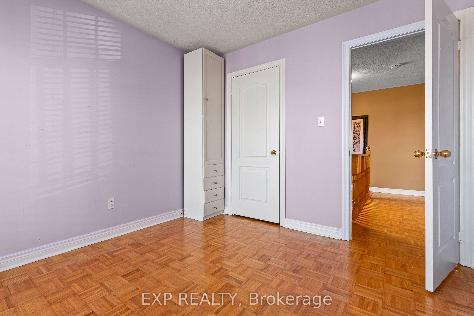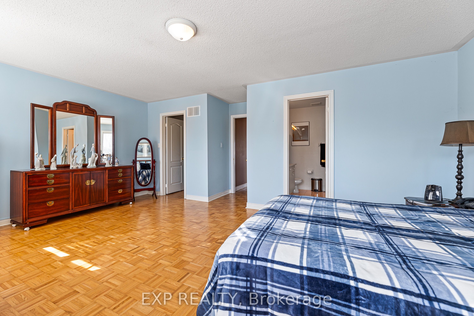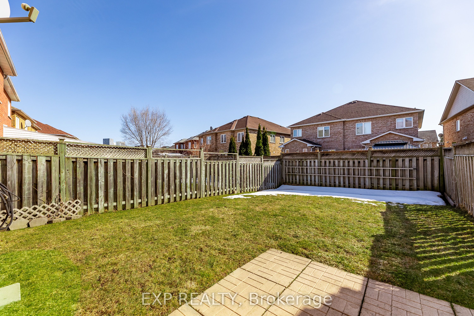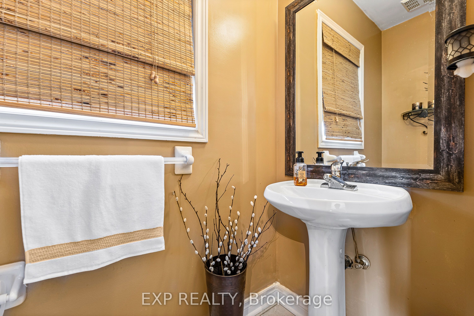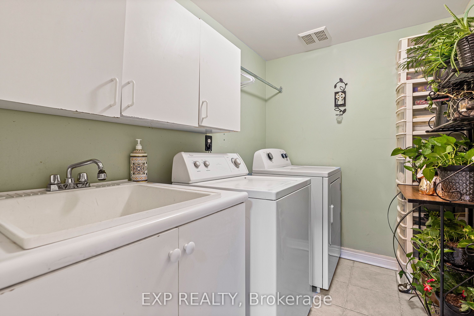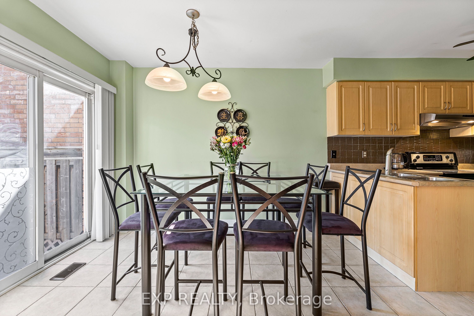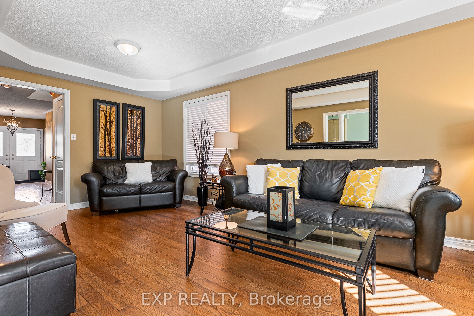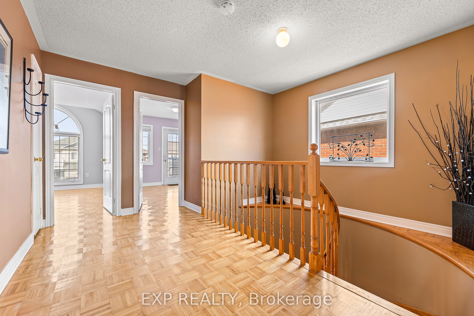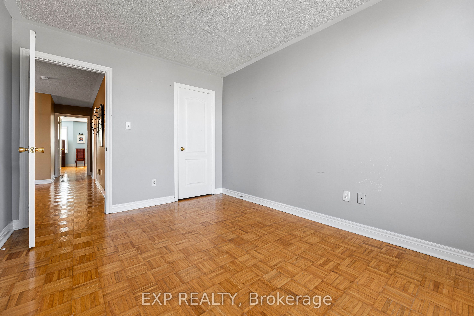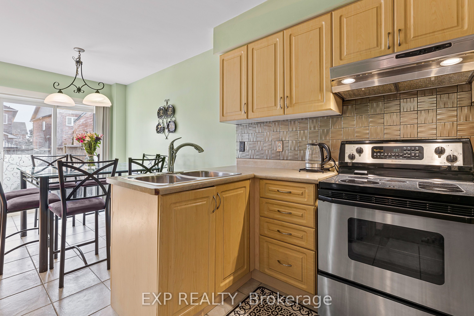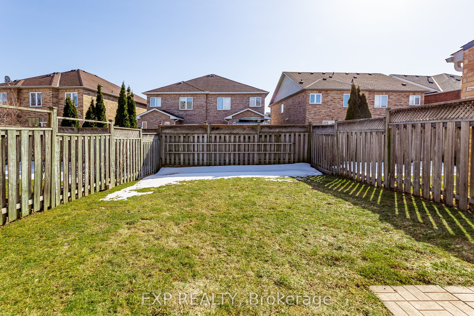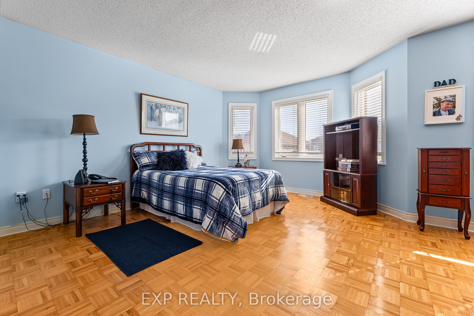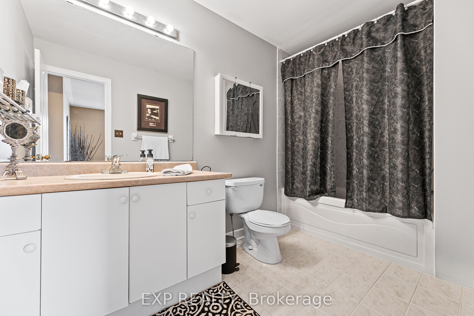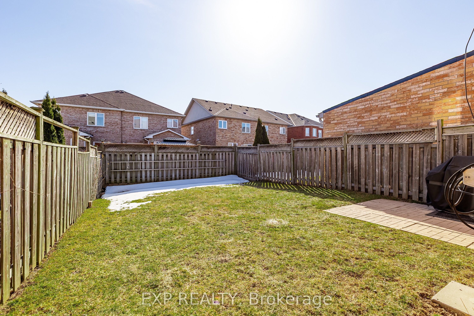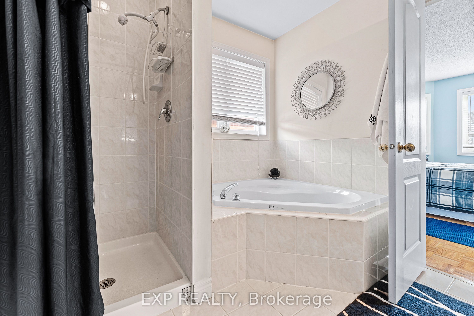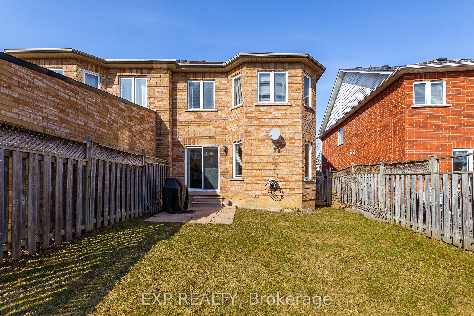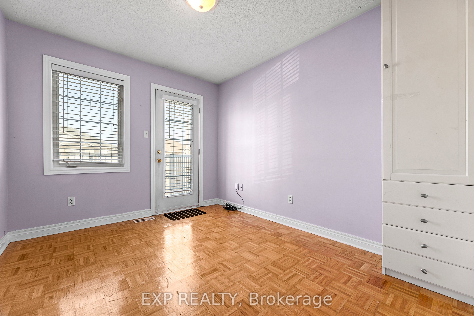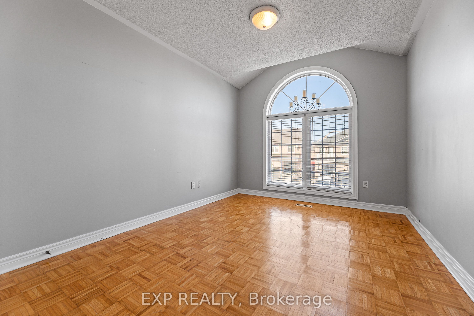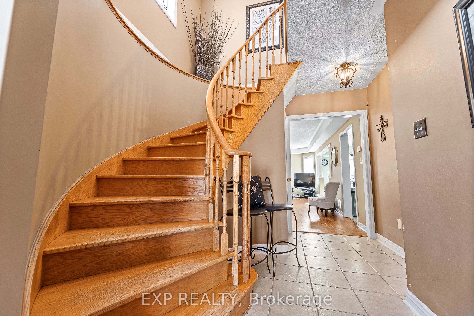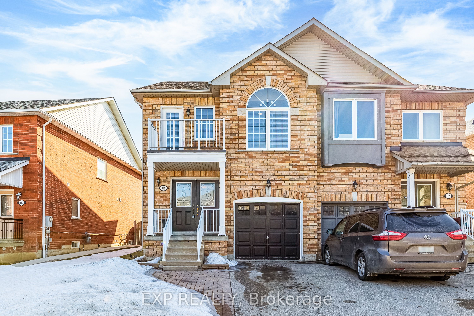
$1,179,900
Est. Payment
$4,506/mo*
*Based on 20% down, 4% interest, 30-year term
Listed by EXP REALTY
Semi-Detached •MLS #N12016873•New
Price comparison with similar homes in Vaughan
Compared to 12 similar homes
1.1% Higher↑
Market Avg. of (12 similar homes)
$1,166,817
Note * Price comparison is based on the similar properties listed in the area and may not be accurate. Consult licences real estate agent for accurate comparison
Room Details
| Room | Features | Level |
|---|---|---|
Kitchen 2.98 × 2.56 m | Family Size KitchenOpen ConceptCeramic Floor | Main |
Living Room 6.4 × 3.29 m | Combined w/DiningHardwood FloorOverlooks Backyard | Main |
Dining Room 6.4 × 3.29 m | Combined w/LivingHardwood FloorCoffered Ceiling(s) | Main |
Primary Bedroom 5.91 × 4.32 m | Walk-In Closet(s)4 Pc EnsuiteWindow | Second |
Bedroom 2 4.14 × 2.98 m | ClosetWindow | Second |
Bedroom 3 3.93 × 2.86 m | ClosetWindow | Second |
Client Remarks
If youve been searching for the perfect family home in a prime location, this is it! Spacious, bright, and move-in ready, this 3-bedroom semi-detached home offers everything a growing family needsplus the convenience of being just minutes to Vaughan Mills, Highway 400 & 407, top-rated schools, parks, hospital and every amenity imaginable! With over 1,800 sq. ft. above grade, this home was originally a 4-bedroom layout, now featuring a extra generous sized primary bedroom suite with a walk-in closet, bright light-filled windows and private ensuite bathroom. The open-concept main floor features hardwood floors, a bright eat-in kitchen with backyard access, and a seamless flow between living and dining areas perfect for everyday life and entertaining. Upstairs, sun-filled bedrooms provide space and comfort, while the unfinished basement is ready for your vision and plans whether it's a bedroom suite, playroom, home office, or entertainment space. No sidewalk! Park 2 cars in driveway + 1 in garage. Spacious, fenced backyard-ideal for kids, pets & privacy. Steps to schools, parks, , major highways, shopping & transit. Homes in this location don't last long- come see it for yourself before it's gone!
About This Property
116 Casabel Drive, Vaughan, L6A 3L8
Home Overview
Basic Information
Walk around the neighborhood
116 Casabel Drive, Vaughan, L6A 3L8
Shally Shi
Sales Representative, Dolphin Realty Inc
English, Mandarin
Residential ResaleProperty ManagementPre Construction
Mortgage Information
Estimated Payment
$0 Principal and Interest
 Walk Score for 116 Casabel Drive
Walk Score for 116 Casabel Drive

Book a Showing
Tour this home with Shally
Frequently Asked Questions
Can't find what you're looking for? Contact our support team for more information.
Check out 100+ listings near this property. Listings updated daily
See the Latest Listings by Cities
1500+ home for sale in Ontario

Looking for Your Perfect Home?
Let us help you find the perfect home that matches your lifestyle
