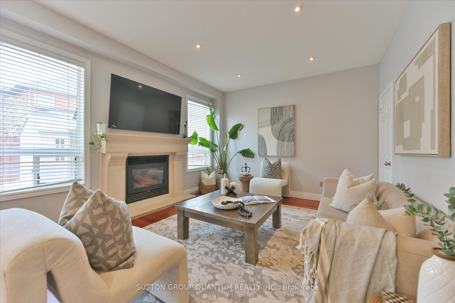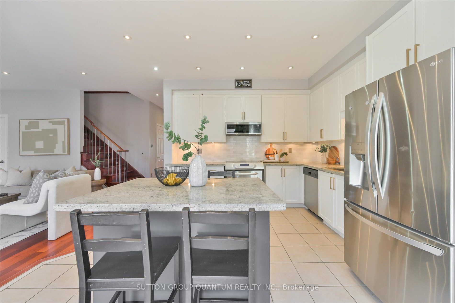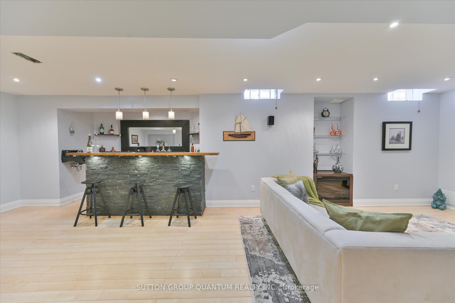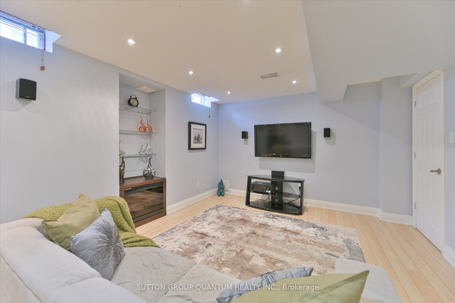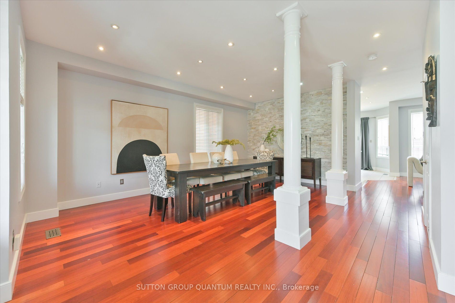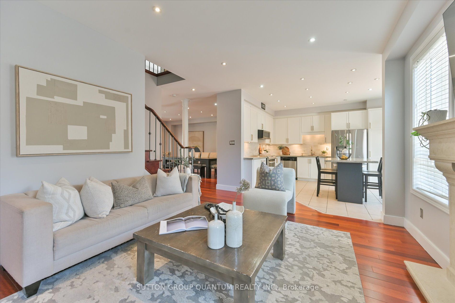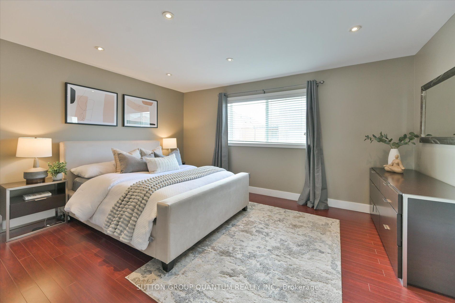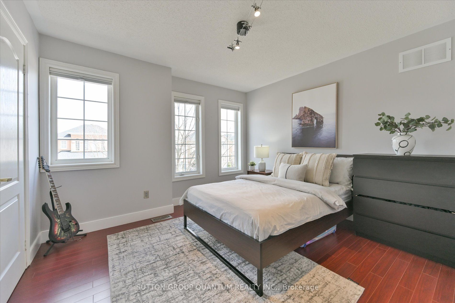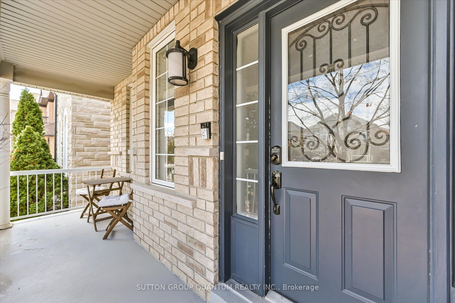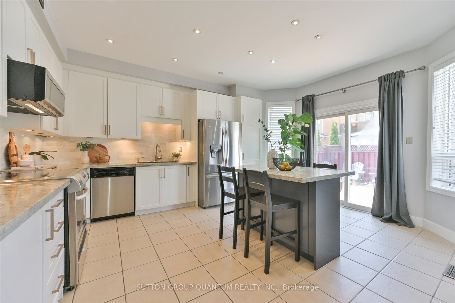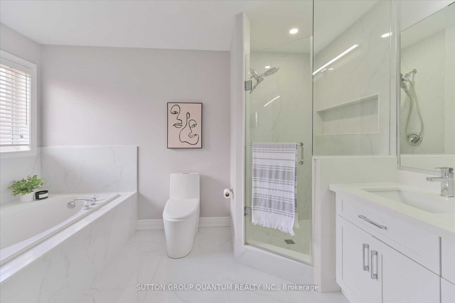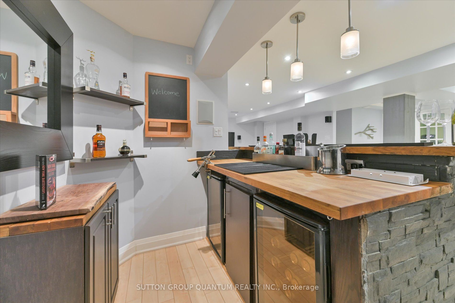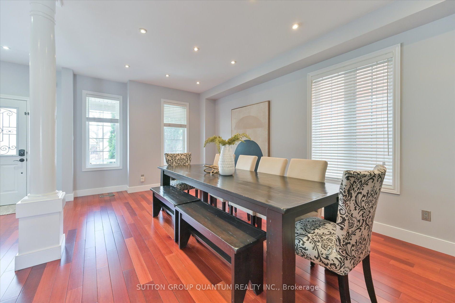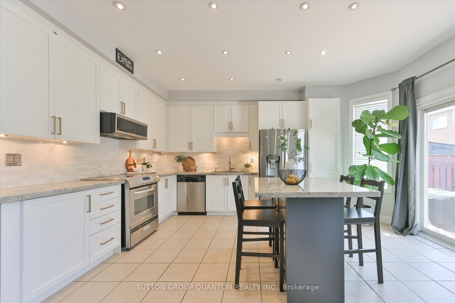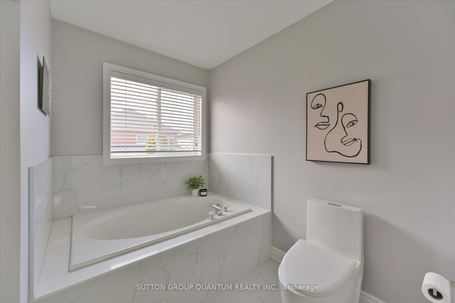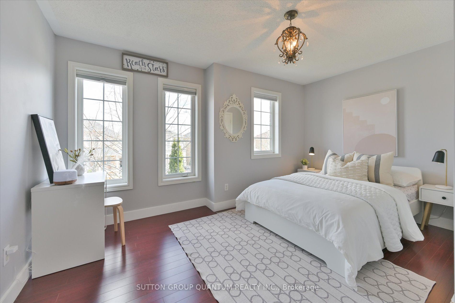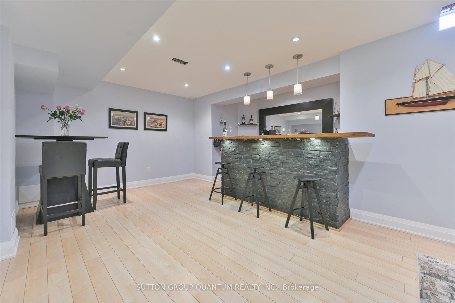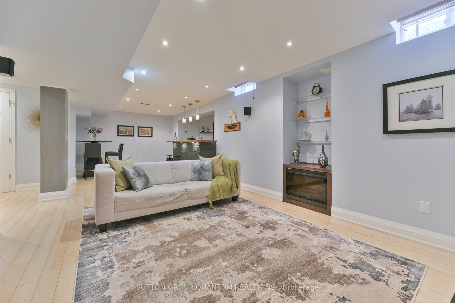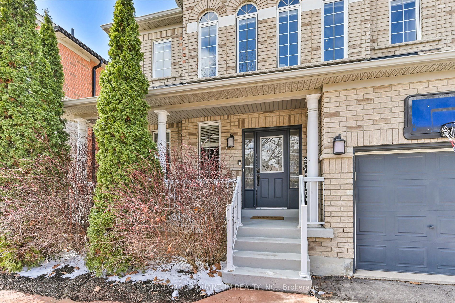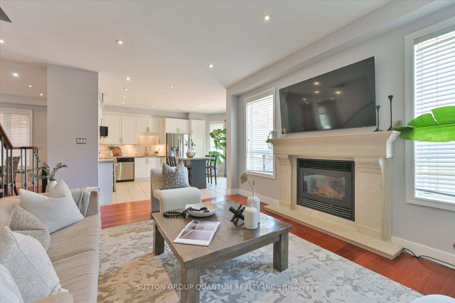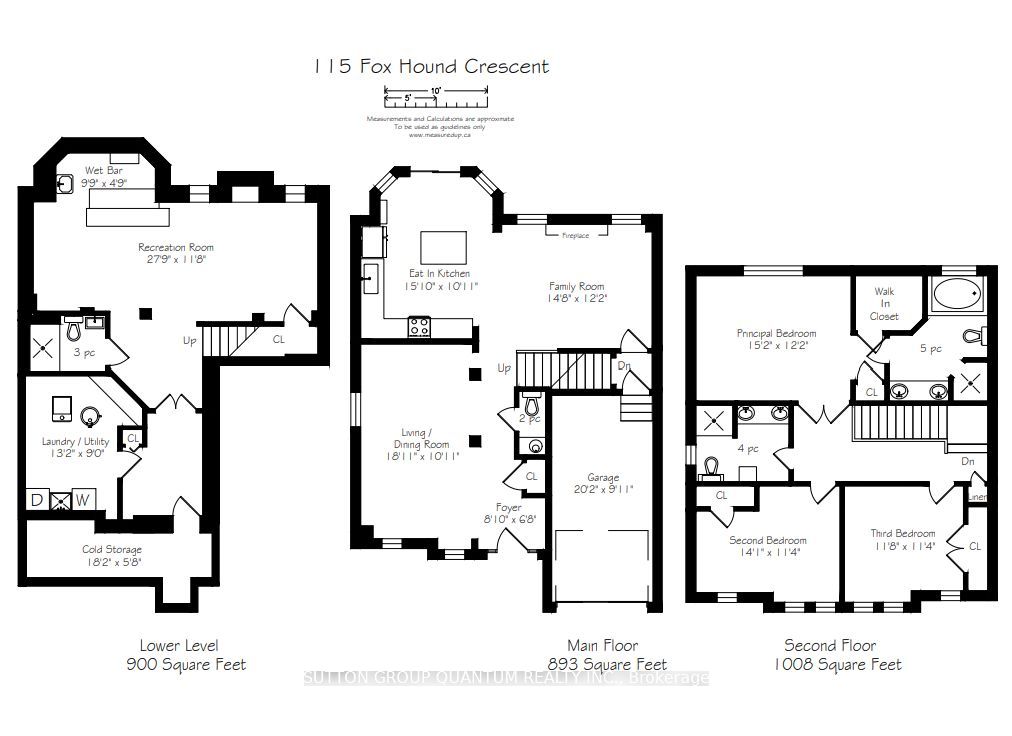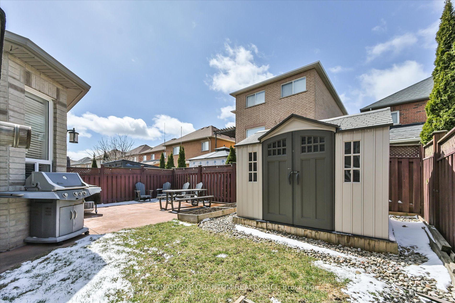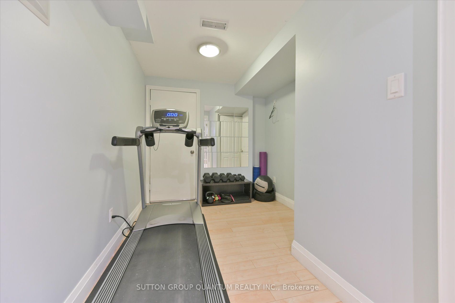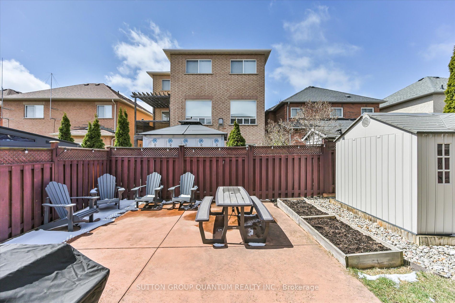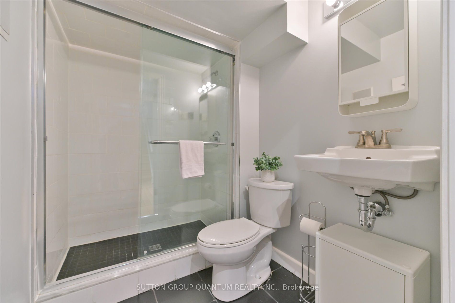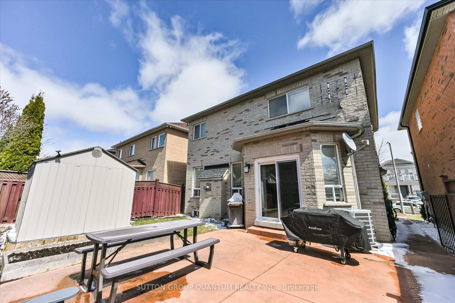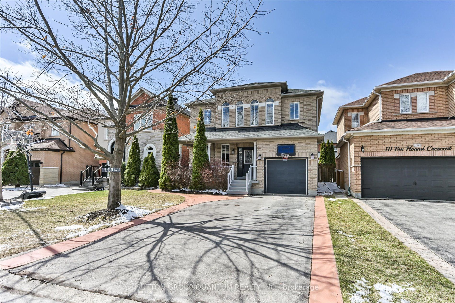
$1,349,900
Est. Payment
$5,156/mo*
*Based on 20% down, 4% interest, 30-year term
Detached•MLS #N12075650•Sold
Price comparison with similar homes in Vaughan
Compared to 27 similar homes
-7.2% Lower↓
Market Avg. of (27 similar homes)
$1,455,080
Note * Price comparison is based on the similar properties listed in the area and may not be accurate. Consult licences real estate agent for accurate comparison
Room Details
| Room | Features | Level |
|---|---|---|
Kitchen 4.83 × 3.33 m | Granite CountersStainless Steel ApplEat-in Kitchen | Ground |
Dining Room 5.77 × 3.33 m | Hardwood FloorCombined w/LivingPot Lights | Ground |
Living Room 5 × 3.33 m | Hardwood FloorCombined w/DiningPot Lights | Ground |
Primary Bedroom 4.62 × 3.71 m | Laminate5 Pc EnsuiteDouble Closet | Second |
Bedroom 2 4.29 × 3.45 m | LaminateClosetWindow | Second |
Bedroom 3 3.56 × 3.45 m | LaminateClosetWindow | Second |
Client Remarks
Step into your next dream home! This stunning detached 2-storey property boasts 3 spacious bedrooms and 4 luxurious bathrooms. As you arrive, you'll be greeted by a private double car driveway, free from the hassle of sidewalks. Inside, the rich hardwood flooring and pot lights create a warm and inviting atmosphere. The newly updated kitchen is a chef's delight, featuring quartz counters and stainless-steel appliances. Professionally painted throughout highlights the unique features this home has to offer. The family room, complete with a gas fireplace, accentuates a cozy space for relaxation, perfect for family gatherings. Each of the generously sized bedrooms ensures ample comfort, with the primary bedroom standing out with its lavish ensuite bathroom, featuring a serene soaker tub, upscale oversized tile, and a His/hers closets. The finished basement presents a versatile space with a wet bar, workout room, and cantina. An additional garden shed, perfect for entertainment and storage. The home also includes in-home garage access and a professionally installed EV outlet for your convenience. All you have to do is pack and move-in, the home will take care of the rest. Located in an exceptional area, this home is close to parks, schools, ponds, shopping, Highway 400, Hospital, Go Station and Canadas Wonderland. Practically everything you need, just minutes away.
About This Property
115 Fox Hound Crescent, Vaughan, L4H 2H4
Home Overview
Basic Information
Walk around the neighborhood
115 Fox Hound Crescent, Vaughan, L4H 2H4
Shally Shi
Sales Representative, Dolphin Realty Inc
English, Mandarin
Residential ResaleProperty ManagementPre Construction
Mortgage Information
Estimated Payment
$0 Principal and Interest
 Walk Score for 115 Fox Hound Crescent
Walk Score for 115 Fox Hound Crescent

Book a Showing
Tour this home with Shally
Frequently Asked Questions
Can't find what you're looking for? Contact our support team for more information.
See the Latest Listings by Cities
1500+ home for sale in Ontario

Looking for Your Perfect Home?
Let us help you find the perfect home that matches your lifestyle
