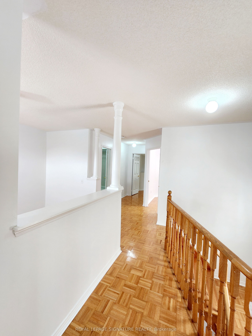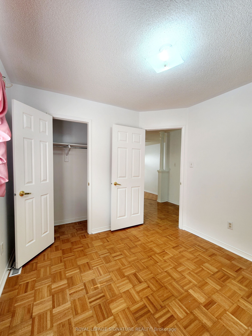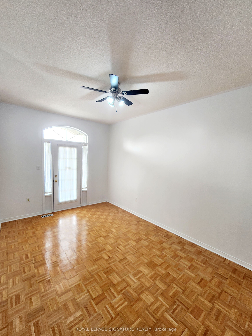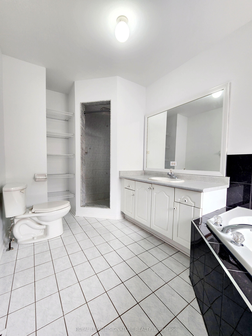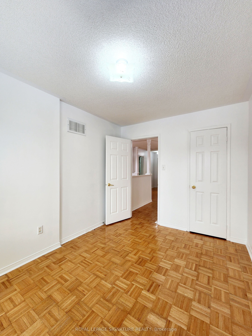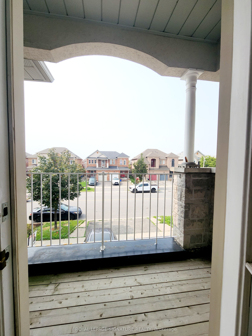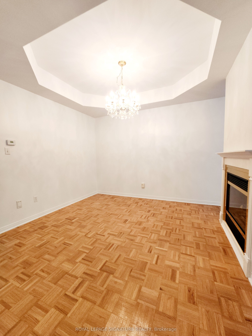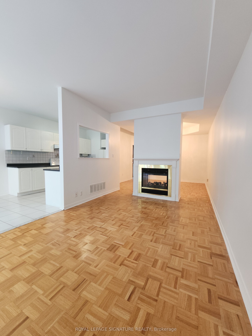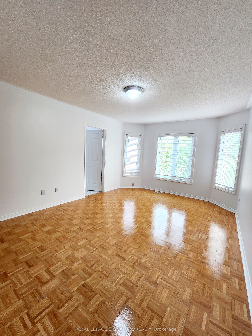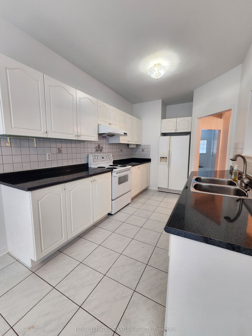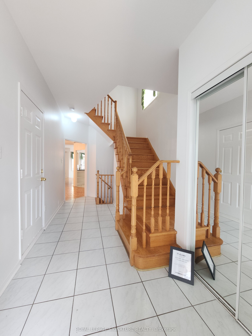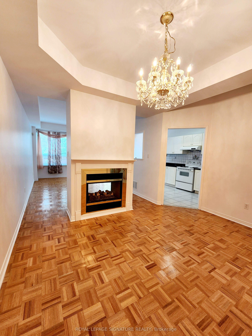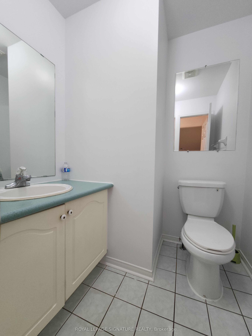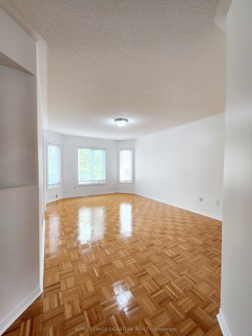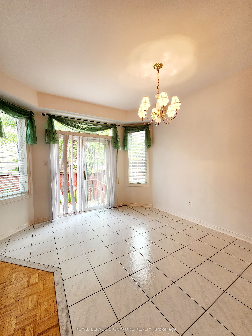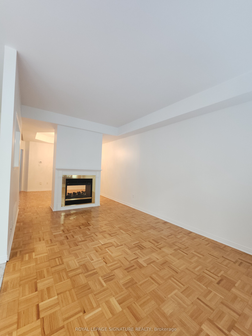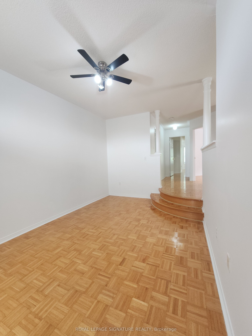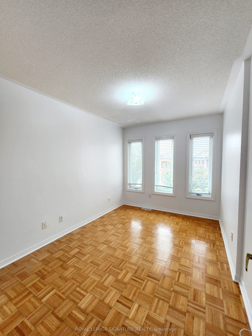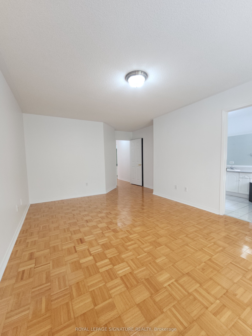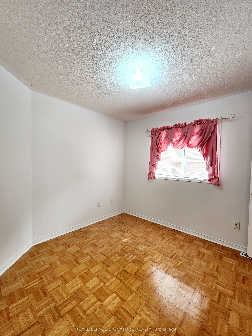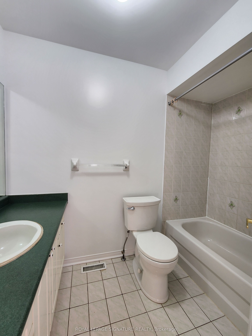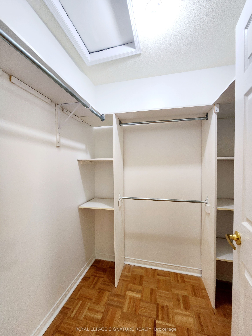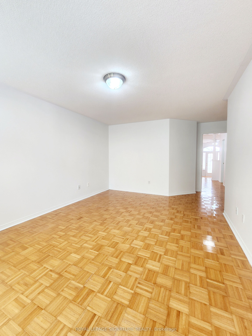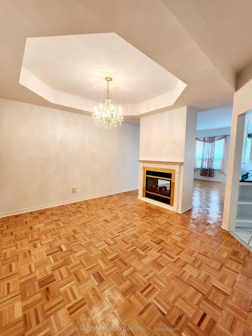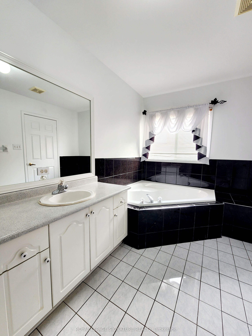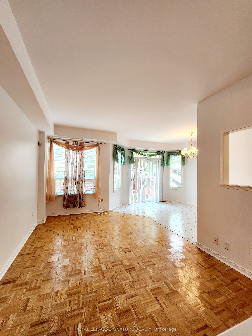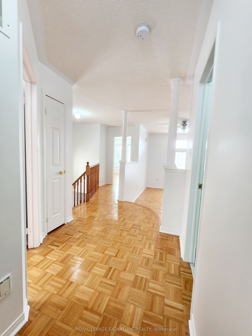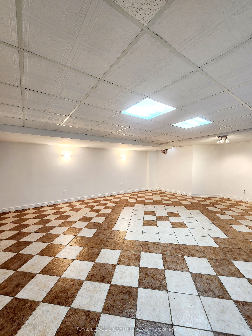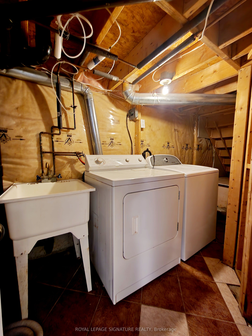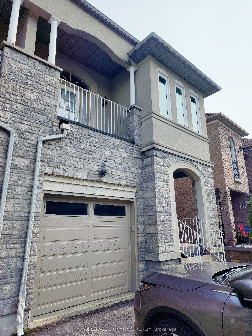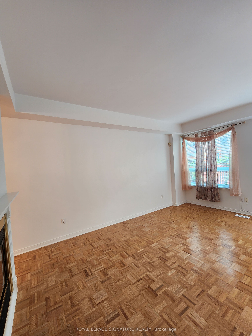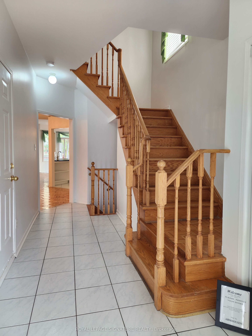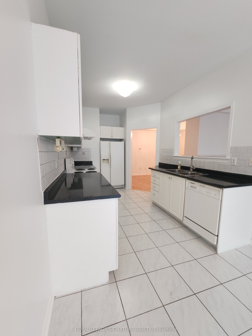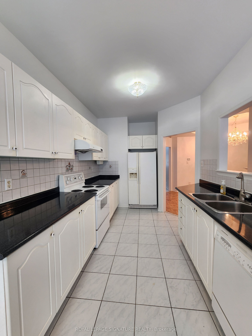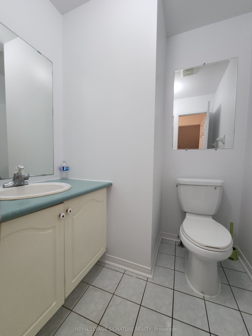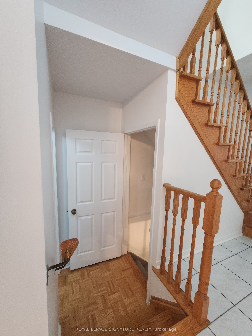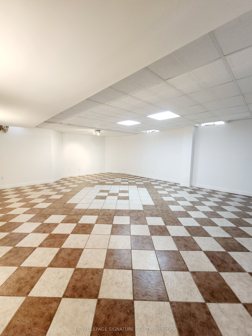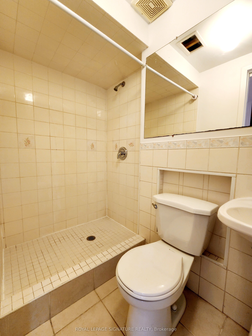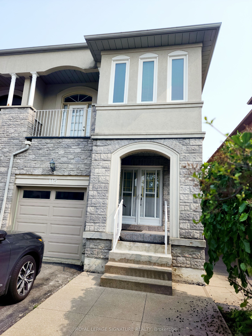
$3,800 /mo
Listed by ROYAL LEPAGE SIGNATURE REALTY
Semi-Detached •MLS #N12201618•Price Change
Room Details
| Room | Features | Level |
|---|---|---|
Living Room 5.19 × 3.06 m | Parquet2 Way FireplacePicture Window | Flat |
Dining Room 3.93 × 3.63 m | Parquet2 Way FireplaceCathedral Ceiling(s) | Flat |
Kitchen 4.27 × 2.62 m | Ceramic FloorBacksplashOpen Concept | Flat |
Primary Bedroom 5.33 × 3.56 m | Parquet5 Pc EnsuiteWalk-In Closet(s) | Second |
Bedroom 2 4.27 × 2.71 m | ParquetB/I ClosetCasement Windows | Second |
Bedroom 3 3.05 × 2.86 m | ParquetB/I ClosetCasement Windows | Second |
Client Remarks
Stunning & Immaculate Open Concept Semi On Sought After Street, With Soaring 9', Coffered & Cathedral Ceilings & Lots Of Natural Light. Large great Family room with walk-out to balcony. Open Concept kitchen with eat-in breakfast area with walk-out to patio. principal BR has large walk-in closed and customized 5pc Ensuite. Home In Woodbridge Area. Walking Distance To School, Steps To Public Transit, Close To Catholic Schools, Best Buy, Costco, Dollar Tree, Canadian Tire, Home Depot, Etc., Restaurants, And Close To Hwy 400, Wonderland, Vaughan Mills. A Move-In Condition And A Must See !!
About This Property
115 Blue Willow Drive, Vaughan, L4L 9E9
Home Overview
Basic Information
Walk around the neighborhood
115 Blue Willow Drive, Vaughan, L4L 9E9
Shally Shi
Sales Representative, Dolphin Realty Inc
English, Mandarin
Residential ResaleProperty ManagementPre Construction
 Walk Score for 115 Blue Willow Drive
Walk Score for 115 Blue Willow Drive

Book a Showing
Tour this home with Shally
Frequently Asked Questions
Can't find what you're looking for? Contact our support team for more information.
See the Latest Listings by Cities
1500+ home for sale in Ontario

Looking for Your Perfect Home?
Let us help you find the perfect home that matches your lifestyle
