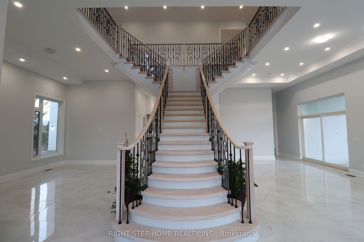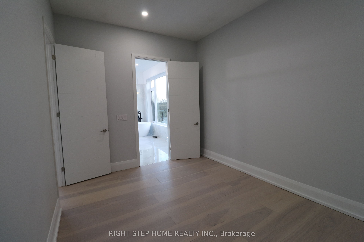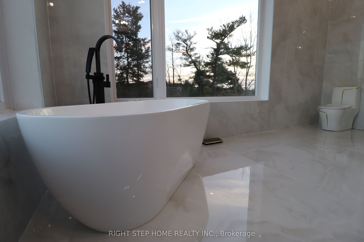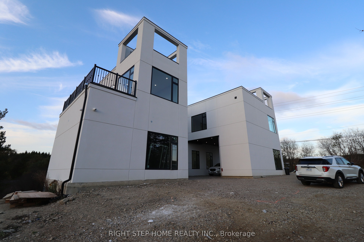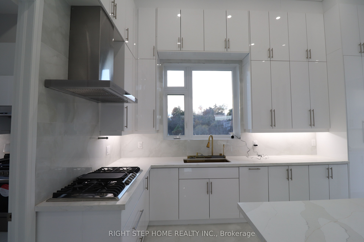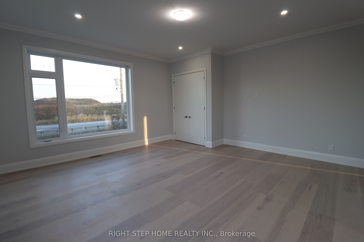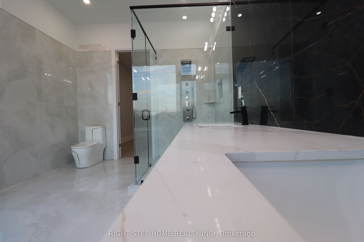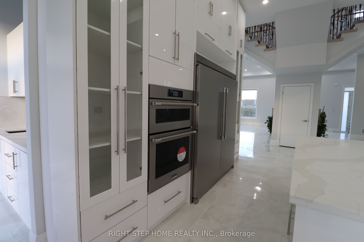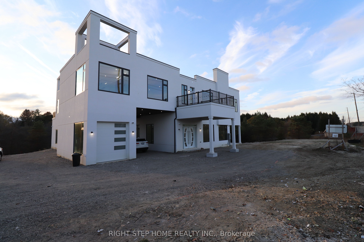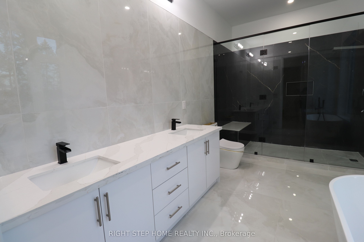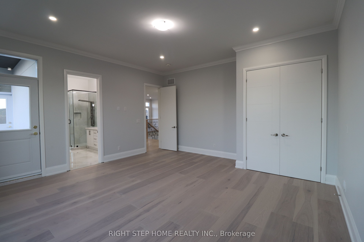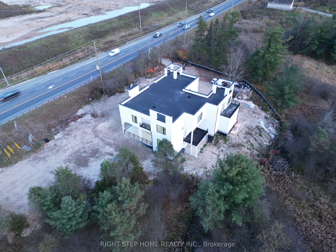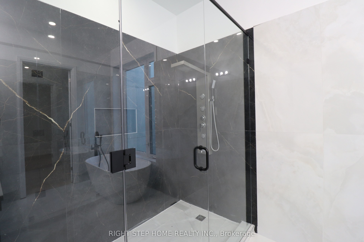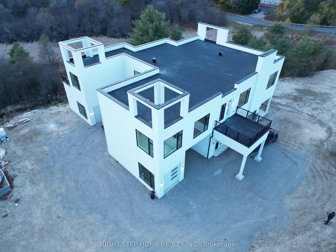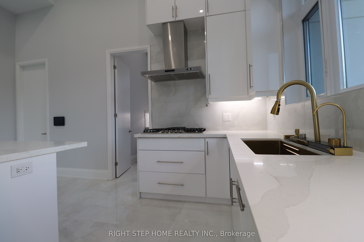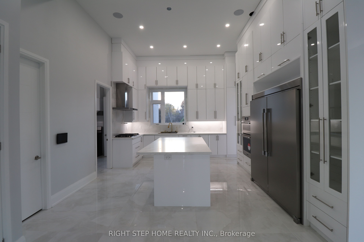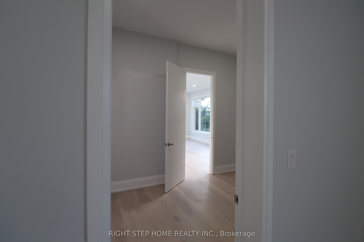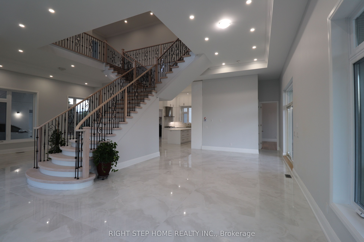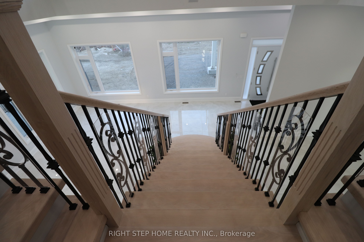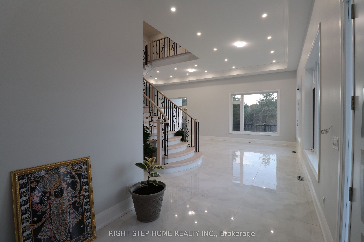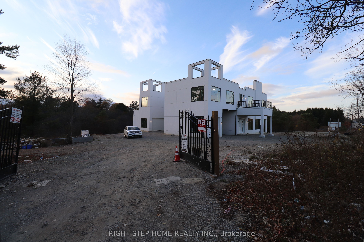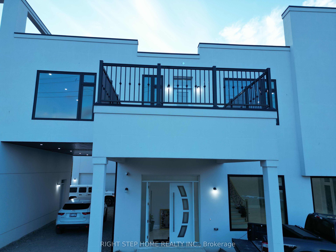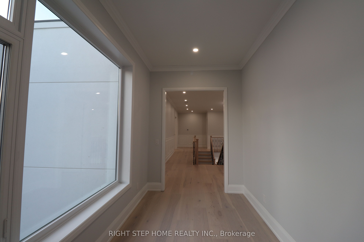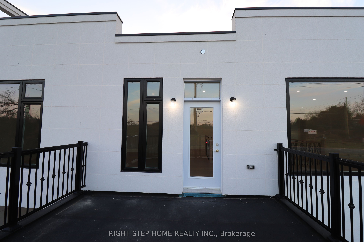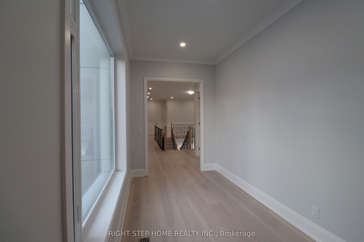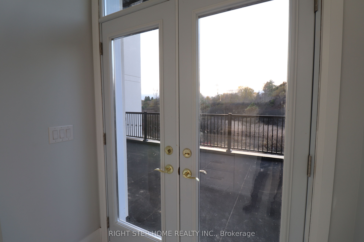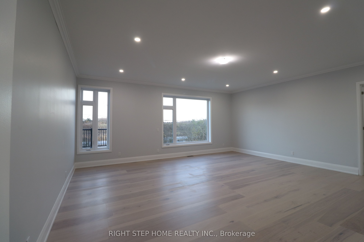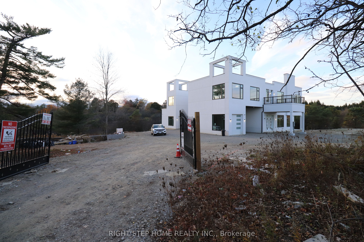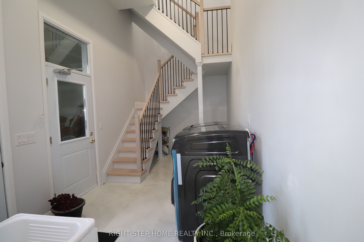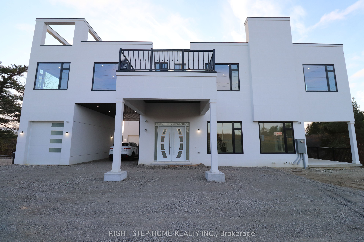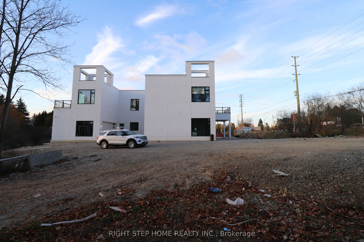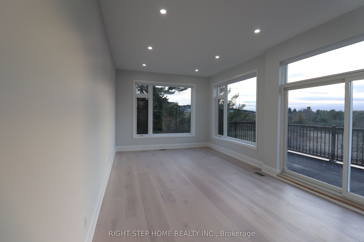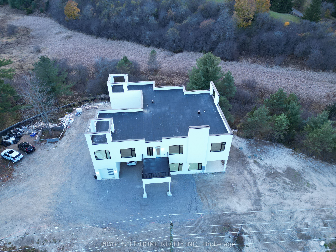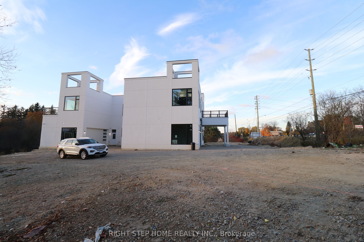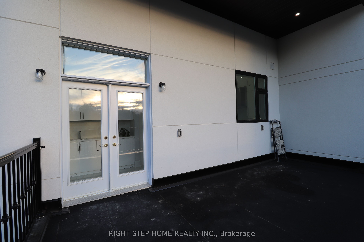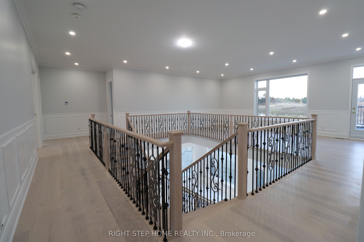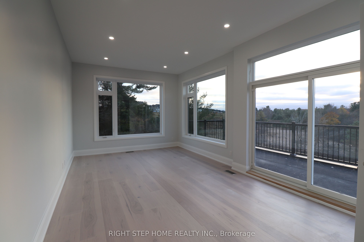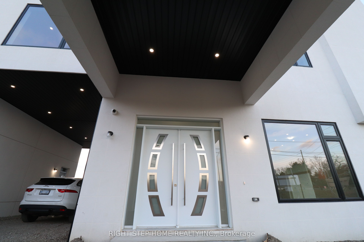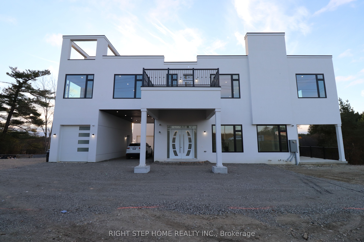
$4,990,000
Est. Payment
$19,058/mo*
*Based on 20% down, 4% interest, 30-year term
Listed by RIGHT STEP HOME REALTY INC.
Detached•MLS #N12107086•New
Room Details
| Room | Features | Level |
|---|---|---|
Living Room 15.5 × 21 m | Main | |
Kitchen 14 × 10 m | Porcelain FloorB/I AppliancesB/I Shelves | Main |
Kitchen 14 × 10 m | Porcelain FloorB/I Ctr-Top StoveB/I Dishwasher | Main |
Bedroom 29.6 × 17 m | Hardwood FloorWalk-In Closet(s)Large Window | Second |
Bedroom 2 15 × 29 m | Hardwood FloorWalk-In Closet(s)Large Window | Second |
Bedroom 3 17 × 17 m | Hardwood FloorWalk-In Closet(s)Large Window | Second |
Client Remarks
SPECTACULAR LAYOUT LUXURY HOME. ABSOLUTELY AMAZING LOCATION & FLOORPLAN . LIVE IN CITY WITH NATURE AND RAVINE HUGE GREENERY AND COUNTRYSIDE PEACEFUL ATMOSPHERE. EXCELLENT VIEW EXTERIOR AND INTERIOR MODERN DESIGN PERFECT ELEVATION OF HOUSE GIVES RICHNESS AND LUXURY . OUTSTANDING TWO SIDE ELEGANCE STAIRS TO ENTER IN HOUSE. HUGE SIDE YARDS AND BACKYARD FOR ENTERTAINTMENT OF NATURE AND BEAUTIFUL VIEW. LANDSCAPE GIVES ADDED TOUCH TO THE SPECTACULAR HOME. TOTAL 6300 SQFT MAIN FLOOR AND WALKOUT LEGAL BASEMENT 2000++ SQFT WITH ONE BEDROOM & WASHROOM .ELEGANT LIVING IN HOUSE RIGHT STEP IN FOR PROPERTY & HEALTH
About This Property
11470 Hwy 27 Road, Vaughan, L0J 1C0
Home Overview
Basic Information
Walk around the neighborhood
11470 Hwy 27 Road, Vaughan, L0J 1C0
Shally Shi
Sales Representative, Dolphin Realty Inc
English, Mandarin
Residential ResaleProperty ManagementPre Construction
Mortgage Information
Estimated Payment
$0 Principal and Interest
 Walk Score for 11470 Hwy 27 Road
Walk Score for 11470 Hwy 27 Road

Book a Showing
Tour this home with Shally
Frequently Asked Questions
Can't find what you're looking for? Contact our support team for more information.
See the Latest Listings by Cities
1500+ home for sale in Ontario

Looking for Your Perfect Home?
Let us help you find the perfect home that matches your lifestyle
