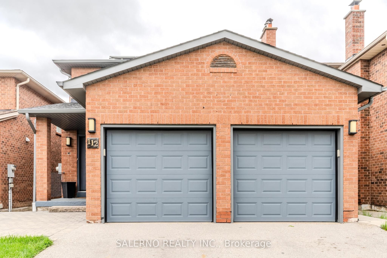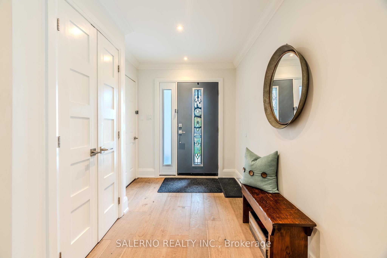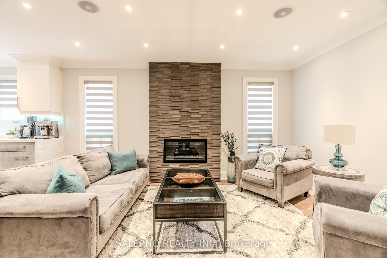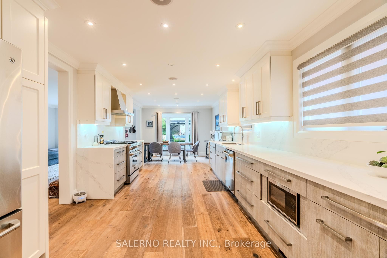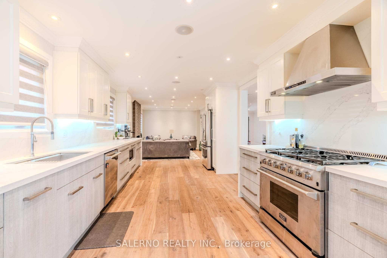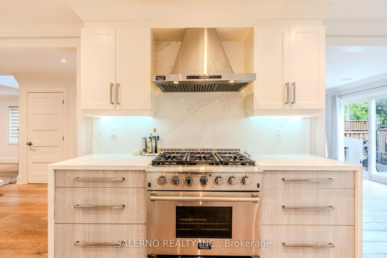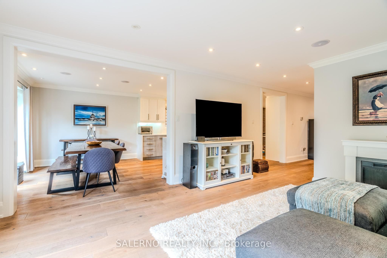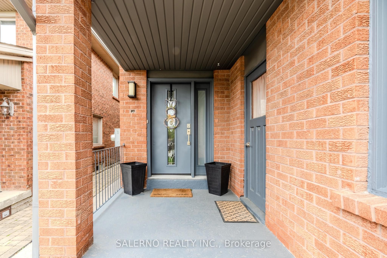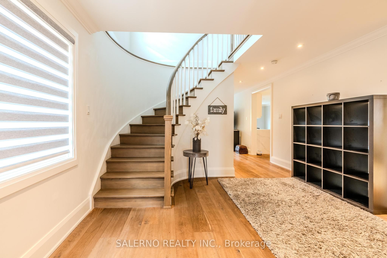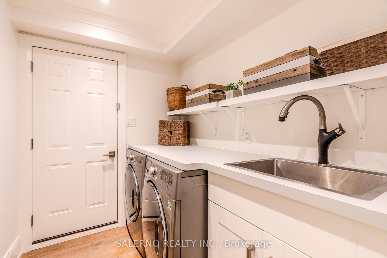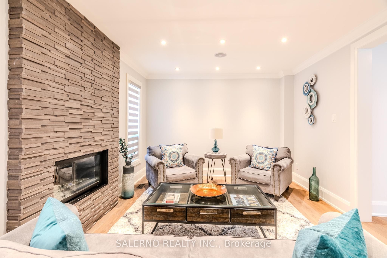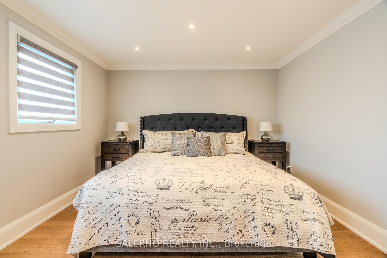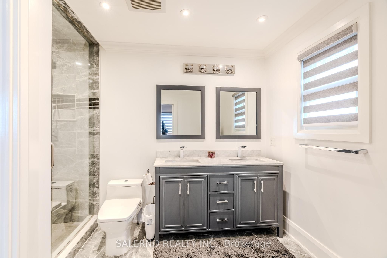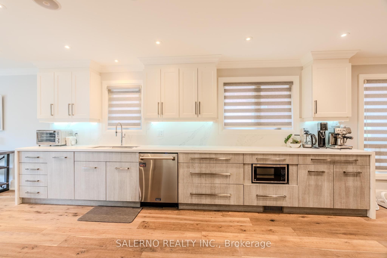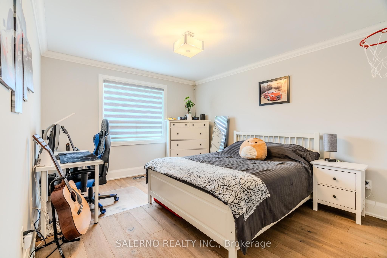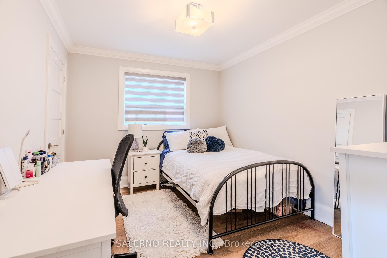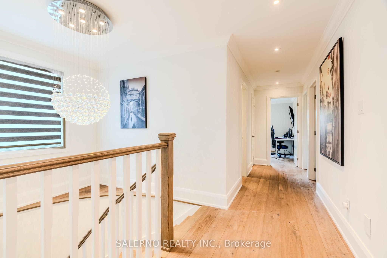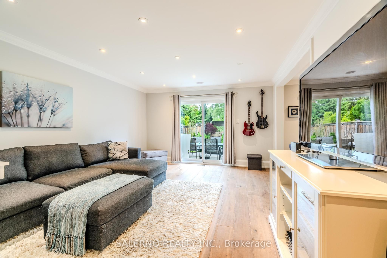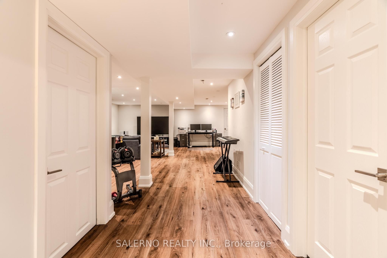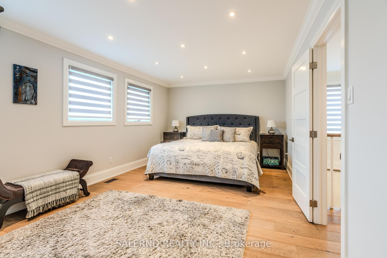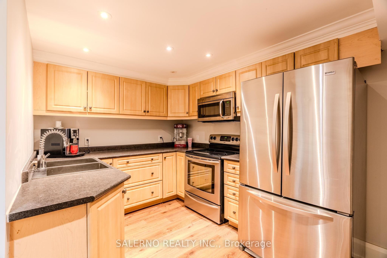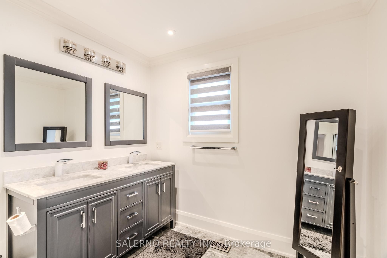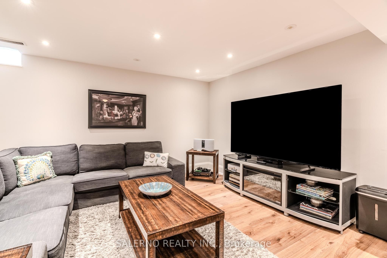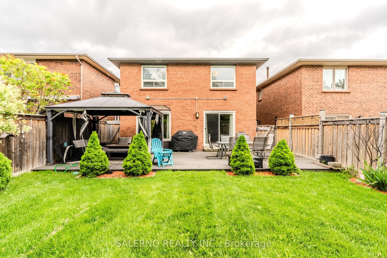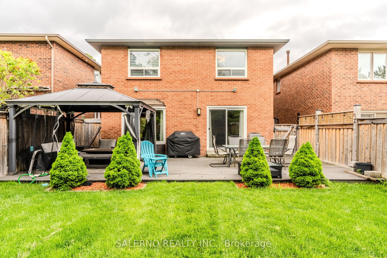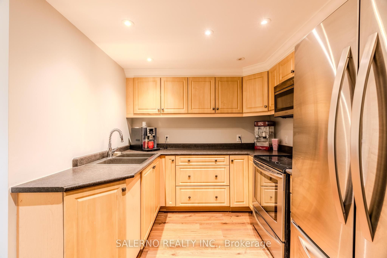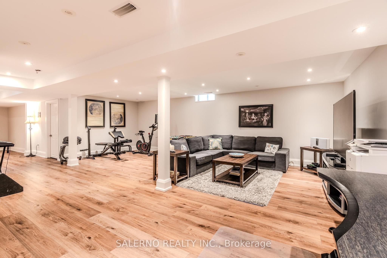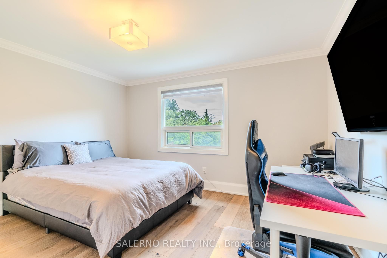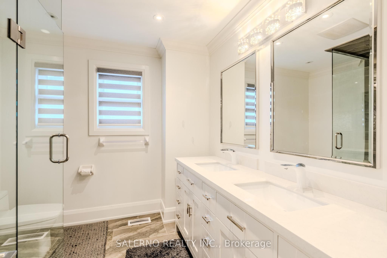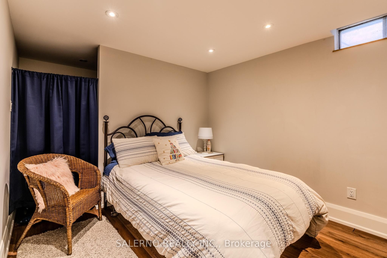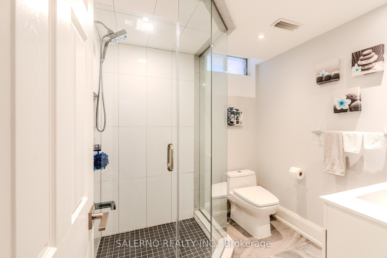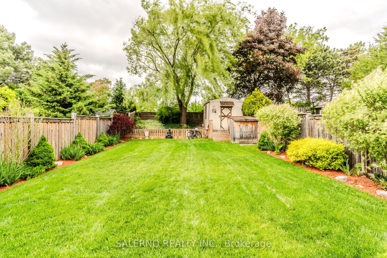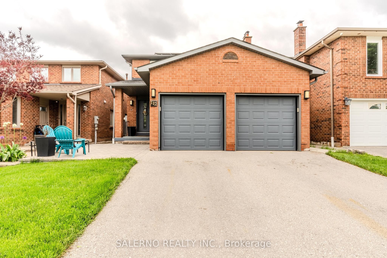
$4,500 /mo
Listed by SALERNO REALTY INC.
Detached•MLS #N12193354•New
Room Details
| Room | Features | Level |
|---|---|---|
Living Room | Pot LightsFireplaceHardwood Floor | Main |
Kitchen | Stainless Steel ApplHardwood FloorPot Lights | Main |
Dining Room | W/O To YardPot LightsHardwood Floor | Main |
Primary Bedroom | 4 Pc EnsuiteHardwood FloorWalk-In Closet(s) | Upper |
Bedroom 2 | Hardwood FloorClosetWindow | Upper |
Bedroom 3 | Hardwood FloorClosetWindow | Upper |
Client Remarks
Welcome To 112 Oliver Lane, This 4+1 Bedroom, 4 Bathroom Home Offers Over 3,600 Sq.Ft. Of Finished Living Space, Situated In One Of Maples Most Sought-After Neighbourhoods. The Main Floor Features A Bright Open-Concept Layout, Ideal For Both Everyday Living And Entertaining. The Upgraded Kitchen Is Outfitted With Premium Appliances And Overlooks The Living And Dining Areas.The Primary Bedroom Features A 4-Piece Ensuite, Walk-In Closet, Hardwood Floors, And Pot Lights. Additional Bedrooms Are Bright And Spacious, Also Finished With Hardwood Flooring. The Fully Finished Basement Offers A Second Kitchen, An Additional Bedroom, And A Large Open Rec Area, Providing Plenty Of Space And Flexibility.Conveniently Located Near Top-Rated Schools, Shopping, Gyms, Public Transit, And Just Minutes From Hwy 400 & 407 For Easy Commuting!
About This Property
112 Oliver Lane, Vaughan, L6A 1B1
Home Overview
Basic Information
Walk around the neighborhood
112 Oliver Lane, Vaughan, L6A 1B1
Shally Shi
Sales Representative, Dolphin Realty Inc
English, Mandarin
Residential ResaleProperty ManagementPre Construction
 Walk Score for 112 Oliver Lane
Walk Score for 112 Oliver Lane

Book a Showing
Tour this home with Shally
Frequently Asked Questions
Can't find what you're looking for? Contact our support team for more information.
See the Latest Listings by Cities
1500+ home for sale in Ontario

Looking for Your Perfect Home?
Let us help you find the perfect home that matches your lifestyle
