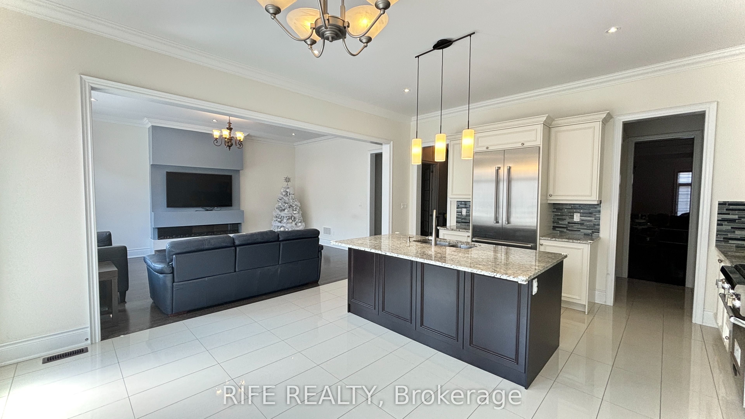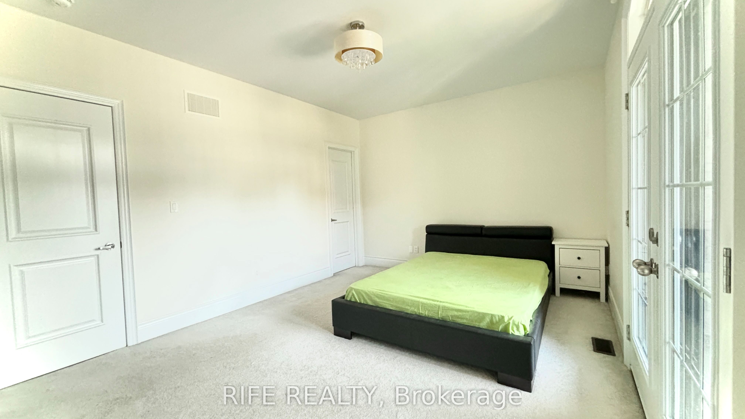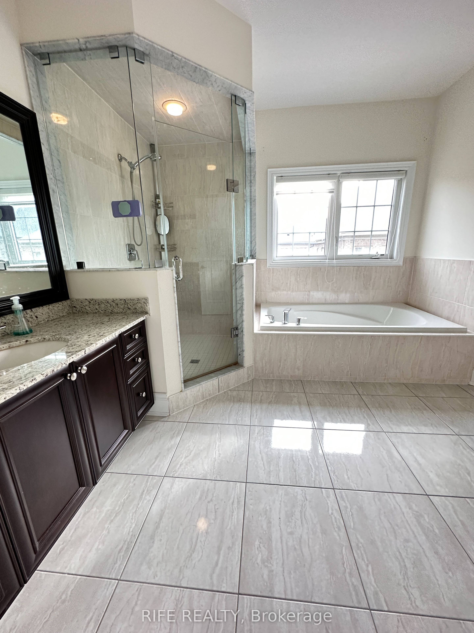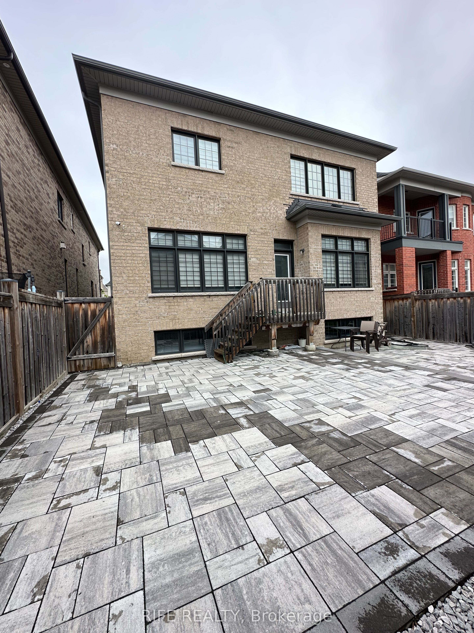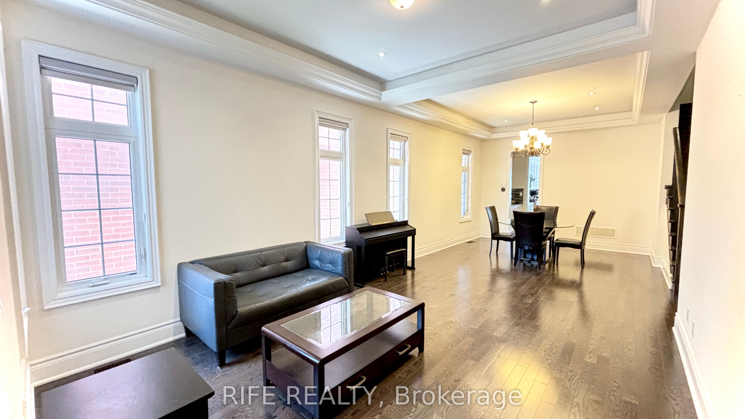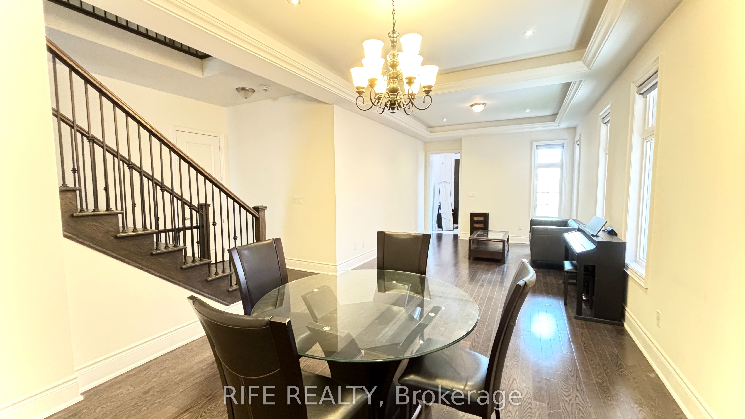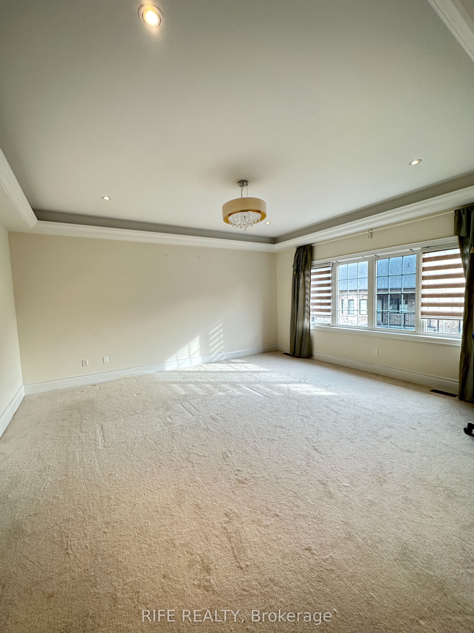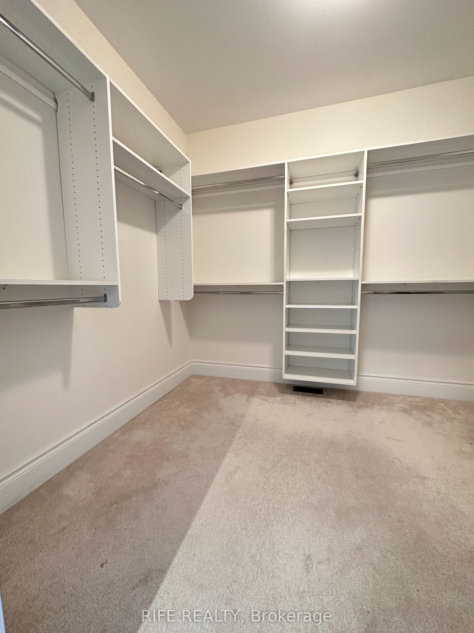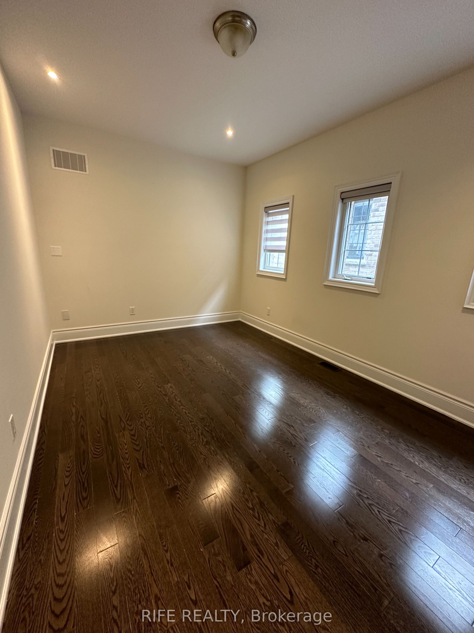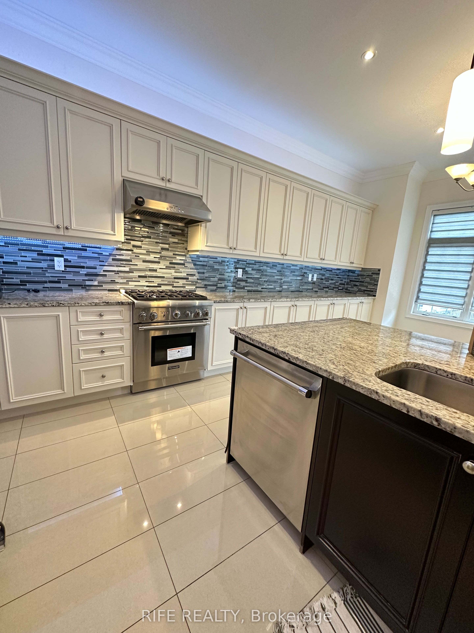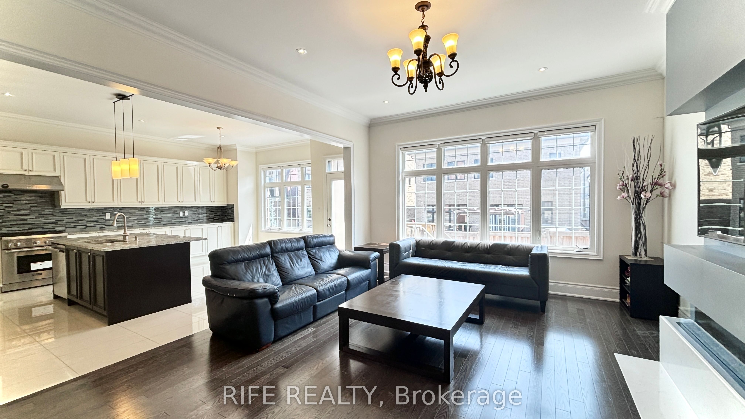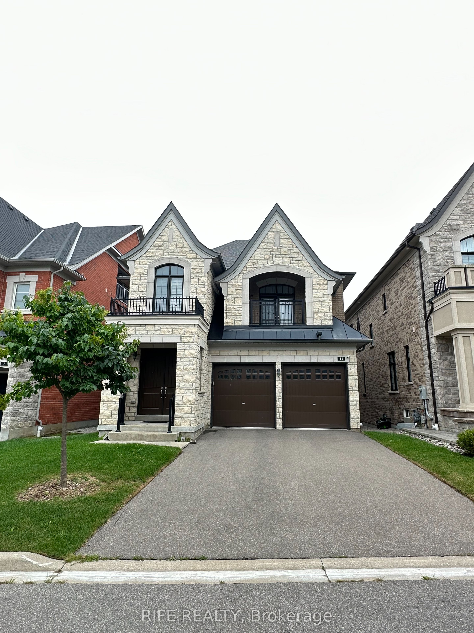
$5,800 /mo
Listed by RIFE REALTY
Detached•MLS #N11994753•Price Change
Room Details
| Room | Features | Level |
|---|---|---|
Living Room 8.95 × 3.73 m | Coffered Ceiling(s)Combined w/DiningHardwood Floor | Main |
Dining Room 8.95 × 3.73 m | LED LightingCrown MouldingHardwood Floor | Main |
Kitchen 5.12 × 3.12 m | Granite CountersCentre IslandBacksplash | Main |
Primary Bedroom 5.19 × 5.1 m | 5 Pc EnsuiteWalk-In Closet(s)Coffered Ceiling(s) | Second |
Bedroom 2 3.17 × 4.1 m | Semi EnsuiteLarge WindowLarge Closet | Second |
Bedroom 3 3.72 × 3.81 m | Semi EnsuiteLarge ClosetLarge Window | Second |
Client Remarks
Luxury Double car garage Detached Home Located In Prestigious Upper Thornhill Estates. 3700 SF , Stone front. Double 8' Door,. 10' Ceilings On Main Floor & 9' on 2nd Floor. Modern Open Concept Kitchen W/Centre Island & Stainless Steel Appliances. Gourmet kitchen with extended cabinets, molding & valance lighting. Large island, walk in pantry, backsplash & b/i appliances. Sun Soaked Family Room & Gas Fireplace. Spacious Bedrooms. Extra Long Driveway.
About This Property
11 Yates Avenue, Vaughan, L6A 4X5
Home Overview
Basic Information
Walk around the neighborhood
11 Yates Avenue, Vaughan, L6A 4X5
Shally Shi
Sales Representative, Dolphin Realty Inc
English, Mandarin
Residential ResaleProperty ManagementPre Construction
 Walk Score for 11 Yates Avenue
Walk Score for 11 Yates Avenue

Book a Showing
Tour this home with Shally
Frequently Asked Questions
Can't find what you're looking for? Contact our support team for more information.
Check out 100+ listings near this property. Listings updated daily
See the Latest Listings by Cities
1500+ home for sale in Ontario

Looking for Your Perfect Home?
Let us help you find the perfect home that matches your lifestyle
