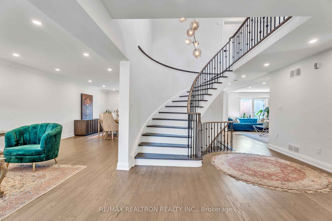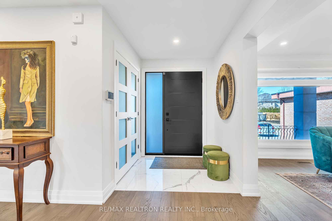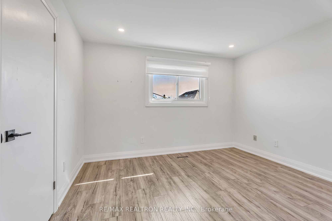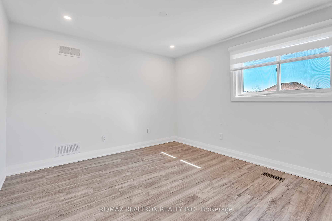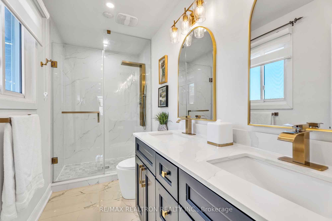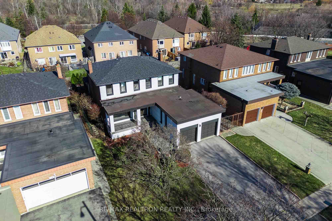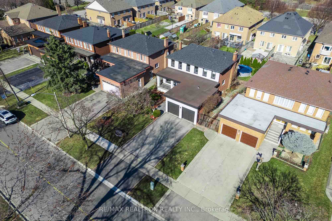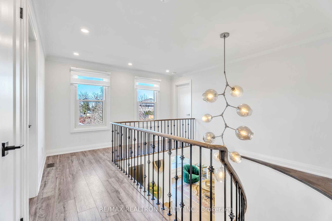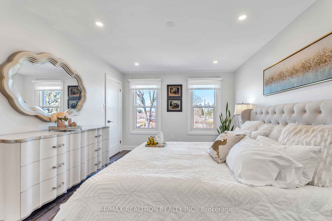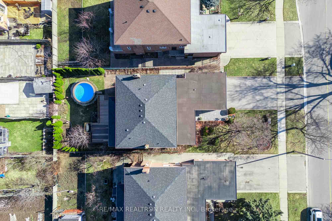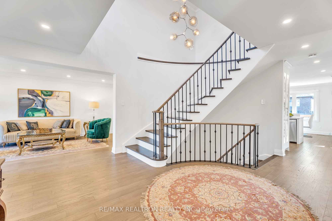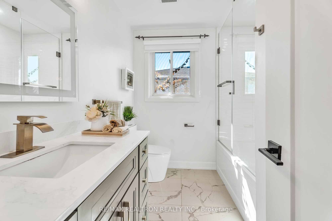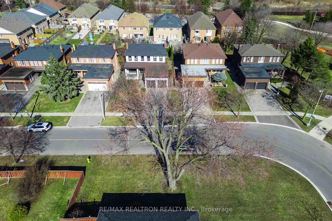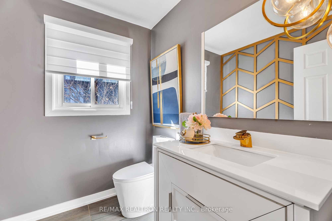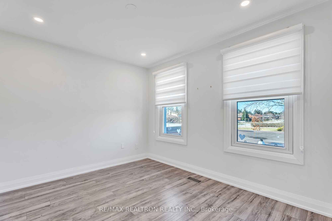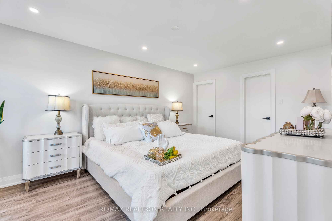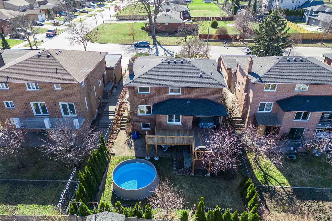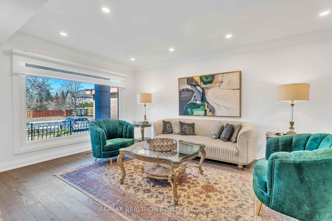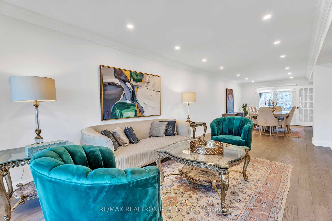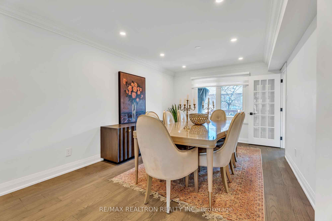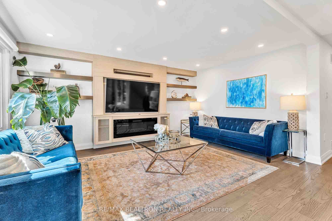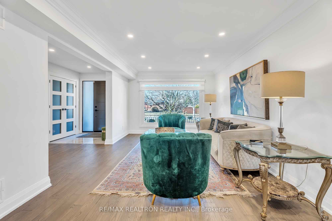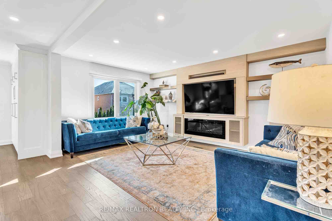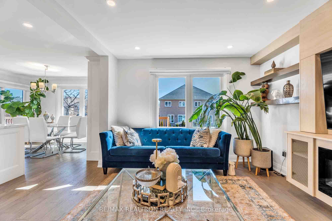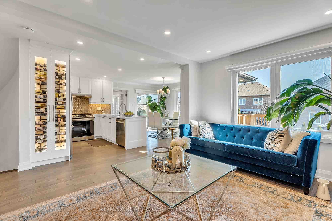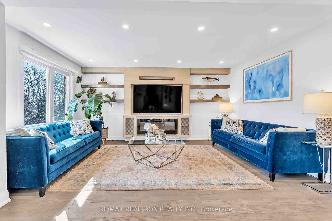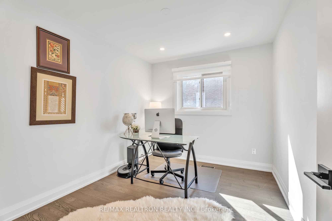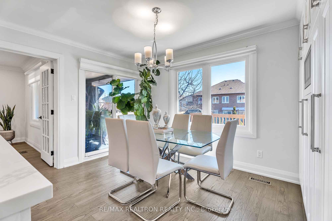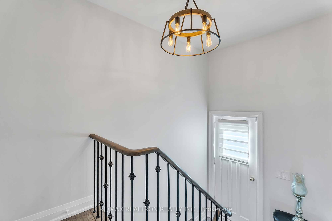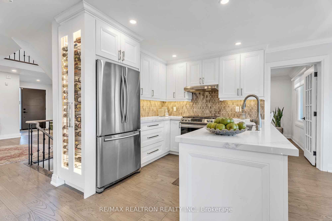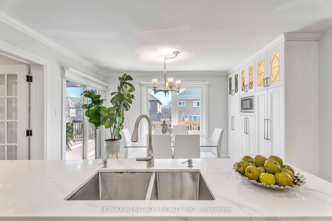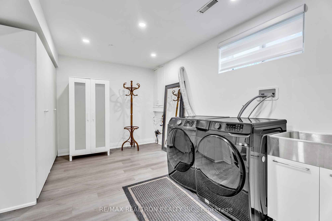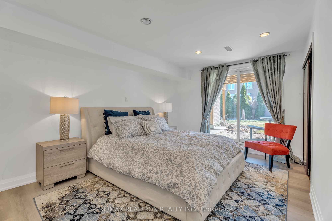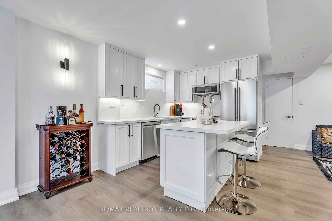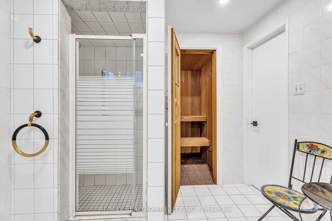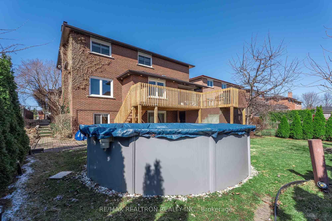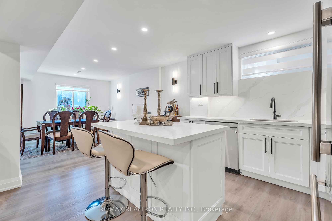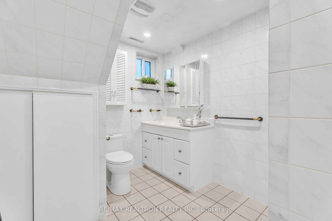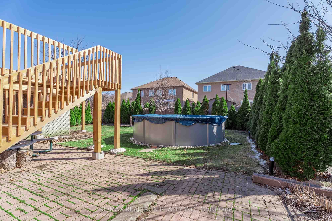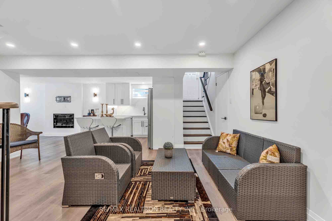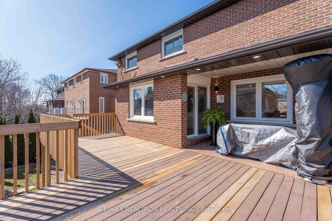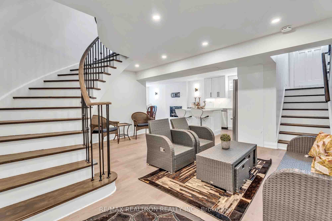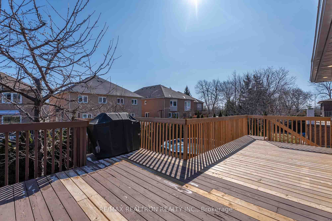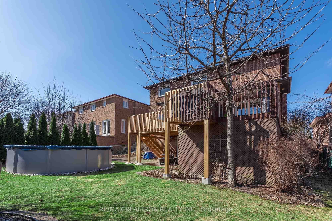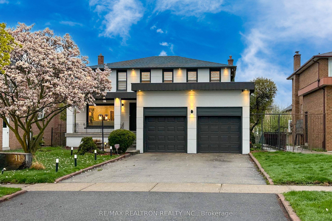
$1,699,000
Est. Payment
$6,489/mo*
*Based on 20% down, 4% interest, 30-year term
Listed by RE/MAX REALTRON REALTY INC.
Detached•MLS #N12061046•New
Price comparison with similar homes in Vaughan
Compared to 20 similar homes
-1.1% Lower↓
Market Avg. of (20 similar homes)
$1,718,224
Note * Price comparison is based on the similar properties listed in the area and may not be accurate. Consult licences real estate agent for accurate comparison
Room Details
| Room | Features | Level |
|---|---|---|
Living Room 10.71 × 3.35 m | Combined w/DiningWindow Floor to CeilingHardwood Floor | Main |
Dining Room 10.71 × 3.35 m | Open ConceptHardwood FloorPot Lights | Main |
Kitchen 5.44 × 4 m | Stainless Steel ApplEat-in KitchenHardwood Floor | Main |
Primary Bedroom 5.2 × 3.4 m | 5 Pc EnsuiteWalk-In Closet(s)Pot Lights | Second |
Bedroom 2 4.21 × 3.51 m | Pot LightsClosetWindow | Second |
Bedroom 3 3.67 × 3.5 m | Pot LightsClosetWindow | Second |
Client Remarks
Welcome to an exceptional property located in Concords prestigious Southview Community, a neighborhood renowned for its luxury homes and unmatched convenience. Meticulously updated(2021-2023), this property boasts about 4,000 sq ft of sophisticated living space, beautifully situated on a premium 54x141 lot surrounded by multi-million-dollar estates. Step inside to discover a huge open-concept kitchen and living area, perfect for entertaining or everyday family gatherings. The gourmet kitchen includes premium stainless steel appliances, a gas stove with upgraded hood, and abundant cabinetry. Enjoy the bright dining area featuring dramatic floor-to-ceiling windows, a large private main-floor office, and direct interior access to a two-car garage. Upstairs offers four spacious bedrooms, including an inviting primary suite featuring a luxurious 5-piece ensuite and spacious walk-in closet. The entire home is filled with natural light enhanced by newer windows and modern, remote-controlled zebra blinds. The fully finished walk-out basement with its own separate entrance provides incredible versatility complete with 2 bedrooms, full kitchen, dedicated living and dining areas, a 3-piece bath, and private sauna, ideal for extended family or additional living opportunities. Outdoors, experience your own private retreat with a professionally landscaped private backyard, expansive deck, approximately 30 emerald cedars, mature fruit trees, and a heated above-ground pool. This incredible property is superbly located just off Highway 7 and Highway 407, and only minutes from Highway 400, subway stations, and GO station. Enjoy unparalleled convenience with easy access to Vaughan Mills Mall, Costco, Walmart, Longos, York University, Cortellucci Vaughan Hospital, and entertainment hotspots like Canadas Wonderland. Southview Community Park, with tennis courts, basketball, ball hockey areas, playgrounds, and green spaces, is just steps away.
About This Property
11 Baldwin Avenue, Vaughan, L4K 1E9
Home Overview
Basic Information
Walk around the neighborhood
11 Baldwin Avenue, Vaughan, L4K 1E9
Shally Shi
Sales Representative, Dolphin Realty Inc
English, Mandarin
Residential ResaleProperty ManagementPre Construction
Mortgage Information
Estimated Payment
$0 Principal and Interest
 Walk Score for 11 Baldwin Avenue
Walk Score for 11 Baldwin Avenue

Book a Showing
Tour this home with Shally
Frequently Asked Questions
Can't find what you're looking for? Contact our support team for more information.
Check out 100+ listings near this property. Listings updated daily
See the Latest Listings by Cities
1500+ home for sale in Ontario

Looking for Your Perfect Home?
Let us help you find the perfect home that matches your lifestyle
