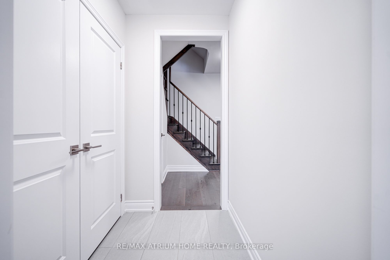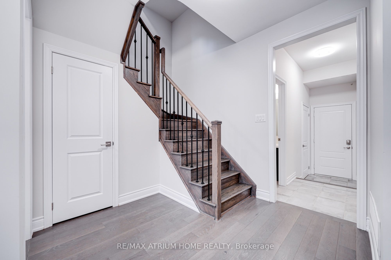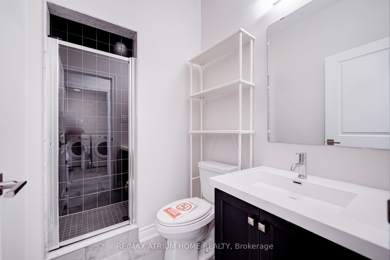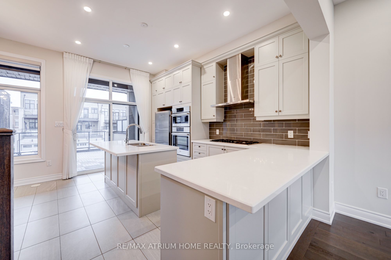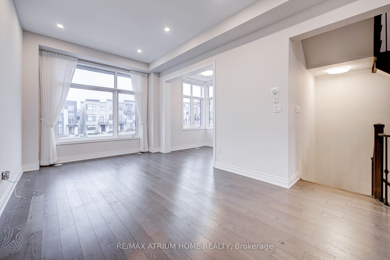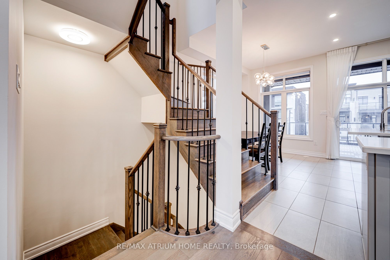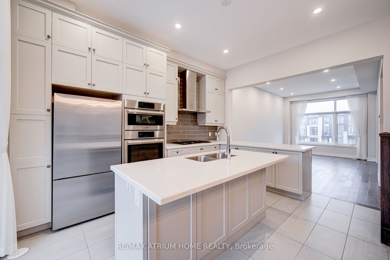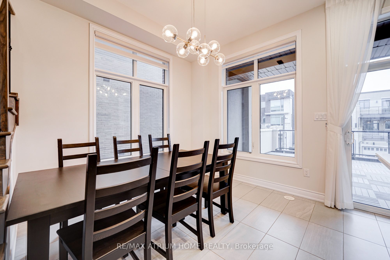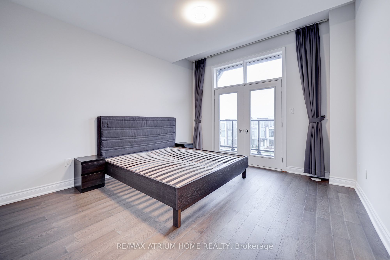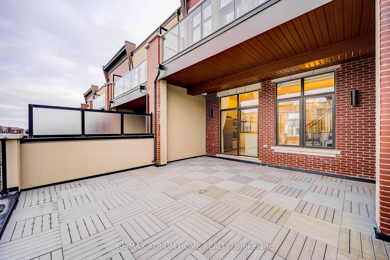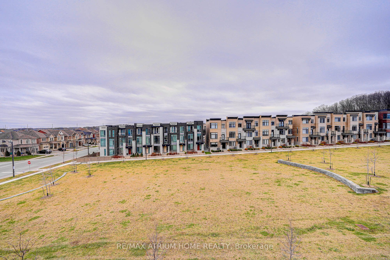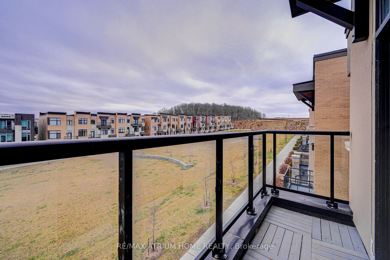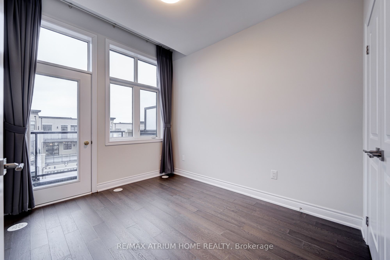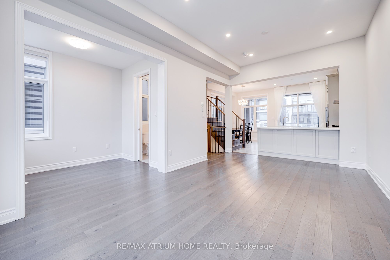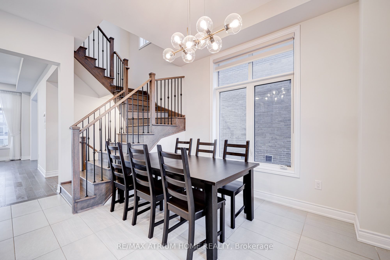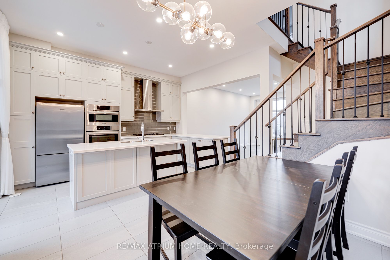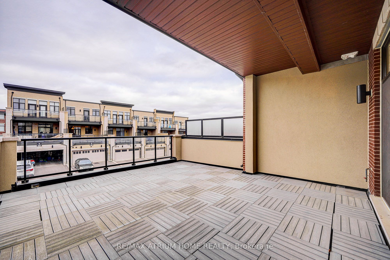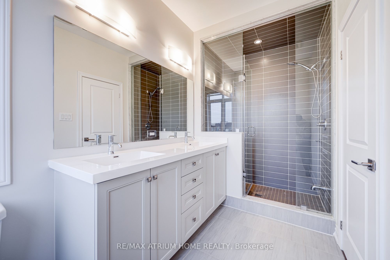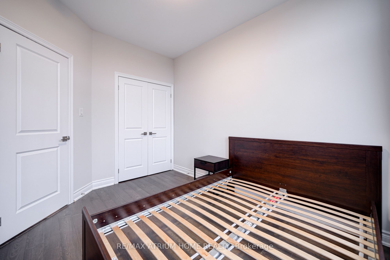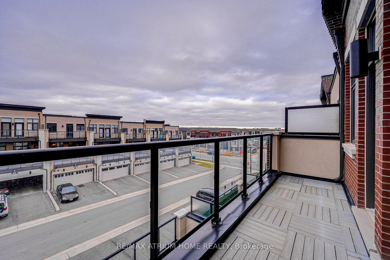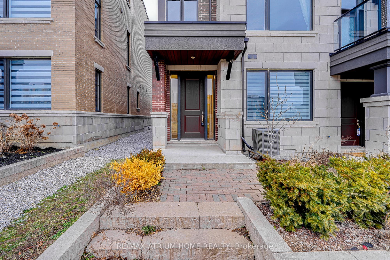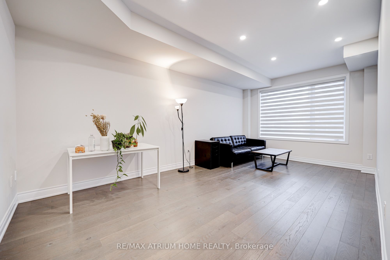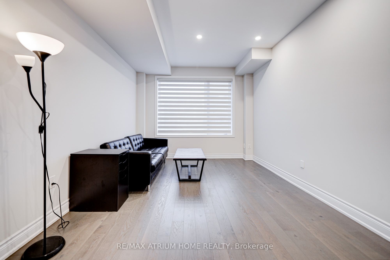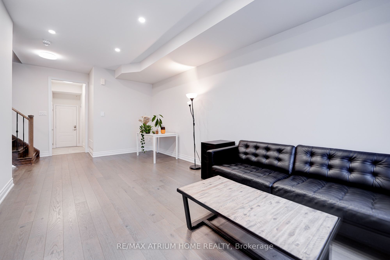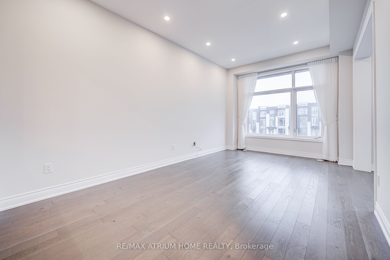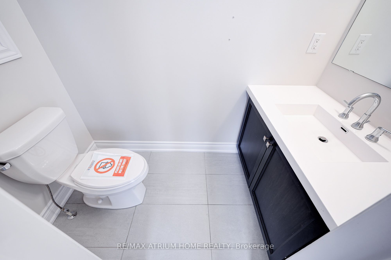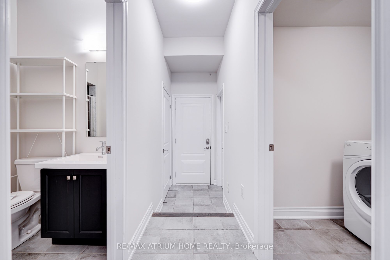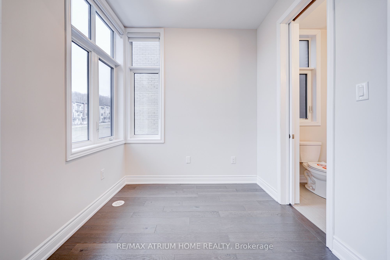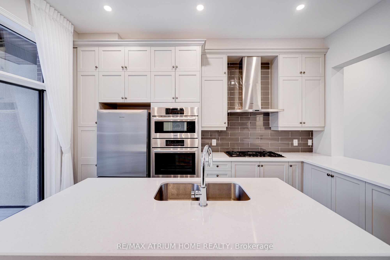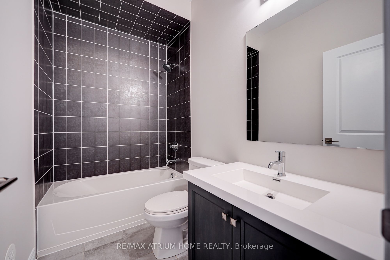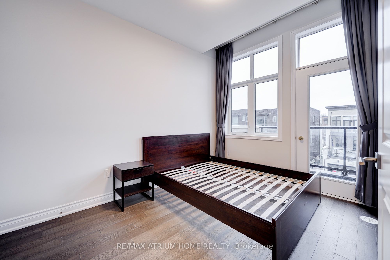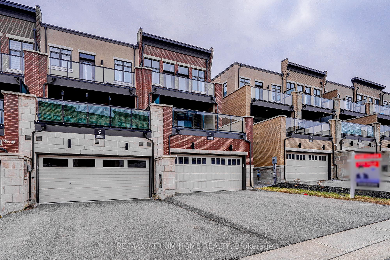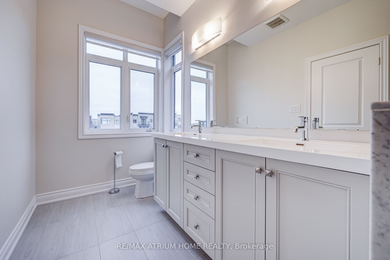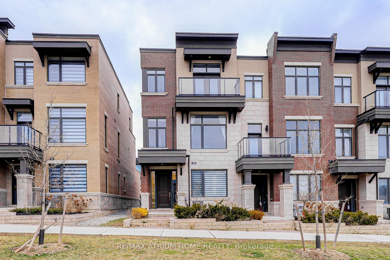
$4,250 /mo
Listed by RE/MAX ATRIUM HOME REALTY
Att/Row/Townhouse•MLS #N12188325•New
Room Details
| Room | Features | Level |
|---|---|---|
Kitchen 4.37 × 4.88 m | Centre Island | Main |
Dining Room 4.37 × 4.88 m | Tile FloorW/O To Terrace | Main |
Living Room 5.93 × 3.36 m | Hardwood FloorWindow Floor to CeilingPot Lights | Main |
Primary Bedroom 4 × 3.8 m | Broadloom4 Pc Ensuite | Second |
Bedroom 2 3.7 × 2.85 m | BroadloomCloset | Second |
Bedroom 3 3.7 × 2.85 m | BroadloomCloset | Second |
Client Remarks
***Premium Lot ***Rarely Offered End Unit South Facing Luxury Freehold Townhouse With Double Car Garage. ** Park View** 10' On Main, 9' On Upper & Ground.1 Huge Deck & 2 Balconies. Large Windows. Ground Floor With Full Bathroom & Family Room Can Be Converted To 4th Bedroom. Main Floor Includes A Den Overlooking The Park, Perfect For Home Office. Smooth Ceiling Throughout. Open Concept Layout W Amazing Upgrades - Hardwood Floors, Solid Oak Staircase W/Iron Picket Upgraded Modern Kitchen, Huge Central Island With Quartz Countertops, Custom Window Coverings, To Add 4th Bedroom On G/F.Minutes To Rutherford Go Station , 407, Vaughan Mills, Wonderland, Cortellucci Hospital Etc.
About This Property
11 Adaskin Avenue, Vaughan, L6A 4Z8
Home Overview
Basic Information
Walk around the neighborhood
11 Adaskin Avenue, Vaughan, L6A 4Z8
Shally Shi
Sales Representative, Dolphin Realty Inc
English, Mandarin
Residential ResaleProperty ManagementPre Construction
 Walk Score for 11 Adaskin Avenue
Walk Score for 11 Adaskin Avenue

Book a Showing
Tour this home with Shally
Frequently Asked Questions
Can't find what you're looking for? Contact our support team for more information.
See the Latest Listings by Cities
1500+ home for sale in Ontario

Looking for Your Perfect Home?
Let us help you find the perfect home that matches your lifestyle
