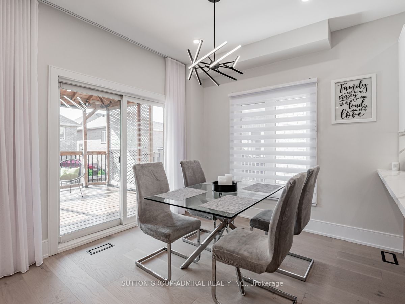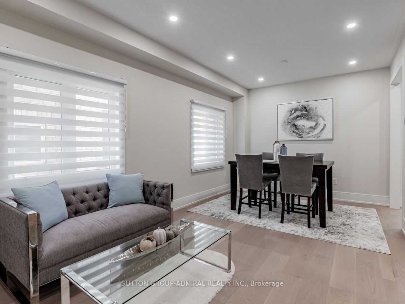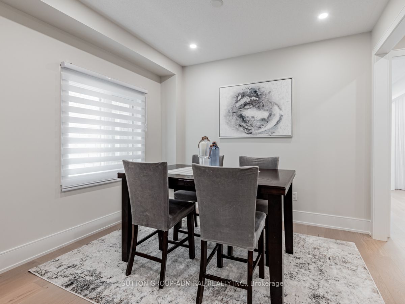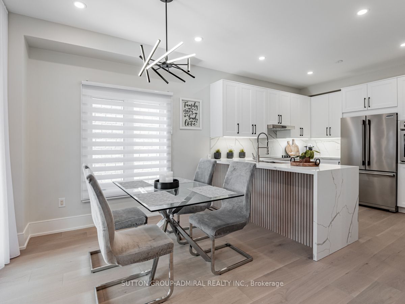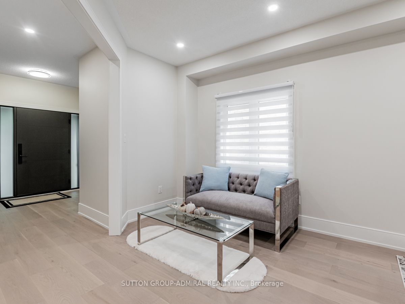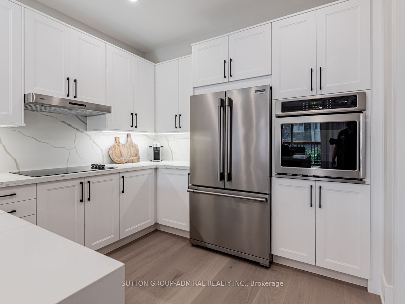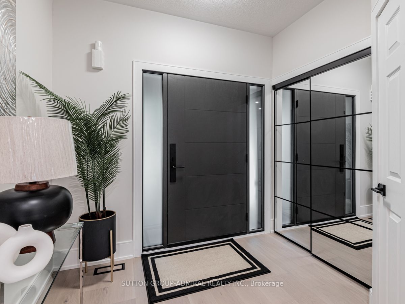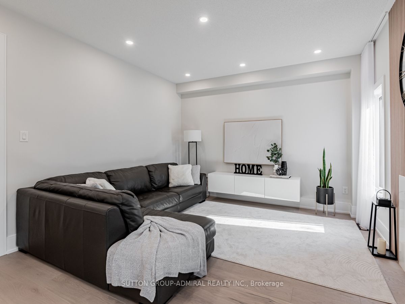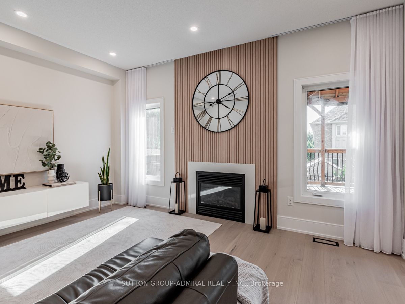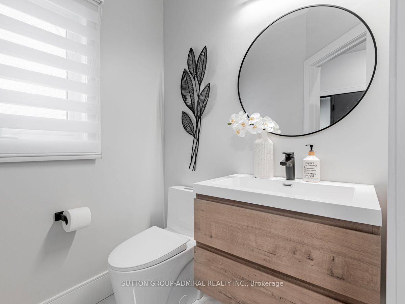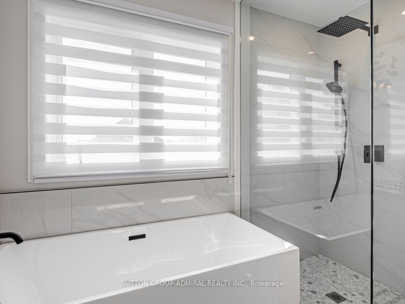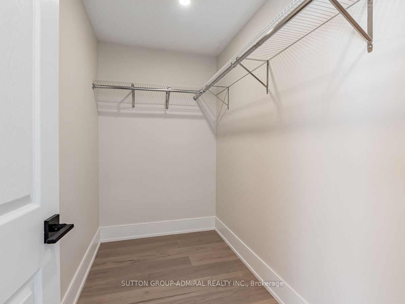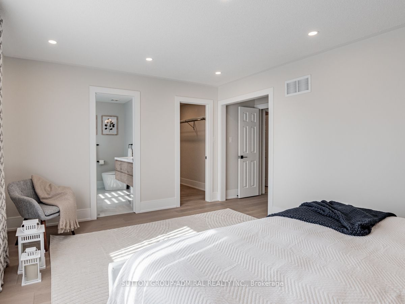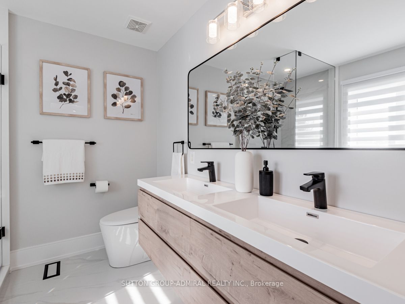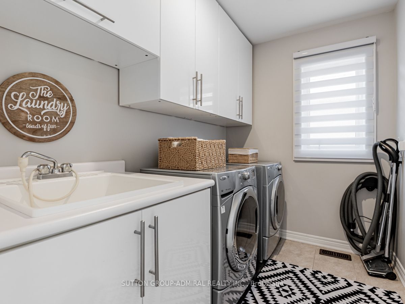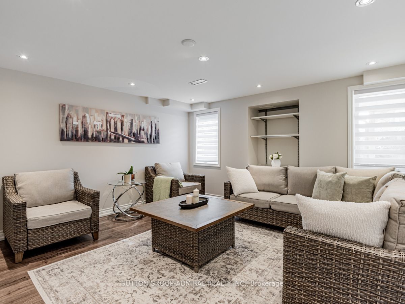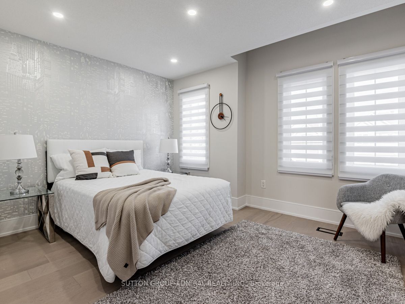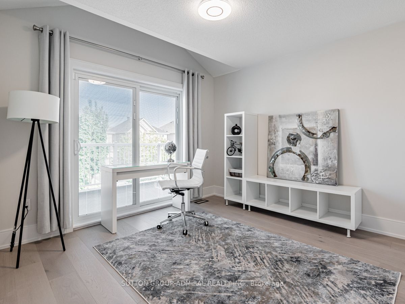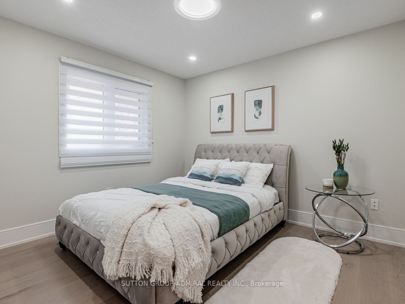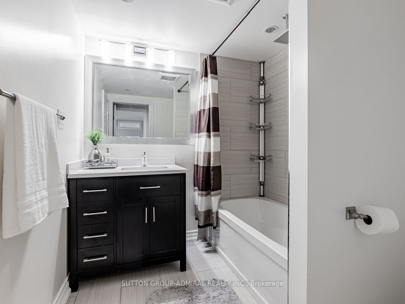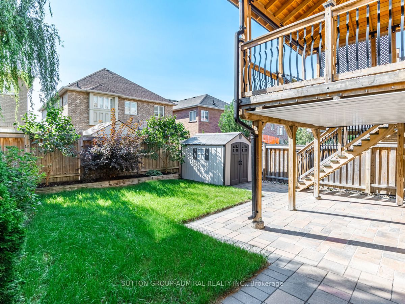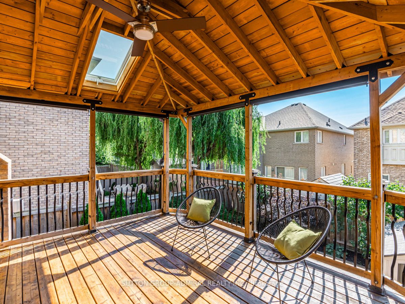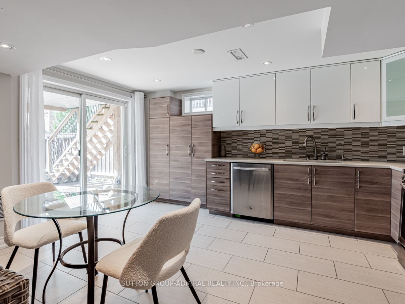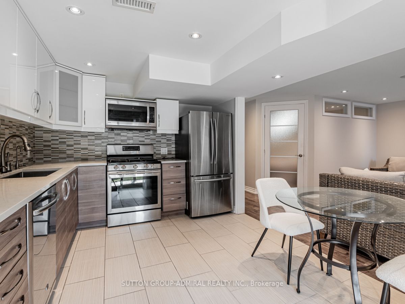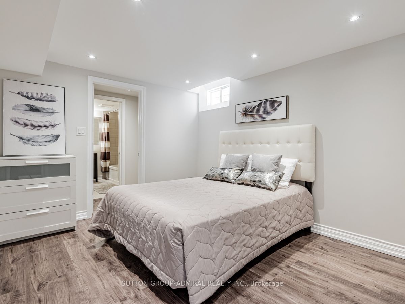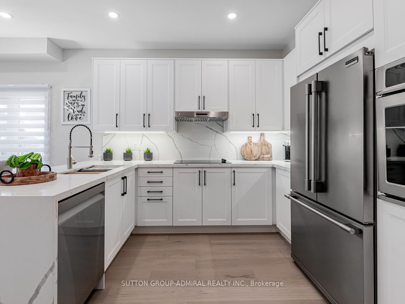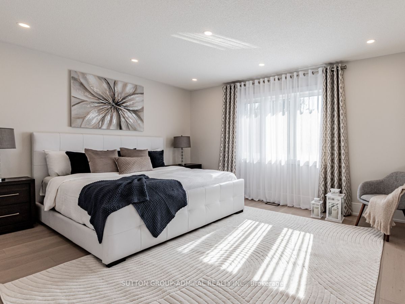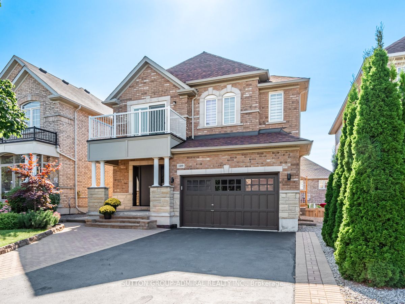
$1,828,888
Est. Payment
$6,985/mo*
*Based on 20% down, 4% interest, 30-year term
Listed by SUTTON GROUP-ADMIRAL REALTY INC.
Detached•MLS #N11950931•Price Change
Price comparison with similar homes in Vaughan
Compared to 80 similar homes
1.7% Higher↑
Market Avg. of (80 similar homes)
$1,797,675
Note * Price comparison is based on the similar properties listed in the area and may not be accurate. Consult licences real estate agent for accurate comparison
Room Details
| Room | Features | Level |
|---|---|---|
Living Room 3.35 × 3.04 m | Hardwood Floor | Flat |
Dining Room 3.35 × 3.04 m | Flat | |
Kitchen 3.04 × 3.04 m | Open Concept | Flat |
Bedroom 4.85 × 3.77 m | 5 Pc EnsuiteHardwood FloorWalk-In Closet(s) | Second |
Bedroom 2 4 × 3.23 m | Hardwood FloorCloset | Second |
Bedroom 3.78 × 3.3 m | Hardwood FloorSkylight | Third |
Client Remarks
Excellent Location. Professionally renovated top to bottom ($250k in upgrades, 2024) 4+1 beautiful house offers approximately 3,200 sq.ft. of functional living space. It features a fully finished walk-out basement apartment with a separate entrance that could be used as an in-law suite or a rental unit. Bright and open concept layout with 9ft ceilings, fireplace and a breakfast area. Walk out to a cozy gazebo-styled deck. Meticulously maintained backyard with a shed. The high-ceiling garage provides ample storage space. Located in the prestigious quiet Patterson community with top-ranked schools, including a French immersion and Catholic schools nearby. A 5-minute walk to the Maple GO train station, steps to YRT, minutes to highways, grocery stores, attractions, the Wonderland, and a scenic trail. A must-see! Basement: Features double wall insulation and soundproof insulation in the ceiling, along with an insulated floor for enhanced comfort and energy efficiency. Backyard and Front yard: Equipped with a sprinkler system to maintain a lush, green lawn effortlessly. Security: Comprehensive wiring for a security system throughout the entire house, ensuring peace of mind. Ring for security system. Natural Light: A sun tunnel on the second floor brings in additional natural light, creating a bright and inviting atmosphere. Roof: Recently updated in 2020, providing durability and protection for years to come. **EXTRAS** All Elf And Window Coverings, S/S Appliances, Electrolux Central Vacuum System & All Floors, Cac, Deck With Custom Built Gazebo, Shed In Backyard, Ring Doorbell, Security Syst).
About This Property
109 Barli Crescent, Vaughan, L6A 4S2
Home Overview
Basic Information
Walk around the neighborhood
109 Barli Crescent, Vaughan, L6A 4S2
Shally Shi
Sales Representative, Dolphin Realty Inc
English, Mandarin
Residential ResaleProperty ManagementPre Construction
Mortgage Information
Estimated Payment
$0 Principal and Interest
 Walk Score for 109 Barli Crescent
Walk Score for 109 Barli Crescent

Book a Showing
Tour this home with Shally
Frequently Asked Questions
Can't find what you're looking for? Contact our support team for more information.
See the Latest Listings by Cities
1500+ home for sale in Ontario

Looking for Your Perfect Home?
Let us help you find the perfect home that matches your lifestyle
