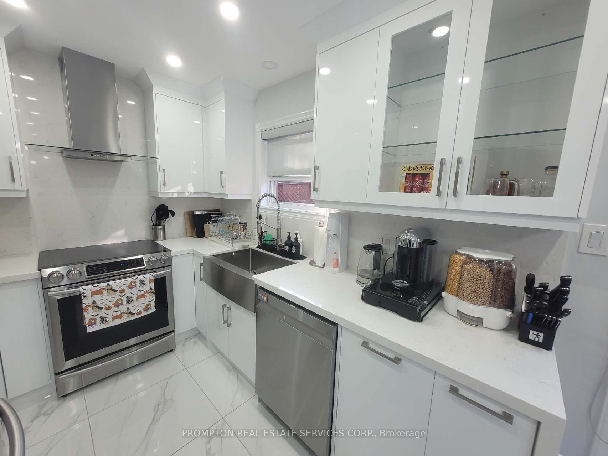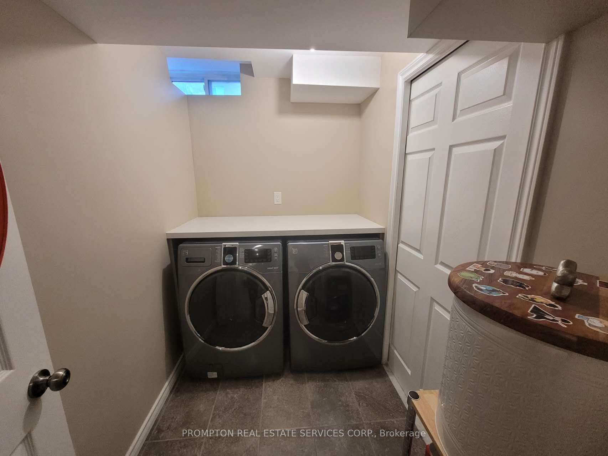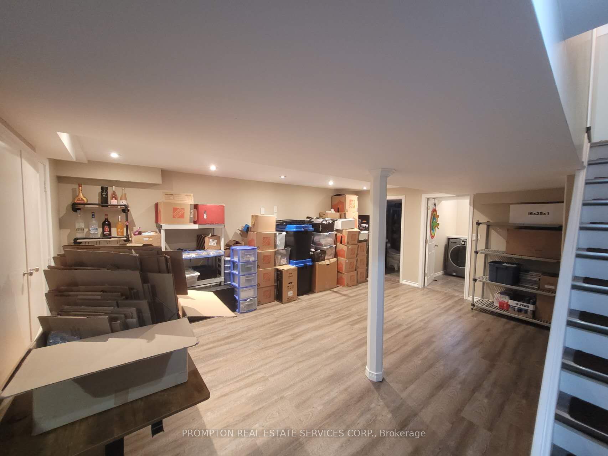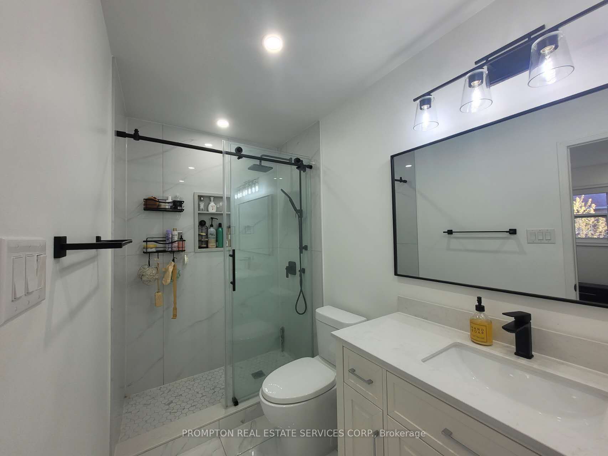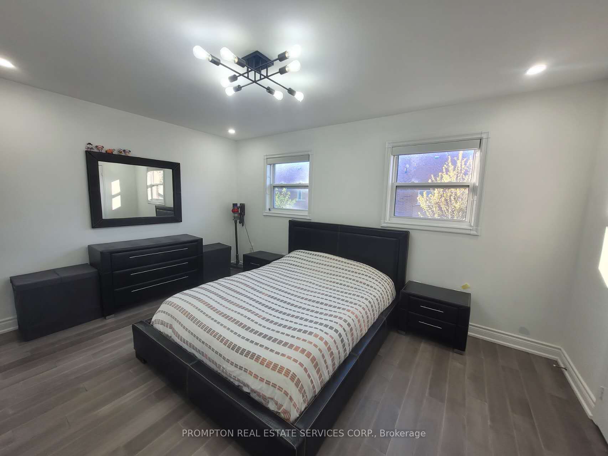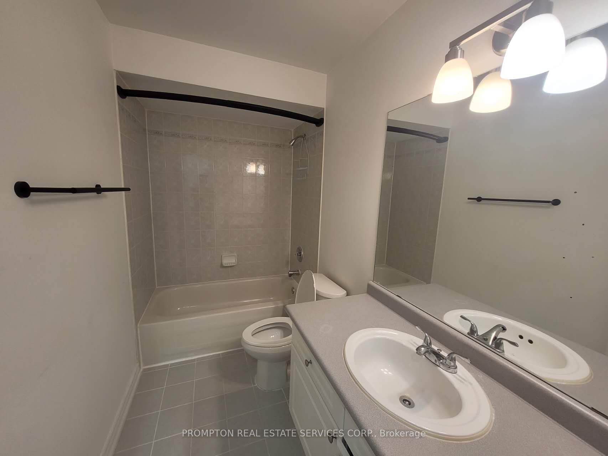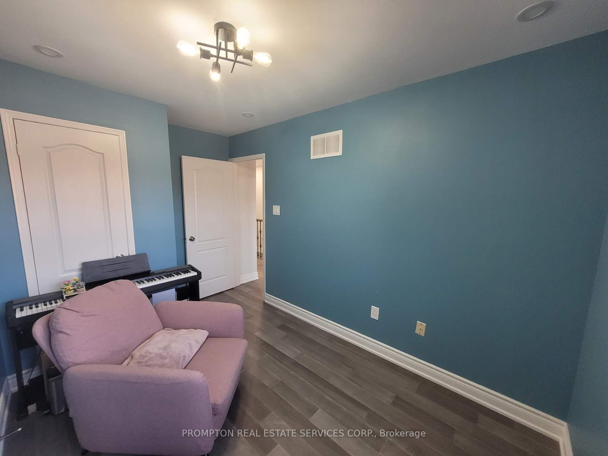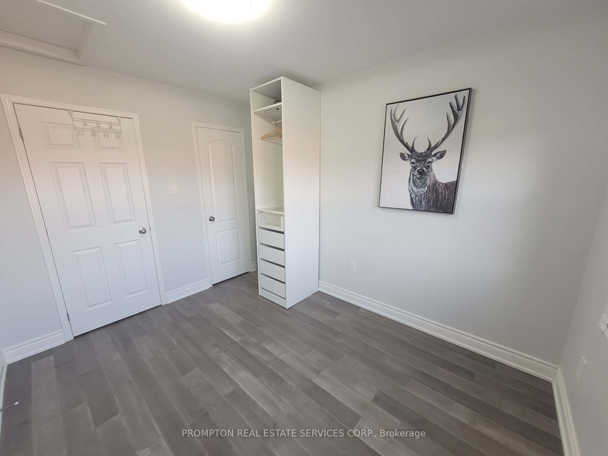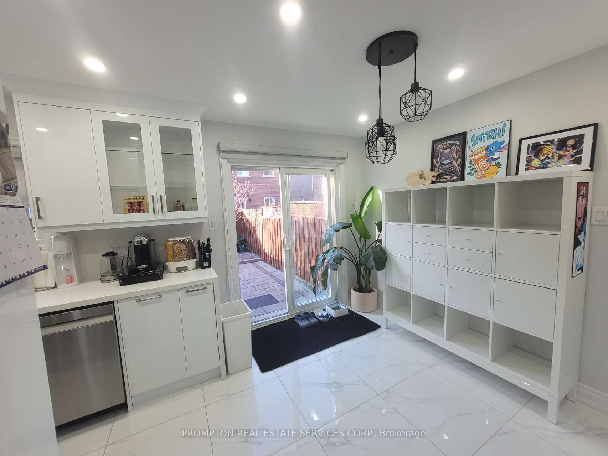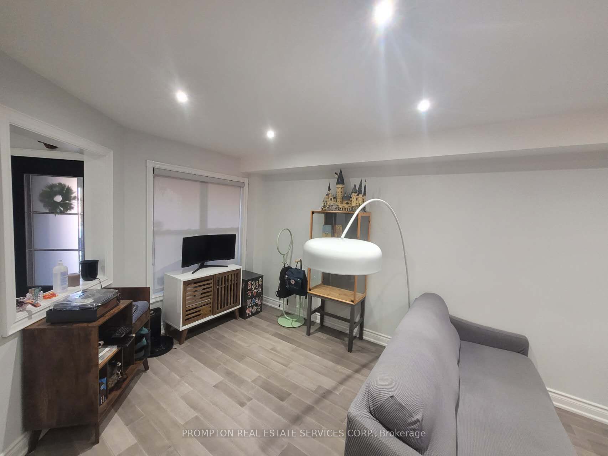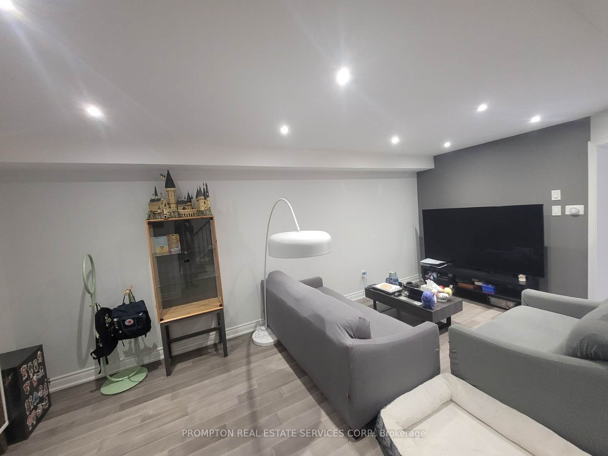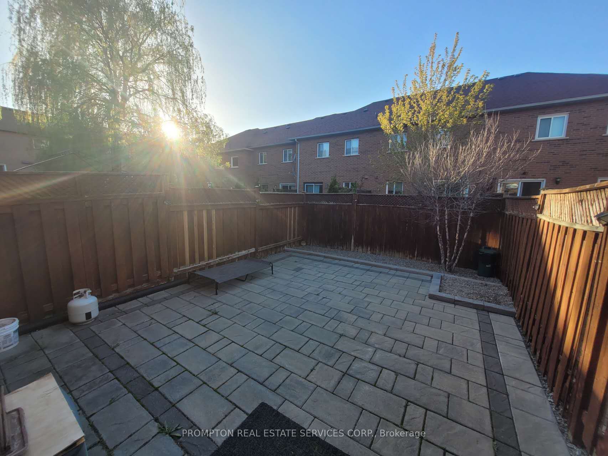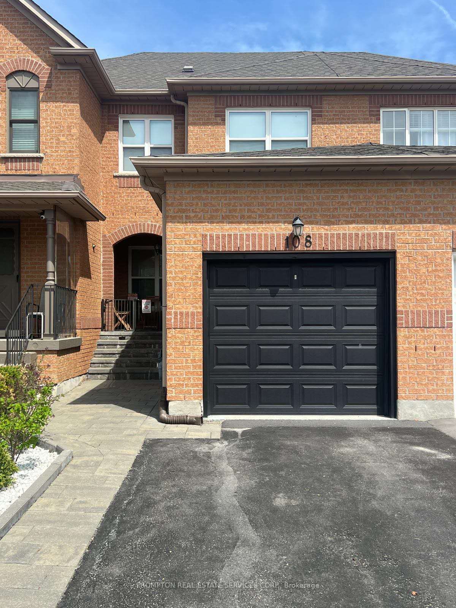
$3,500 /mo
Listed by PROMPTON REAL ESTATE SERVICES CORP.
Att/Row/Townhouse•MLS #N12141520•Price Change
Room Details
| Room | Features | Level |
|---|---|---|
Living Room 3.28 × 6.1 m | Hardwood FloorCombined w/DiningOpen Concept | Main |
Dining Room 3.28 × 610 m | Hardwood FloorCombined w/LivingOpen Concept | Main |
Kitchen 2.95 × 2.62 m | Ceramic FloorBacksplashStainless Steel Appl | Main |
Primary Bedroom 4.85 × 3.61 m | 4 Pc EnsuiteWalk-In Closet(s)Window | Second |
Bedroom 2 2.88 × 3.61 m | LaminateClosetWindow | Second |
Bedroom 3 2.62 × 3.38 m | LaminateClosetWindow | Second |
Client Remarks
Beautiful 3-Bedroom, 4-Bathroom Freehold Townhome in Desirable Family-Oriented CommunityThis beautifully maintained townhouse offers a spacious and functional layout, complete with a finished basement and a bright, eat-in kitchen. Step outside to a private, fully fenced backyard featuring interlock patio and professional landscapingperfect for entertaining or relaxing.Move-in ready and ideally located just minutes from Hwy 400, TTC subway, GO Transit, the upcoming Mackenzie Health Hospital, Vaughan Mills, Canada's Wonderland, York University, parks, top-rated schools, and more!
About This Property
108 Parktree Drive, Vaughan, L6A 2R3
Home Overview
Basic Information
Walk around the neighborhood
108 Parktree Drive, Vaughan, L6A 2R3
Shally Shi
Sales Representative, Dolphin Realty Inc
English, Mandarin
Residential ResaleProperty ManagementPre Construction
 Walk Score for 108 Parktree Drive
Walk Score for 108 Parktree Drive

Book a Showing
Tour this home with Shally
Frequently Asked Questions
Can't find what you're looking for? Contact our support team for more information.
See the Latest Listings by Cities
1500+ home for sale in Ontario

Looking for Your Perfect Home?
Let us help you find the perfect home that matches your lifestyle
