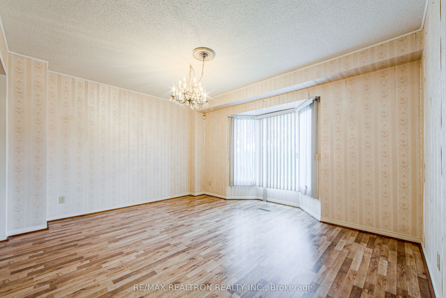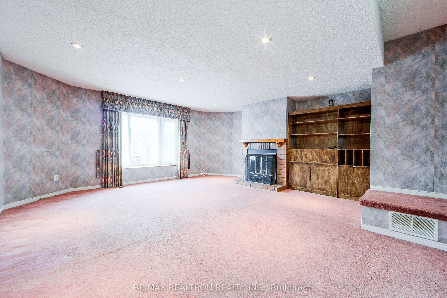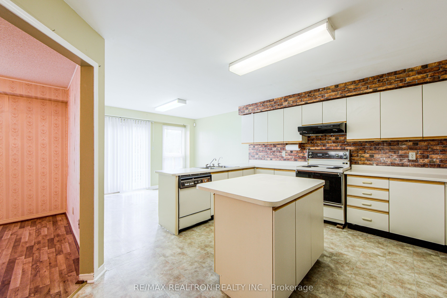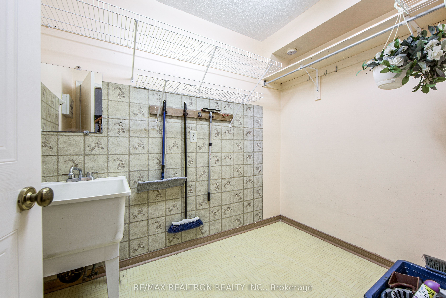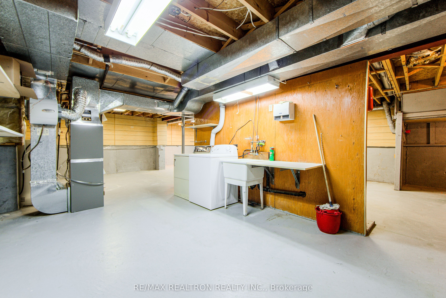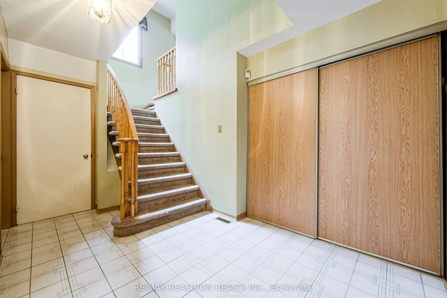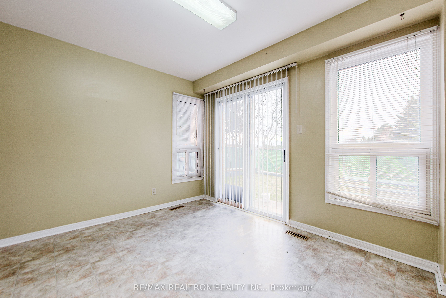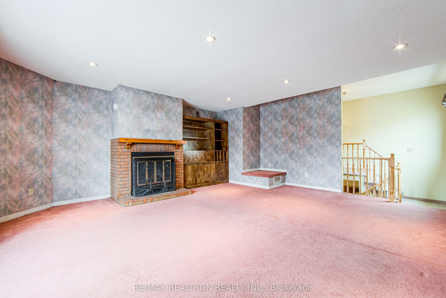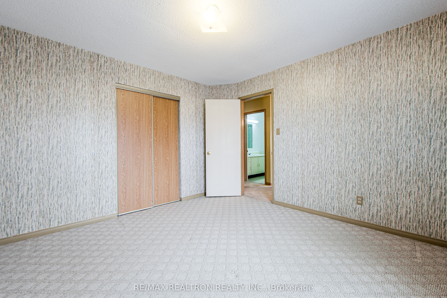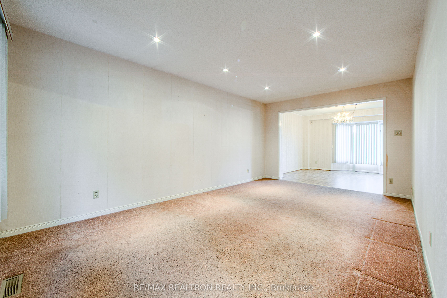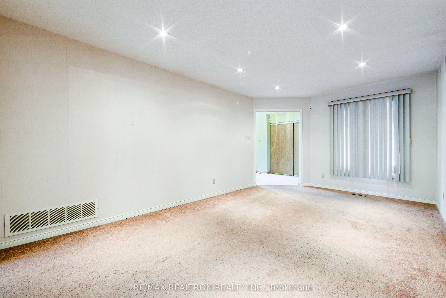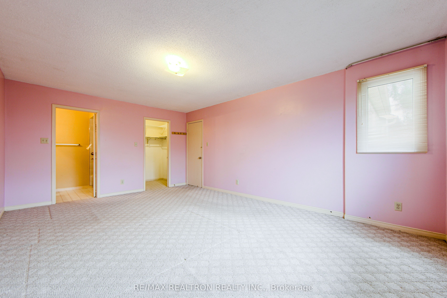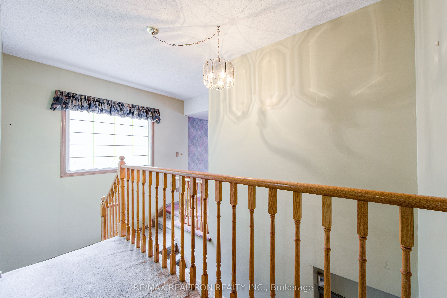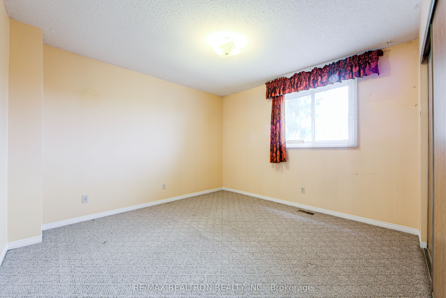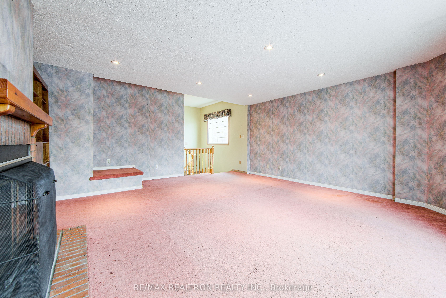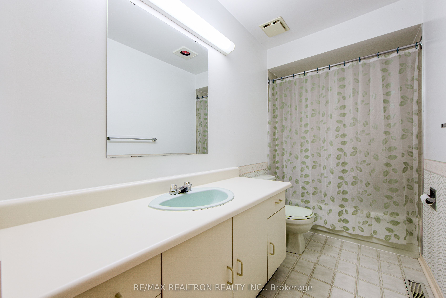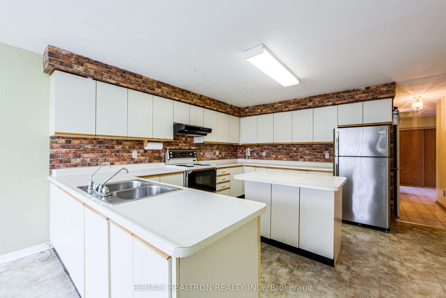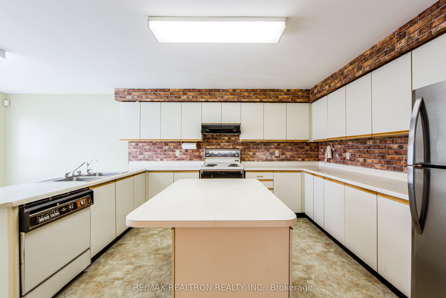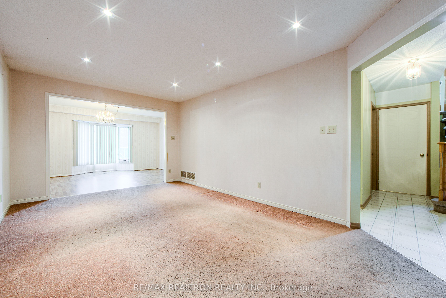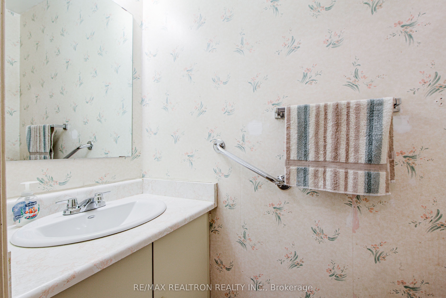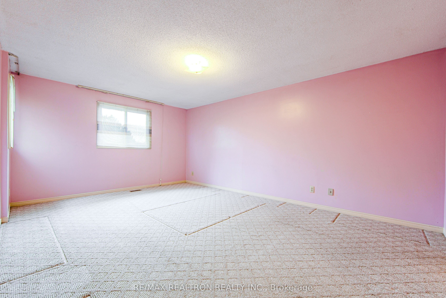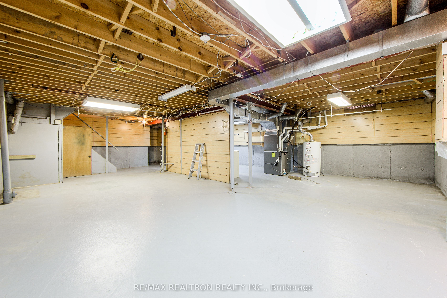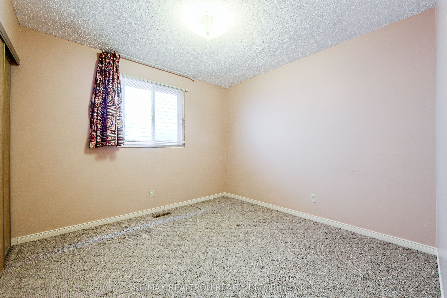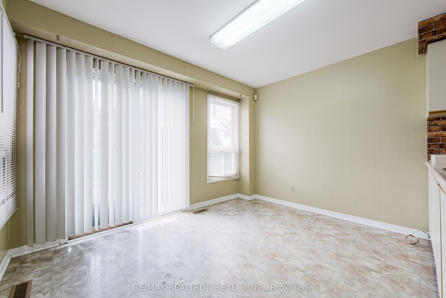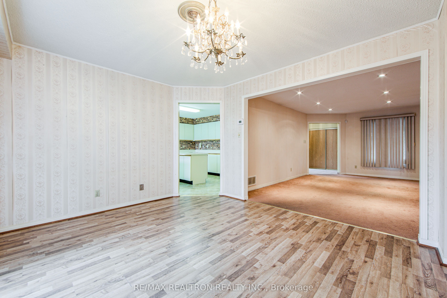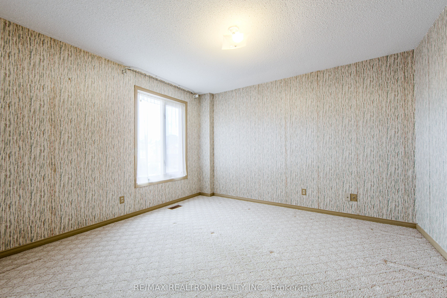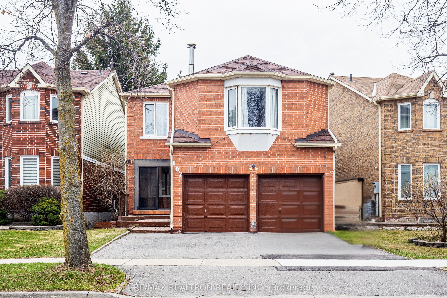
$1,150,000
Est. Payment
$4,392/mo*
*Based on 20% down, 4% interest, 30-year term
Listed by RE/MAX REALTRON REALTY INC.
Detached•MLS #N12094890•New
Price comparison with similar homes in Vaughan
Compared to 42 similar homes
-37.4% Lower↓
Market Avg. of (42 similar homes)
$1,835,777
Note * Price comparison is based on the similar properties listed in the area and may not be accurate. Consult licences real estate agent for accurate comparison
Room Details
| Room | Features | Level |
|---|---|---|
Kitchen 6.91 × 3.53 m | Breakfast AreaW/O To PatioEat-in Kitchen | Main |
Dining Room 4.22 × 3.96 m | Bay WindowLaminateOverlooks Backyard | Main |
Living Room 5.49 × 3.35 m | Pot Lights | Main |
Primary Bedroom 5.48 × 3.86 m | 4 Pc EnsuiteWalk-In Closet(s)Overlooks Backyard | Second |
Bedroom 2 4.17 × 3.83 m | ClosetOverlooks Backyard | Second |
Bedroom 3 3.1 × 3.05 m | Second |
Client Remarks
Rare Opportunity in Prime Thornhill! Welcome to 107 Brownridge Drive - a spacious 4-bedroom, 3-bathroom detached home nestled on a 40.85 x 105 lot in one of Thornhill's premium family-friendly neighbourhoods, Brownridge. With approx. 2,487 sq ft, this solidly built home offers a rare chance to renovate and create the home of your dreams. Imagine the possibilities! The standout mid-level family room is filled with natural light and features a wood-burning fireplace, charming bay window with seat - perfect for relaxing or hosting guests. The main floor includes a convenient powder room, laundry room, and a large kitchen with breakfast area. Upstairs, you'll find four generously sized bedrooms, including a primary suite with private ensuite bathroom. The unfinished basement is a pristine blank canvas with incredible potential - design a home theatre, gym, extra bedrooms, or an in-law suite. Additional highlights include a double-car garage, large 2-car driveway, forced air gas heating, and central air conditioning. (Note: furnace and A/C are rented.) Situated in a vibrant and diverse community close to top-rated schools, Promenade Mall, community centres, parks, Bathurst Clark Library, and an array of cultural and religious institutions. Convenient access to TTC, YRT, and VIVA transit makes commuting a breeze. This is more than just a property - its a canvas for your dream home in a well-established neighbourhood. Whether renovator, builder, or visionary buyer, the potential is undeniable. Don't miss this exciting opportunity to invest, create, and thrive in Brownridge- the heart of Thornhill!
About This Property
107 Brownridge Drive, Vaughan, L4J 7B5
Home Overview
Basic Information
Walk around the neighborhood
107 Brownridge Drive, Vaughan, L4J 7B5
Shally Shi
Sales Representative, Dolphin Realty Inc
English, Mandarin
Residential ResaleProperty ManagementPre Construction
Mortgage Information
Estimated Payment
$0 Principal and Interest
 Walk Score for 107 Brownridge Drive
Walk Score for 107 Brownridge Drive

Book a Showing
Tour this home with Shally
Frequently Asked Questions
Can't find what you're looking for? Contact our support team for more information.
See the Latest Listings by Cities
1500+ home for sale in Ontario

Looking for Your Perfect Home?
Let us help you find the perfect home that matches your lifestyle

