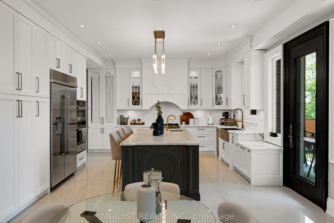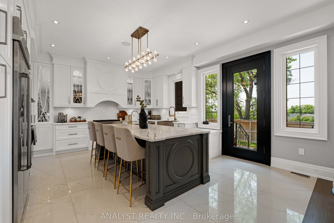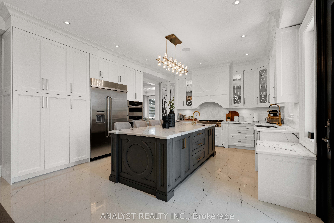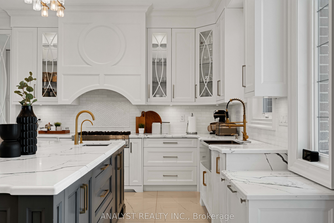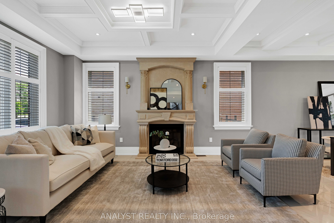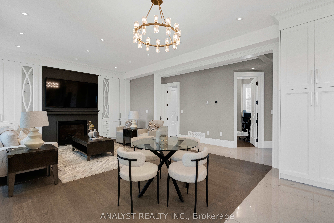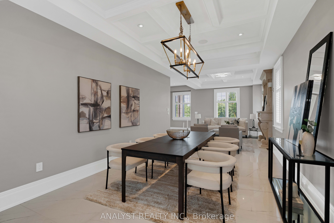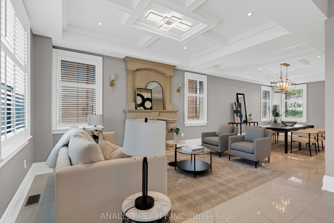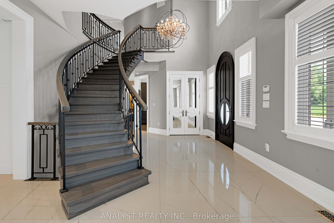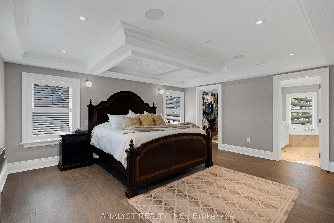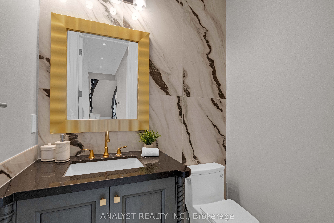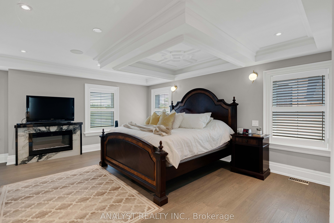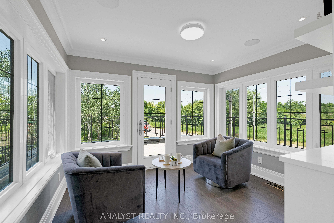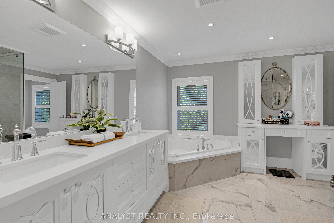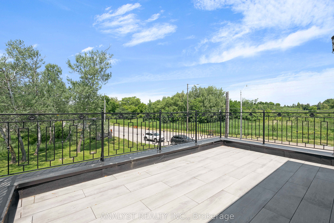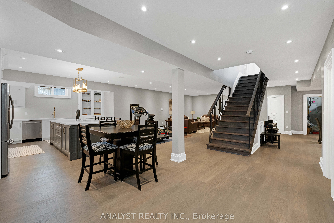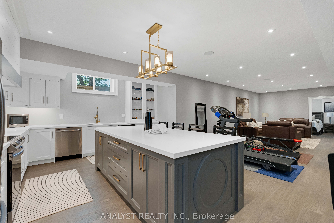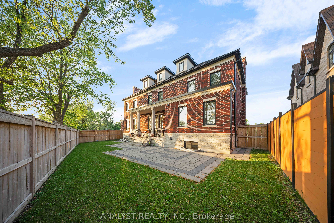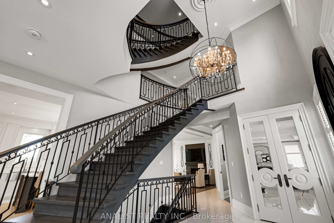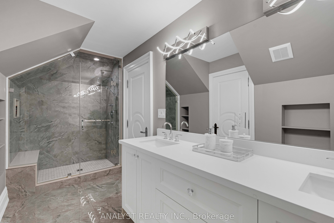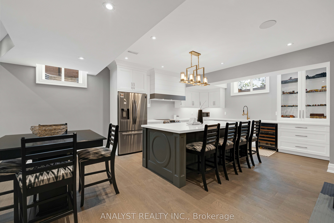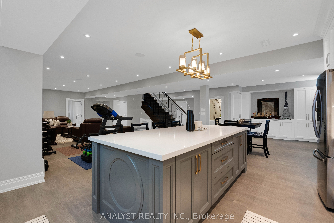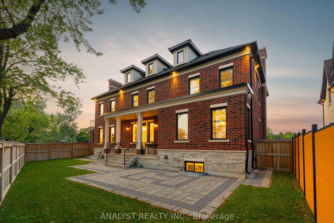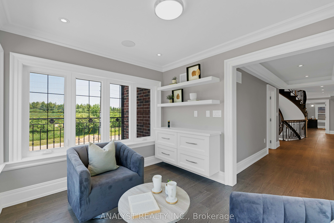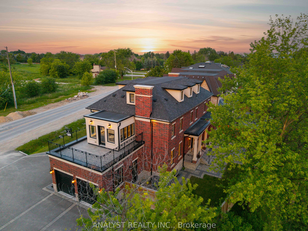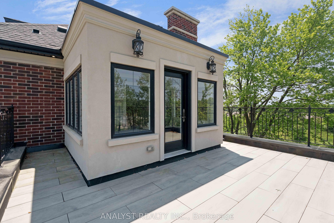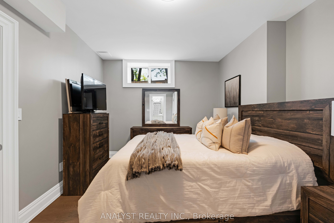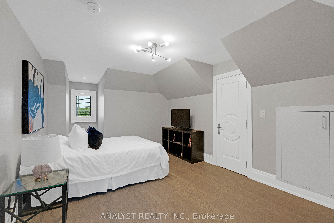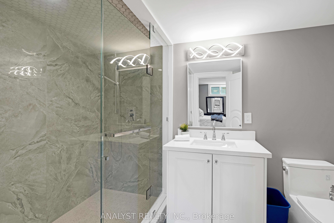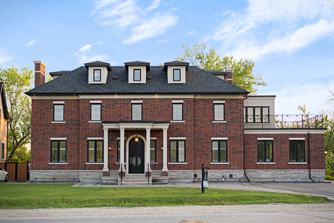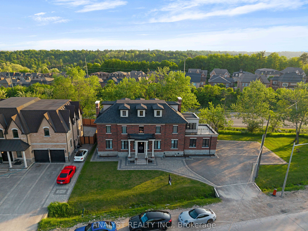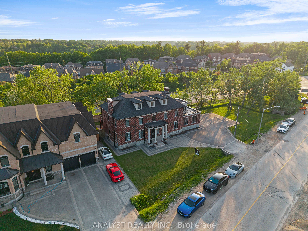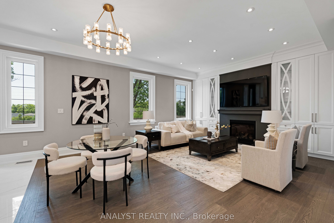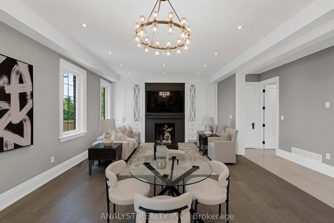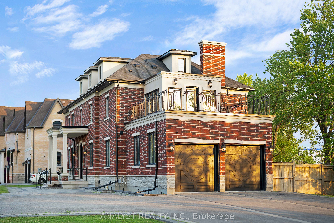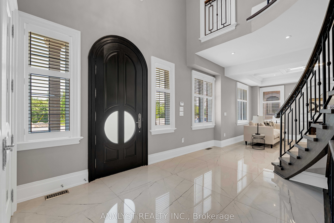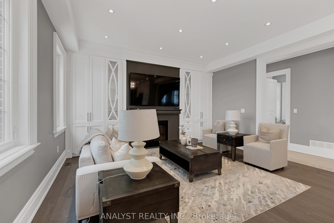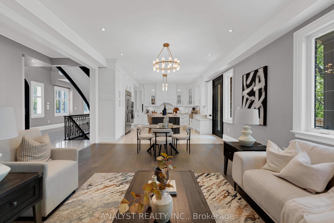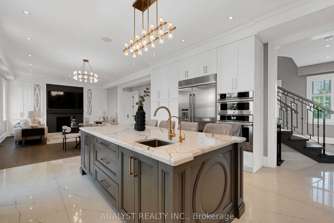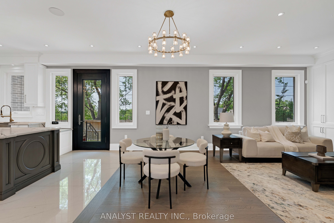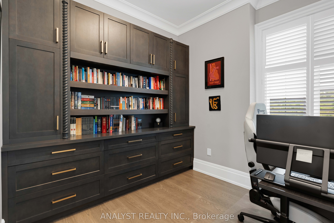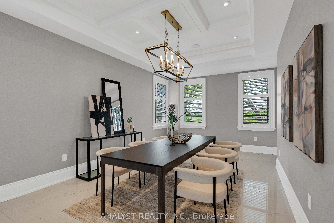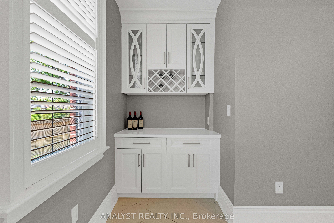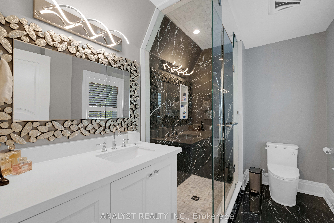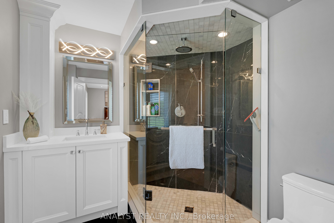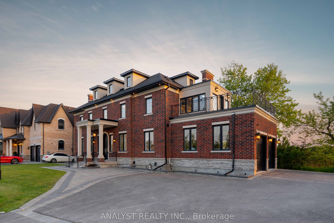
$4,488,888
Est. Payment
$17,145/mo*
*Based on 20% down, 4% interest, 30-year term
Listed by ANALYST REALTY INC.
Detached•MLS #N12223483•New
Price comparison with similar homes in Vaughan
Compared to 10 similar homes
-18.3% Lower↓
Market Avg. of (10 similar homes)
$5,496,060
Note * Price comparison is based on the similar properties listed in the area and may not be accurate. Consult licences real estate agent for accurate comparison
Client Remarks
custom-built masterpiece completed in 2021, nestled in the heart of prestigious Kleinburg Village. Offering over 6,000 square feet, this residence blends contemporary design, functional living, and boutique luxury seamlessly. grand open-concept layout, where natural light pours in through oversized windows, illuminating the elegant engineered hardwood floors and refined millwork throughout. The chef-inspired kitchen is the centerpiece of the main floor, featuring top-of-the-line JennAir professional appliances, an impressive 6-burner gas cooktop, built-in wall oven, integrated fridge and freezer, and a large waterfall island that invites both casual family gatherings and upscale entertaining. The open family room flows effortlessly from the kitchen, highlighted by a sleek gas fireplace and custom feature wall, while the formal dining area offers an elegant space for hosting. A private main-floor office creates the perfect work-from-home environment, complemented by a stylish powder room that completes the main level.The second level offers three spacious bedrooms, each thoughtfully designed with their own ensuite finished with spa-like details and custom tile work. The primary suite is a true retreat, featuring a large walk-in closet with built-in organizers and a stunning ensuite complete with a freestanding soaker tub, glass-enclosed shower, double vanity, and high-end designer finishes. An open balcony office area offers a beautiful overlook to the lower level, providing additional flexible space for reading, study, or a second work station.The third-floor loft adds another layer of versatility to the home, offering a full bedroom and additional bathroom that is perfect for extended family, guests, or a private gym or studio.The fully finished lower level second kitchen, spacious recreation area, additional bedroom and full bath, plus a separate entrance ideal for multi-generational living, guest accommodations, or private rental income.
About This Property
10690 Islington Avenue, Vaughan, L0J 1C0
Home Overview
Basic Information
Walk around the neighborhood
10690 Islington Avenue, Vaughan, L0J 1C0
Shally Shi
Sales Representative, Dolphin Realty Inc
English, Mandarin
Residential ResaleProperty ManagementPre Construction
Mortgage Information
Estimated Payment
$0 Principal and Interest
 Walk Score for 10690 Islington Avenue
Walk Score for 10690 Islington Avenue

Book a Showing
Tour this home with Shally
Frequently Asked Questions
Can't find what you're looking for? Contact our support team for more information.
See the Latest Listings by Cities
1500+ home for sale in Ontario

Looking for Your Perfect Home?
Let us help you find the perfect home that matches your lifestyle
