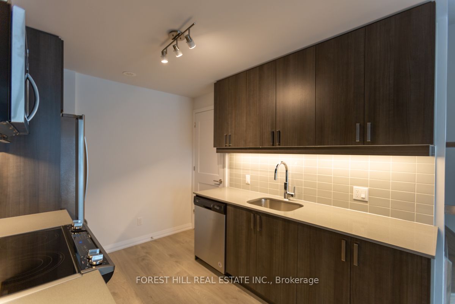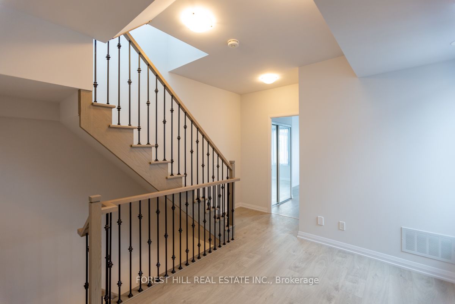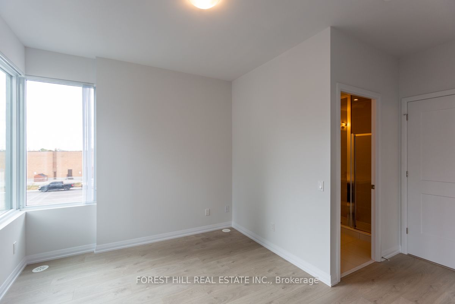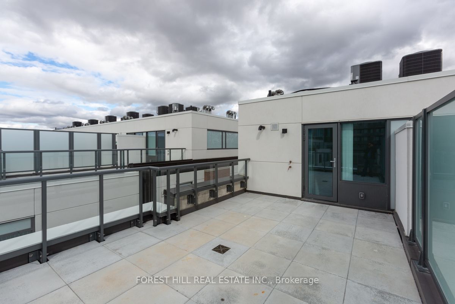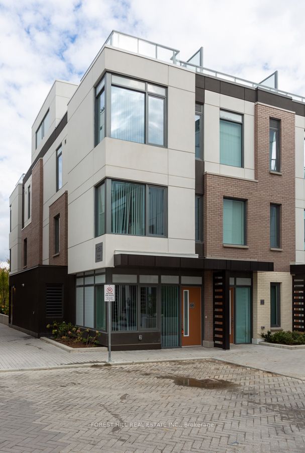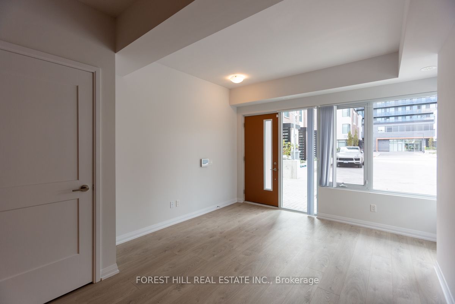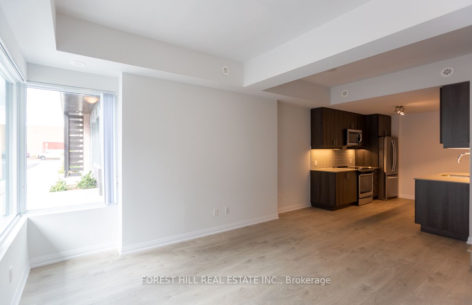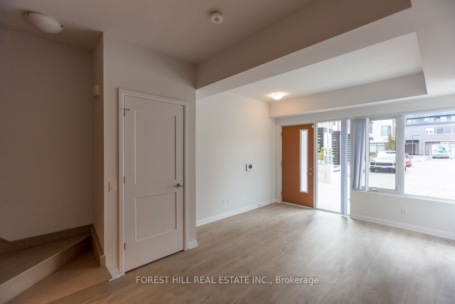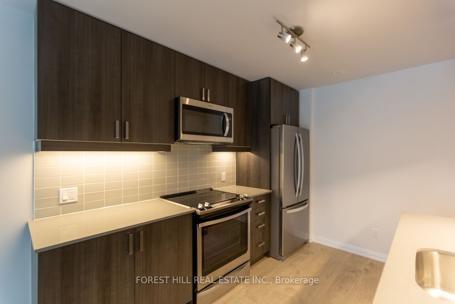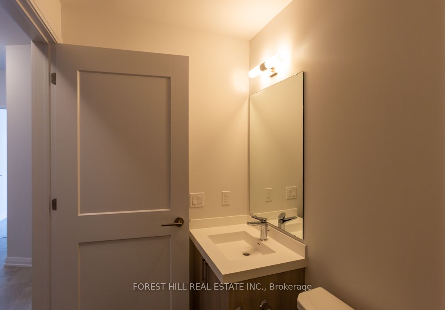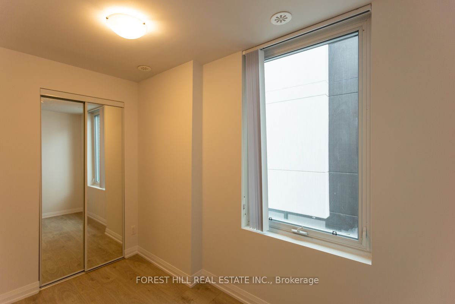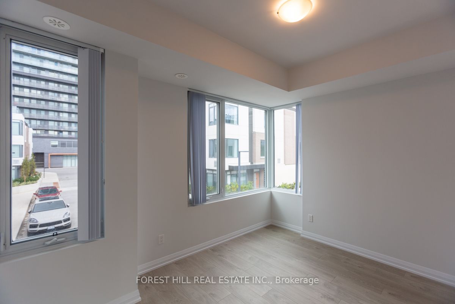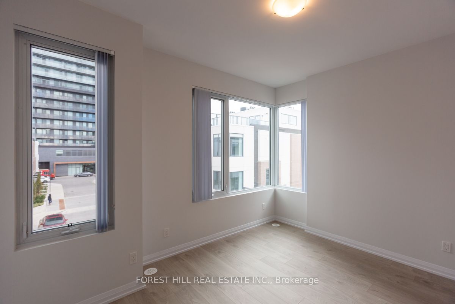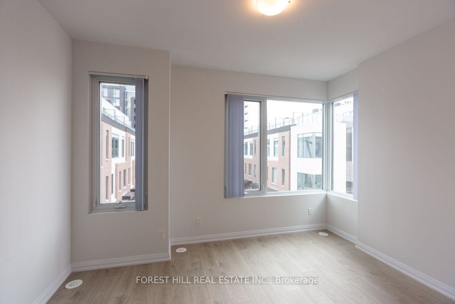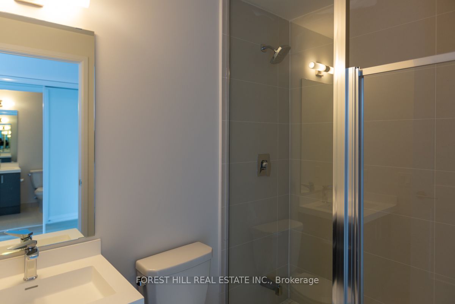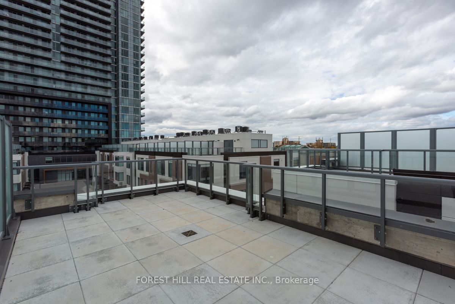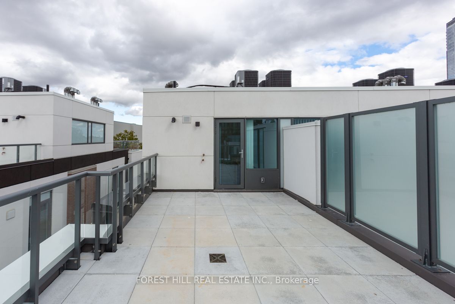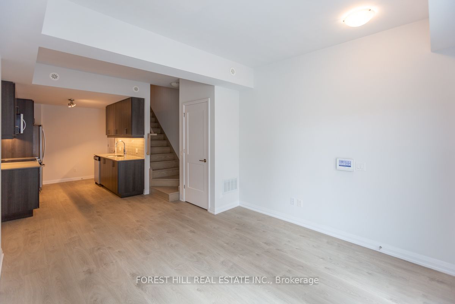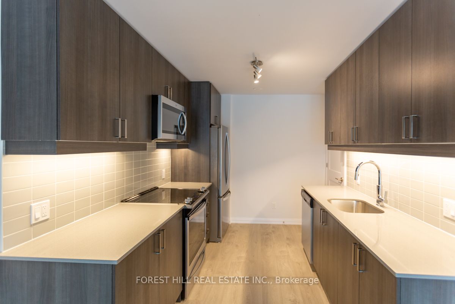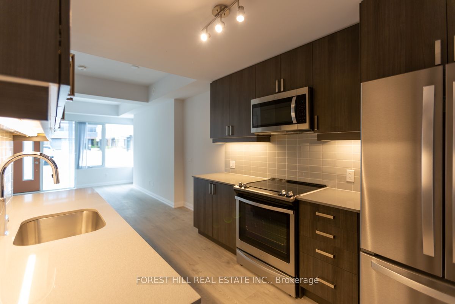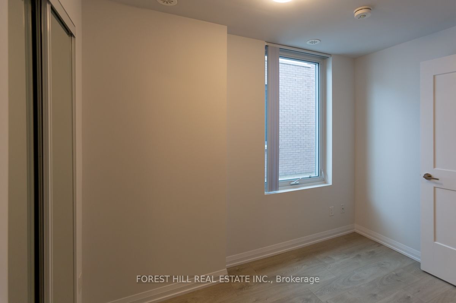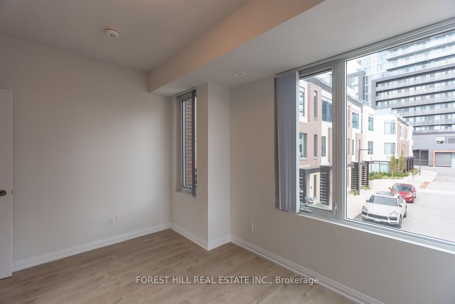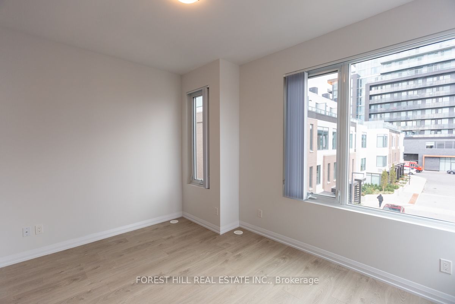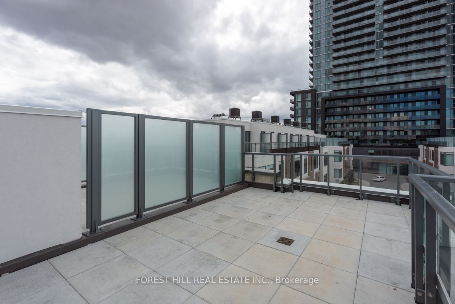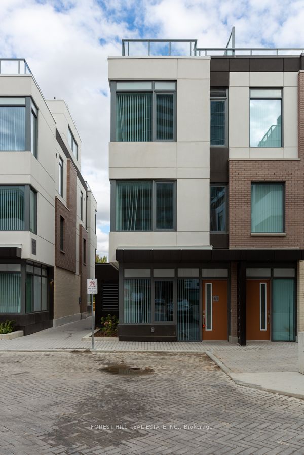
$3,300 /mo
Listed by FOREST HILL REAL ESTATE INC.
Condo Townhouse•MLS #N12154676•Price Change
Room Details
| Room | Features | Level |
|---|---|---|
Living Room 5.08 × 3.48 m | LaminateLarge WindowOverlooks Frontyard | Main |
Dining Room 5.08 × 3.48 m | LaminateCombined w/LivingOpen Concept | Main |
Kitchen 3.25 × 2.6 m | LaminateStainless Steel ApplStone Counters | Main |
Bedroom 2 3.16 × 2.52 m | LaminateWindowCloset | Second |
Bedroom 3 3.9 × 2.9 m | LaminateLarge WindowCloset | Second |
Primary Bedroom 4.63 × 3.91 m | Laminate3 Pc EnsuiteLarge Closet | Third |
Client Remarks
Bright & Modern End/Corner Townhome With Large Rooftop Terrace! Located At High Demanding Area * 1310 Sqft * Open Concept Design* 3+1 Br * 2 Full Upgraded Baths*Beautiful South Views From 270 Sqft Rooftop Terrace * 9.2' Hi-Ceilings & Wood Floor Thru-Out All Levels * Access To All Building Amenities Includes Gym/Spa/Sauna/Outdoor Bbq/Theatre Room&More * Walking Distance To Subway Station & Public Transit * Close To Hwys/York U/Vaughan Metropolitan Centre*Downtown Vaughan! Picture from Previous Listing.
About This Property
1060 Portage Parkway, Vaughan, L4K 0K3
Home Overview
Basic Information
Amenities
BBQs Allowed
Concierge
Gym
Party Room/Meeting Room
Sauna
Visitor Parking
Walk around the neighborhood
1060 Portage Parkway, Vaughan, L4K 0K3
Shally Shi
Sales Representative, Dolphin Realty Inc
English, Mandarin
Residential ResaleProperty ManagementPre Construction
 Walk Score for 1060 Portage Parkway
Walk Score for 1060 Portage Parkway

Book a Showing
Tour this home with Shally
Frequently Asked Questions
Can't find what you're looking for? Contact our support team for more information.
See the Latest Listings by Cities
1500+ home for sale in Ontario

Looking for Your Perfect Home?
Let us help you find the perfect home that matches your lifestyle

