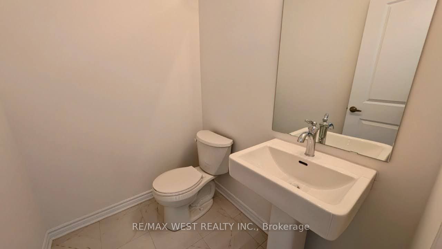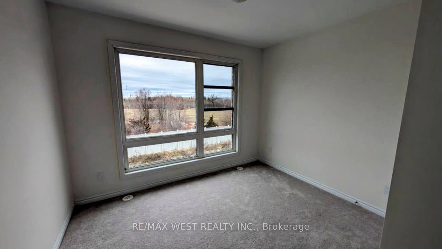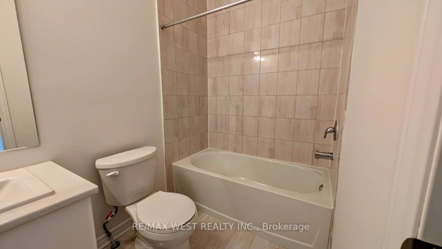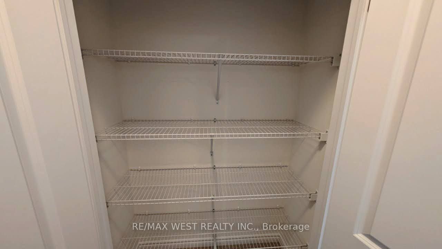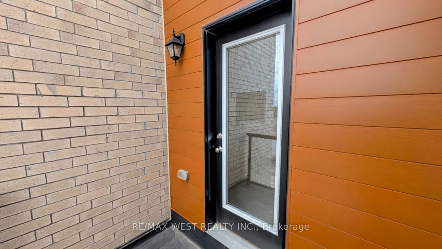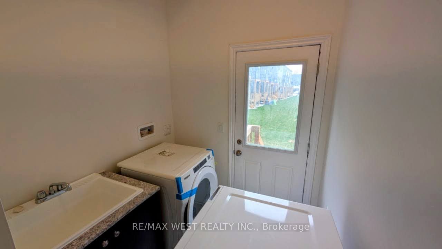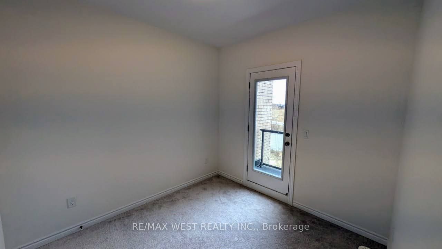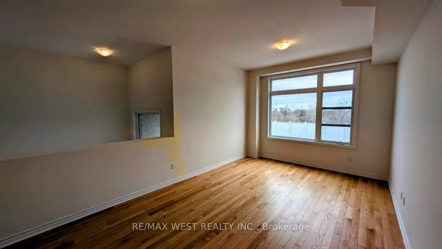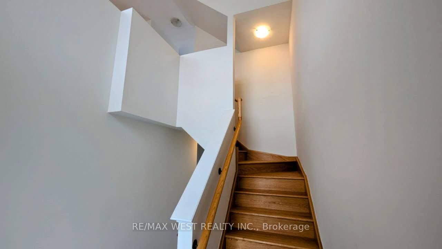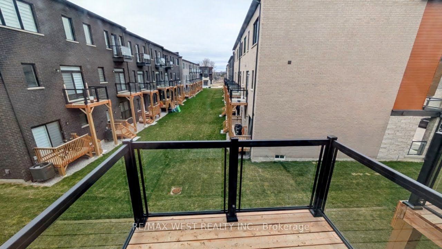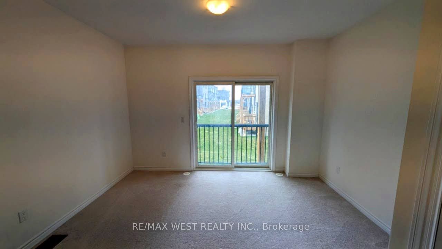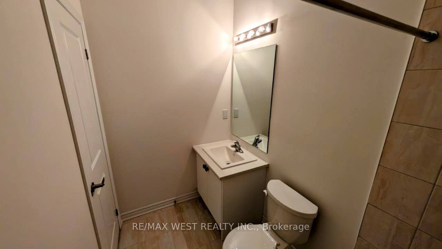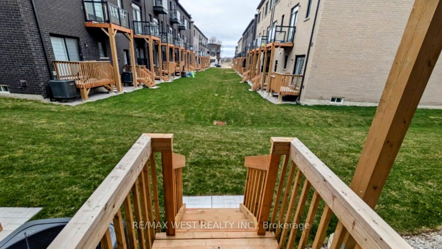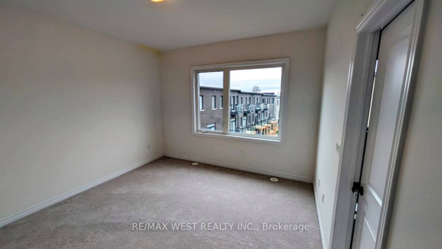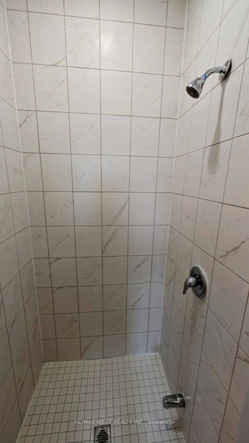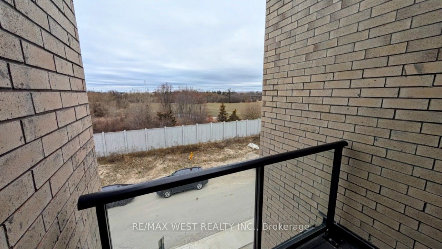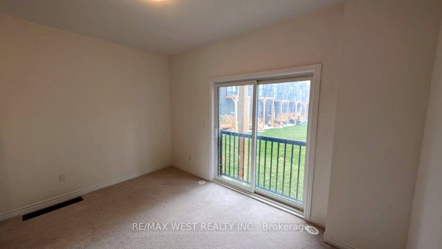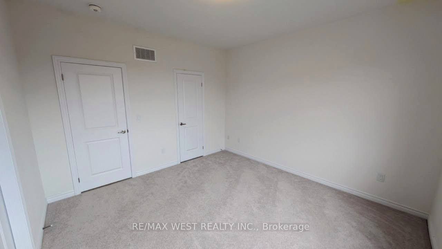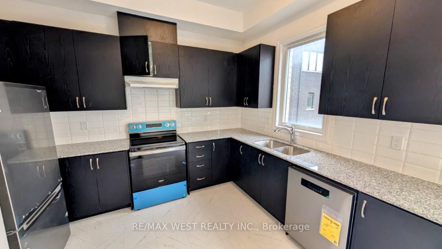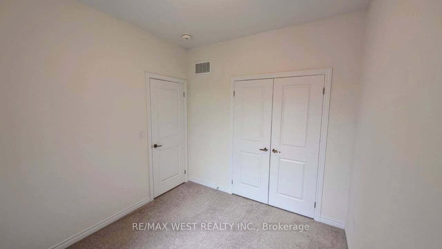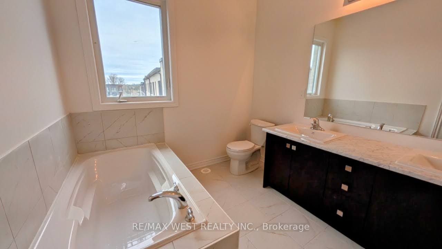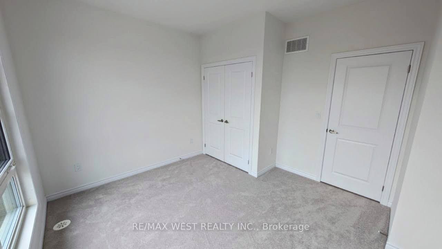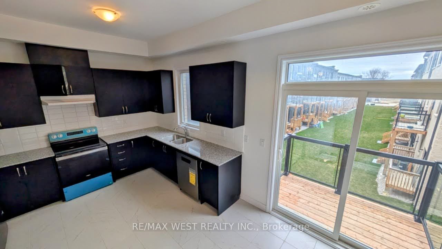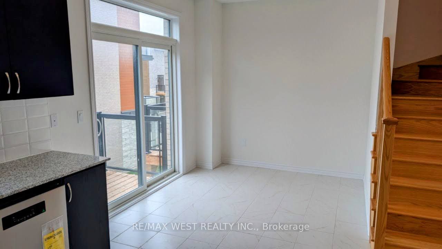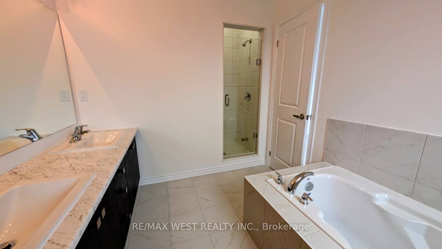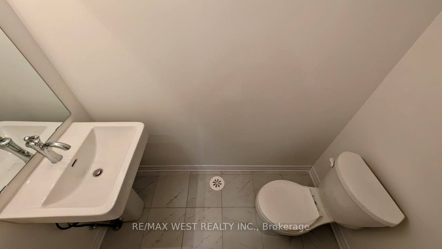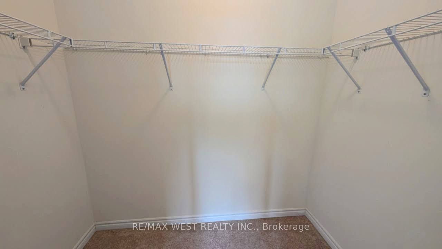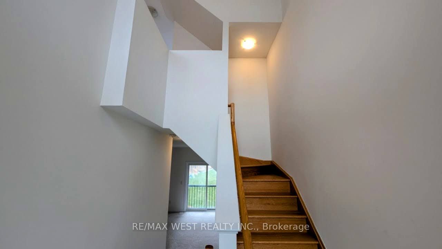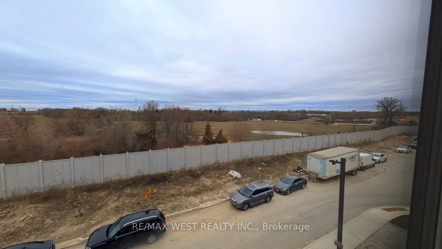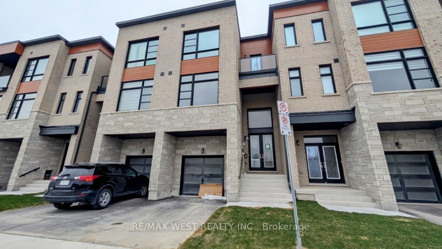
$3,450 /mo
Listed by RE/MAX WEST REALTY INC.
Att/Row/Townhouse•MLS #N12093054•New
Room Details
| Room | Features | Level |
|---|---|---|
Living Room 3.683 × 6.096 m | Combined w/DiningLarge WindowOpen Concept | Second |
Dining Room 3.683 × 6.096 m | Combined w/LivingLarge WindowOpen Concept | Second |
Kitchen 2.896 × 3.632 m | Stainless Steel ApplDouble SinkCeramic Floor | Second |
Primary Bedroom 3.658 × 3.81 m | BroadloomWalk-In Closet(s)4 Pc Ensuite | Third |
Bedroom 2 3.683 × 2.743 m | BroadloomLarge ClosetLarge Window | Third |
Bedroom 3 2.743 × 3.048 m | BroadloomLarge ClosetBalcony | Third |
Client Remarks
Welcome to The Berkeley, a brand-new, never-lived-in townhome offering 3 spacious bedrooms, 4 bathrooms, and 1,943 sq. ft. of beautifully finished living space. Located in the desirable Kleinburg neighborhood, this home blends modern style with practical design.The ground level features a cozy family room with a walk-out, perfect for unwinding or entertaining. There's also a convenient laundry room with another walk-out to the outside, along with a powder room.On the second level, the bright, open-concept living and dining area is ideal for family gatherings and entertaining. The kitchen boasts sleek stone countertops, high-quality cabinetry, and a pantry for extra storage. The breakfast area offers a walk-out to a balcony, providing a lovely outdoor space to enjoy your morning coffee or relax.Upstairs, the primary suite is a true retreat, complete with a walk-in closet and a luxurious ensuite bathroom. An additional bedroom on this floor also enjoys access to a balcony, perfect for catching the sunset. The remaining bedroom and bathrooms offer ample space and comfort for family and guests.With direct garage access, this home provides all the convenience you need. Its also located near top-rated schools, parks, shopping, and dining, with easy access to major highways, Vaughan Mills Mall, and even Canadas Wonderland.
About This Property
106 Wascana Road, Vaughan, L4L 1A7
Home Overview
Basic Information
Walk around the neighborhood
106 Wascana Road, Vaughan, L4L 1A7
Shally Shi
Sales Representative, Dolphin Realty Inc
English, Mandarin
Residential ResaleProperty ManagementPre Construction
 Walk Score for 106 Wascana Road
Walk Score for 106 Wascana Road

Book a Showing
Tour this home with Shally
Frequently Asked Questions
Can't find what you're looking for? Contact our support team for more information.
See the Latest Listings by Cities
1500+ home for sale in Ontario

Looking for Your Perfect Home?
Let us help you find the perfect home that matches your lifestyle
