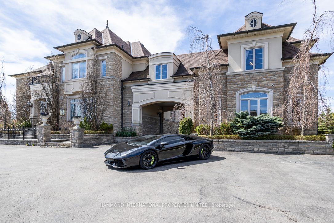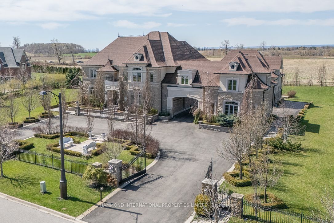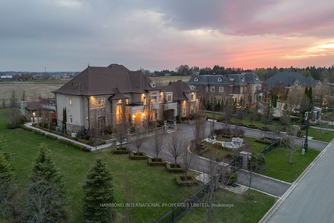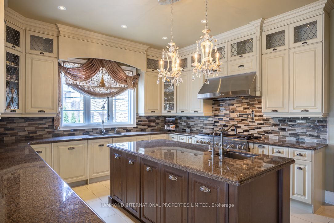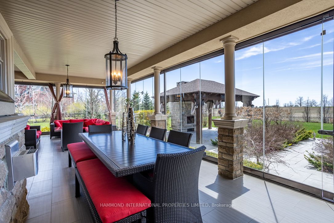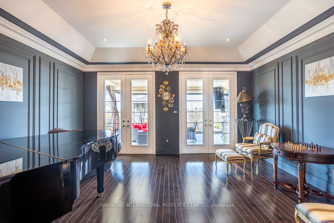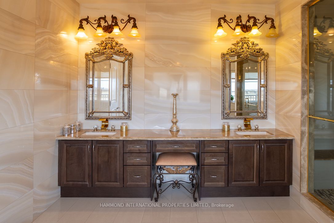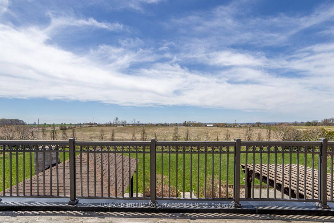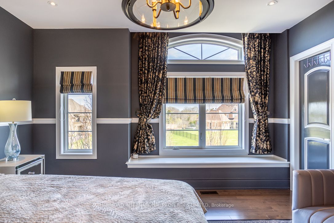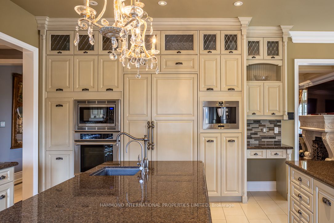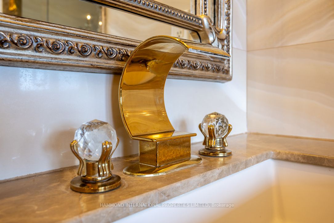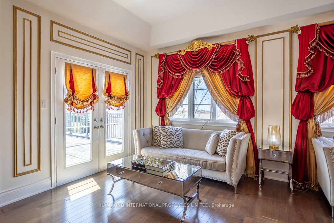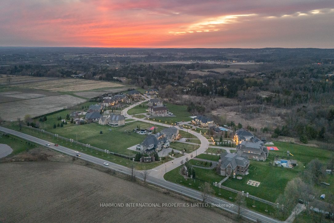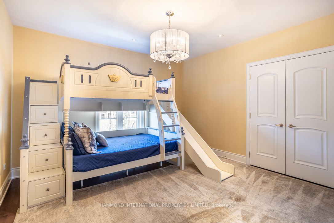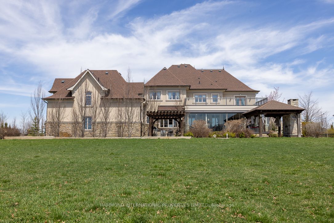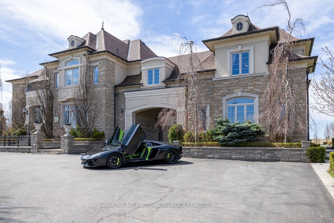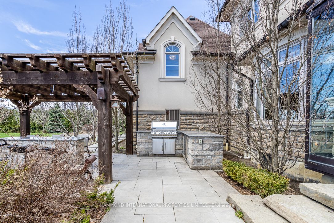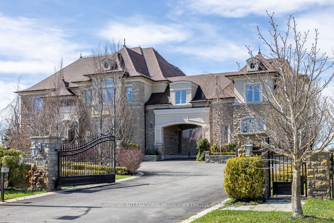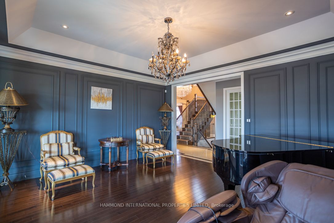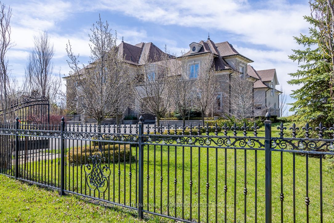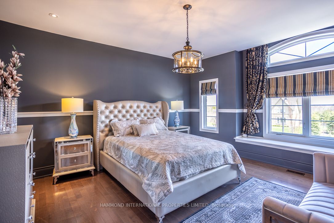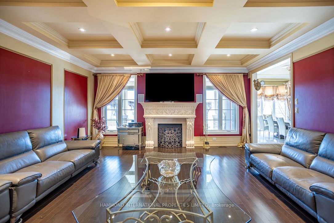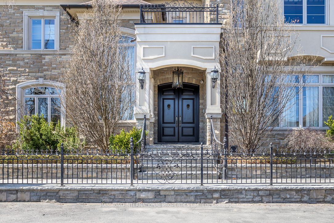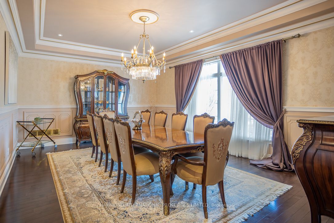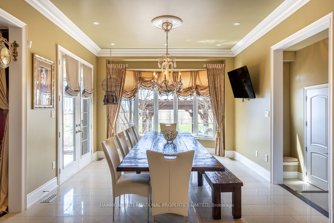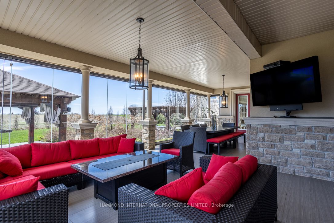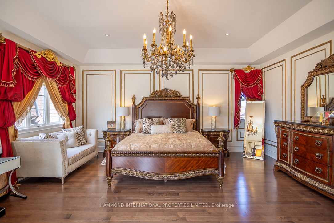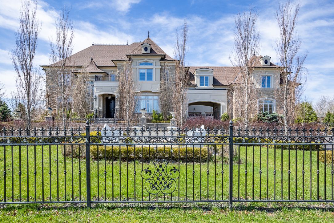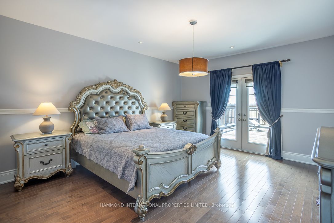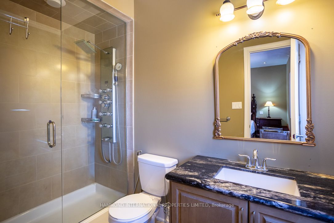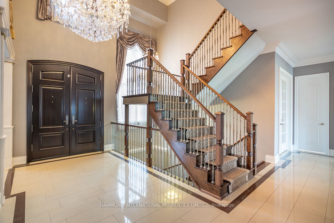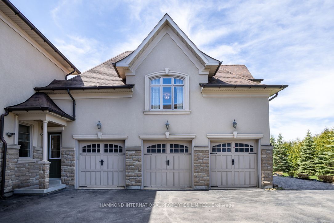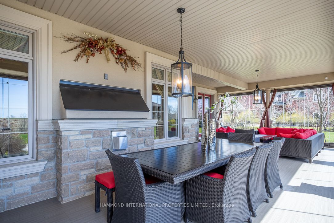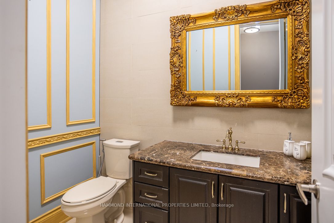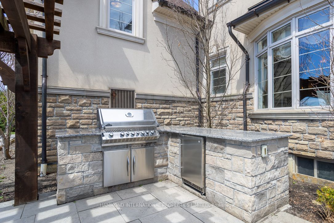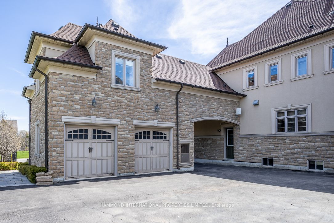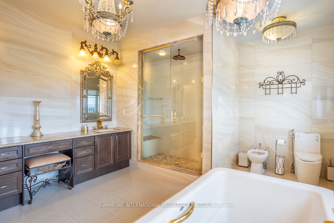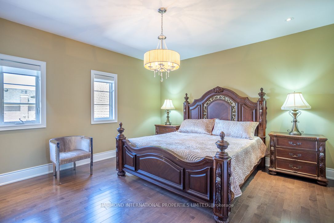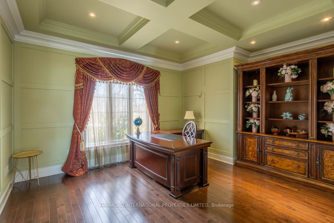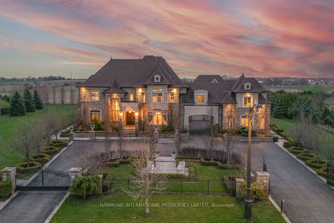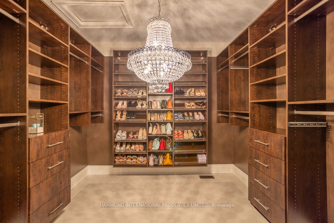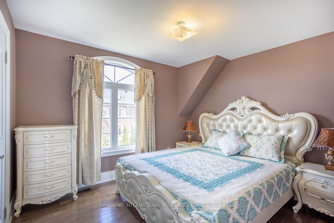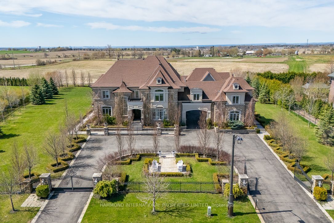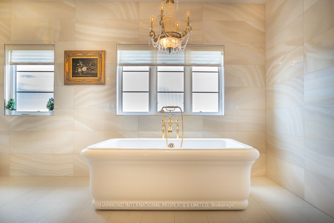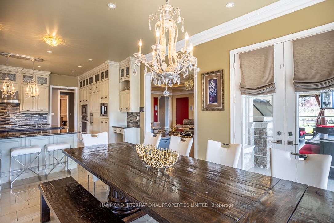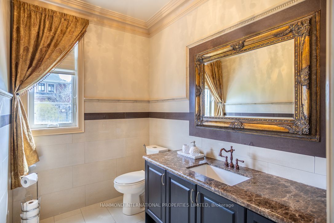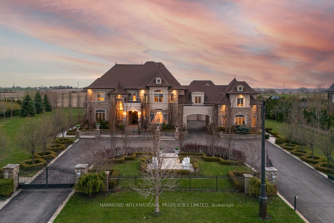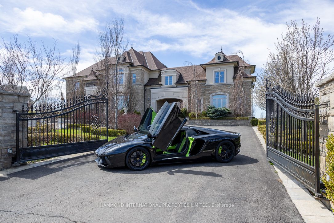
$5,999,000
Est. Payment
$22,912/mo*
*Based on 20% down, 4% interest, 30-year term
Listed by HAMMOND INTERNATIONAL PROPERTIES LIMITED
Detached•MLS #N12128416•Price Change
Price comparison with similar homes in Vaughan
Compared to 2 similar homes
-7.7% Lower↓
Market Avg. of (2 similar homes)
$6,499,000
Note * Price comparison is based on the similar properties listed in the area and may not be accurate. Consult licences real estate agent for accurate comparison
Room Details
| Room | Features | Level |
|---|---|---|
Living Room 5.18 × 4.88 m | Hardwood FloorW/O To SunroomWainscoting | Ground |
Dining Room 6.1 × 4.57 m | Hardwood FloorCrown MouldingWainscoting | Ground |
Kitchen 5.79 × 4.27 m | Granite CountersPantryB/I Appliances | Ground |
Primary Bedroom 5.79 × 5.79 m | Walk-In Closet(s)6 Pc EnsuiteW/O To Terrace | Second |
Bedroom 2 4.42 × 4.27 m | Hardwood Floor3 Pc EnsuiteCloset | Second |
Bedroom 3 4.57 × 4.47 m | Hardwood Floor4 Pc EnsuiteCloset | Second |
Client Remarks
*Legendary Churchill Estates* Indoor opulence and outdoor inspiration blend harmoniously in this breathtaking estate, masterfully crafted by one of Canadas most acclaimed builders. Nestled within Churchill Estates, one of the most prestigious enclaves in the Greater Toronto Area, this residence offers an extraordinary lifestyle surrounded by the natural beauty of the Oak Ridges Moraine. Enter through a magnificent gated motor court into approximately 7,000 square feet of impeccable architecture, set on 1.5 acres of pristine landscape. A crisp, curated design evokes a museum-like quality, while thoughtful amenities infuse the home with warmth, comfort, and sophistication.Perfect for art and car collectors, the home features inspired design moments throughout. The owners suite is a private sanctuary with spa-like bath and serene, unobstructed views of the lush Cherry Trees.The gourmet family kitchen is designed for meaningful gatherings, while seamless indoor-outdoor flow creates the perfect backdrop for al fresco dining under the stars, with panoramic south-facing views.Just moments from fine dining, boutiques, golf and country clubs, and elite equestrian facilities, Churchill Estates offers a lifestyle beyond compare. *A world of magnificence awaits!*
About This Property
106 Stallions Court, Vaughan, L6A 4V5
Home Overview
Basic Information
Walk around the neighborhood
106 Stallions Court, Vaughan, L6A 4V5
Shally Shi
Sales Representative, Dolphin Realty Inc
English, Mandarin
Residential ResaleProperty ManagementPre Construction
Mortgage Information
Estimated Payment
$0 Principal and Interest
 Walk Score for 106 Stallions Court
Walk Score for 106 Stallions Court

Book a Showing
Tour this home with Shally
Frequently Asked Questions
Can't find what you're looking for? Contact our support team for more information.
See the Latest Listings by Cities
1500+ home for sale in Ontario

Looking for Your Perfect Home?
Let us help you find the perfect home that matches your lifestyle
