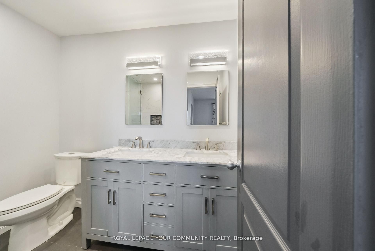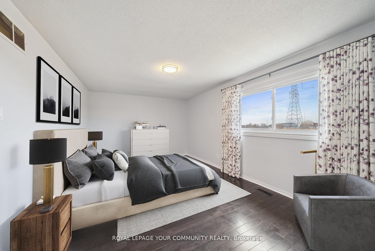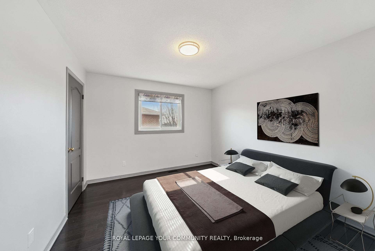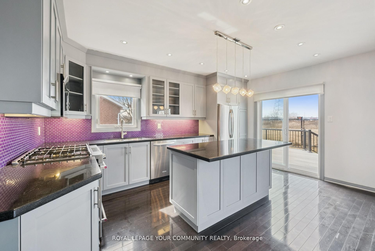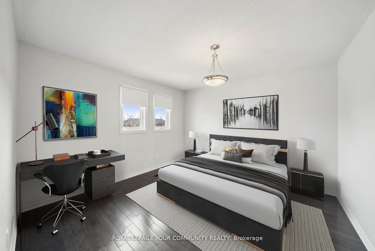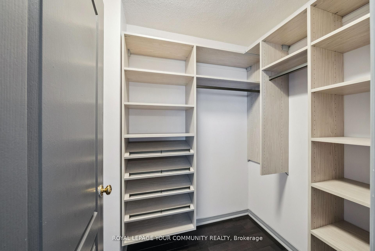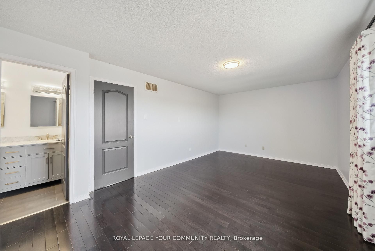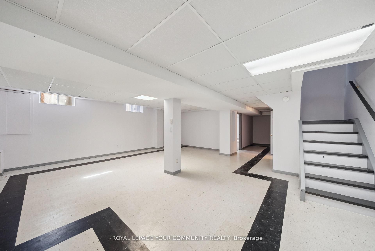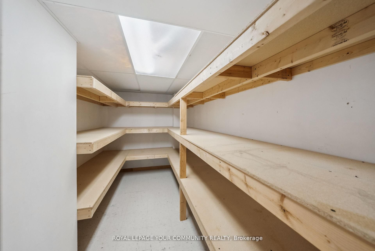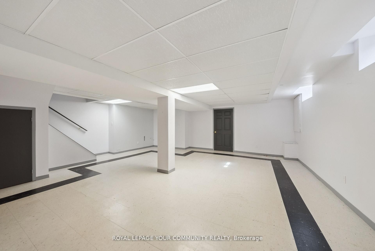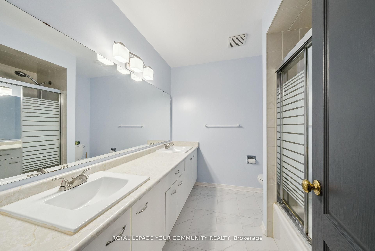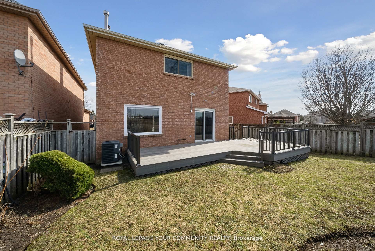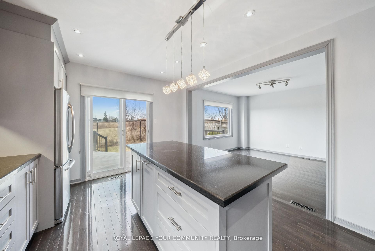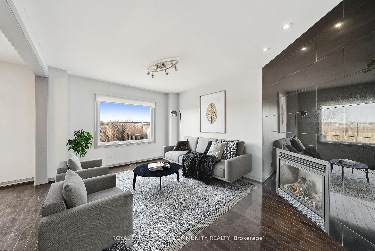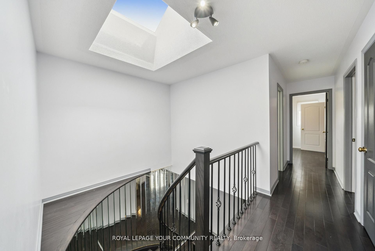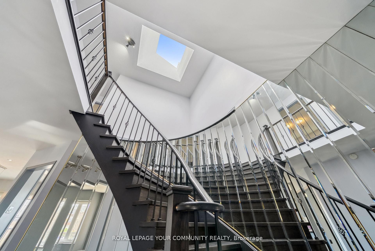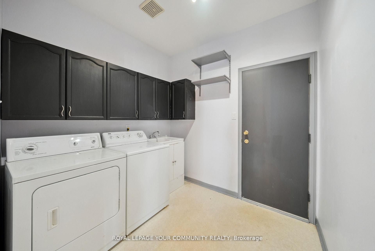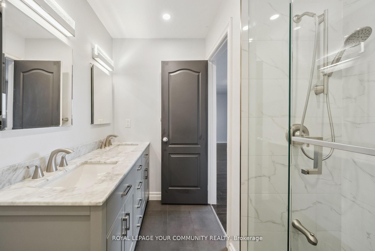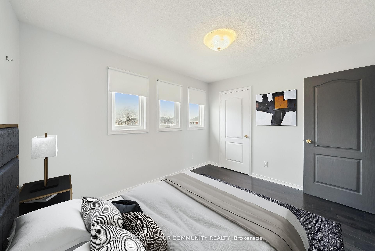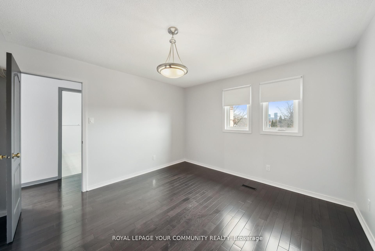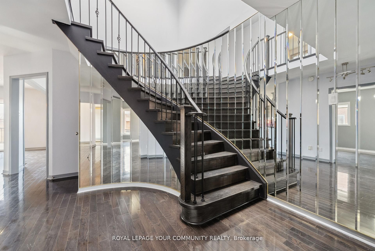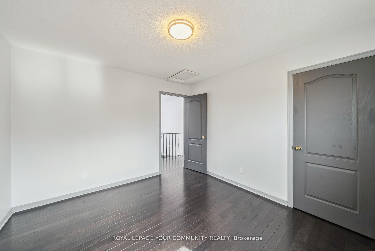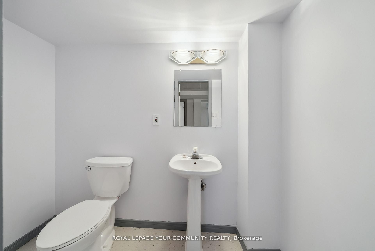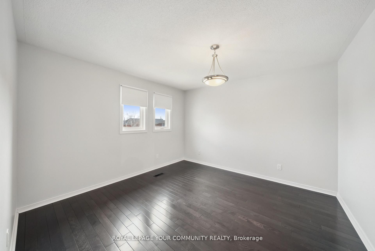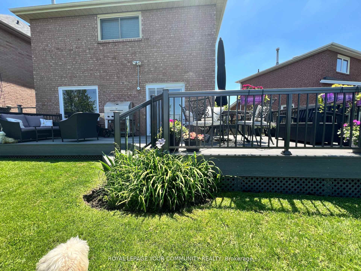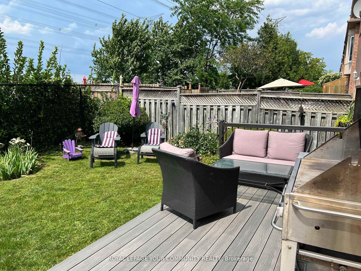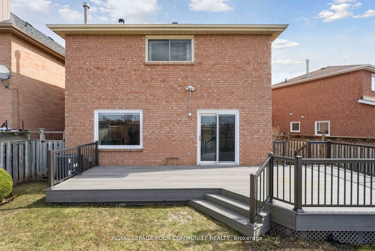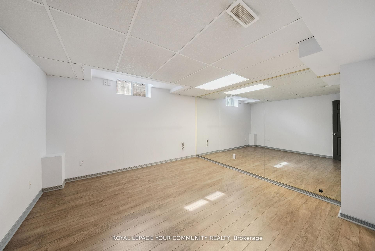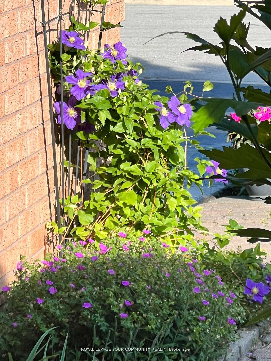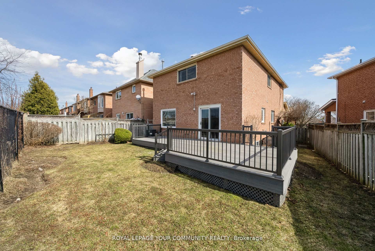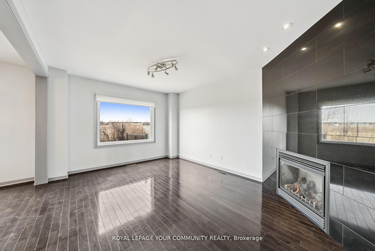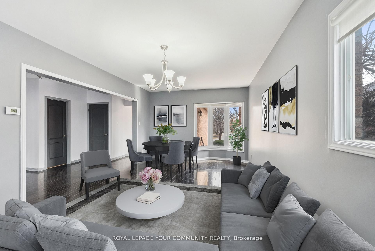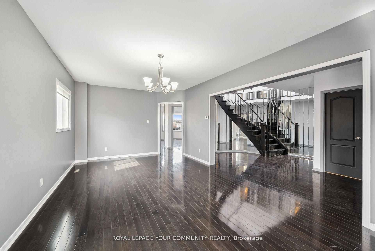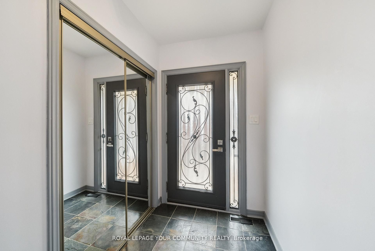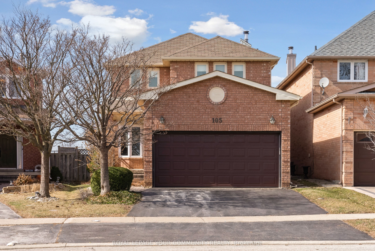
$1,429,900
Est. Payment
$5,461/mo*
*Based on 20% down, 4% interest, 30-year term
Listed by ROYAL LEPAGE YOUR COMMUNITY REALTY
Detached•MLS #N12138142•New
Price comparison with similar homes in Vaughan
Compared to 108 similar homes
-21.9% Lower↓
Market Avg. of (108 similar homes)
$1,830,858
Note * Price comparison is based on the similar properties listed in the area and may not be accurate. Consult licences real estate agent for accurate comparison
Room Details
| Room | Features | Level |
|---|---|---|
Living Room 6.46 × 3.6 m | Combined w/DiningHardwood FloorBay Window | Ground |
Kitchen 4.88 × 3.57 m | Pot LightsHardwood FloorW/O To Sundeck | Ground |
Primary Bedroom 5.43 × 3.87 m | Walk-In Closet(s)Hardwood Floor4 Pc Ensuite | Second |
Bedroom 2 3.38 × 3.08 m | WindowHardwood FloorCloset | Second |
Bedroom 3 3.28 × 3.28 m | WindowHardwood FloorCloset | Second |
Bedroom 4 3.28 × 2.96 m | WindowHardwood FloorCloset | Second |
Client Remarks
Welcome to 105 Redondo Drive located in the heart of the most sought-after Beverley Glen Community in Thornhill. This is your opportunity to own an upgraded, turnkey, 4 bedroom detached home, located on a pie shaped lot in a high demand neighborhood. From the moment you enter the home, you will love all of the custom upgrades and features. Recent improvements include flat ceilings throughout the main floor, dark stained hardwood flooring and a renovated spiral staircase. The kitchen is a chef's dream with granite counter tops, pullout drawers, pot lights, a large center island, for added convenience and functionality and is a perfect size for family gatherings and entertaining. There's a 2-piece powder room and a large laundry room with double car access on this level as well. The 2nd floor boasts a large skylight over the stairwell for an abundance of natural light. The primary bedroom has a huge walk-in closet, built in shelves , cupboards and a totally renovated 4-piece bathroom with a large tempered glass shower stall with bifold doors, a wall niche, marble floor tiles, a double sink with brush nickel taps and faucets, marble countertop , upgraded toilet and more . There are also 3 other good size bedrooms on this level with a large main bathroom with a double sink. The lower level has a large recreation room, an office/ bedroom, a storage closet, a walk in storage room with an abundance of shelving for storage items and a cold cellar. The landscaped backyard has a large maintenance free composite deck for your family and guests to enjoy with no rear neighbors .There are many parks, public schools, stores and restaurants nearby . The Promenade Mall, Shops On Disera, Vaughan transit bus to subway , highway 407 and highway 7 are all in close proximity for your convenience as well. There is a pre Home Inspection Report available upon request. Don't miss this golden opportunity to own a stunning home, on a quiet crescent in a great neighborhood.
About This Property
105 Redondo Drive, Vaughan, L4J 7S6
Home Overview
Basic Information
Walk around the neighborhood
105 Redondo Drive, Vaughan, L4J 7S6
Shally Shi
Sales Representative, Dolphin Realty Inc
English, Mandarin
Residential ResaleProperty ManagementPre Construction
Mortgage Information
Estimated Payment
$0 Principal and Interest
 Walk Score for 105 Redondo Drive
Walk Score for 105 Redondo Drive

Book a Showing
Tour this home with Shally
Frequently Asked Questions
Can't find what you're looking for? Contact our support team for more information.
See the Latest Listings by Cities
1500+ home for sale in Ontario

Looking for Your Perfect Home?
Let us help you find the perfect home that matches your lifestyle
