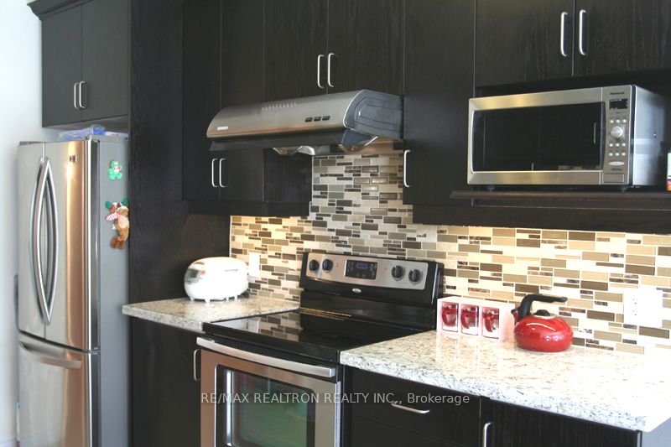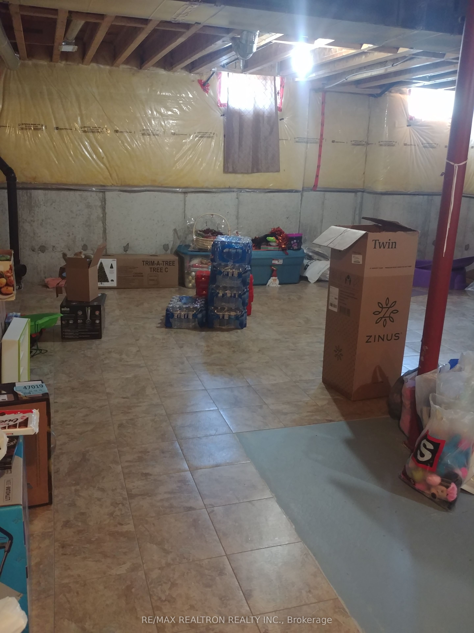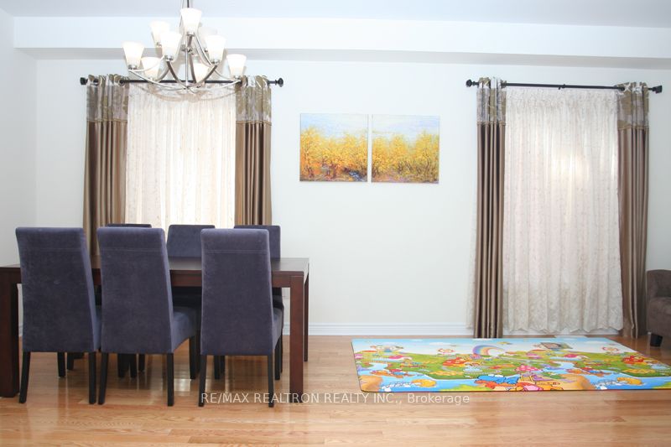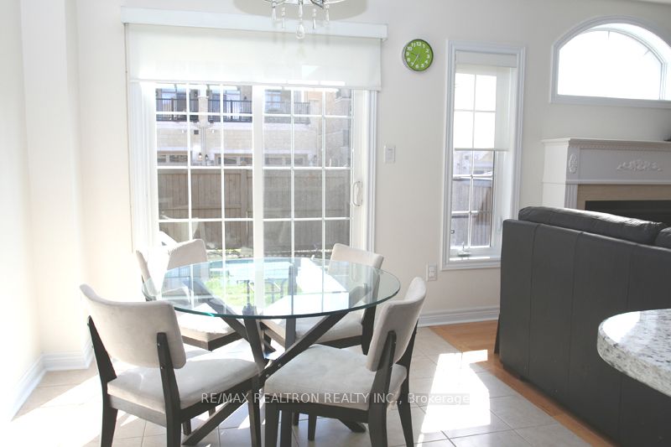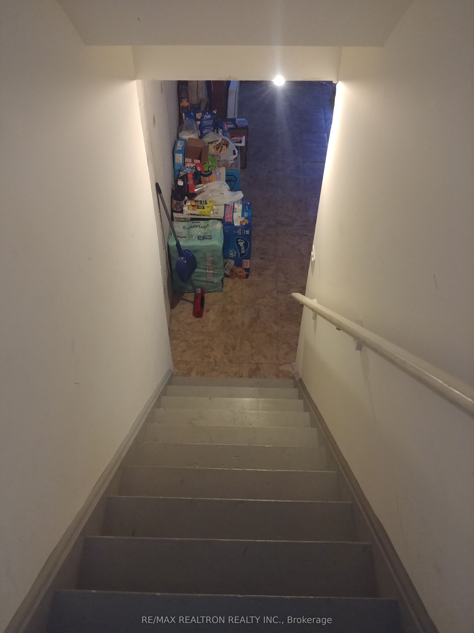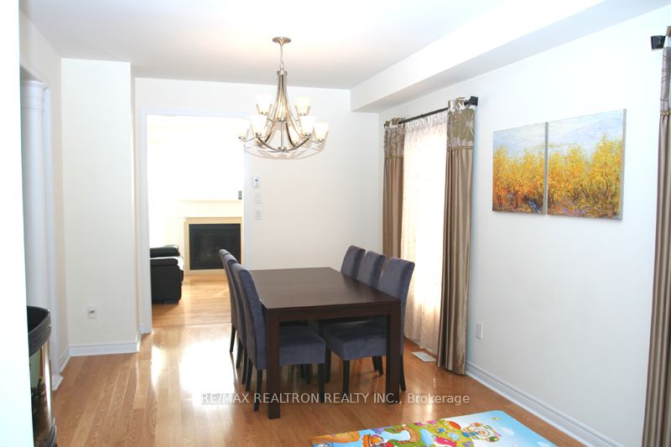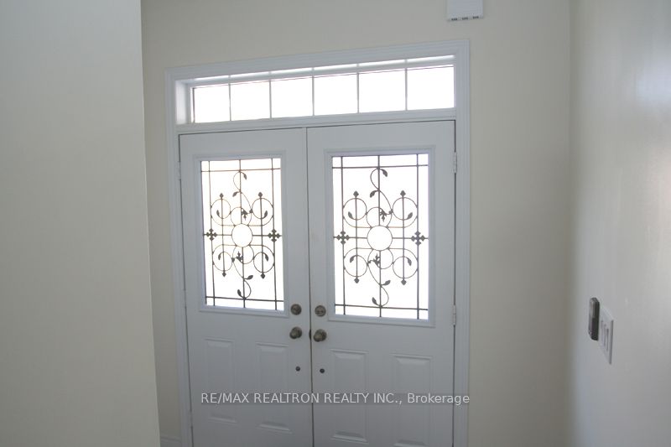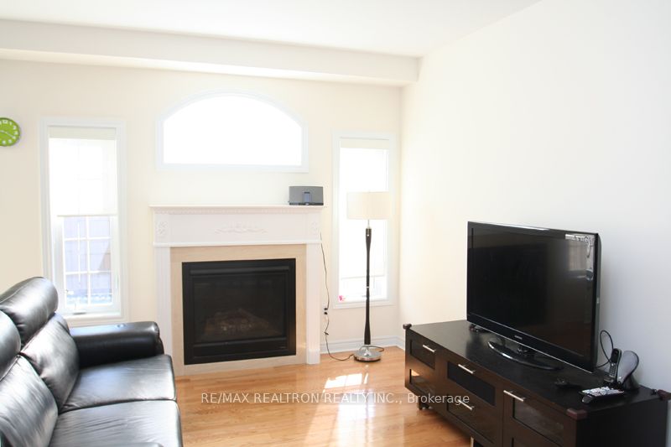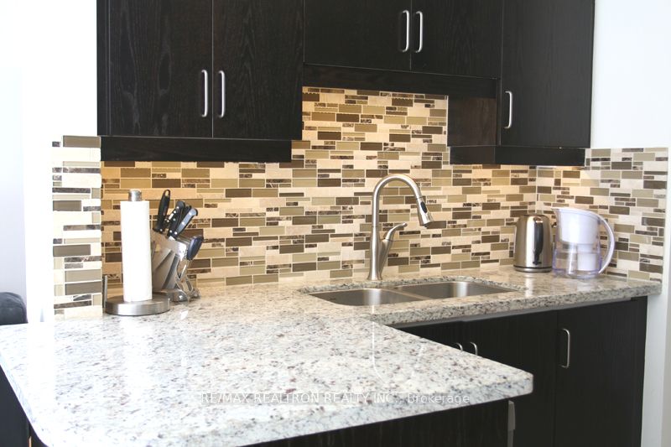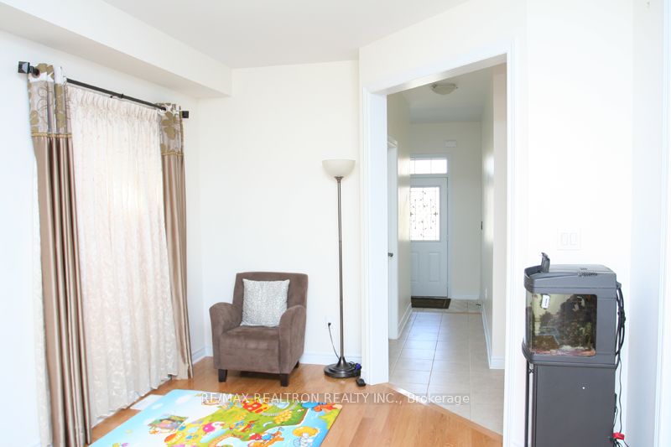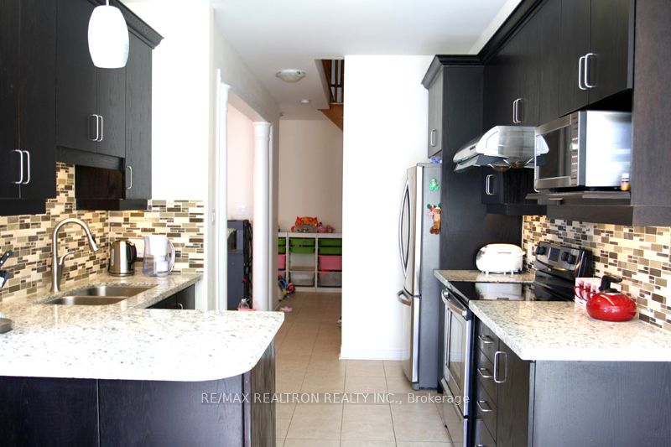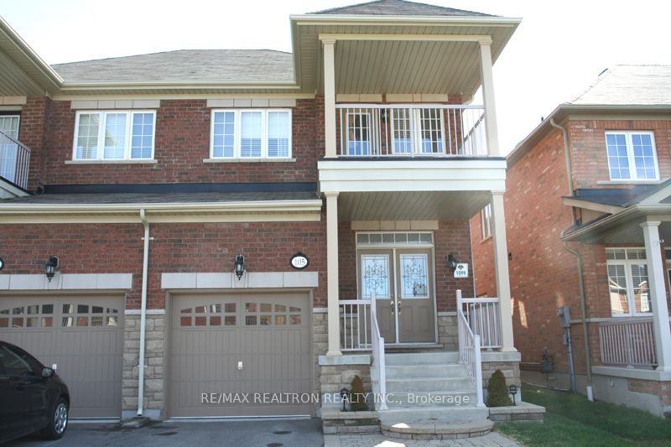
$3,700 /mo
Listed by RE/MAX REALTRON REALTY INC.
Semi-Detached •MLS #N12121591•New
Room Details
| Room | Features | Level |
|---|---|---|
Living Room 6.22 × 3.35 m | Hardwood FloorCombined w/DiningOpen Concept | Ground |
Dining Room 6.62 × 3.35 m | Hardwood FloorCombined w/Living | Ground |
Kitchen 3.38 × 2.96 m | Ceramic FloorW/O To Yard | Ground |
Primary Bedroom 4.75 × 3.17 m | ClosetWindow | Second |
Bedroom 2 3.35 × 2.93 m | ClosetWindow | Second |
Bedroom 3 3.29 × 2.74 m | ClosetWindow | Second |
Client Remarks
Stunning 4 Br Semi Detached Home Located On A Sought After Street & Neighbourhood. Gorgeous Home Offers A Beautiful Open Concept Layout W/Tons of Upgrades. Upgraded Darker Kitchen With Stainless Steel Appliances, Quartz Countertop. Upgraded Oak 3'4x3'4 Hardwood Floors & Upgraded Carpet. Custom Marble In Master Ensuite and Main Baths, Oak Staircase W/Carpet Runner. 9 Ft Smooth Ceiling On Main Flr, Double Door Entry With Glass Insert. Extended Interlock Driveway.
About This Property
105 Paperbark Avenue, Vaughan, L6A 0Y2
Home Overview
Basic Information
Walk around the neighborhood
105 Paperbark Avenue, Vaughan, L6A 0Y2
Shally Shi
Sales Representative, Dolphin Realty Inc
English, Mandarin
Residential ResaleProperty ManagementPre Construction
 Walk Score for 105 Paperbark Avenue
Walk Score for 105 Paperbark Avenue

Book a Showing
Tour this home with Shally
Frequently Asked Questions
Can't find what you're looking for? Contact our support team for more information.
See the Latest Listings by Cities
1500+ home for sale in Ontario

Looking for Your Perfect Home?
Let us help you find the perfect home that matches your lifestyle
