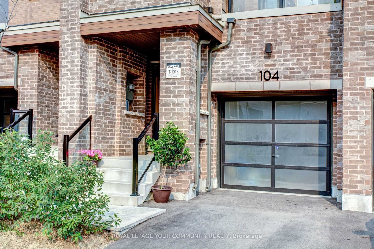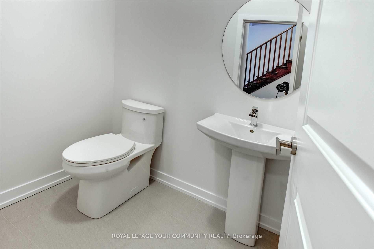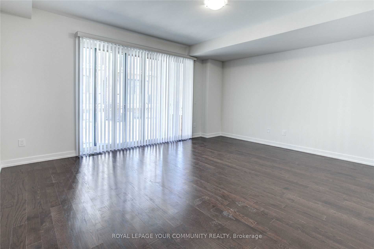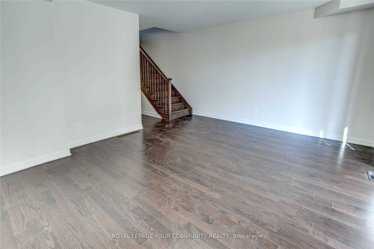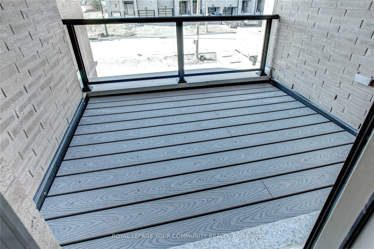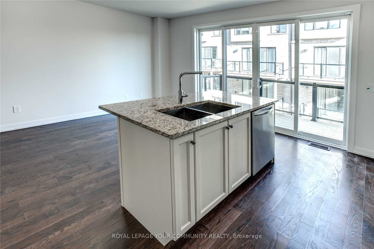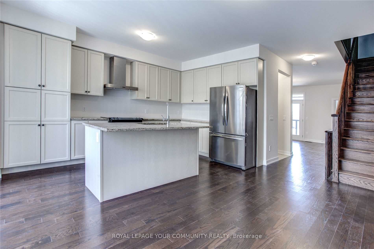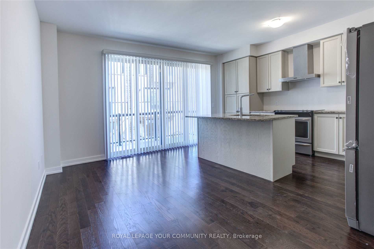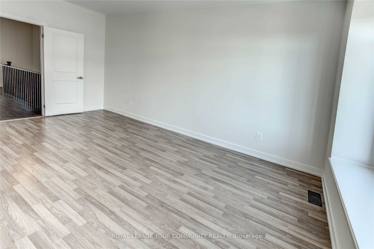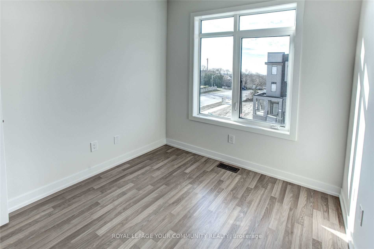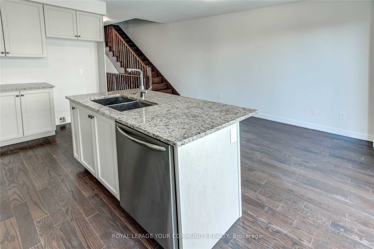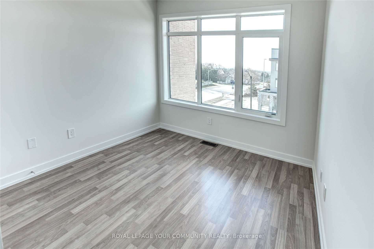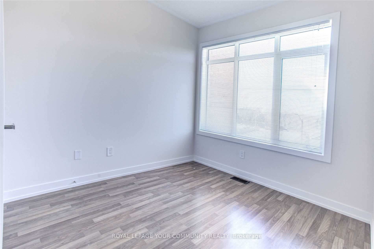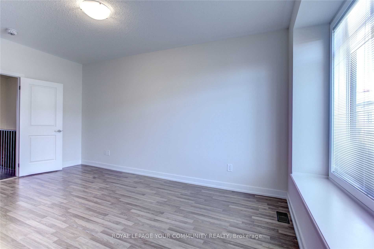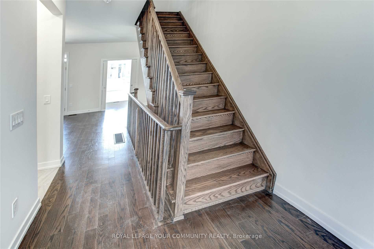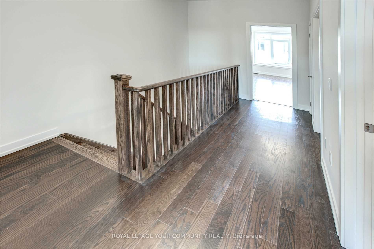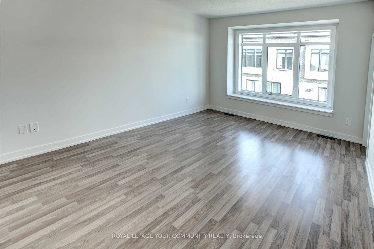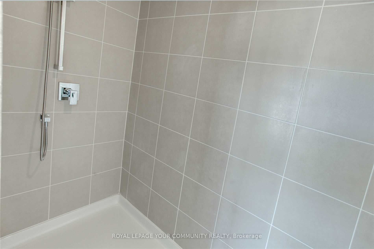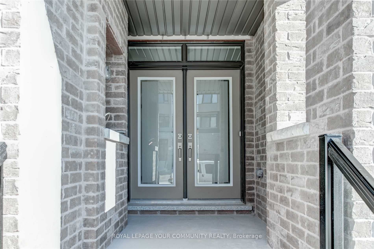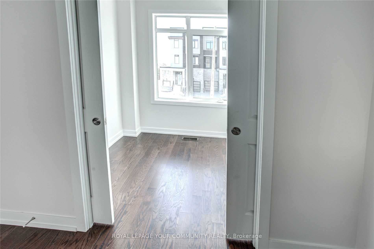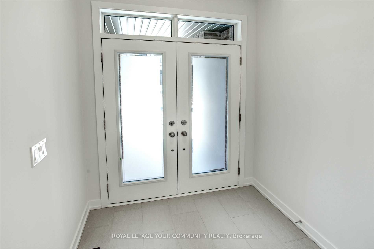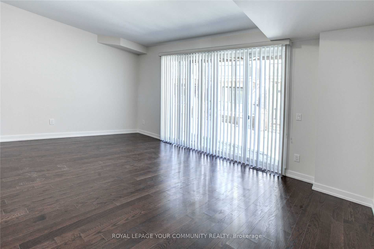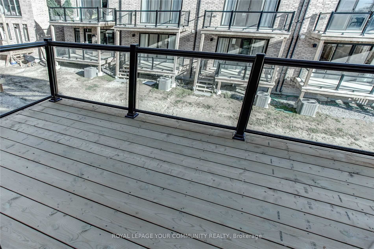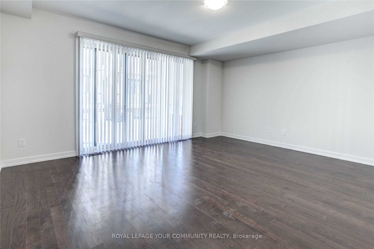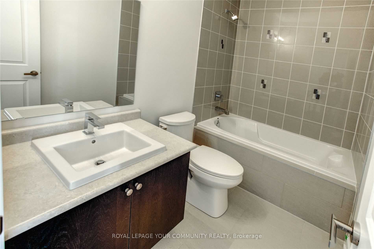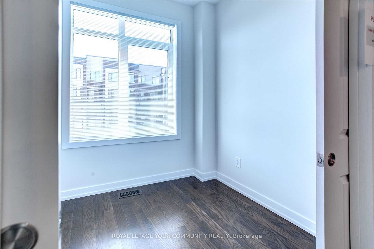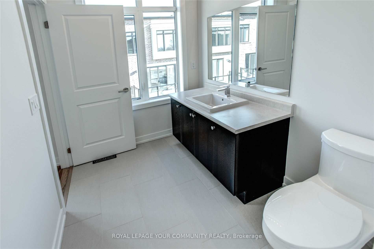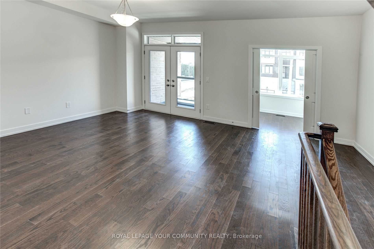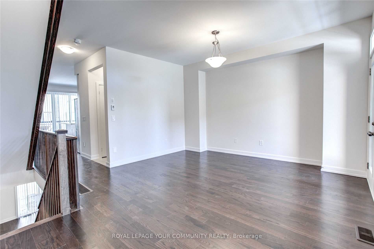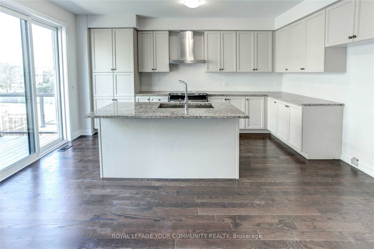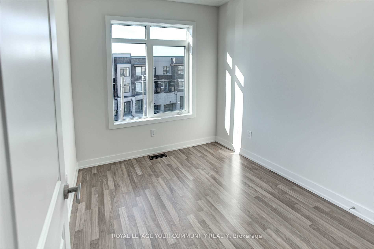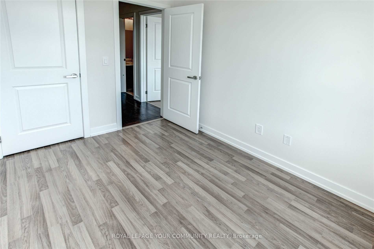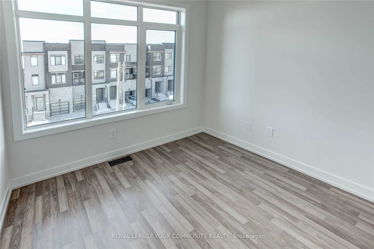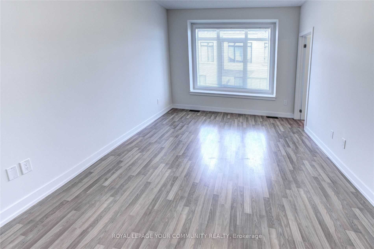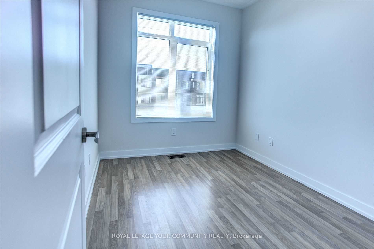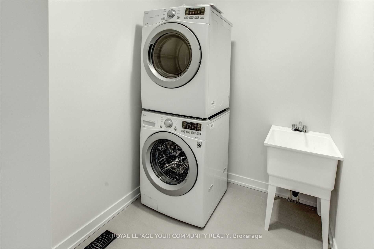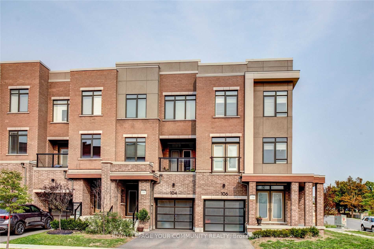
$3,750 /mo
Listed by ROYAL LEPAGE YOUR COMMUNITY REALTY
Att/Row/Townhouse•MLS #N12167735•New
Room Details
| Room | Features | Level |
|---|---|---|
Kitchen 2.62 × 4.6 m | Hardwood FloorGranite CountersStainless Steel Appl | Main |
Living Room 5.18 × 4 m | Hardwood FloorW/O To BalconyCombined w/Dining | Main |
Dining Room 5.18 × 4 m | Hardwood FloorLarge WindowCombined w/Living | Main |
Primary Bedroom 3.29 × 4.91 m | Laminate4 Pc EnsuiteWalk-In Closet(s) | Upper |
Bedroom 2 2.44 × 2.96 m | Laminate4 Pc BathCloset | Upper |
Bedroom 3 2.68 × 2.77 m | LaminateLarge WindowCloset | Upper |
Client Remarks
Luxurious & Modern 3+1 Bedroom & 4 Bathroom Executive Town Nestled In One Of Vaughan's Prestigious Neighborhood! Just Steps To Maple Go Station, Top School, Parks, Golf Course, Shops, Trails, Highways, Vaughan's Cortellucci Hospital & All Amenities! This Stunning Home Offers Excellent 2,000+ Sq Ft Layout, Floor To Ceiling Windows & Hardwood Floors; Main Floor Office; Chic Kitchen W/Granite C-Tops & Breakfast Bar, Vibrant Living & Dining Room; 2 Balconies; Smooth Ceilings; Sun Filled Rooms; Primary Retreat With 4-Pc Spa-Like Ensuite Bathroom & Walk-In Closet! Live Here & Work In Downtown Toronto - Walk To Go Train Station, 30 Min To Union Station!! Don't Miss! Move In & Enjoy!
About This Property
104 Glenngarry Crescent, Vaughan, L6A 4Z4
Home Overview
Basic Information
Walk around the neighborhood
104 Glenngarry Crescent, Vaughan, L6A 4Z4
Shally Shi
Sales Representative, Dolphin Realty Inc
English, Mandarin
Residential ResaleProperty ManagementPre Construction
 Walk Score for 104 Glenngarry Crescent
Walk Score for 104 Glenngarry Crescent

Book a Showing
Tour this home with Shally
Frequently Asked Questions
Can't find what you're looking for? Contact our support team for more information.
See the Latest Listings by Cities
1500+ home for sale in Ontario

Looking for Your Perfect Home?
Let us help you find the perfect home that matches your lifestyle
