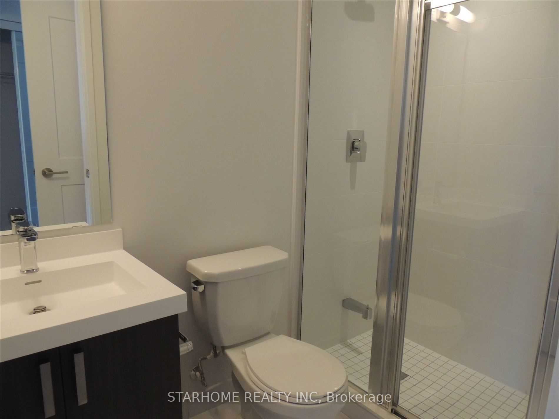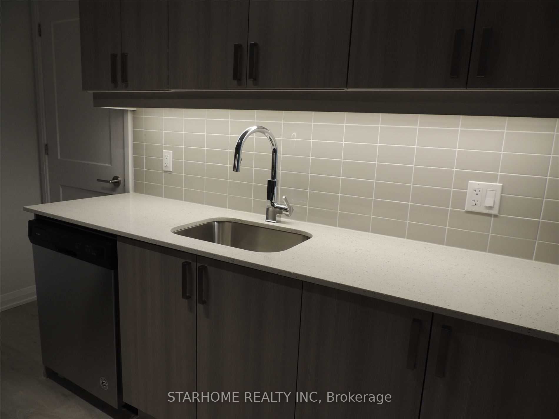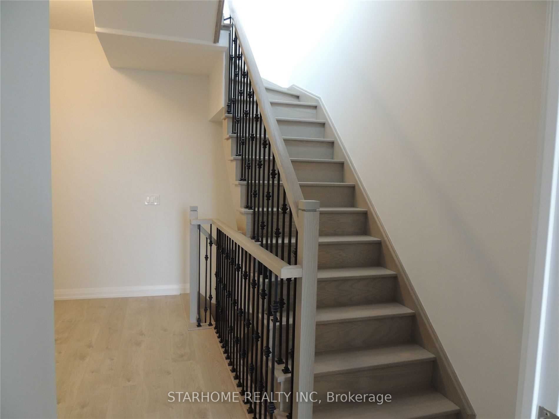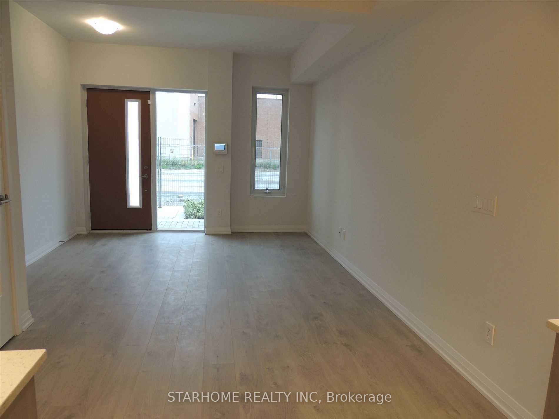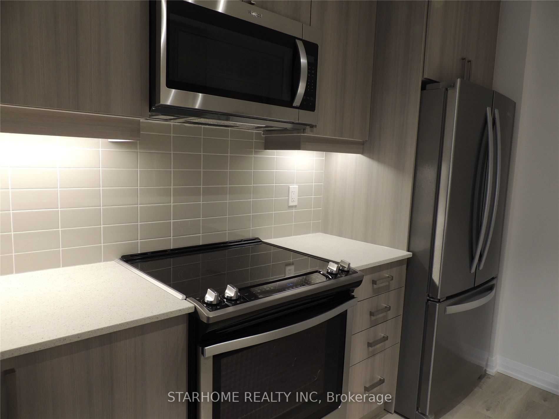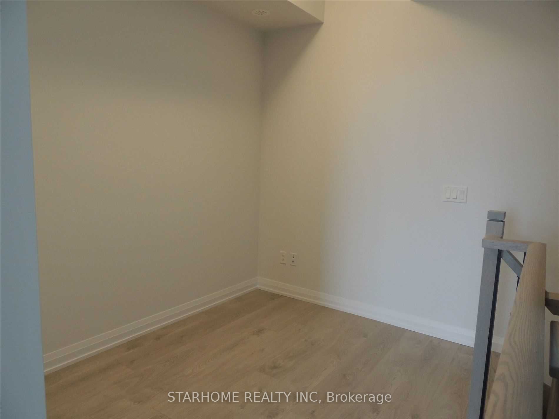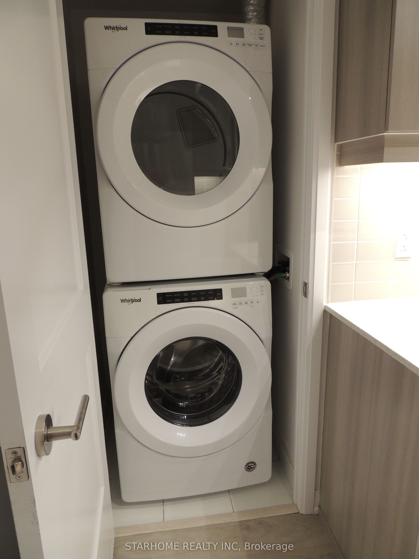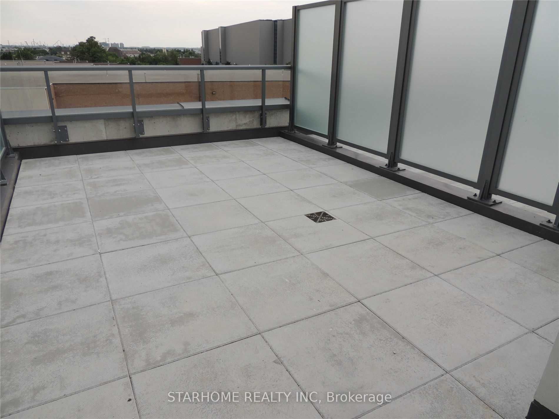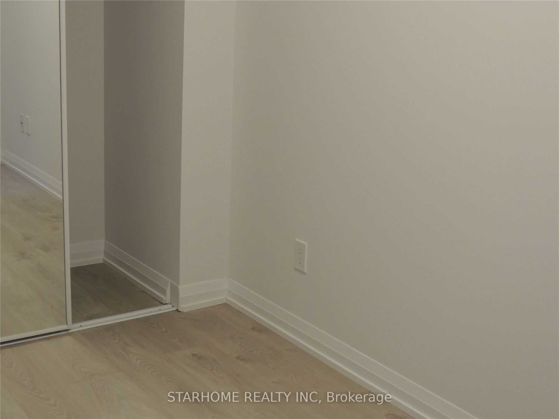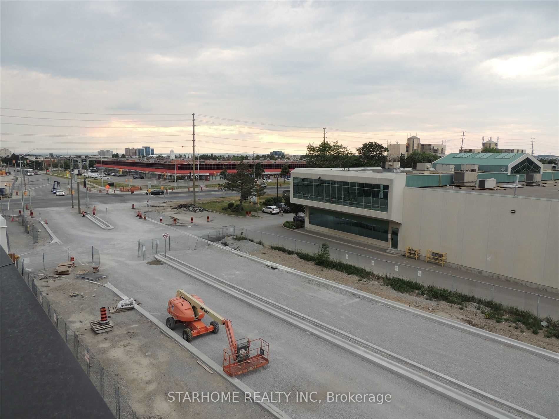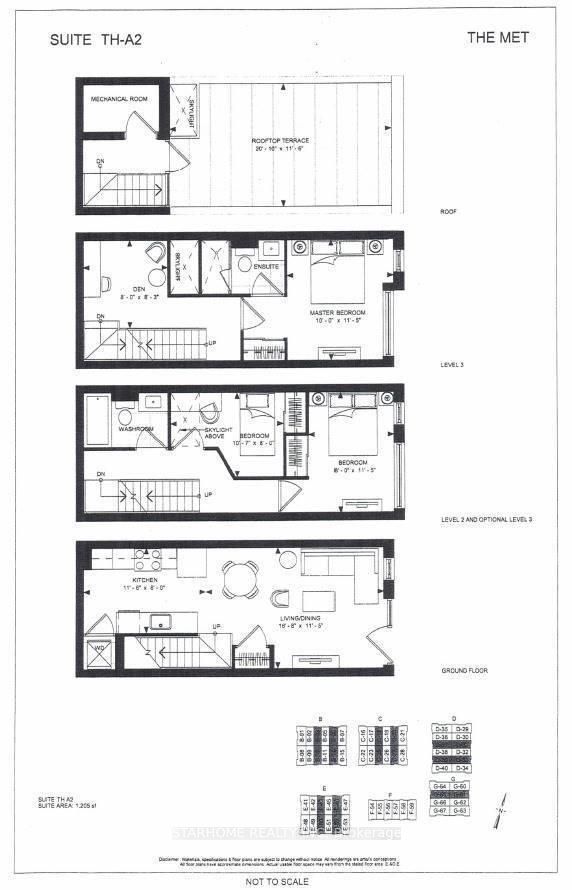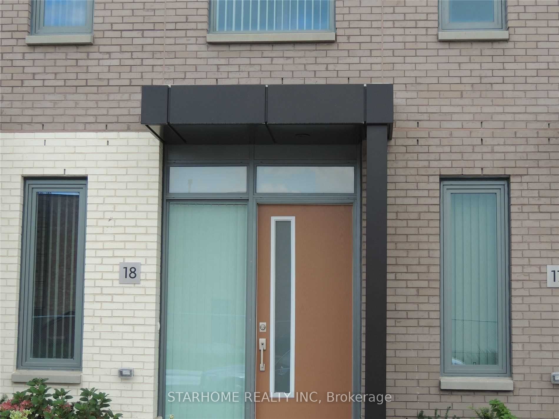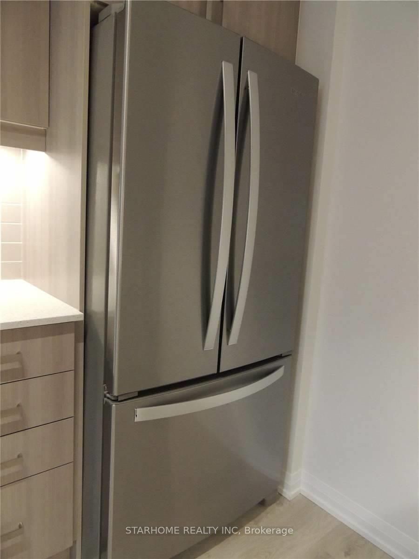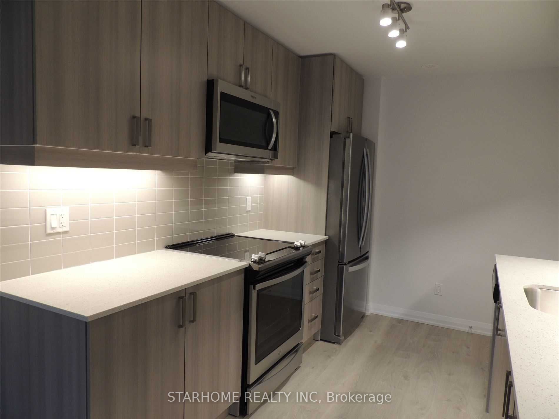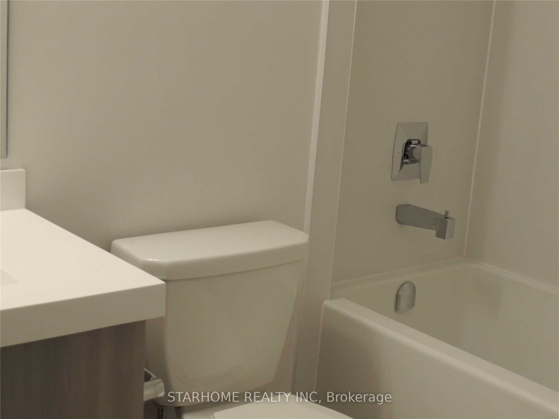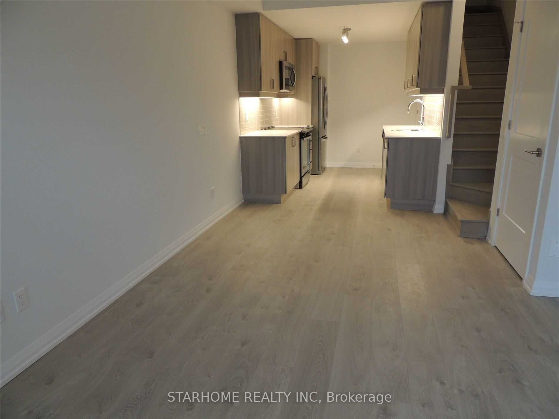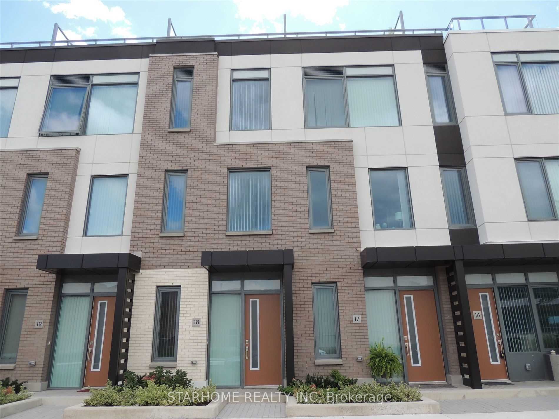
$3,250 /mo
Listed by STARHOME REALTY INC
Condo Townhouse•MLS #N12056734•New
Room Details
| Room | Features | Level |
|---|---|---|
Living Room 5.08 × 3.48 m | LaminateCombined w/DiningLarge Window | Main |
Dining Room 5.08 × 3.48 m | LaminateCombined w/LivingOpen Concept | Main |
Kitchen 3.51 × 2.44 m | LaminateStainless Steel ApplQuartz Counter | Main |
Bedroom 2 3.48 × 2.44 m | LaminateLarge WindowCloset | Second |
Bedroom 3 3.2 × 2.44 m | LaminateSkylightCloset | Second |
Primary Bedroom 3.48 × 3.05 m | LaminateLarge Window3 Pc Ensuite | Third |
Client Remarks
Executive 3 Bedrm+Den Townhouse In Vaughan Downtown, 9' Ceiling All Levels, Huge 240 Sf Roof Top Terrace For Outdoor Enjoyment, Oak Staircase W/Metal Pickets, Large Kitchen W/Stainless Steel Appliances, Valance & Stone Countertops, 2 Full Baths W/Soaker Tub & Glass Shower, Skylight, Master Retreat W/Den & Ensuite, Steps To Vmc Subway Station, 45 Min Subway Ride To Downtown Toronto, Walk To Walmart, Shops, Vmc Bus Terminal.
About This Property
1030 Portage Parkway, Vaughan, L4K 0K3
Home Overview
Basic Information
Amenities
Concierge
Guest Suites
Gym
Party Room/Meeting Room
Visitor Parking
Walk around the neighborhood
1030 Portage Parkway, Vaughan, L4K 0K3
Shally Shi
Sales Representative, Dolphin Realty Inc
English, Mandarin
Residential ResaleProperty ManagementPre Construction
 Walk Score for 1030 Portage Parkway
Walk Score for 1030 Portage Parkway

Book a Showing
Tour this home with Shally
Frequently Asked Questions
Can't find what you're looking for? Contact our support team for more information.
Check out 100+ listings near this property. Listings updated daily
See the Latest Listings by Cities
1500+ home for sale in Ontario

Looking for Your Perfect Home?
Let us help you find the perfect home that matches your lifestyle
