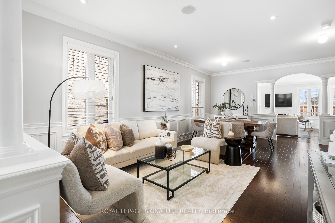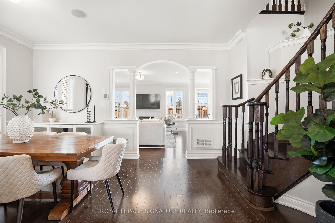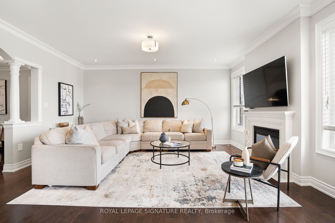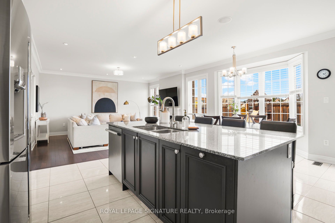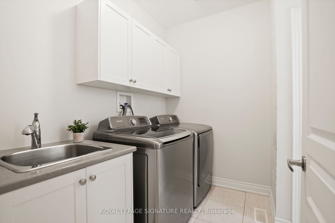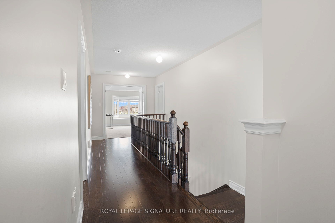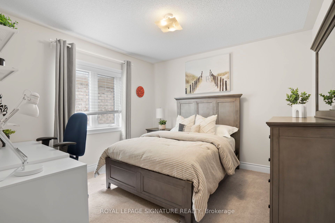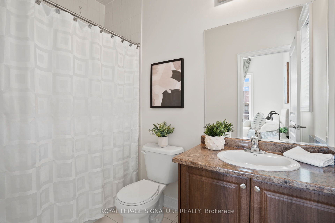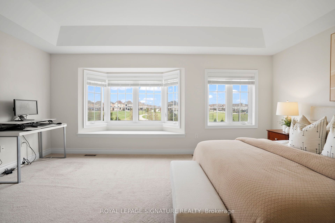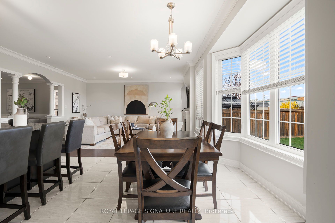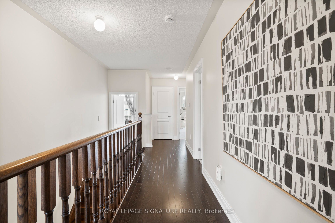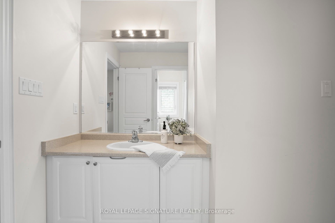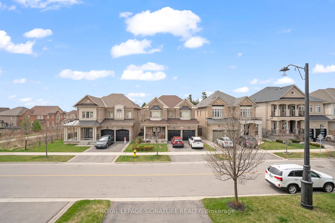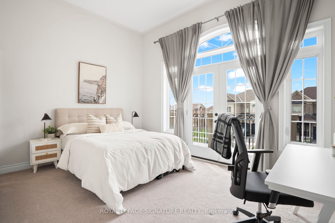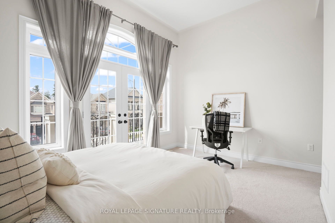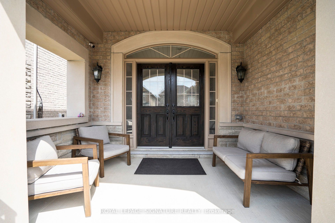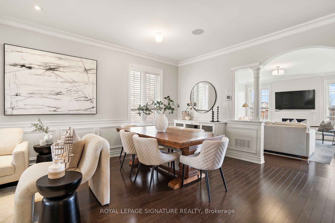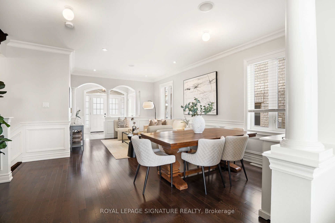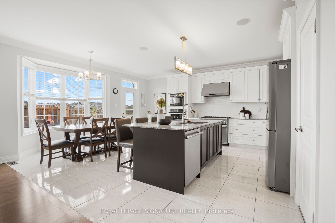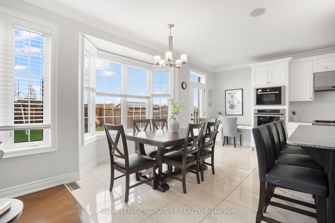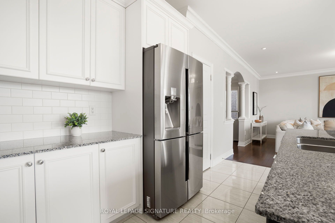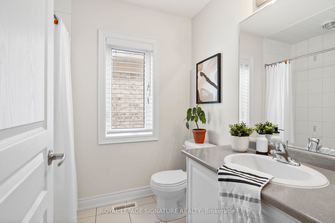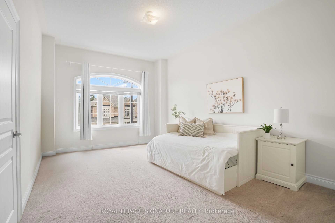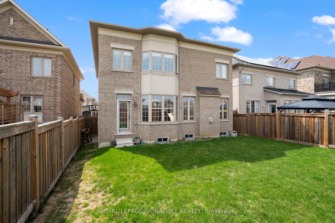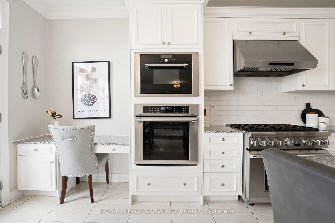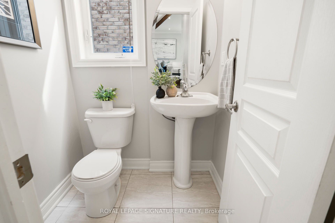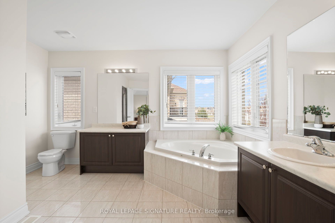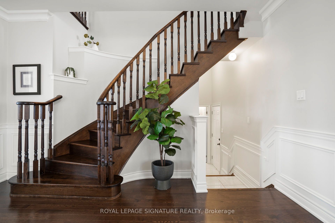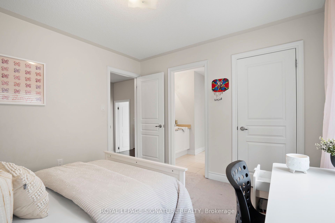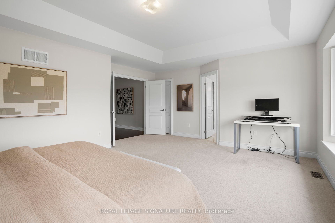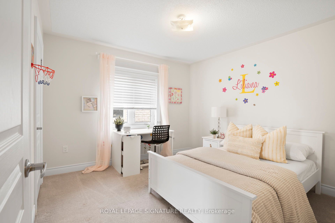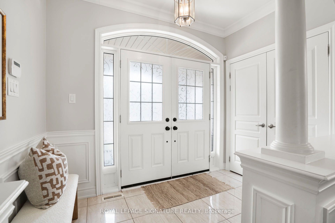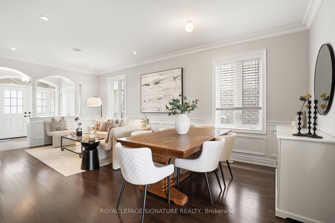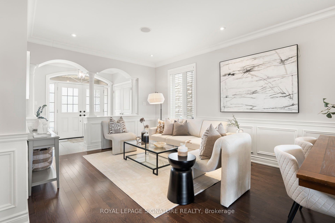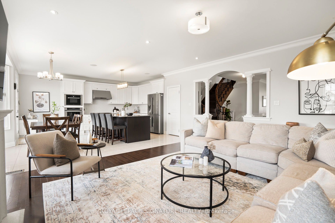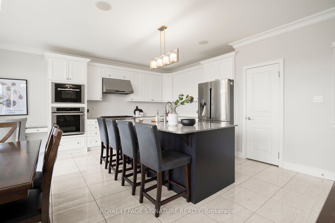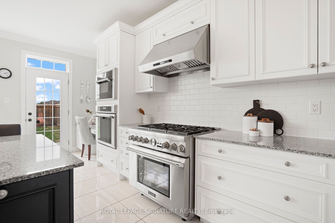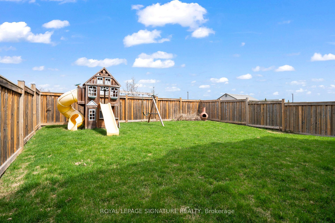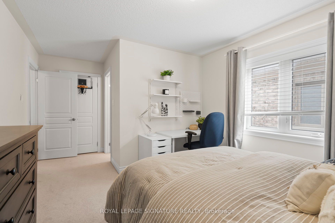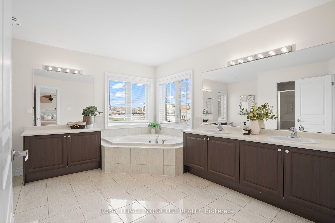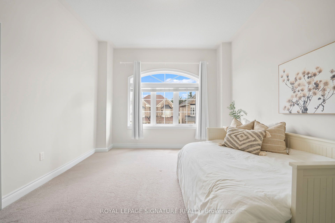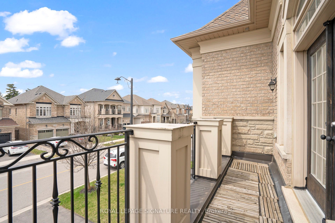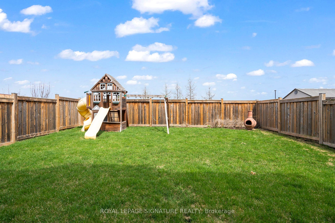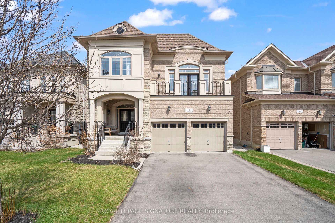
$2,288,800
Est. Payment
$8,742/mo*
*Based on 20% down, 4% interest, 30-year term
Listed by ROYAL LEPAGE SIGNATURE REALTY
Detached•MLS #N12104289•New
Price comparison with similar homes in Vaughan
Compared to 51 similar homes
-5.4% Lower↓
Market Avg. of (51 similar homes)
$2,419,645
Note * Price comparison is based on the similar properties listed in the area and may not be accurate. Consult licences real estate agent for accurate comparison
Room Details
| Room | Features | Level |
|---|---|---|
Living Room 3.65 × 6.73 m | Hardwood FloorPot LightsWainscoting | Main |
Dining Room 3.65 × 6.73 m | Hardwood FloorPot LightsWainscoting | Main |
Kitchen 4.87 × 6.4 m | Porcelain FloorGranite CountersCentre Island | Main |
Primary Bedroom 5.49 × 4.88 m | Bay WindowWalk-In Closet(s)5 Pc Ensuite | Second |
Bedroom 2 4.3 × 3.65 m | BalconyCoffered Ceiling(s)4 Pc Ensuite | Second |
Bedroom 3 3.6 × 5.27 m | Coffered Ceiling(s)Above Grade Window4 Pc Ensuite | Second |
Client Remarks
Welcome to 103 Ironside Drive! An elegant 5-bedroom, 5-bathroom home nestled in the heart of prestigious Vellore Village offering a harmonious blend of sophistication and comfort. Set on a deep 118-foot lot, the property boasts a serene backdrop, backing onto a private park that ensures tranquility and privacy. From the moment you enter, you're greeted by rich hardwood floors, classic crown molding wainscoting, and ambient pot lights that set the tone for the rest of the home. The main floor offers an ideal balance of sophistication and comfort, featuring a thoughtfully designed layout that seamlessly flows from formal living spaces to open-concept family room area. The heart of the home is the gourmet kitchen, a culinary masterpiece equipped with high-end stainless steel appliances, custom cabinetry, pantry and a generous island, perfect for both everyday living and entertaining. A custom built-in desk offers a stylish and functional workspace, blending seamlessly into the home's design. The primary suite serves as a private retreat, featuring a spa-like ensuite bathroom, a spacious walk-in closet, and tranquil views of the adjacent parkland. The additional bedrooms are generously sized, with vaulted ceilings and large windows, each with access to well-appointed ensuite or semi-ensuite bathrooms ensuring comfort for family and guests alike. The backyard provides a peaceful setting for relaxation and outdoor activities, with direct access to the park enhancing the sense of openness and connection to nature. Located in a family-friendly neighborhood, this home is conveniently situated near top-rated schools, walking trails, tennis courts, kids playgrounds and parks, shopping centers, and recreational facilities. With easy access to major highways and public transit, commuting is effortless!
About This Property
103 Ironside Drive, Vaughan, L4H 4C4
Home Overview
Basic Information
Walk around the neighborhood
103 Ironside Drive, Vaughan, L4H 4C4
Shally Shi
Sales Representative, Dolphin Realty Inc
English, Mandarin
Residential ResaleProperty ManagementPre Construction
Mortgage Information
Estimated Payment
$0 Principal and Interest
 Walk Score for 103 Ironside Drive
Walk Score for 103 Ironside Drive

Book a Showing
Tour this home with Shally
Frequently Asked Questions
Can't find what you're looking for? Contact our support team for more information.
See the Latest Listings by Cities
1500+ home for sale in Ontario

Looking for Your Perfect Home?
Let us help you find the perfect home that matches your lifestyle
