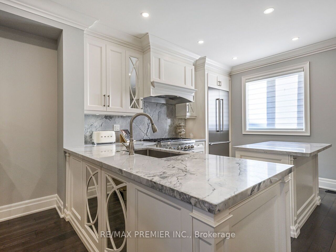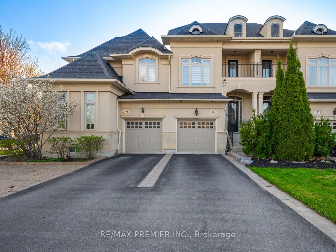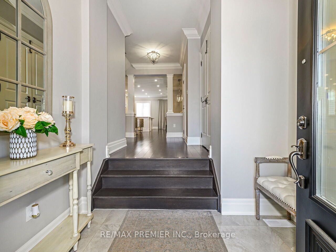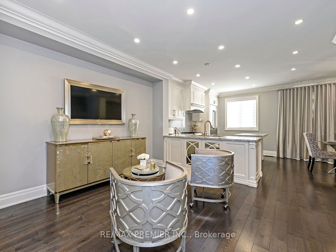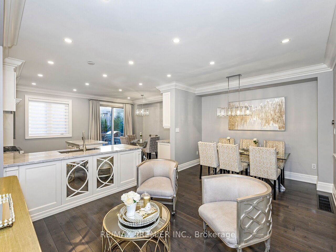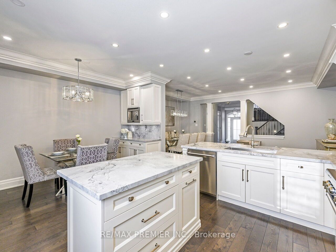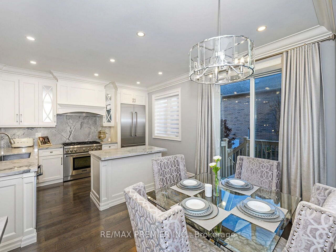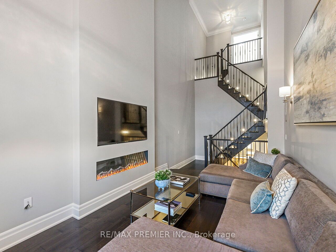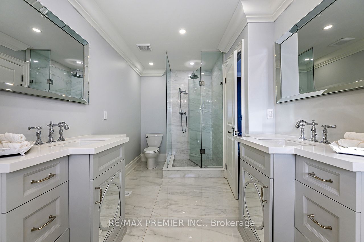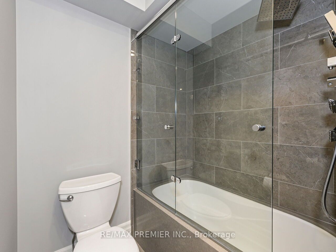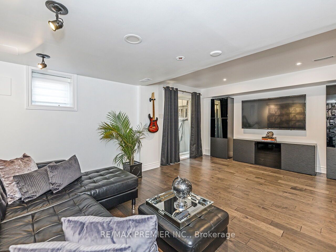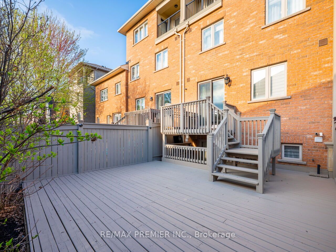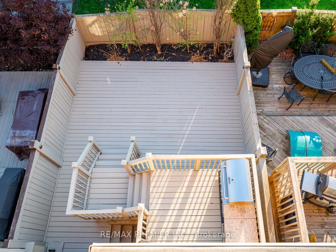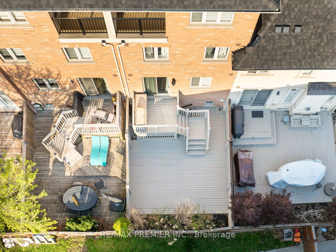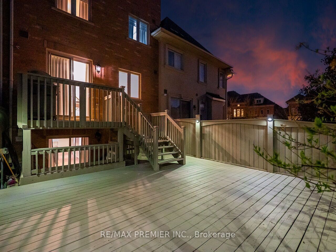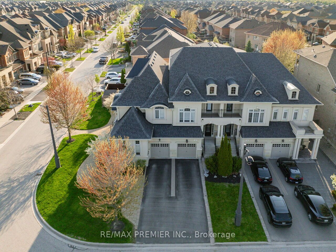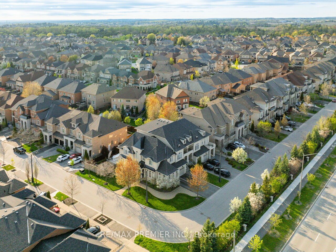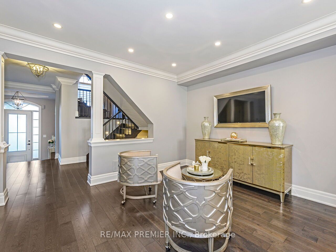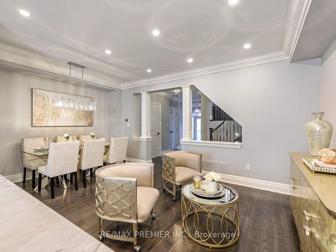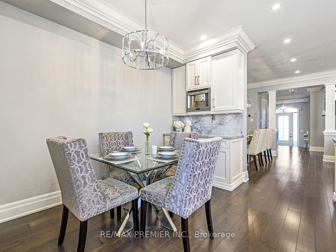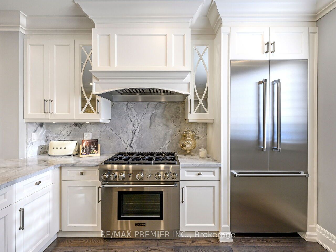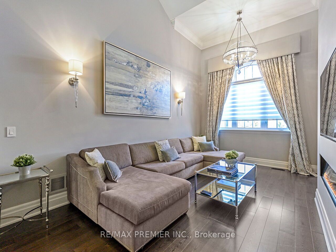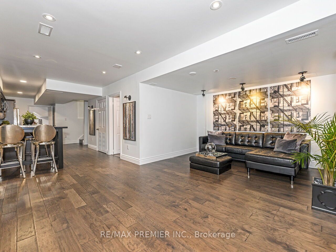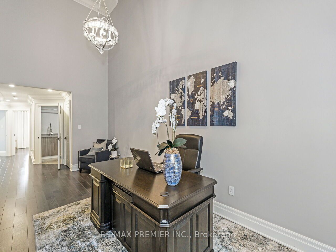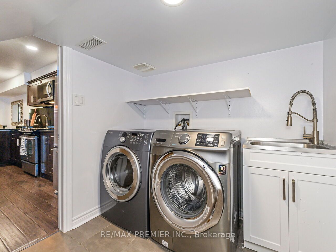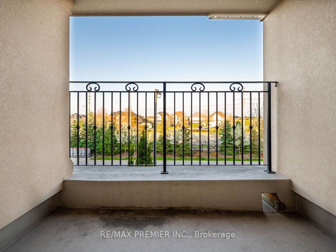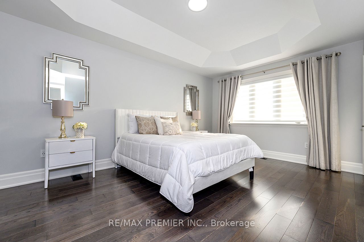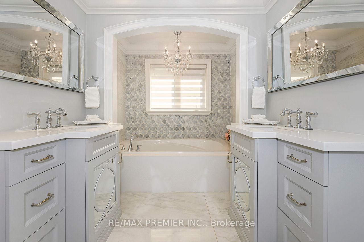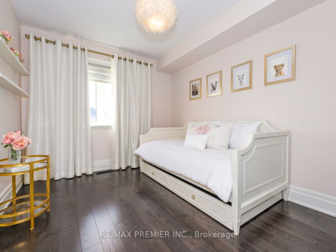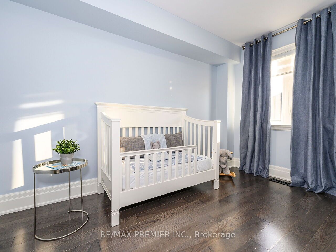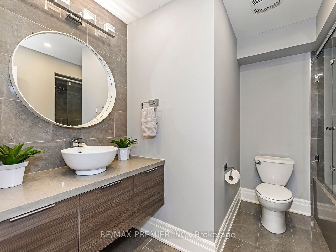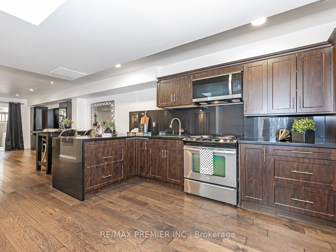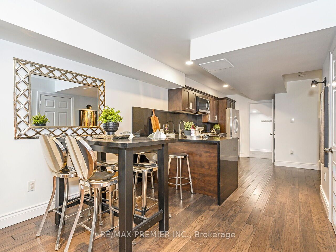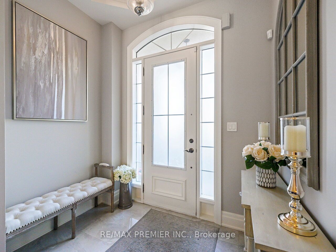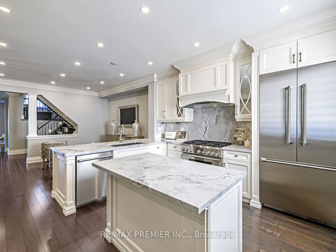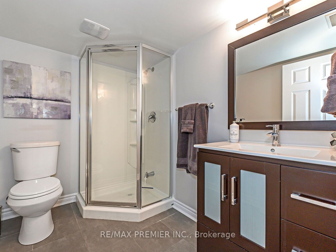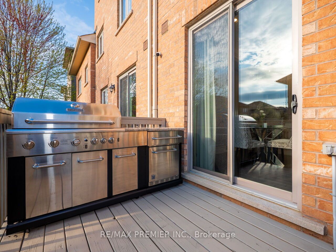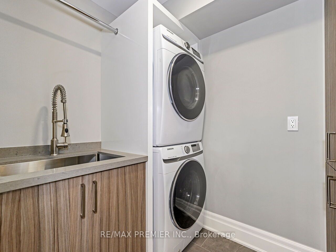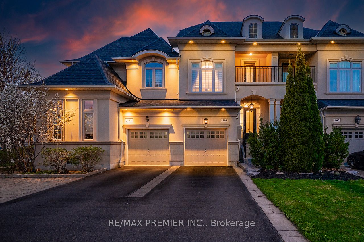
$1,398,000
Est. Payment
$5,339/mo*
*Based on 20% down, 4% interest, 30-year term
Listed by RE/MAX PREMIER INC.
Att/Row/Townhouse•MLS #N12159876•New
Price comparison with similar homes in Vaughan
Compared to 44 similar homes
15.5% Higher↑
Market Avg. of (44 similar homes)
$1,210,170
Note * Price comparison is based on the similar properties listed in the area and may not be accurate. Consult licences real estate agent for accurate comparison
Room Details
| Room | Features | Level |
|---|---|---|
Kitchen 5.62 × 3.66 m | Eat-in KitchenW/O To DeckStainless Steel Appl | Ground |
Dining Room 5.62 × 3.41 m | Combined w/LivingHardwood FloorCrown Moulding | Ground |
Living Room | Combined w/DiningPot LightsCrown Moulding | Ground |
Primary Bedroom 3.66 × 5.46 m | 5 Pc BathHardwood FloorWalk-In Closet(s) | Third |
Bedroom 2 2.95 × 3.67 m | Hardwood FloorWindowDouble Closet | Second |
Bedroom 3 2.82 × 3.54 m | Hardwood FloorWindowMirrored Closet | Second |
Client Remarks
Elegant Executive Freehold Townhome in Prestigious "Cold Creek Estates" - One of Vaughan' a Most Sought-After Neighborhoods! This exceptional residence was fully renovated, featuring new hardwood floors throughout, Italian porcelain tiles, LED pot lights, stair-lighting, and elegant chandeliers. The custom-designed kitchen is a chef's dream, complete with a breakfast bar, natural quartzite countertops, and high-end finishes. The sophisticated living and dining areas showcase a cozy fireplace, while the breathtaking great room boasts soaring 20 ft vaulted ceilings. The upper level den opens to a private balcony, complementing the luxurious primary suite with its 5-piece ensuite, walk-in closet, and personal balcony retreat. Custom Plaster Crown moulding, upgraded door trim, pewter-finished door handles, and high-end fixtures enhance the home's elegance. Entrance from garage which leads to the fully finished basement featuring full kitchen, Laundry room, bathroom with a shower, in-law suite potential with a convenient walk-up to the backyard. This stunning home offers a perfect blend of sophistication, comfort , and modern upgrades in a highly desirable location.
About This Property
103 Hansard Drive, Vaughan, L4H 0V8
Home Overview
Basic Information
Walk around the neighborhood
103 Hansard Drive, Vaughan, L4H 0V8
Shally Shi
Sales Representative, Dolphin Realty Inc
English, Mandarin
Residential ResaleProperty ManagementPre Construction
Mortgage Information
Estimated Payment
$0 Principal and Interest
 Walk Score for 103 Hansard Drive
Walk Score for 103 Hansard Drive

Book a Showing
Tour this home with Shally
Frequently Asked Questions
Can't find what you're looking for? Contact our support team for more information.
See the Latest Listings by Cities
1500+ home for sale in Ontario

Looking for Your Perfect Home?
Let us help you find the perfect home that matches your lifestyle
