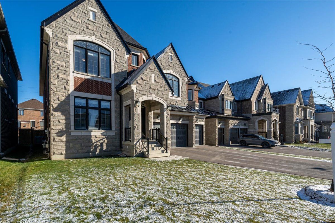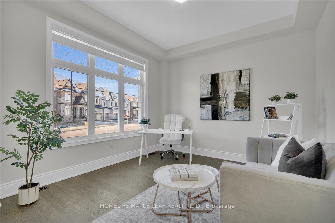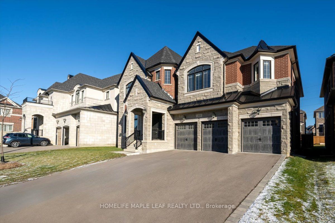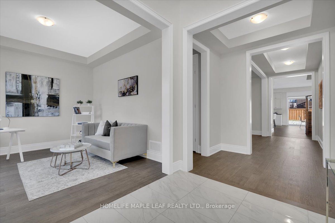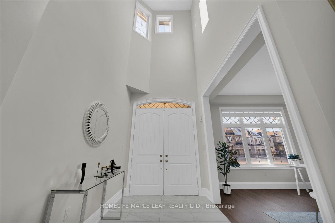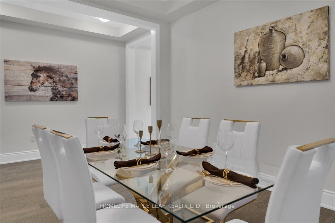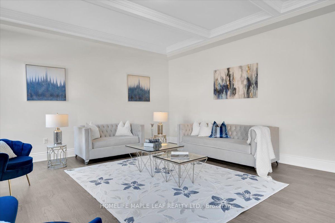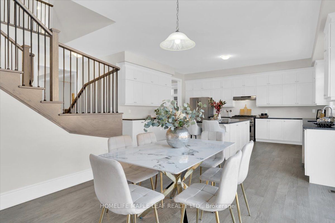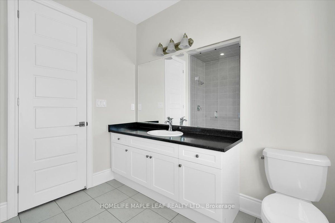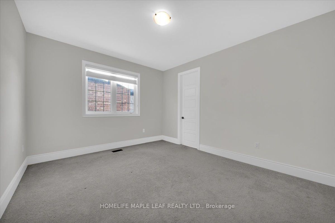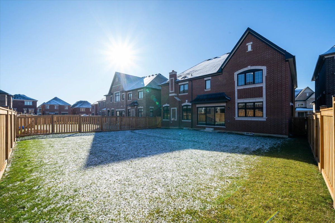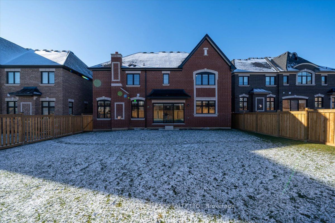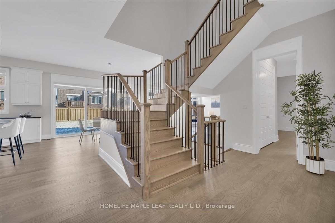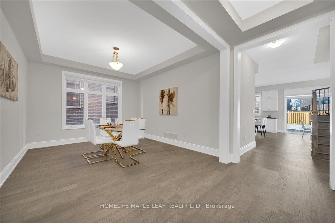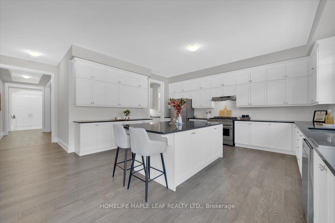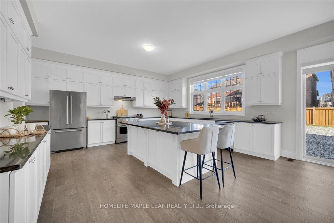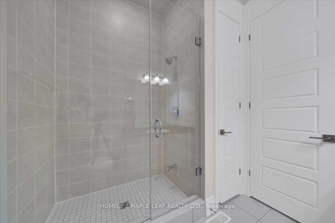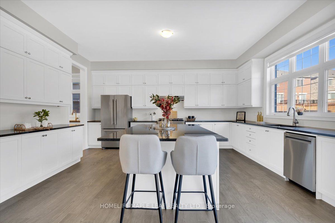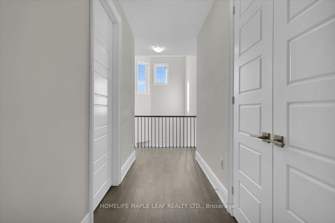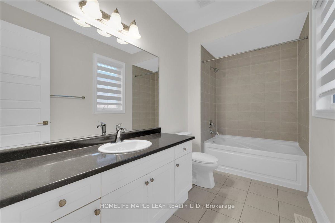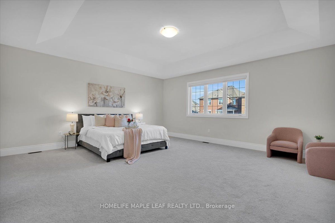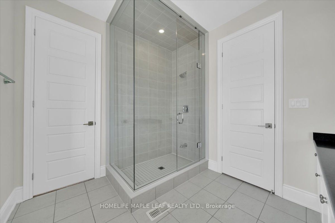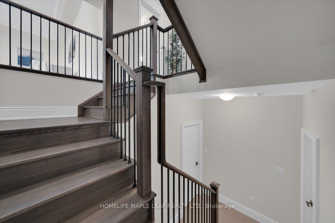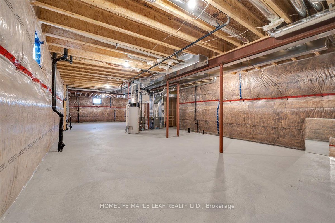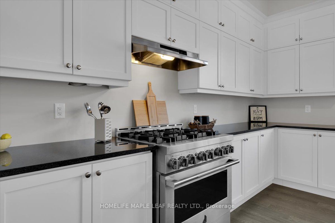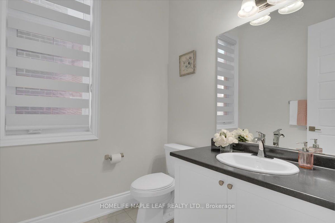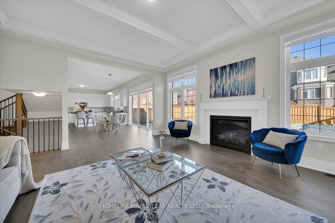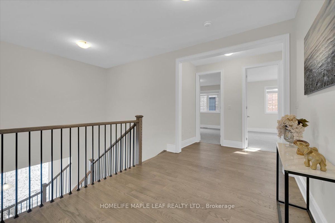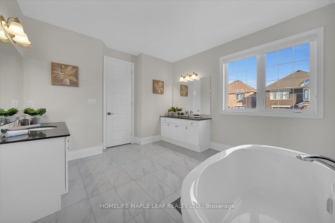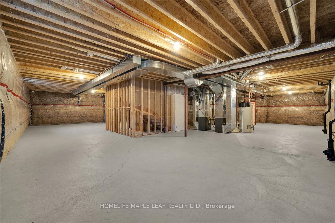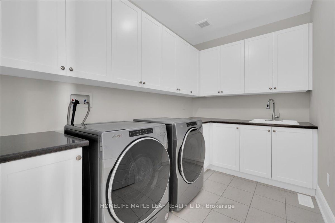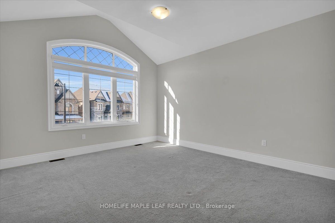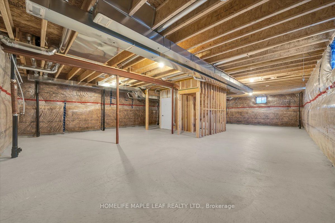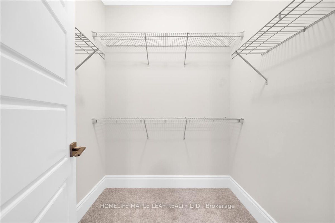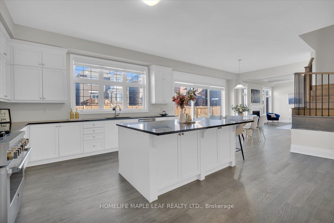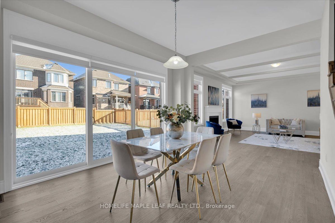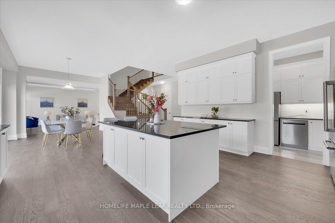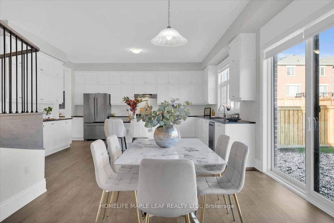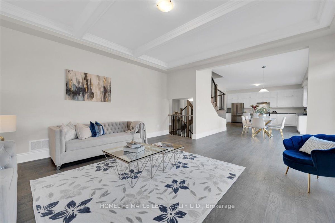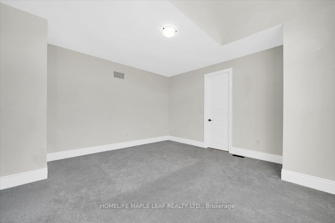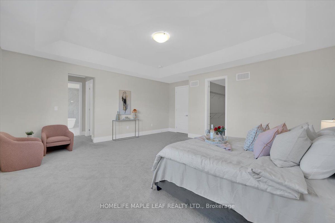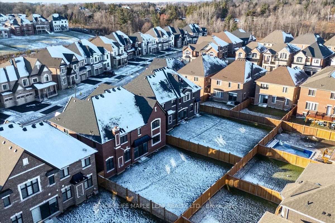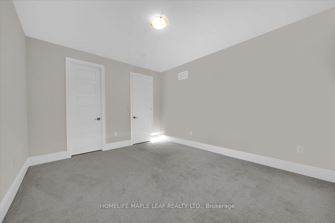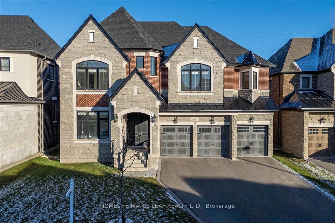
$3,192,999
Est. Payment
$12,195/mo*
*Based on 20% down, 4% interest, 30-year term
Listed by HOMELIFE MAPLE LEAF REALTY LTD.
Detached•MLS #N11983553•New
Price comparison with similar homes in Vaughan
Compared to 15 similar homes
-5.4% Lower↓
Market Avg. of (15 similar homes)
$3,374,580
Note * Price comparison is based on the similar properties listed in the area and may not be accurate. Consult licences real estate agent for accurate comparison
Room Details
| Room | Features | Level |
|---|---|---|
Bedroom 12.99 × 12 m | Hardwood Floor3 Pc EnsuiteLarge Window | Ground |
Dining Room 15 × 13 m | Hardwood FloorCoffered Ceiling(s)Large Window | Ground |
Kitchen 15.59 × 18 m | Hardwood FloorPantryBreakfast Bar | Ground |
Living Room 12 × 11 m | Hardwood FloorCoffered Ceiling(s)Large Window | Ground |
Bedroom 19.9 × 19.19 m | Walk-In Closet(s)His and Hers Closets6 Pc Ensuite | Second |
Bedroom 2 13 × 13 m | BroadloomWalk-In Closet(s)3 Pc Ensuite | Second |
Client Remarks
Kleinburg Village Calling !!! This Massive 5100 Sqft Of Above Grade Living Space Just 3 Years New Located In Prestigious Kleinburg Summit Community. This Modern House Comes With 6 Big Bed Rooms All With Attached Washroom ( 1 Bedroom On The Main Floor) , 6 Washrooms , Very Open Concept ,With Tons of Sun Light Through Out The Day . The Big Pool Sized Backyard Is Fully Fenced And Is Ready For You To Build Your Own Oasis , Main Floor Comes With 10 Ft Ceiling & 9 Ft Ceiling On 2nd & Basement . The House Has Triple Car Garage With Huge Drive Way To Park Additional 6 Cars, Custom Kitchen W/Imported Counters And An Additional Full Spice Pantry With Its Own & Extra Dishwasher Installed , Massive Eat-In Centre Island, Big Laundry Room ON The Second Floor. The House Comes With Hardwood Floors, Designers Tile, Iron Railings, Marble Tops In Insulites. Its Not Done Yet This House Boast A Huge Basement With High Ceiling. This Is Located In The Vicinity Of The Famous Kleinburg Village Which is Popular & Filled With With Renowned Restaurants , Chop House , Cafes , Ice Cream Parlors and Pizzerias. This Area Is Also Known For Golf Courses , Trails , Parks , School & Great Proximity To Various Highways Such As Highway 427 , 400 , 27 & 7. You are 15 Minutes From The Airport , 12 minutes To Wonderland , 15 Minutes To Vaughan Mill Malls. Welcome To 103 Firs Nations Tr, Kleinburg. Tons Of Storage , Sun Light Filled , Closets Between Garage Entrance To Home , Large Powder Room
About This Property
103 First Nations Trail, Vaughan, L4H 3N5
Home Overview
Basic Information
Walk around the neighborhood
103 First Nations Trail, Vaughan, L4H 3N5
Shally Shi
Sales Representative, Dolphin Realty Inc
English, Mandarin
Residential ResaleProperty ManagementPre Construction
Mortgage Information
Estimated Payment
$0 Principal and Interest
 Walk Score for 103 First Nations Trail
Walk Score for 103 First Nations Trail

Book a Showing
Tour this home with Shally
Frequently Asked Questions
Can't find what you're looking for? Contact our support team for more information.
See the Latest Listings by Cities
1500+ home for sale in Ontario

Looking for Your Perfect Home?
Let us help you find the perfect home that matches your lifestyle
