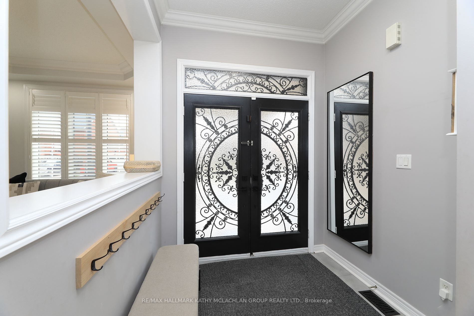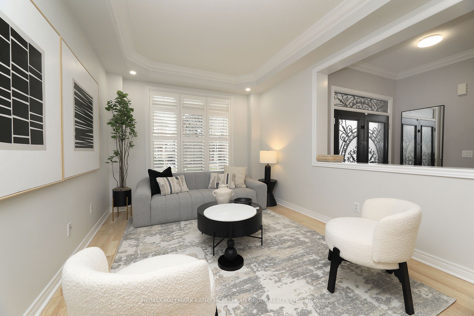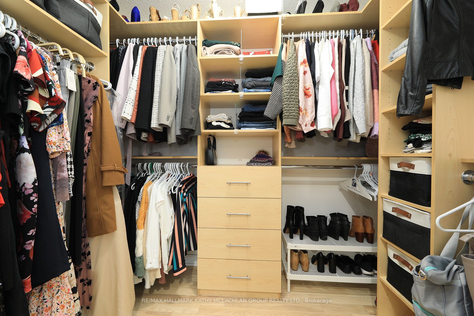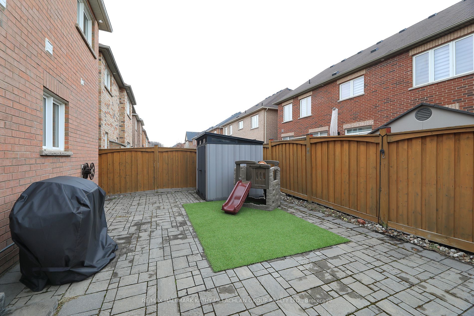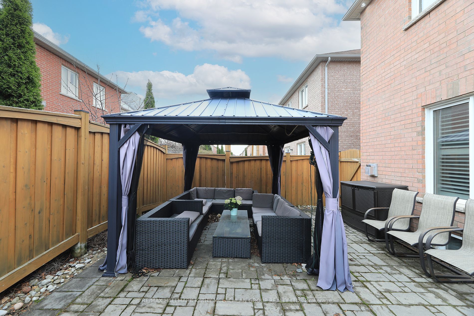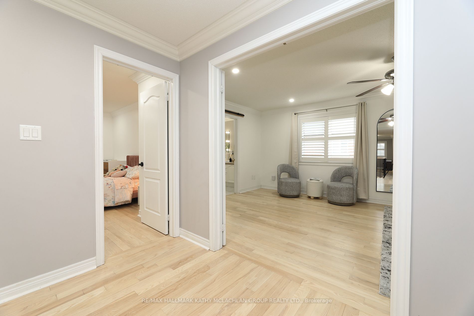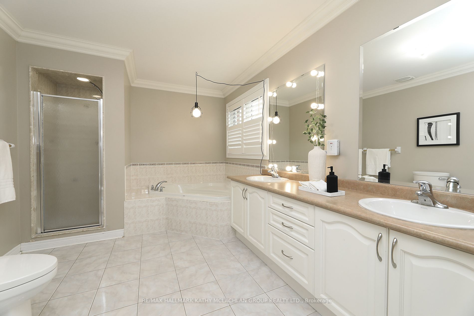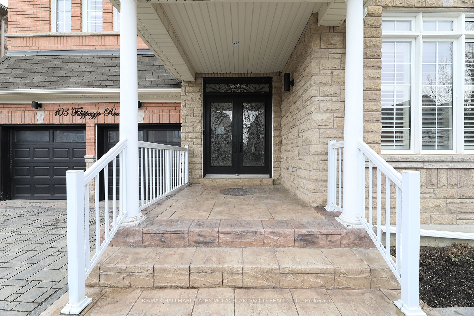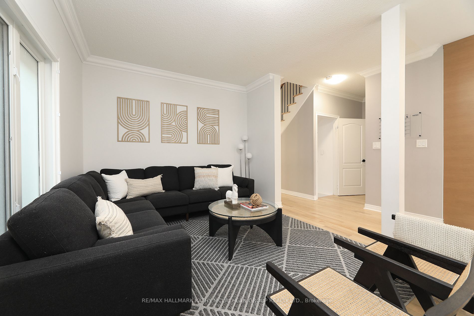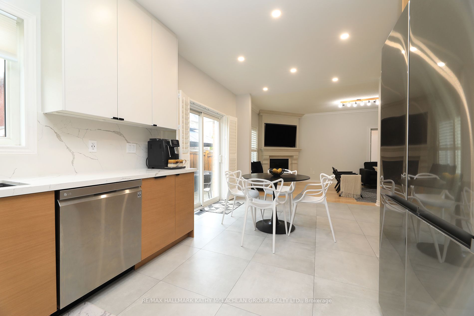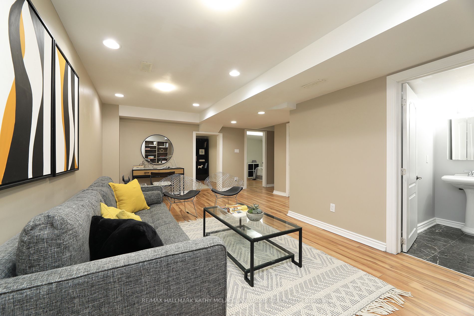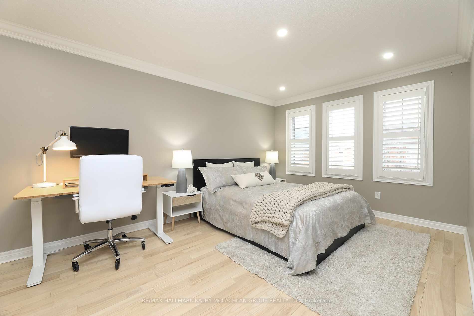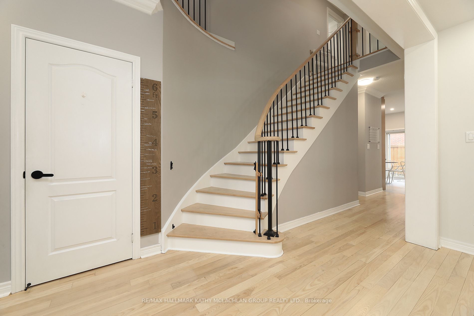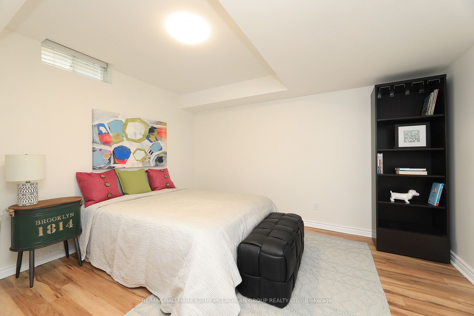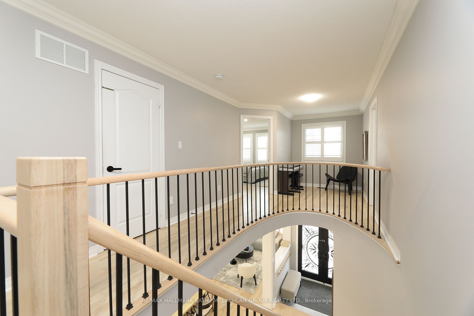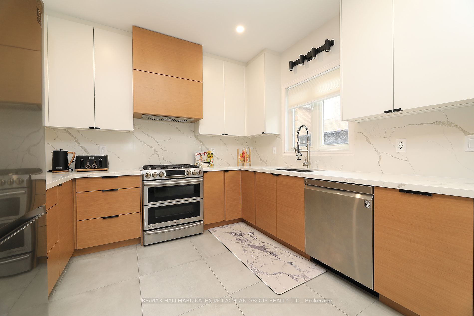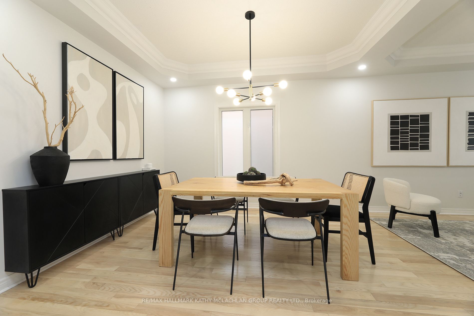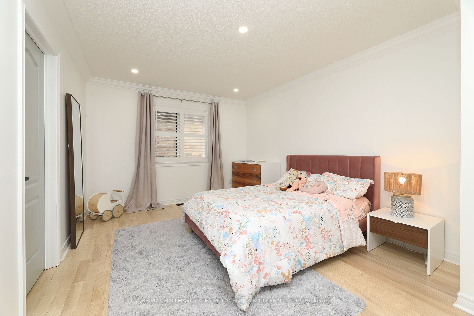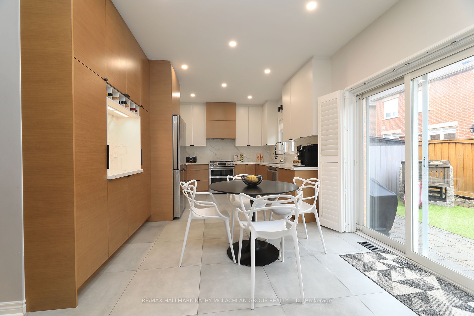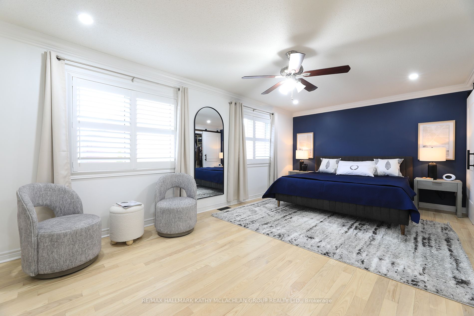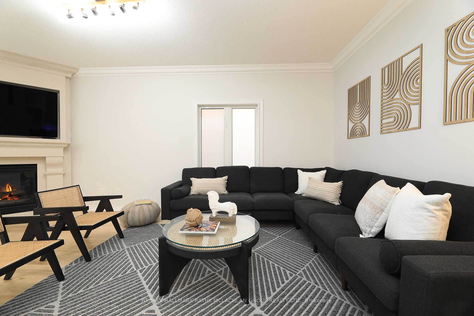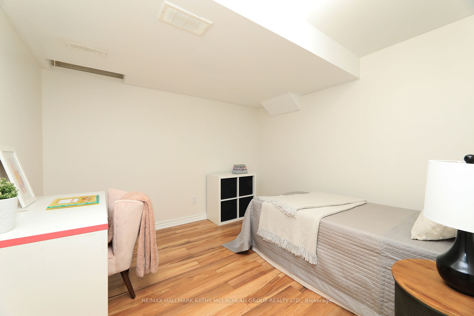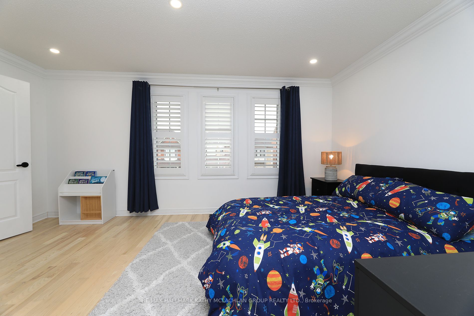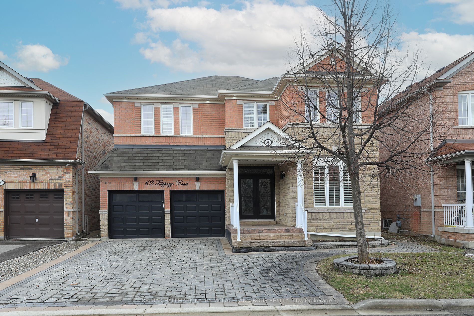
$1,800,000
Est. Payment
$6,875/mo*
*Based on 20% down, 4% interest, 30-year term
Listed by RE/MAX HALLMARK KATHY MCLACHLAN GROUP REALTY LTD.
Detached•MLS #N12103889•New
Price comparison with similar homes in Vaughan
Compared to 40 similar homes
-21.8% Lower↓
Market Avg. of (40 similar homes)
$2,301,727
Note * Price comparison is based on the similar properties listed in the area and may not be accurate. Consult licences real estate agent for accurate comparison
Room Details
| Room | Features | Level |
|---|---|---|
Living Room 3.78 × 3.2 m | Hardwood FloorCalifornia ShuttersLED Lighting | Main |
Dining Room 3.78 × 3.2 m | Hardwood FloorCalifornia ShuttersLED Lighting | Main |
Kitchen 3.38 × 6.76 m | Porcelain FloorRenovatedW/O To Patio | Main |
Primary Bedroom 6.68 × 3.71 m | Hardwood Floor5 Pc EnsuiteWalk-In Closet(s) | Second |
Bedroom 2 4.29 × 3.2 m | Hardwood Floor4 Pc EnsuiteWalk-In Closet(s) | Second |
Bedroom 3 5.11 × 3.35 m | Hardwood FloorCloset4 Pc Bath | Second |
Client Remarks
Coveted Vellore Village. The welcoming foyer opens to this beautiful home with modern features. Meticulously maintained hardwood and porcelain floors on the main level provide a serene ambiance. Fully renovated kitchen for serious cooks with top-of-the-line appliances, modern cabinetry, quartz countertops and backsplash...too many features to list. Spacious family room with natural gas fireplace. Walk-out to professionally landscaped terrace. Convenient main-floor full-sized clothes washer & dryer. Renovated 2 pc bathroom. **Rarely available** - alternate private staircase accessible through side door to non-retrofit suite. Sweeping main staircase with wrap-around bannister overlooking main level. Double door entry to spacious primary suite with 5 pc ensuite bathroom and walk-in closet. 2nd bedroom has 4 pc ensuite and walk-in closet. Children's rooms share Jack & Jill 4 pc bathroom. See attached floor plan and virtual tour links. OTHER is bedroom #6.
About This Property
103 Filippazzo Road, Vaughan, L4H 0N1
Home Overview
Basic Information
Walk around the neighborhood
103 Filippazzo Road, Vaughan, L4H 0N1
Shally Shi
Sales Representative, Dolphin Realty Inc
English, Mandarin
Residential ResaleProperty ManagementPre Construction
Mortgage Information
Estimated Payment
$0 Principal and Interest
 Walk Score for 103 Filippazzo Road
Walk Score for 103 Filippazzo Road

Book a Showing
Tour this home with Shally
Frequently Asked Questions
Can't find what you're looking for? Contact our support team for more information.
See the Latest Listings by Cities
1500+ home for sale in Ontario

Looking for Your Perfect Home?
Let us help you find the perfect home that matches your lifestyle
