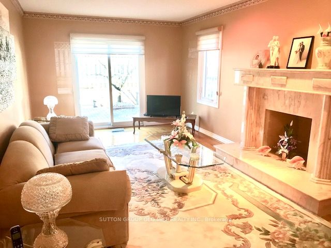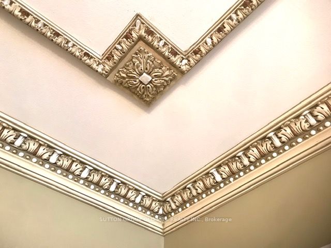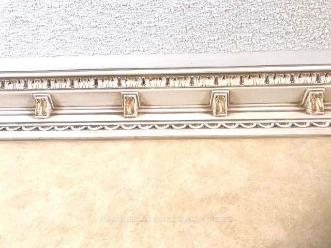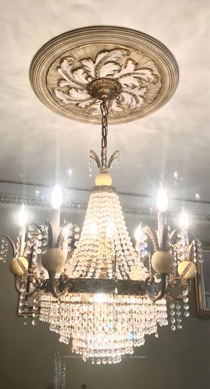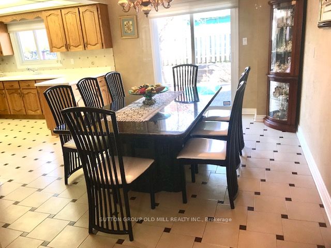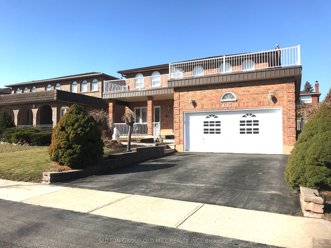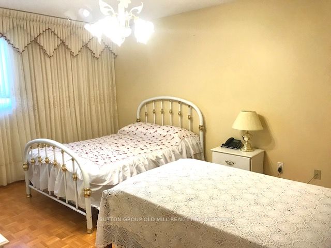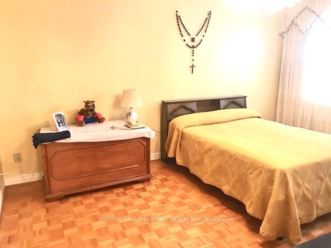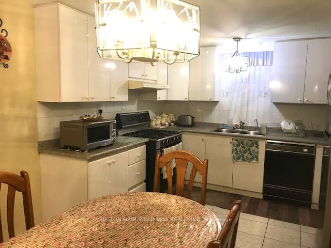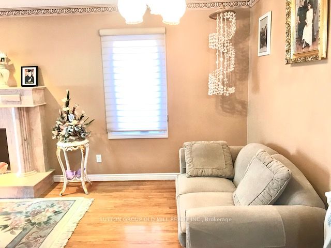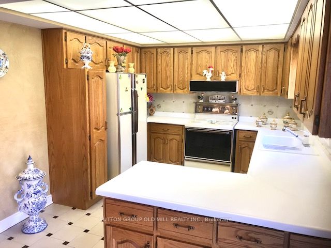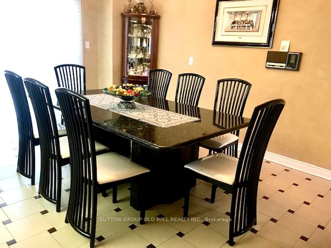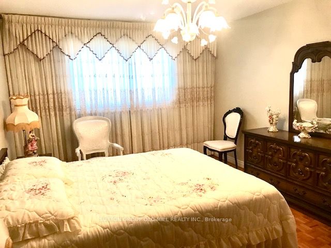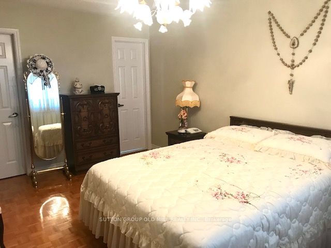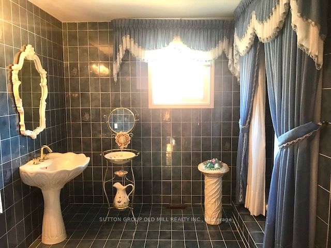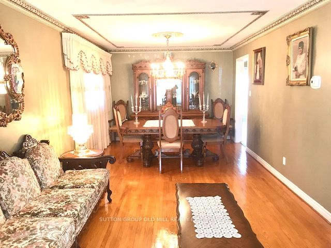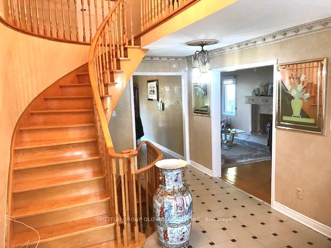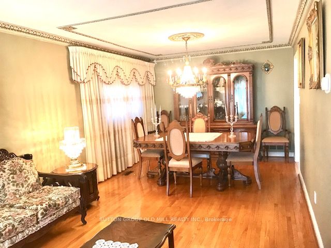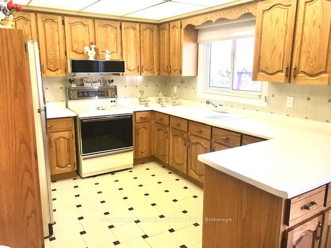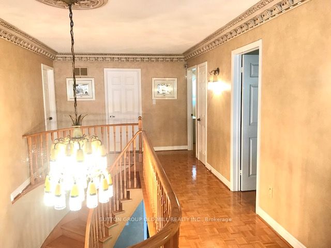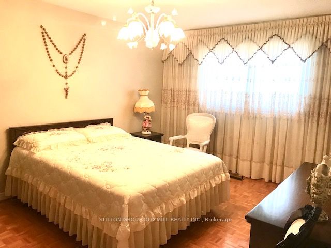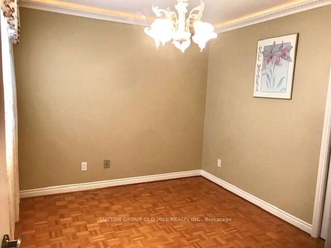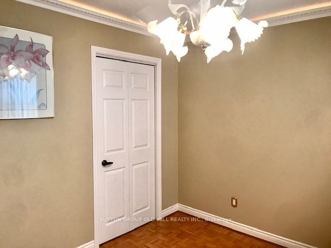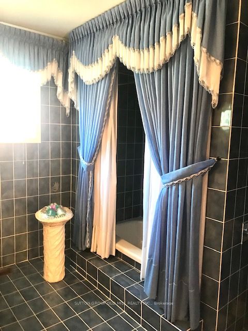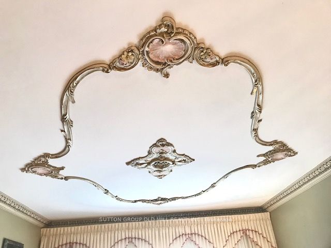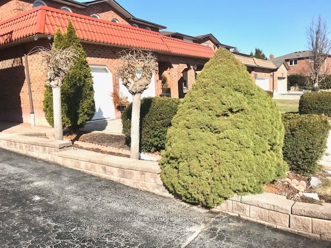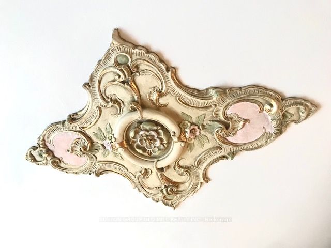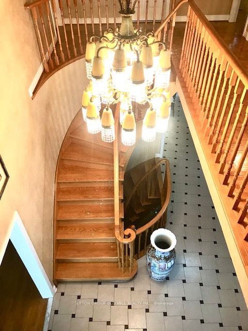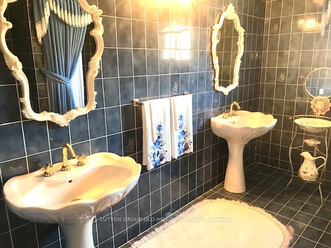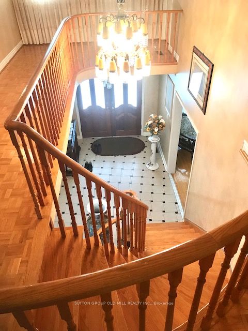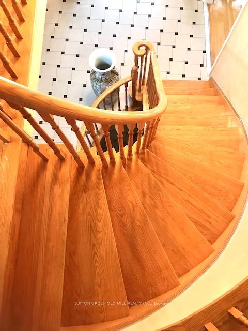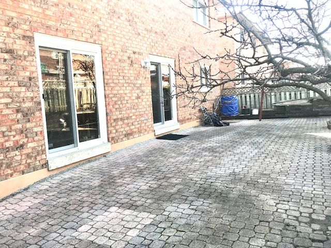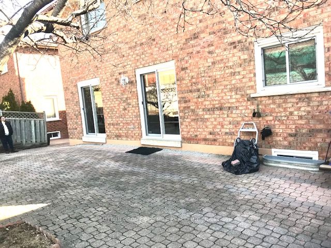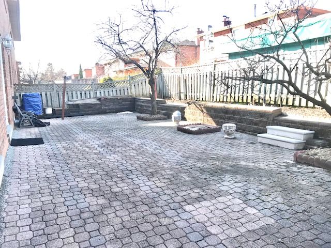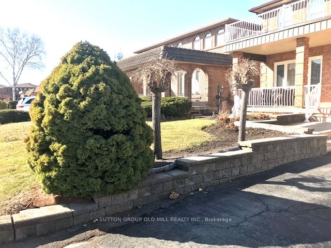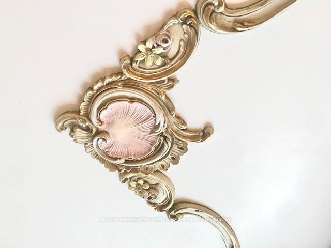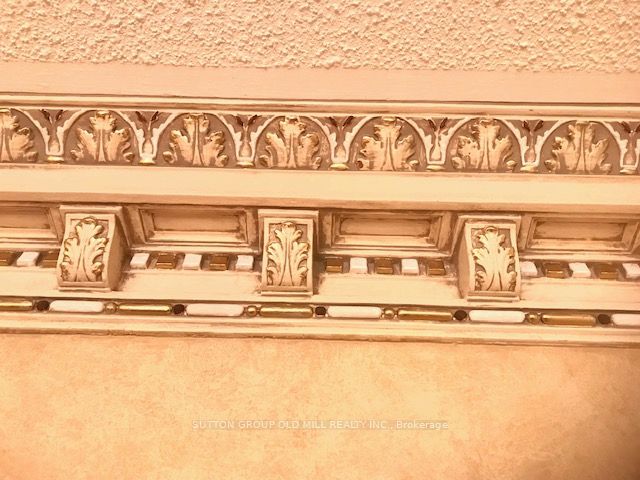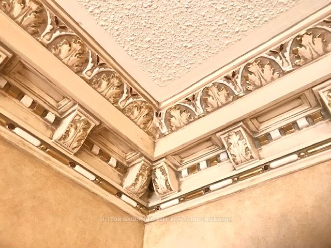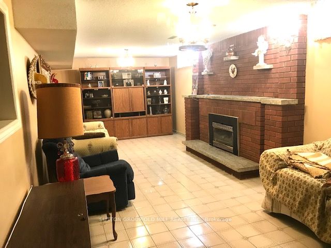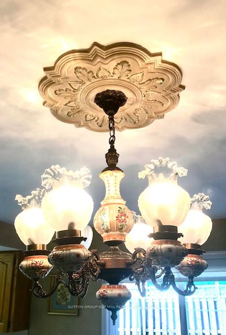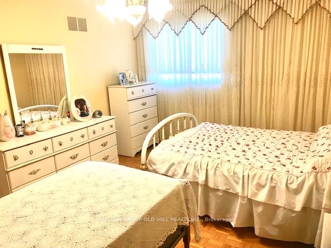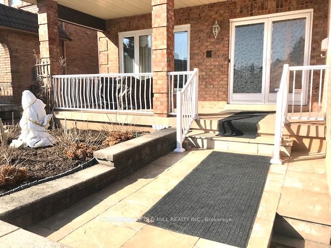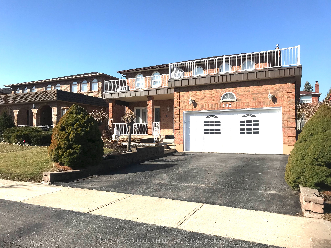
$1,555,000
Est. Payment
$5,939/mo*
*Based on 20% down, 4% interest, 30-year term
Listed by SUTTON GROUP OLD MILL REALTY INC.
Detached•MLS #N12030530•Price Change
Price comparison with similar homes in Vaughan
Compared to 117 similar homes
-15.1% Lower↓
Market Avg. of (117 similar homes)
$1,832,000
Note * Price comparison is based on the similar properties listed in the area and may not be accurate. Consult licences real estate agent for accurate comparison
Room Details
| Room | Features | Level |
|---|---|---|
Kitchen 6.86 × 4.62 m | Ceramic FloorCeramic BacksplashWalk-Out | Main |
Dining Room 3.35 × 6.8 m | Hardwood FloorCombined w/LivingCrown Moulding | Main |
Living Room 3.35 × 6.8 m | Hardwood FloorCombined w/DiningCrown Moulding | Main |
Primary Bedroom 3.4 × 5 m | Walk-In Closet(s)4 Pc EnsuitePicture Window | Upper |
Bedroom 2 4.58 × 3.4 m | Walk-In Closet(s)Window | Upper |
Bedroom 3 3.5 × 4.47 m | Walk-In Closet(s)Window | Upper |
Client Remarks
Once upon a Woodbridge Story....lovingly cared for and meticulously maintained for 41 years. Double door entry into the grand foyer open to above. Generous Venetian paint Kitchen with large Eat-in/Breakfast area walking out to Rear Paver stone patio. Family room with never used marble surround fireplace walking out to paver stone patio...Living and dining is a note from Versailles with it's incredibly ornate crown mouldings and stunning chandelier. Large Primary bedroom with walk in closet and ensuite. Upper level main 6 pc bath with double individual pedestal sinks is the size of most homes bedrooms.... palatial and grand, there is room to roam here....nothing small about this home. Finished basement with separate entrance from garage has large eat in kitchen and spacious rec room with gas fireplace and brick surround. Local schools, parks, places of worship, medical facilities, transit, big box retail and small town charm all nearby...transit or highway, benefit from the Vaughan infrastructure boom and move with ease.
About This Property
103 Benjamin Drive, Vaughan, L4L 1H7
Home Overview
Basic Information
Walk around the neighborhood
103 Benjamin Drive, Vaughan, L4L 1H7
Shally Shi
Sales Representative, Dolphin Realty Inc
English, Mandarin
Residential ResaleProperty ManagementPre Construction
Mortgage Information
Estimated Payment
$0 Principal and Interest
 Walk Score for 103 Benjamin Drive
Walk Score for 103 Benjamin Drive

Book a Showing
Tour this home with Shally
Frequently Asked Questions
Can't find what you're looking for? Contact our support team for more information.
See the Latest Listings by Cities
1500+ home for sale in Ontario

Looking for Your Perfect Home?
Let us help you find the perfect home that matches your lifestyle
