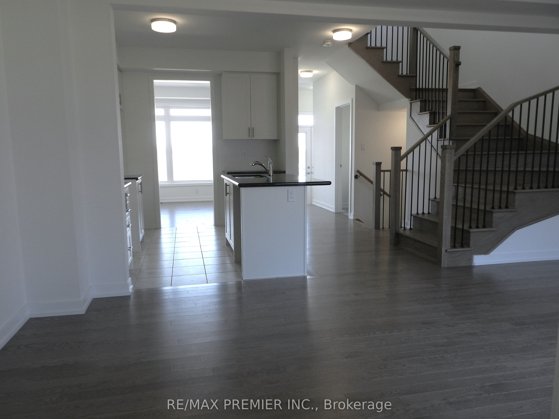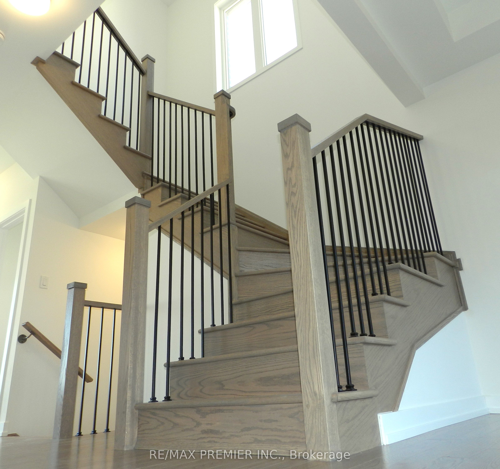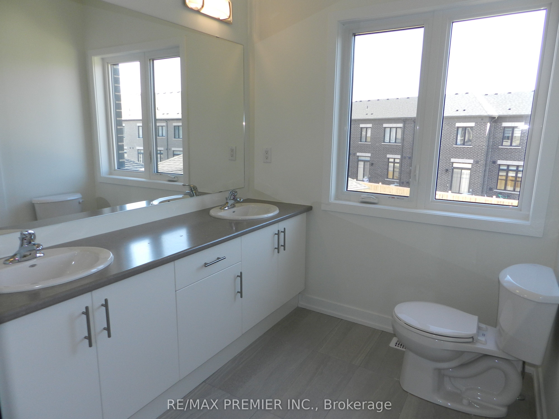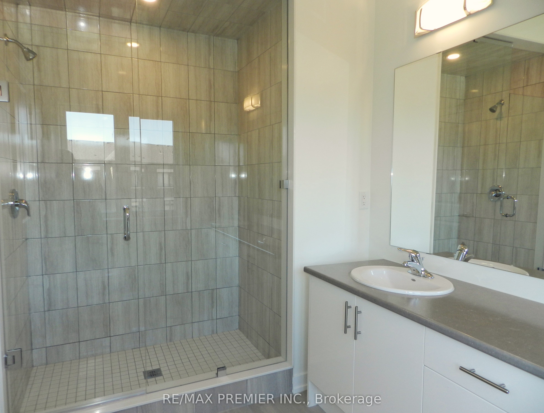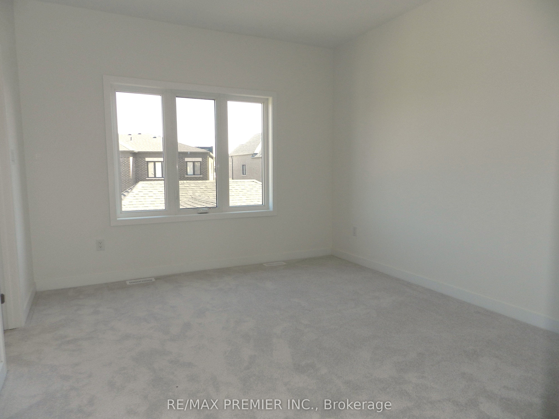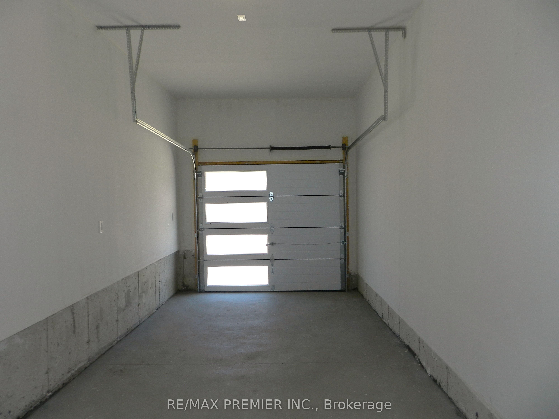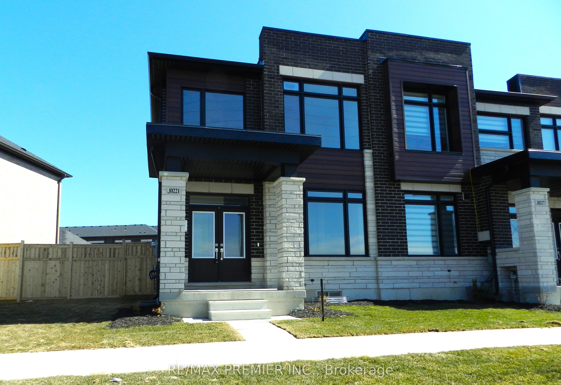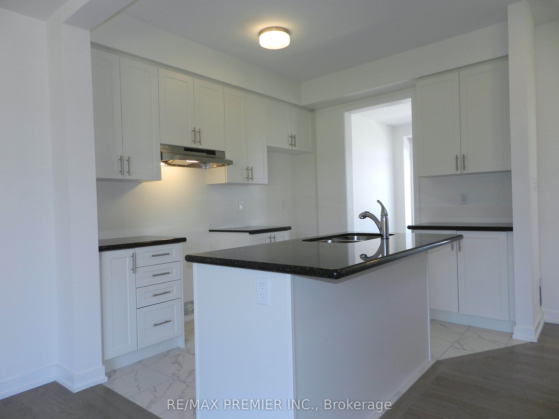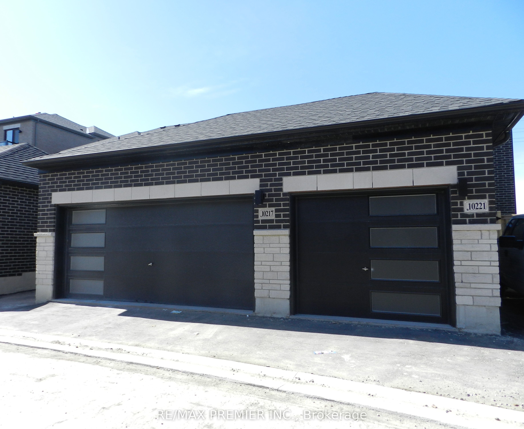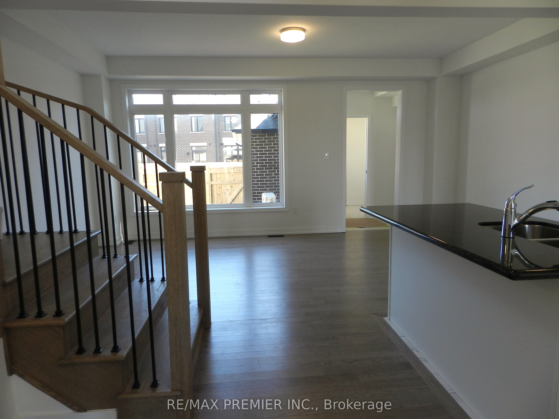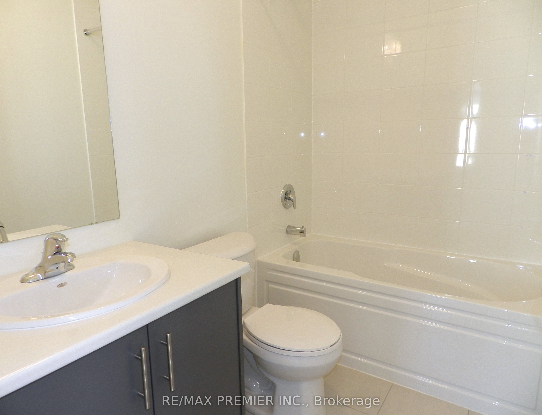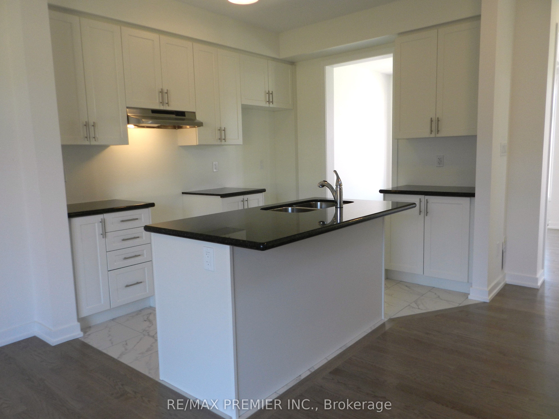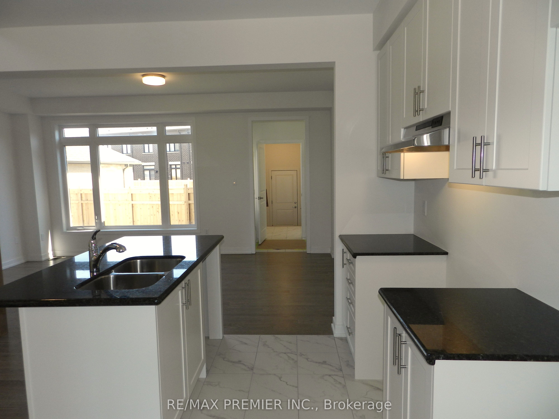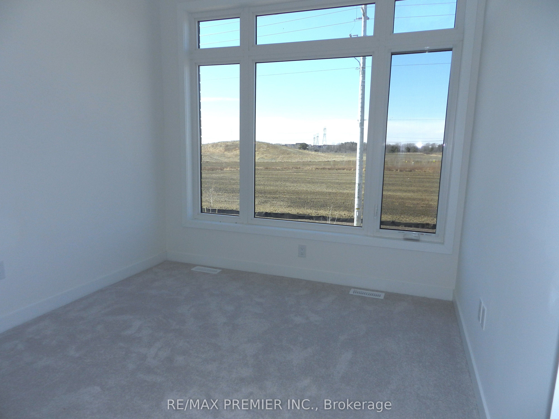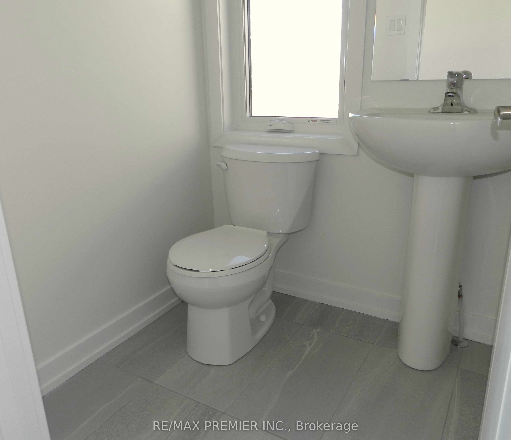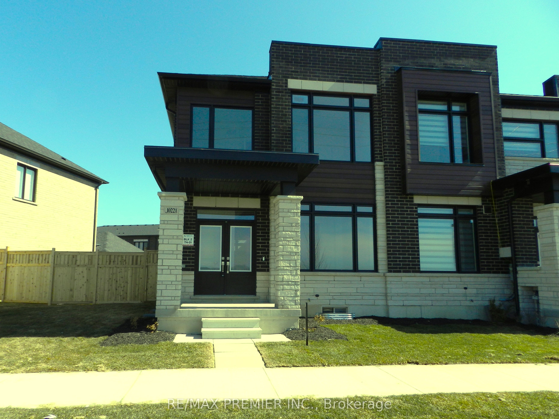
$1,149,990
Est. Payment
$4,392/mo*
*Based on 20% down, 4% interest, 30-year term
Listed by RE/MAX PREMIER INC.
Att/Row/Townhouse•MLS #N12035638•New
Price comparison with similar homes in Vaughan
Compared to 40 similar homes
-1.3% Lower↓
Market Avg. of (40 similar homes)
$1,164,747
Note * Price comparison is based on the similar properties listed in the area and may not be accurate. Consult licences real estate agent for accurate comparison
Room Details
| Room | Features | Level |
|---|---|---|
Kitchen 3.32 × 2.8 m | Granite CountersCentre IslandOpen Concept | Main |
Primary Bedroom 4.14 × 3.44 m | 4 Pc EnsuiteClosetWindow | Second |
Bedroom 2 3.05 × 2.74 m | Large WindowClosetBroadloom | Second |
Bedroom 3 2.77 × 2.74 m | Large WindowClosetBroadloom | Second |
Client Remarks
Welcome to Kleinberg. Built by award-winning Arista homes is 100%!! Freehold and ready to move in. This never lived in Sun-bright two-story end unit rear lane town with 9' main and second floor ceilings with oversized lot offers a detached single car garage with one additional parking space, Three bedrooms and three bathrooms. The primary en suite boasts a four piece en suite with his/hers vanity and standup shower. Bedrooms two and three provide comfort with oversized windows and closets. The open concept, main floor gallery style kitchen overlooks an impressive oversized, great room with bay window and pass through to formal dining room complete with large bay window. The kitchen is complete with stainless steel appliances, granite counters, centre island with extended counter and designer finished extra tall cabinets. Family room and dining room are complete with hardwood floors, stained matching upstairs and banister. The laundry area is located in the main floor, breezeway with window, closet, and separate door to courtyard. Enjoy summers with friends and family from the privacy of your own private courtyard with separate door. Enter and exit the home through the heated convenience breezeway connect connecting garage at home. The full basement includes a three-piece rough-in for future bathroom and cold cellar.
About This Property
10221 Huntington Road, Vaughan, L0J 1C0
Home Overview
Basic Information
Walk around the neighborhood
10221 Huntington Road, Vaughan, L0J 1C0
Shally Shi
Sales Representative, Dolphin Realty Inc
English, Mandarin
Residential ResaleProperty ManagementPre Construction
Mortgage Information
Estimated Payment
$0 Principal and Interest
 Walk Score for 10221 Huntington Road
Walk Score for 10221 Huntington Road

Book a Showing
Tour this home with Shally
Frequently Asked Questions
Can't find what you're looking for? Contact our support team for more information.
See the Latest Listings by Cities
1500+ home for sale in Ontario

Looking for Your Perfect Home?
Let us help you find the perfect home that matches your lifestyle
