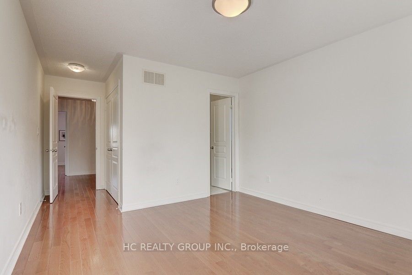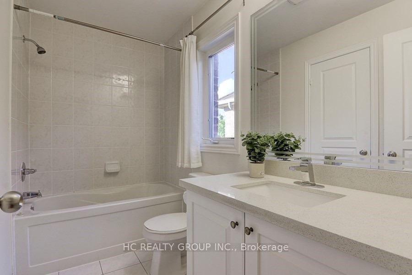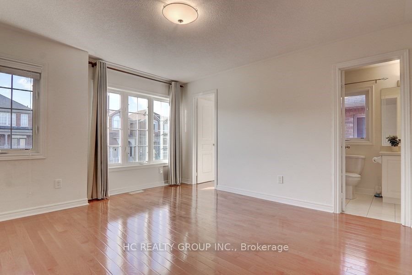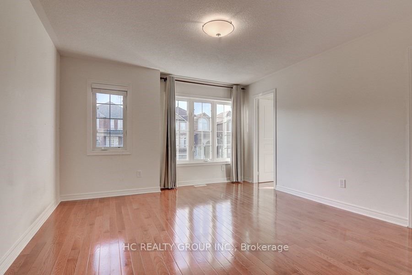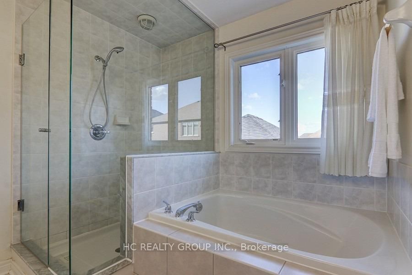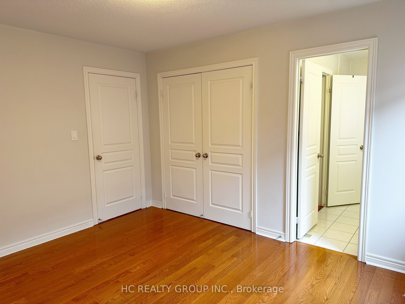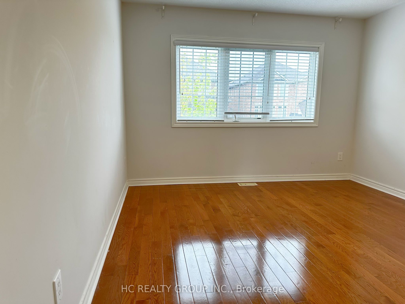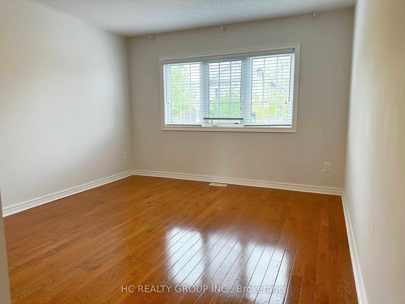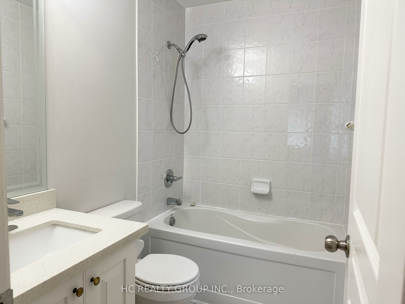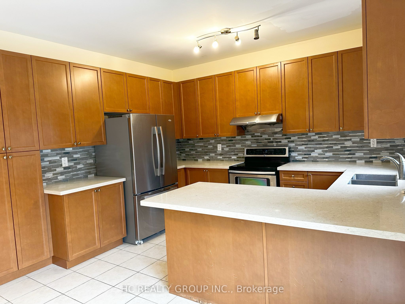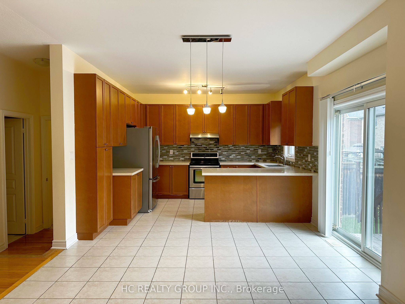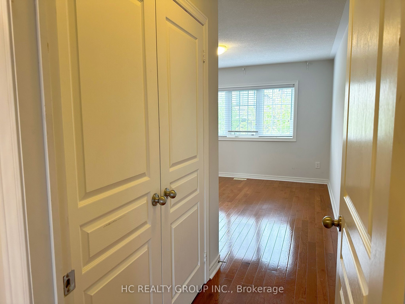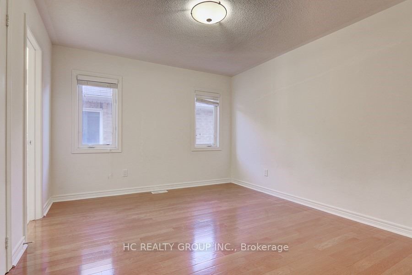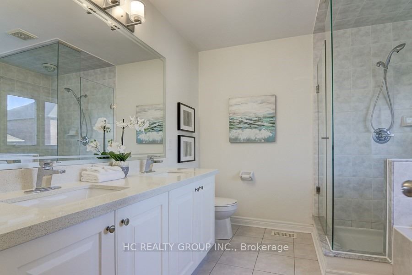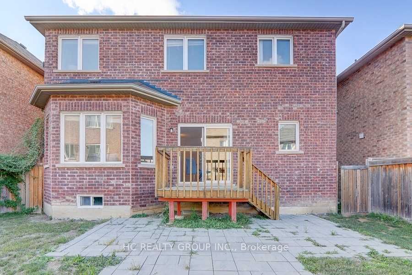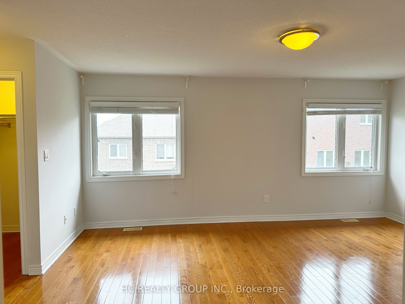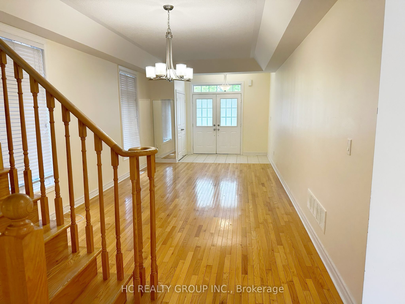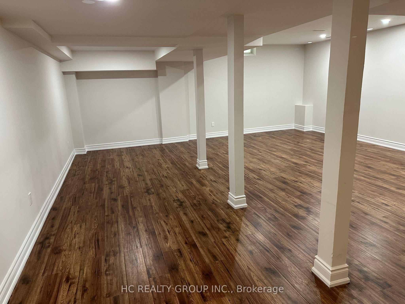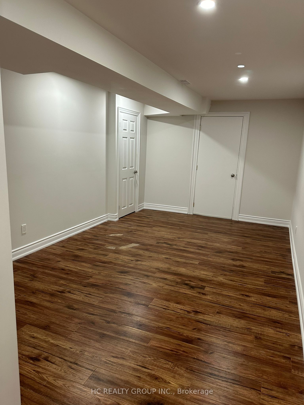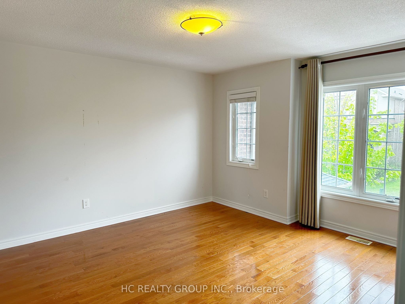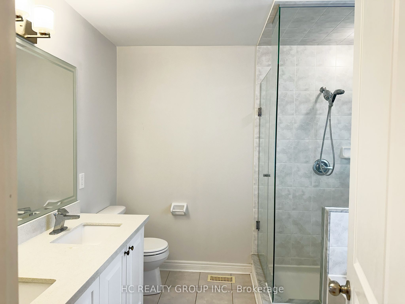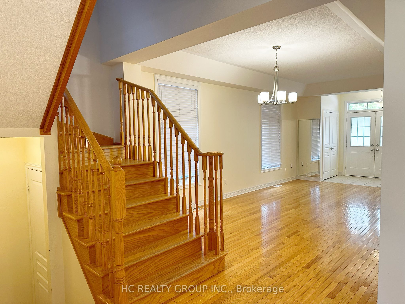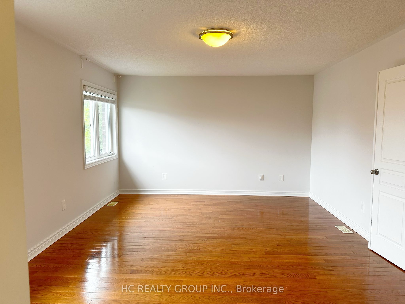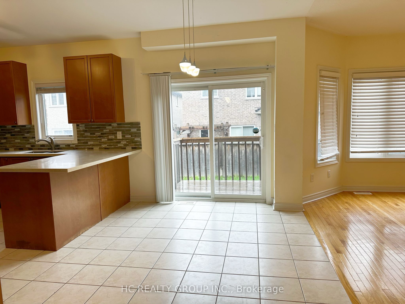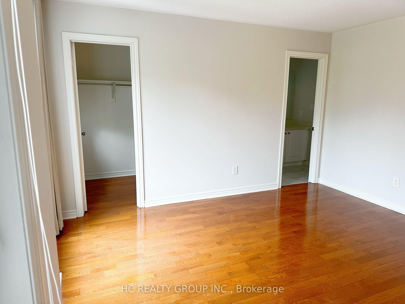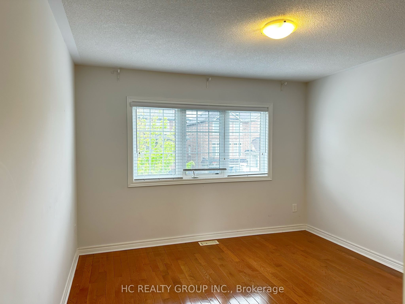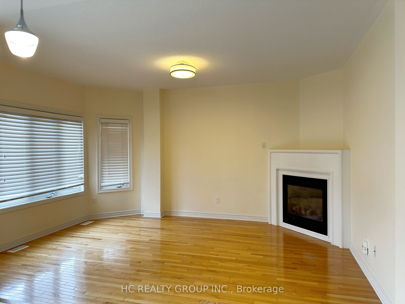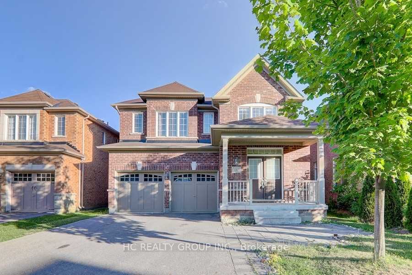
$4,900 /mo
Listed by HC REALTY GROUP INC.
Detached•MLS #N12193226•New
Room Details
| Room | Features | Level |
|---|---|---|
Living Room 6.1 × 3.5 m | Large WindowCombined w/DiningHardwood Floor | Main |
Dining Room 6.1 × 3.5 m | Open ConceptCombined w/LivingHardwood Floor | Main |
Kitchen 3.81 × 2.59 m | Granite CountersOpen ConceptB/I Dishwasher | Main |
Primary Bedroom 3.96 × 4.88 m | 5 Pc BathHis and Hers ClosetsHardwood Floor | Second |
Bedroom 2 3.35 × 4.13 m | Semi EnsuiteWalk-In Closet(s)Hardwood Floor | Second |
Bedroom 3 3.89 × 4.07 m | Semi EnsuiteWalk-In Closet(s)Hardwood Floor | Second |
Client Remarks
Nice house Located in the Prestigious Patterson, Spacious 4 Large Bedrooms and 5 Bathrooms W/ Gourmet Kitchen, Breakfast Area, Large Deck In Private Backyard. Basement W/ 3 Piece Bath And office But Also Very Spacious Recreational Area. No Sidewalk Allows For Extra Parking. Walk to school & Park, mins to Community Center.
About This Property
102 Timna Crescent, Vaughan, L6A 0X1
Home Overview
Basic Information
Walk around the neighborhood
102 Timna Crescent, Vaughan, L6A 0X1
Shally Shi
Sales Representative, Dolphin Realty Inc
English, Mandarin
Residential ResaleProperty ManagementPre Construction
 Walk Score for 102 Timna Crescent
Walk Score for 102 Timna Crescent

Book a Showing
Tour this home with Shally
Frequently Asked Questions
Can't find what you're looking for? Contact our support team for more information.
See the Latest Listings by Cities
1500+ home for sale in Ontario

Looking for Your Perfect Home?
Let us help you find the perfect home that matches your lifestyle
