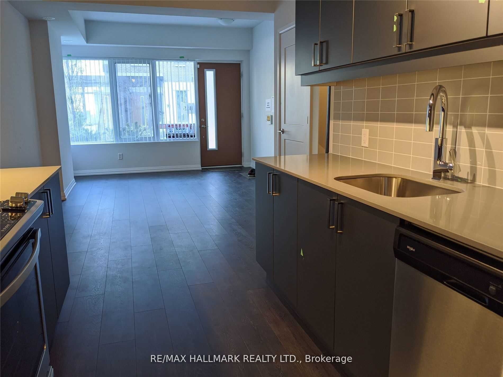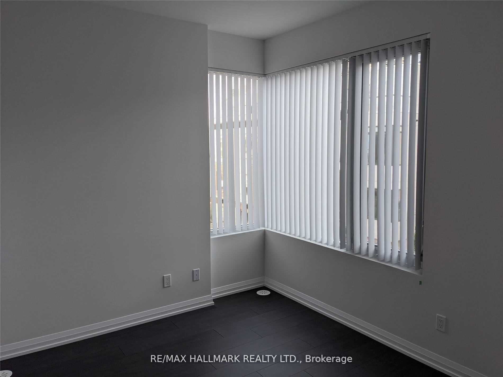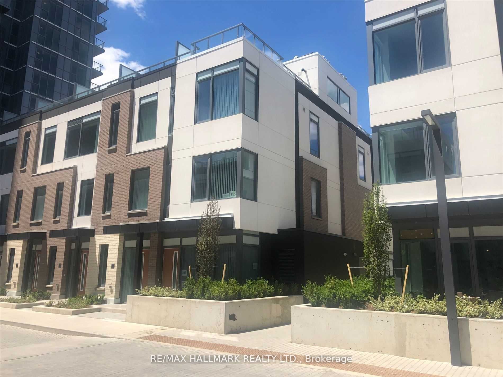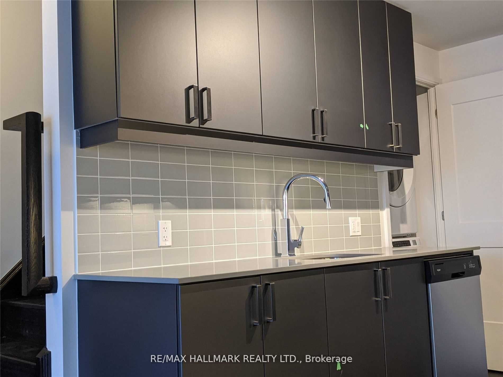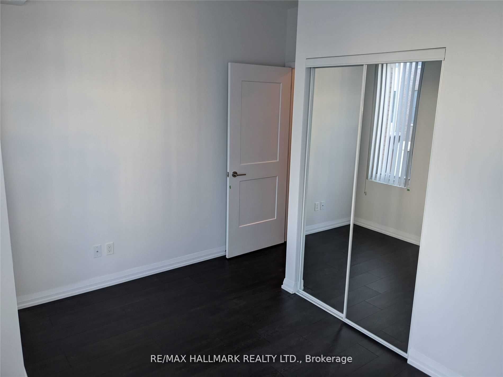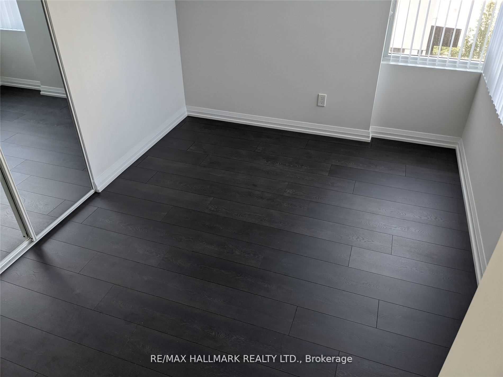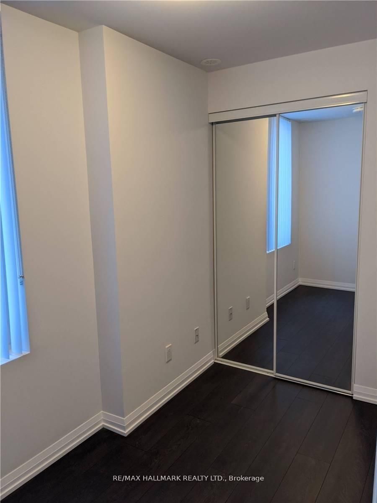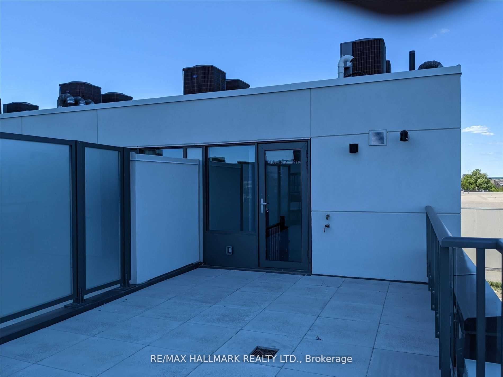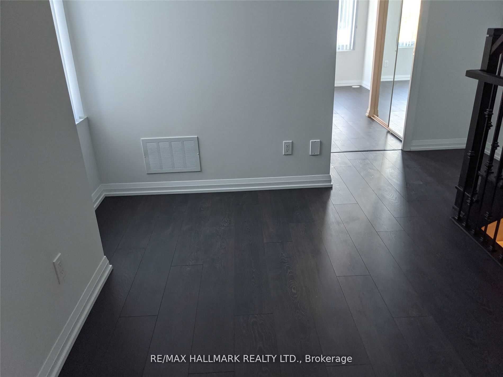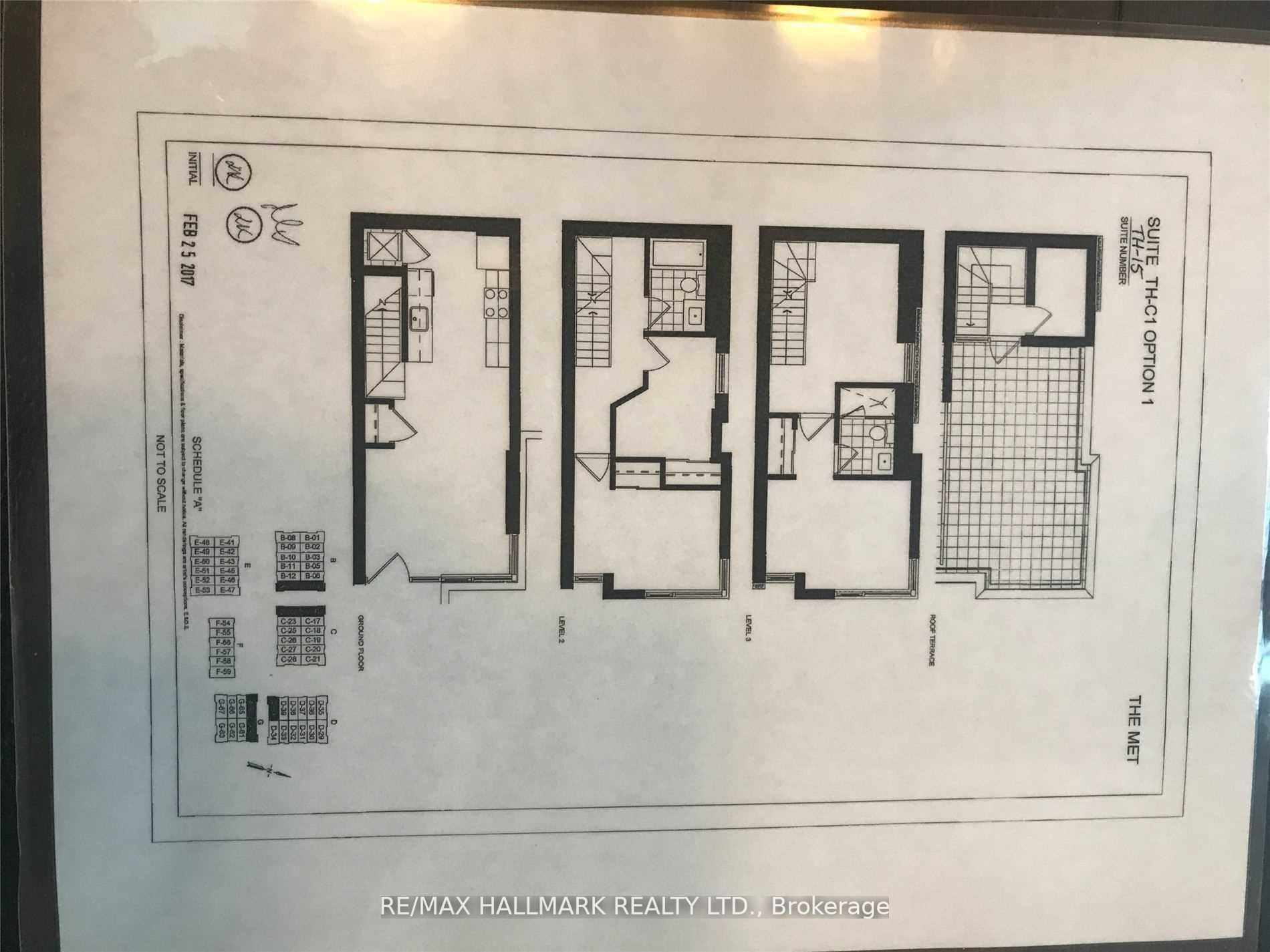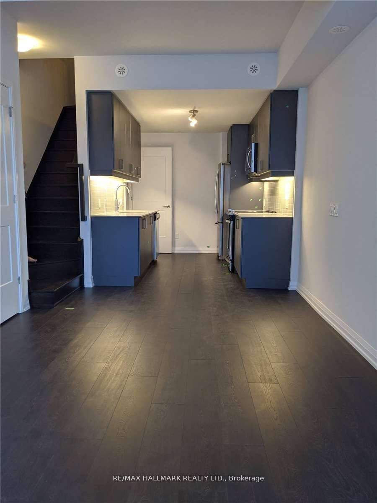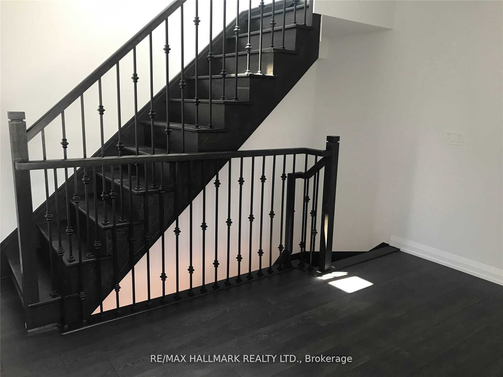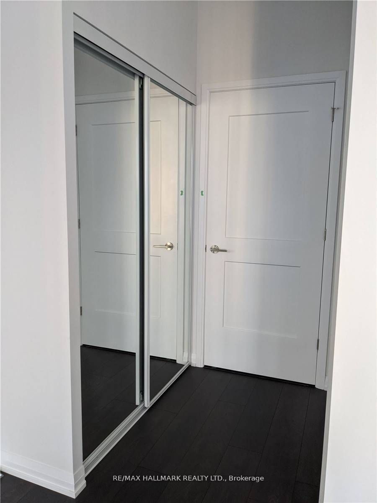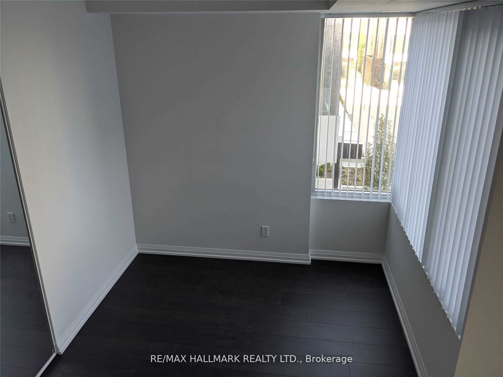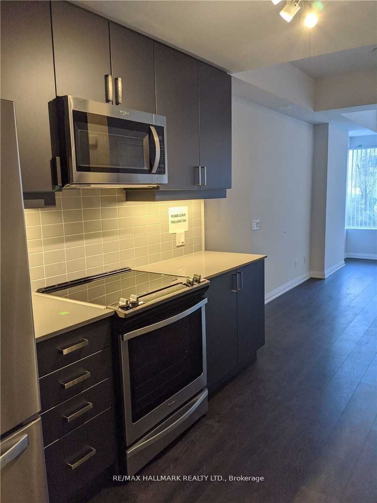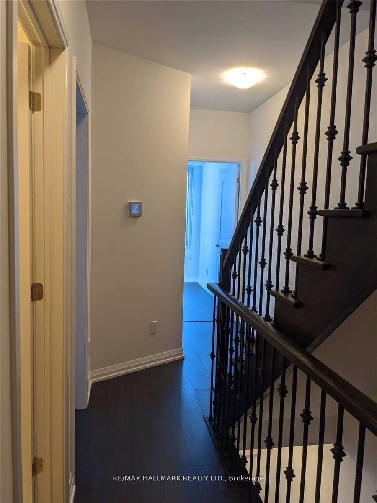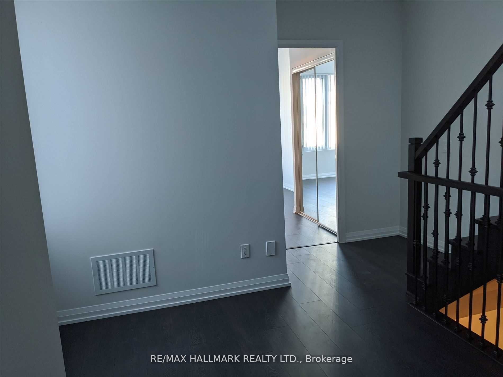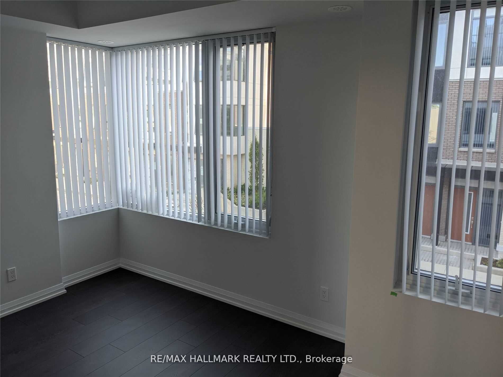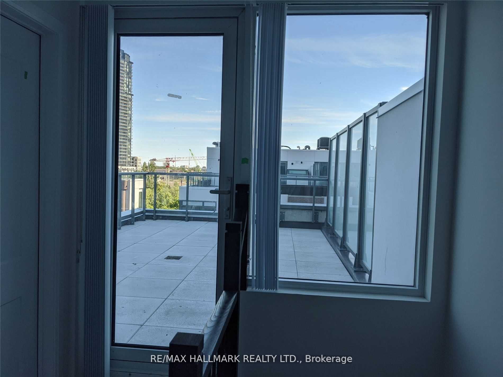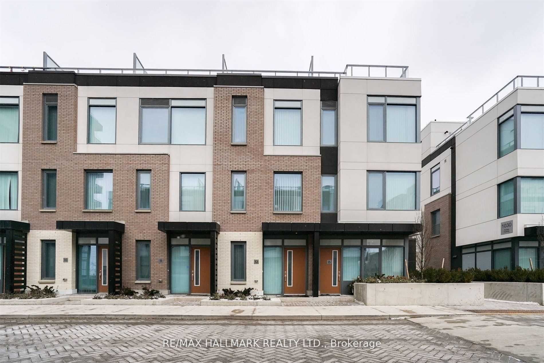
$3,250 /mo
Listed by RE/MAX HALLMARK REALTY LTD.
Condo Townhouse•MLS #N12111114•New
Room Details
| Room | Features | Level |
|---|---|---|
Living Room 3.65 × 3.18 m | Open ConceptHardwood FloorCloset | Main |
Dining Room 2.3 × 2.98 m | Open ConceptHardwood Floor | Main |
Kitchen 3.25 × 2.5 m | Stainless Steel ApplHardwood FloorQuartz Counter | Main |
Bedroom 2 3.82 × 2.6 m | Mirrored ClosetHardwood Floor4 Pc Bath | Second |
Bedroom 3 3.12 × 2.46 m | Mirrored ClosetHardwood Floor | Second |
Primary Bedroom 3.8 × 3.06 m | Mirrored ClosetHardwood Floor4 Pc Ensuite | Third |
Client Remarks
Spacious Corner Unit 3Bed+Den,Best Located In The Complex @ Interior Quiet Street!! Enjoy This Bright Spotless House Fully Loaded: Iron Pickets, Flat Ceilings, Quartz Countertop Kitchen W/Undermount Sink, Moen Faucets, Engineering Hardwood Floors, Deep Soaker Tub+Glass-Walled Showers, Smart Home Security System. Plus A Large Terrace W/Bbq Gas Conexion To Enjoy Summer W/Family+Friends. Steps To Subway, Costco, Wonderland,Hwy 400,York University, Vaughan Extras: *** State Of The Art Amenities: Spa, Theatre Room, Gym, Outdoor Bbq ***
About This Property
1010 Portage Parkway, Vaughan, L4K 0K3
Home Overview
Basic Information
Amenities
BBQs Allowed
Concierge
Guest Suites
Gym
Walk around the neighborhood
1010 Portage Parkway, Vaughan, L4K 0K3
Shally Shi
Sales Representative, Dolphin Realty Inc
English, Mandarin
Residential ResaleProperty ManagementPre Construction
 Walk Score for 1010 Portage Parkway
Walk Score for 1010 Portage Parkway

Book a Showing
Tour this home with Shally
Frequently Asked Questions
Can't find what you're looking for? Contact our support team for more information.
See the Latest Listings by Cities
1500+ home for sale in Ontario

Looking for Your Perfect Home?
Let us help you find the perfect home that matches your lifestyle
