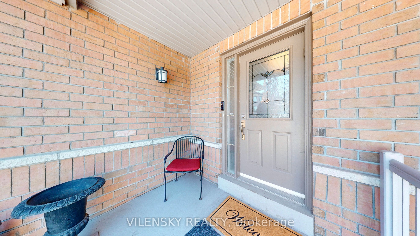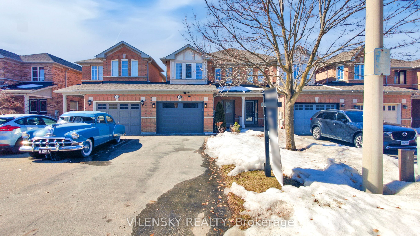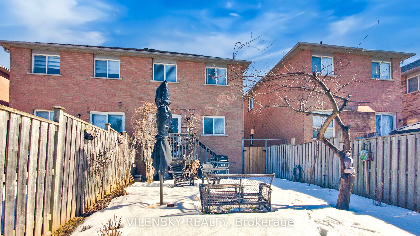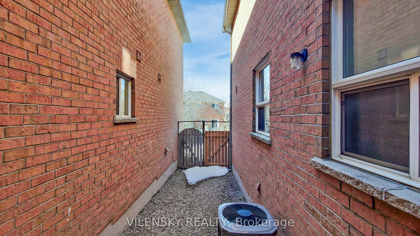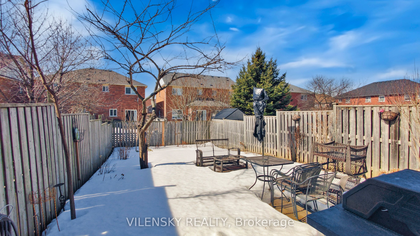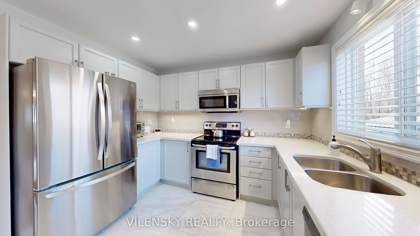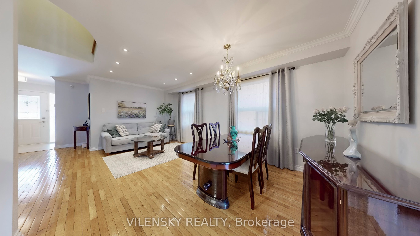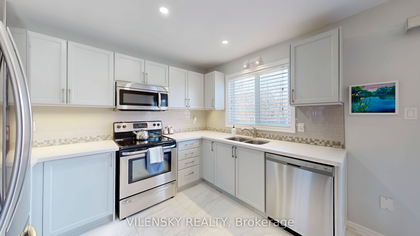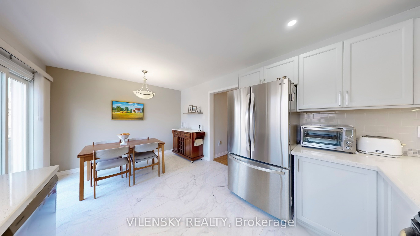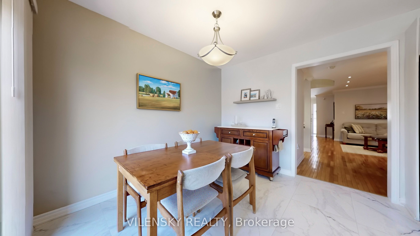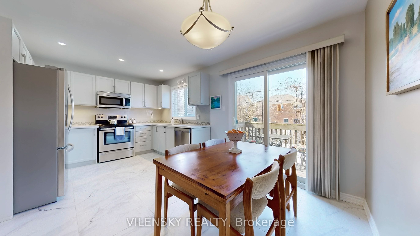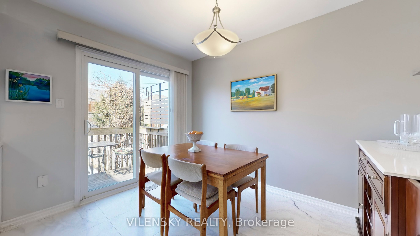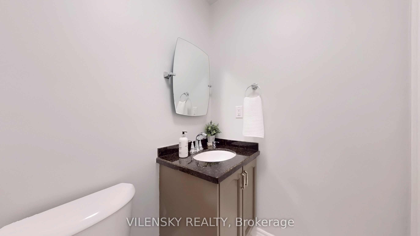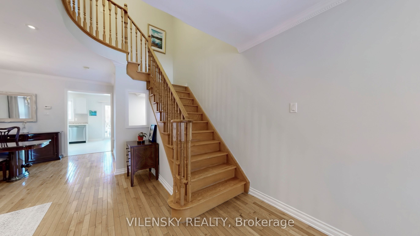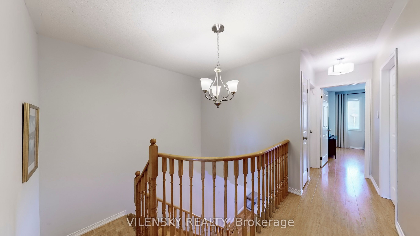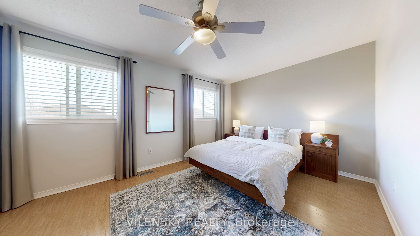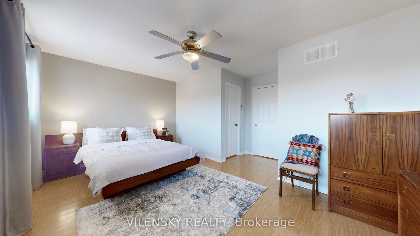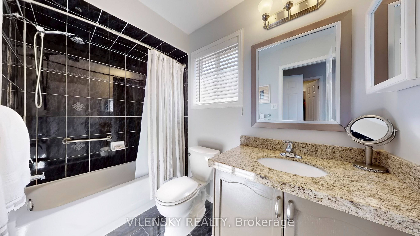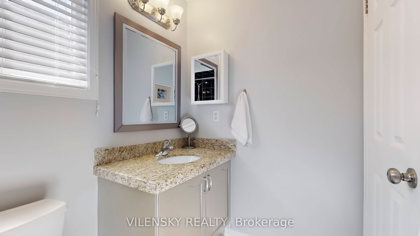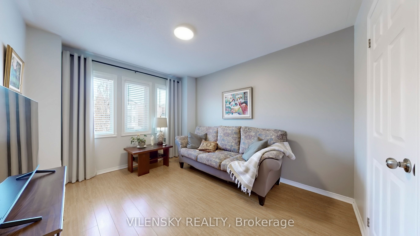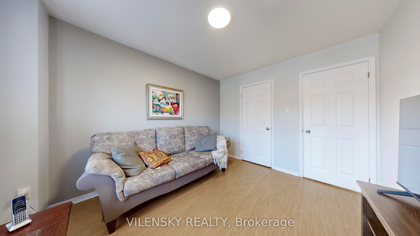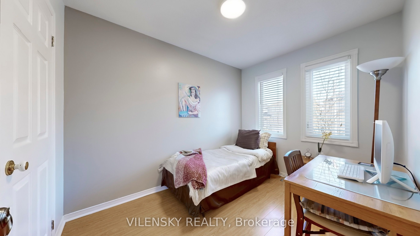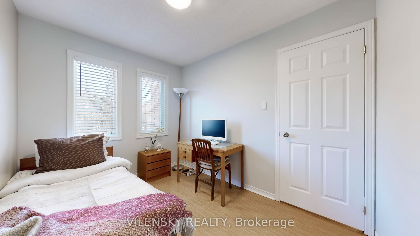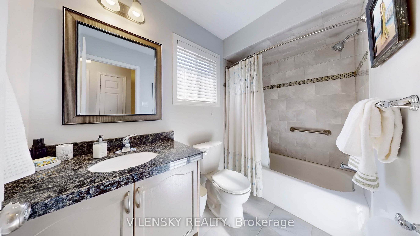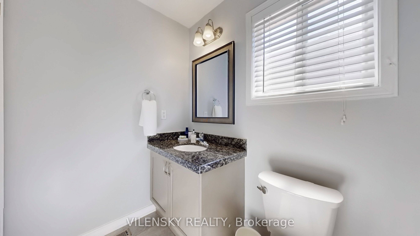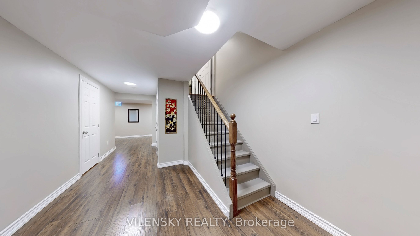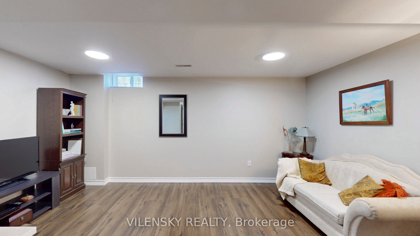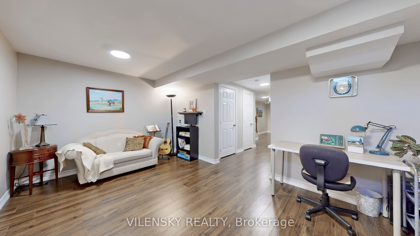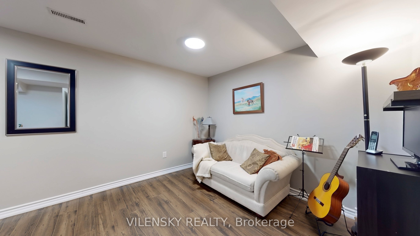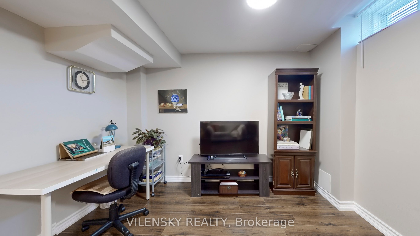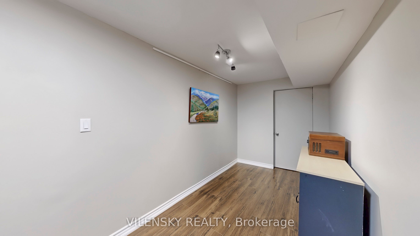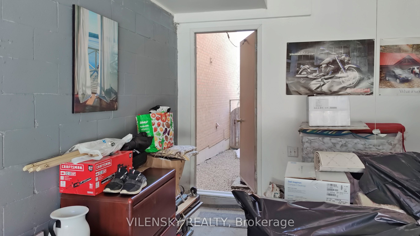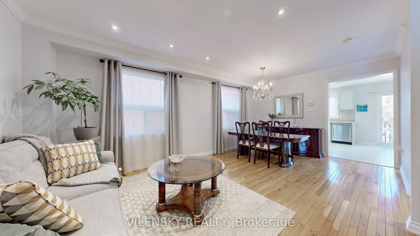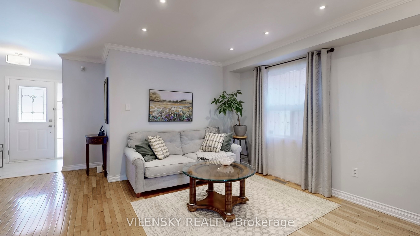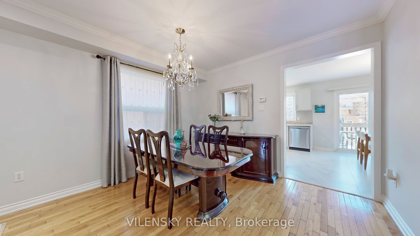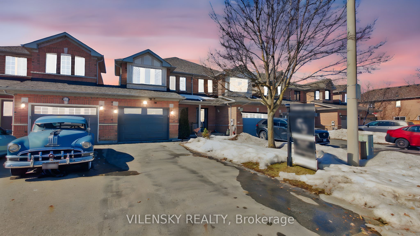
$1,150,000
Est. Payment
$4,392/mo*
*Based on 20% down, 4% interest, 30-year term
Att/Row/Townhouse•MLS #N12012672•Sold
Price comparison with similar homes in Vaughan
Compared to 34 similar homes
-9.3% Lower↓
Market Avg. of (34 similar homes)
$1,268,340
Note * Price comparison is based on the similar properties listed in the area and may not be accurate. Consult licences real estate agent for accurate comparison
Room Details
| Room | Features | Level |
|---|---|---|
Living Room 5.8 × 3.5 m | Pot LightsHardwood FloorOpen Concept | Main |
Dining Room 5.8 × 3.5 m | Combined w/LivingHardwood FloorPot Lights | Main |
Kitchen 3.23 × 2.5 m | Stainless Steel ApplModern KitchenPot Lights | Main |
Primary Bedroom 5.13 × 3.2 m | 3 Pc EnsuiteWalk-In Closet(s)Large Window | Second |
Bedroom 2 3.76 × 3 m | Large ClosetLarge Window3 Pc Bath | Second |
Bedroom 3 3.2 × 2.4 m | Large ClosetWindow | Second |
Client Remarks
***Stunning Townhome In Heart Of Vaughan*** Top 8 Reasons You Will Love This Home 1) Upgraded Freehold Townhome Nestled In The Highly Sought-After Dufferin Hill Community 2) Approximately 2,000 Square Feet Of Finished Living Space Perfect For A Growing Family 3) Functional Layout Boasting A Total Of Three Bedrooms, Four Bathrooms & An Attached 1-Car Garage With A Private Driveway Offering 3 Parking Spaces Total 4) Added Benefit Of LED Lighting/ Pot Lights, Finished Basement & Renovated Bathrooms 5) Renovated Modern Gourmet Chef's Kitchen With Stainless Steel Appliances & Separate Breakfast Area With Walk-out To Spacious Backyard With Depth of 122 Feet! 6) Spacious Open Concept Living Room & Executive Dining Area Ideal For Entertaining Family & Friends 7) Generous Primary Room With Walk-In Closet & 3Pc Ensuite Bathroom Plus 2 Additional Bedrooms On The Upper Level With Upgraded 3Pc Bath 8) Professionally Finished Basement With Additional Storage, 2Pc Bathroom, Recreational Space For The Whole Family To Enjoy & Spacious Laundry Room. Additional Upgrades Include 122Ft Depth Fenced Backyard With Wooden Deck, & Concrete Interlocking To Enjoy The Outdoors. Access To Backyard From Garage, Attached By Garage Only From North Side, Feels Like A Semi. This Gem Is Impeccably Maintained With Lots Of Upgrades! Perfect Place To Call Home! Ideal Location! Be Part Of The Patterson Community At Dufferin Hill! Walking Distance To Top Schools, Parks, Grocery Stores, Plazas, Restaurants, Shoppers & Banks. Minutes Drive From Hwy 407, Malls, Private Schools, Rutherford Go Station.
About This Property
101 Foxfield Crescent, Vaughan, L4K 5E9
Home Overview
Basic Information
Walk around the neighborhood
101 Foxfield Crescent, Vaughan, L4K 5E9
Shally Shi
Sales Representative, Dolphin Realty Inc
English, Mandarin
Residential ResaleProperty ManagementPre Construction
Mortgage Information
Estimated Payment
$0 Principal and Interest
 Walk Score for 101 Foxfield Crescent
Walk Score for 101 Foxfield Crescent

Book a Showing
Tour this home with Shally
Frequently Asked Questions
Can't find what you're looking for? Contact our support team for more information.
Check out 100+ listings near this property. Listings updated daily
See the Latest Listings by Cities
1500+ home for sale in Ontario

Looking for Your Perfect Home?
Let us help you find the perfect home that matches your lifestyle
