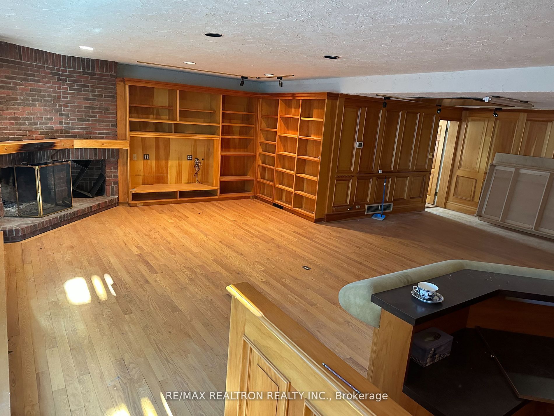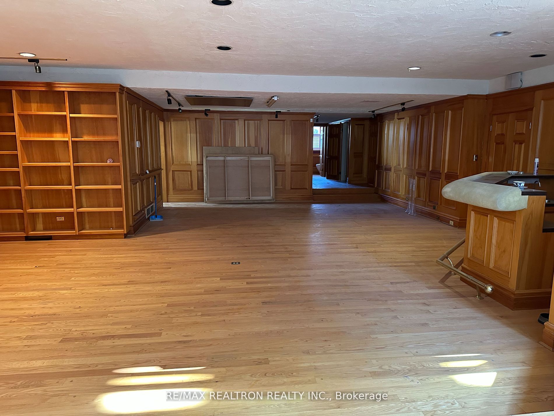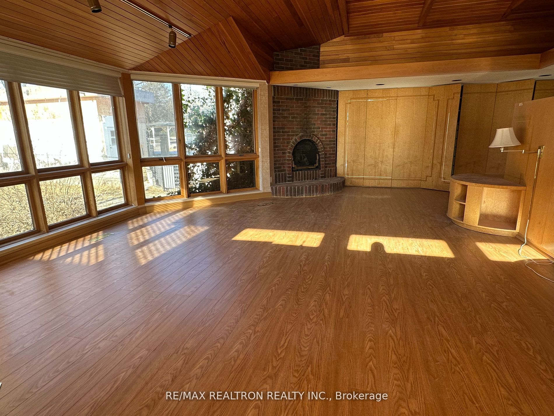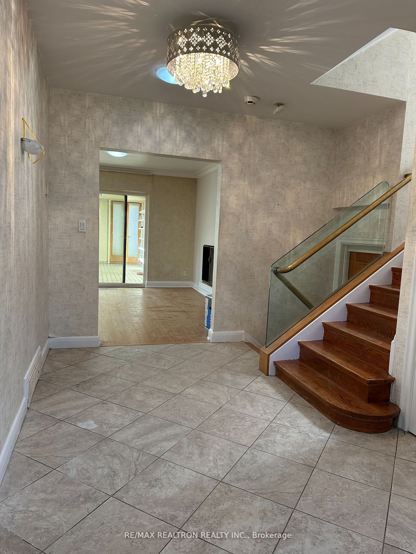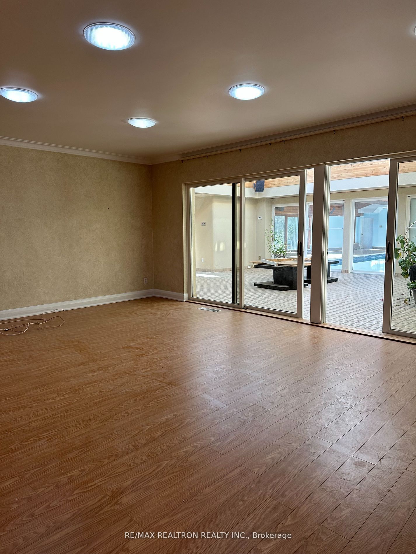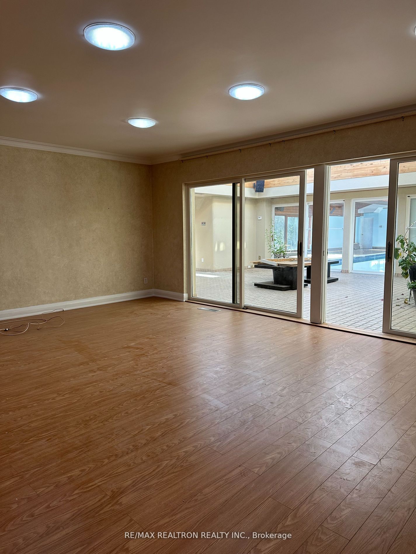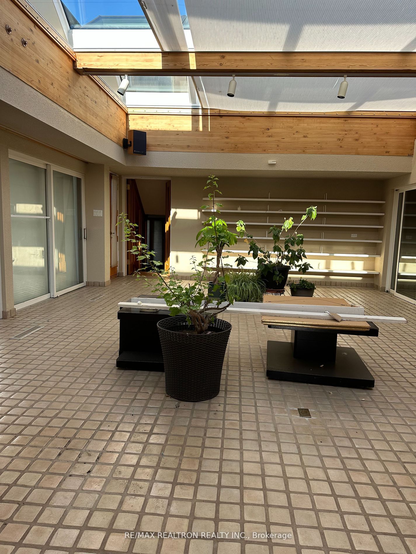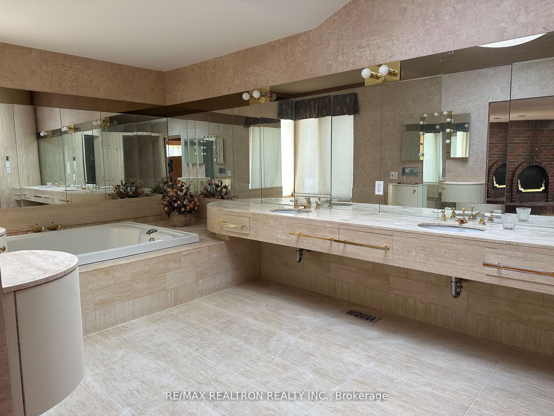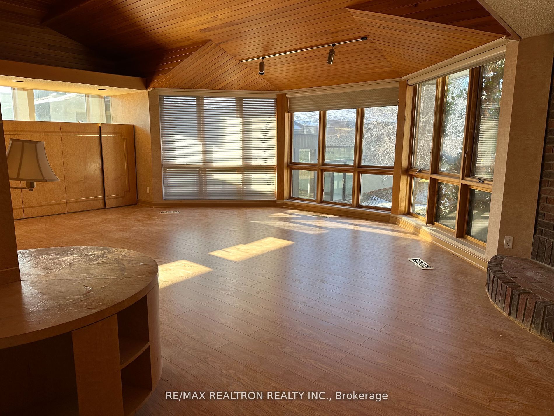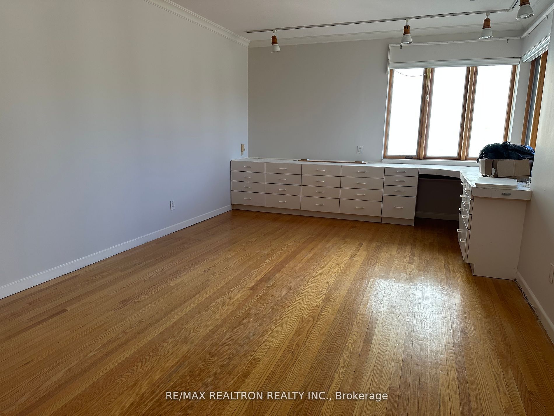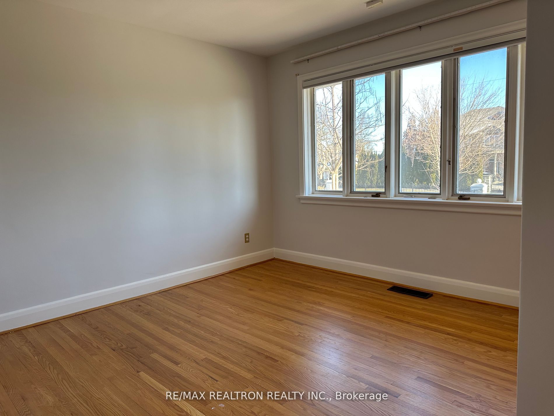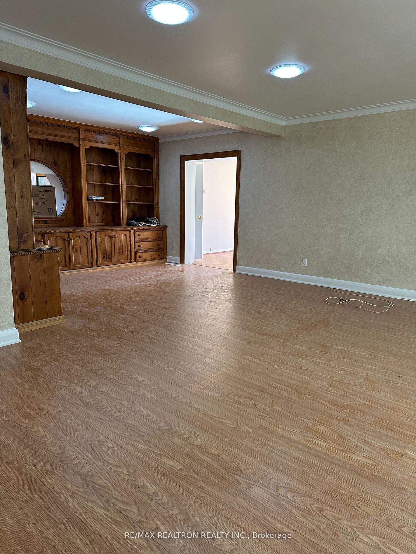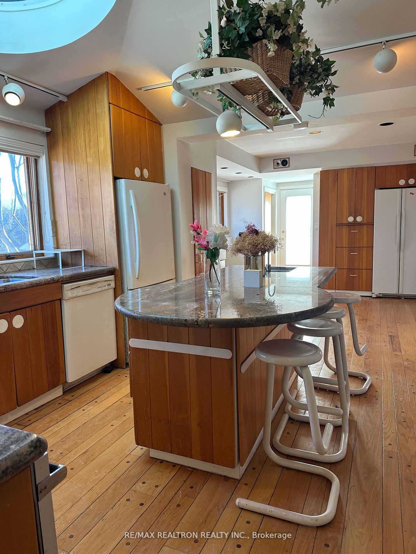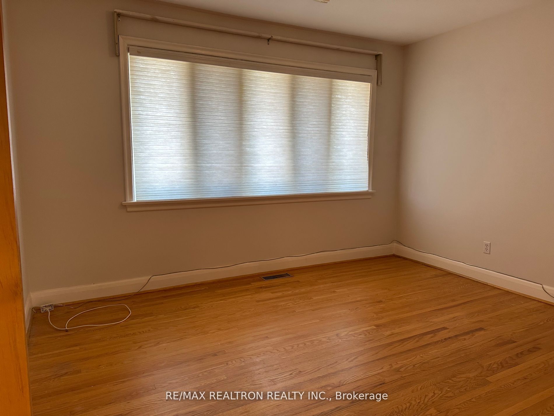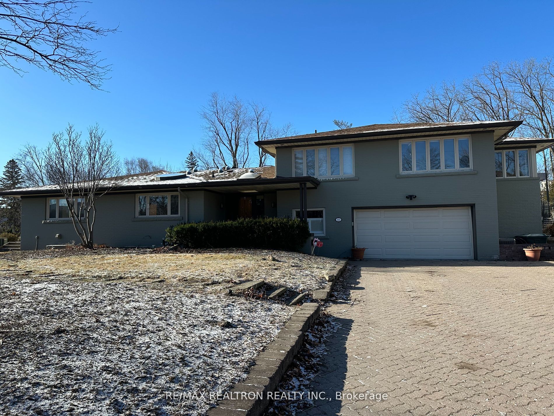
$6,500 /mo
Listed by RE/MAX REALTRON REALTY INC.
Detached•MLS #N11913223•Price Change
Room Details
| Room | Features | Level |
|---|---|---|
Living Room 6.65 × 4.27 m | Hardwood FloorSkylight | Main |
Dining Room 3.58 × 4.68 m | Hardwood FloorW/O To Deck | Main |
Kitchen 8.94 × 3.73 m | Main | |
Primary Bedroom 5.49 × 7.87 m | Bay Window6 Pc Ensuite | Upper |
Bedroom 2 3.53 × 3.91 m | Upper | |
Bedroom 3 3.35 × 3.28 m | Upper |
Client Remarks
This Stunning Property on Private 100' X 300' Lot. A Very Charming Cape Code Style Home. Large Living Room, Eat-In Kitchen. Spacious Bedrooms with tons of closet space! Located At The Prestigious Prime Location In Thornhill. Surrounded By Mature Trees. Walking Distance To Oakbank Pond, Park, Yonge Street, Minutes to Uplands and Ladies Golf Courses, The Thornhill Club, Promenade Mall, HWY 407 & HWY 7 And Other Amenities.
About This Property
10 Thornbank Road, Vaughan, L4J 2A2
Home Overview
Basic Information
Walk around the neighborhood
10 Thornbank Road, Vaughan, L4J 2A2
Shally Shi
Sales Representative, Dolphin Realty Inc
English, Mandarin
Residential ResaleProperty ManagementPre Construction
 Walk Score for 10 Thornbank Road
Walk Score for 10 Thornbank Road

Book a Showing
Tour this home with Shally
Frequently Asked Questions
Can't find what you're looking for? Contact our support team for more information.
See the Latest Listings by Cities
1500+ home for sale in Ontario

Looking for Your Perfect Home?
Let us help you find the perfect home that matches your lifestyle
