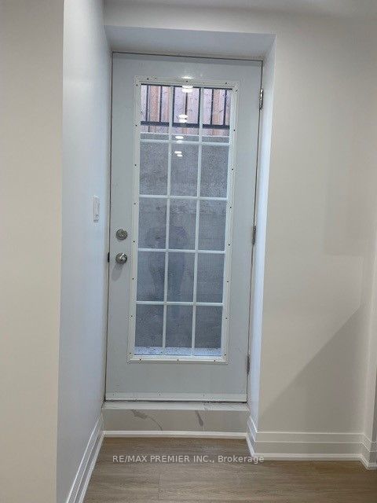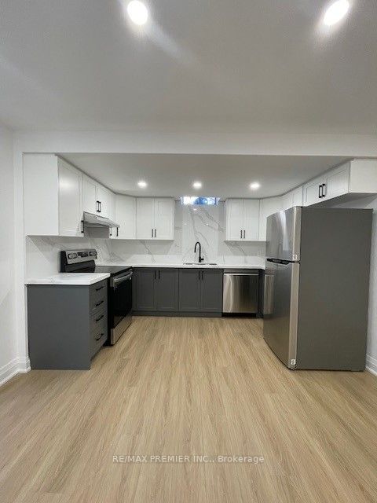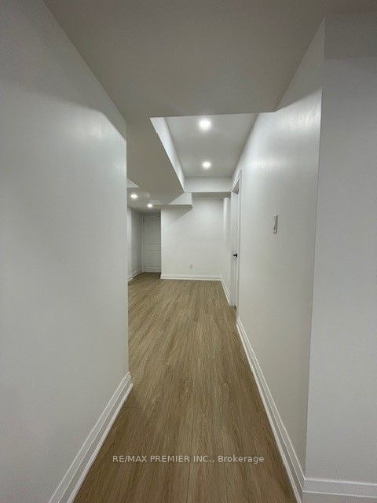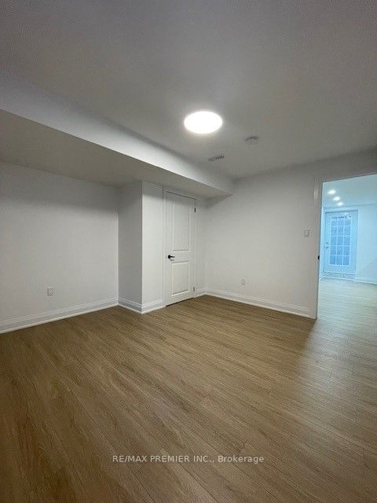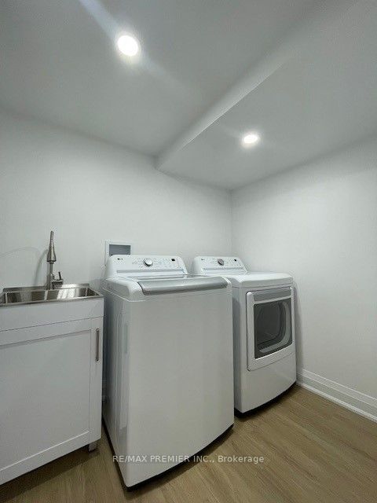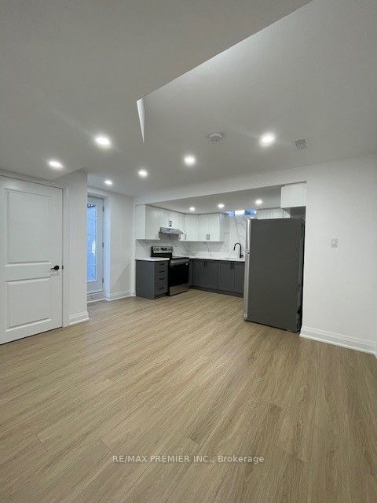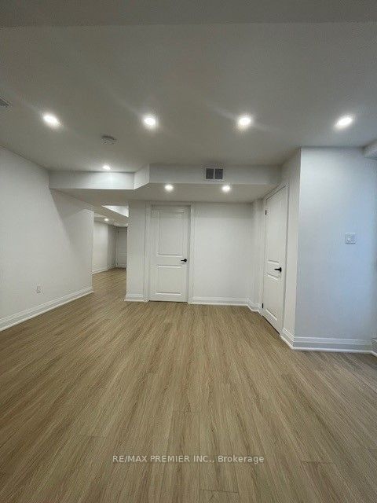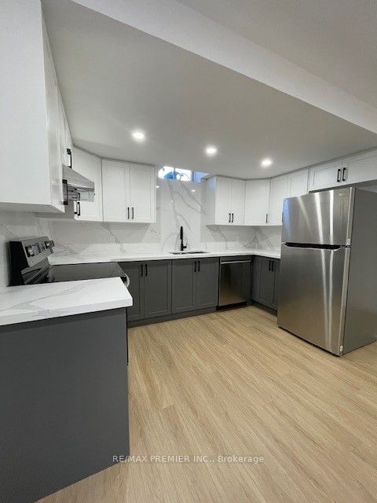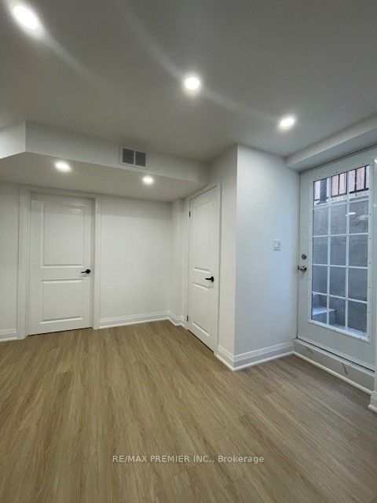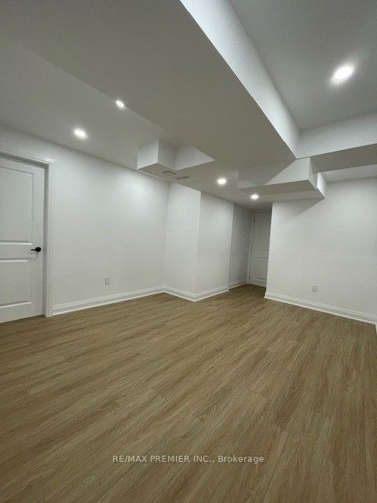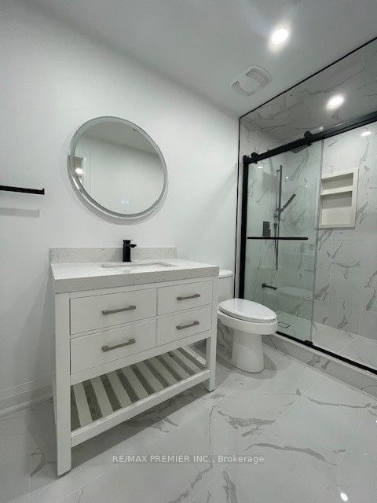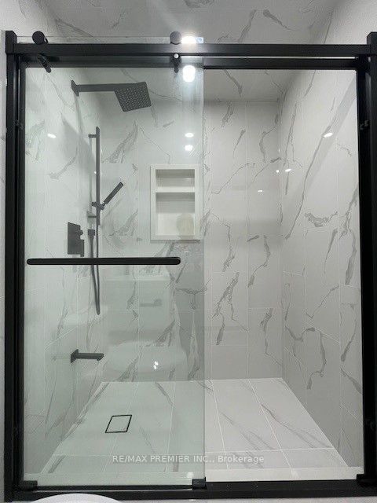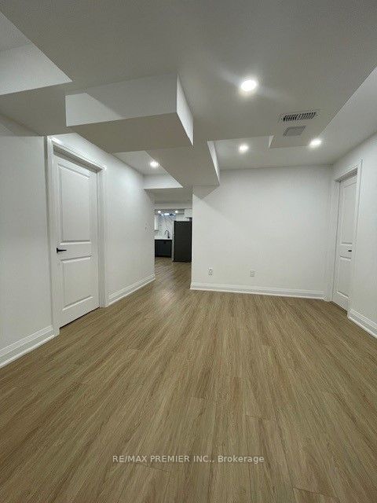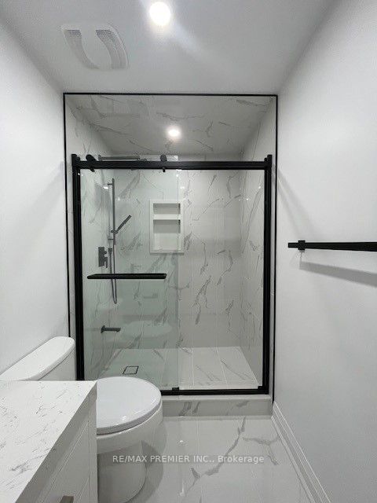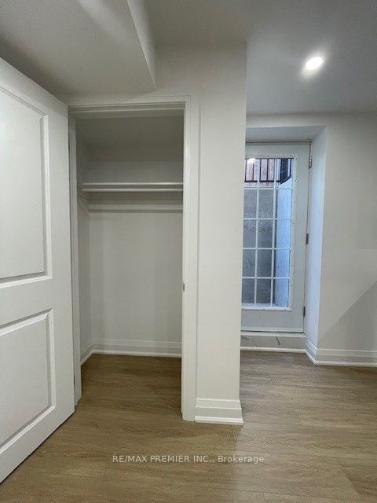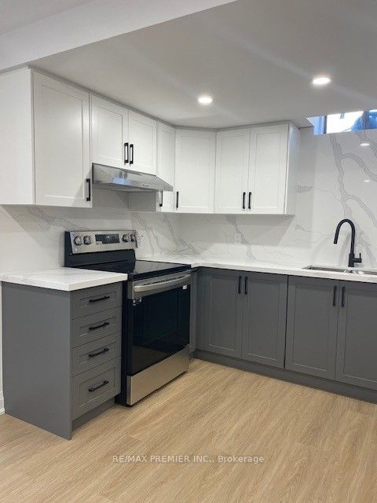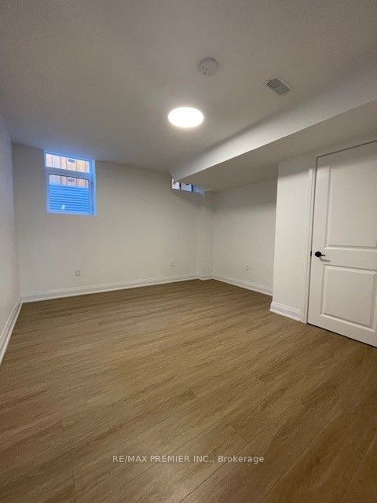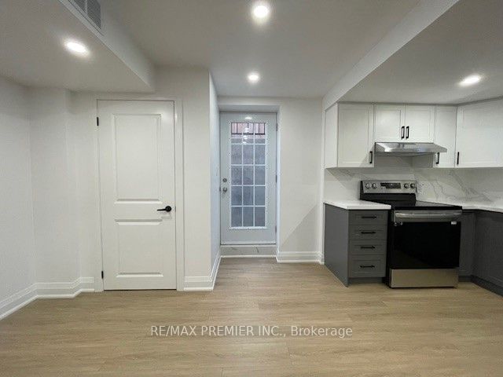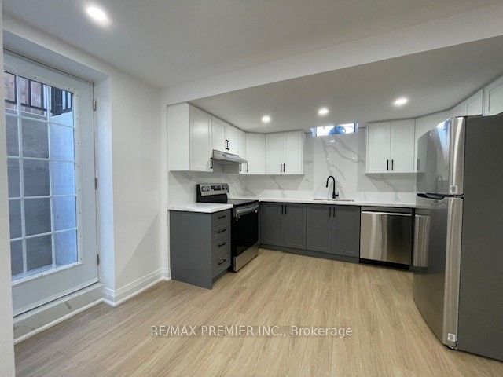
$2,000 /mo
Listed by RE/MAX PREMIER INC.
Detached•MLS #N11986392•New
Room Details
| Room | Features | Level |
|---|---|---|
Kitchen 5.31 × 4.65 m | LaminateQuartz CounterStainless Steel Appl | Basement |
Dining Room 5.31 × 4.65 m | LaminateCombined w/KitchenOpen Concept | Basement |
Living Room 4.42 × 3.53 m | LaminatePot Lights3 Pc Bath | Basement |
Primary Bedroom 3.73 × 3.99 m | LaminateLarge WindowCloset | Basement |
Client Remarks
Stunningly Finished, Bright, and Spacious Basement Apartment Available for AAA+ Tenants! Enjoy the convenience of a separate entrance from the walk-up. The open-concept kitchen and dining area boasts brand-new stainless-steel appliances, a sleek quartz countertop and backsplash, a double sink, ample cabinet space, and a front closet. Relax in the cozy living room or retreat to the generous bedroom, featuring an egress window.The luxurious bathroom offers a spa-likeatmosphere with a modern stand-up shower. The oversized laundry area is equipped with a washer, dryer, and sink.Located in a vibrant neighborhood with a variety of amenities including acommunity center, hospital, Vaughan Mills Mall, and walking trails. Convenient access to Go Transit, VMC Subway, and major highways 400 and 407.
About This Property
10 Stanton Avenue, Vaughan, L4H 0V5
Home Overview
Basic Information
Walk around the neighborhood
10 Stanton Avenue, Vaughan, L4H 0V5
Shally Shi
Sales Representative, Dolphin Realty Inc
English, Mandarin
Residential ResaleProperty ManagementPre Construction
 Walk Score for 10 Stanton Avenue
Walk Score for 10 Stanton Avenue

Book a Showing
Tour this home with Shally
Frequently Asked Questions
Can't find what you're looking for? Contact our support team for more information.
Check out 100+ listings near this property. Listings updated daily
See the Latest Listings by Cities
1500+ home for sale in Ontario

Looking for Your Perfect Home?
Let us help you find the perfect home that matches your lifestyle
