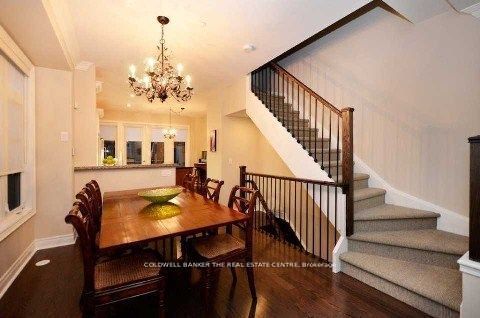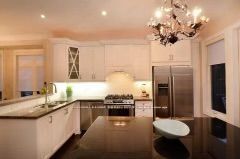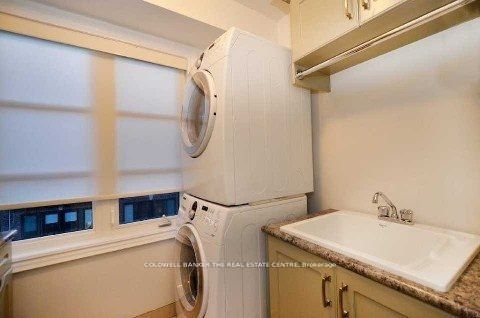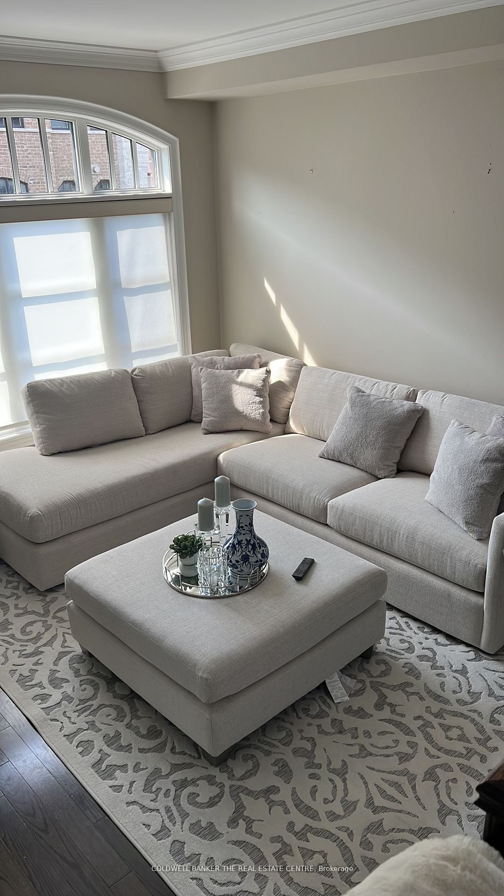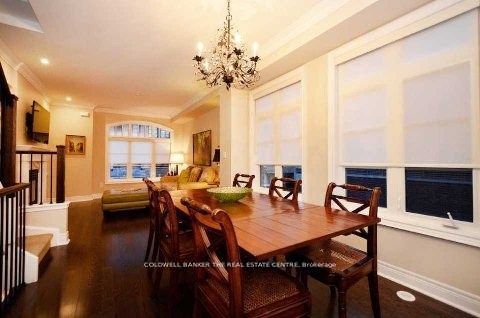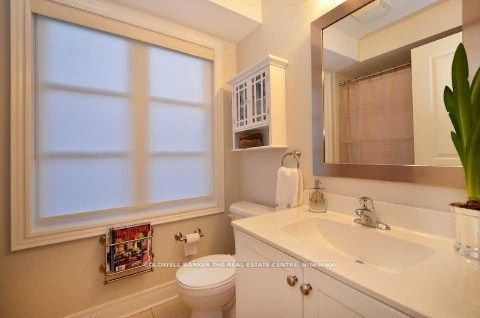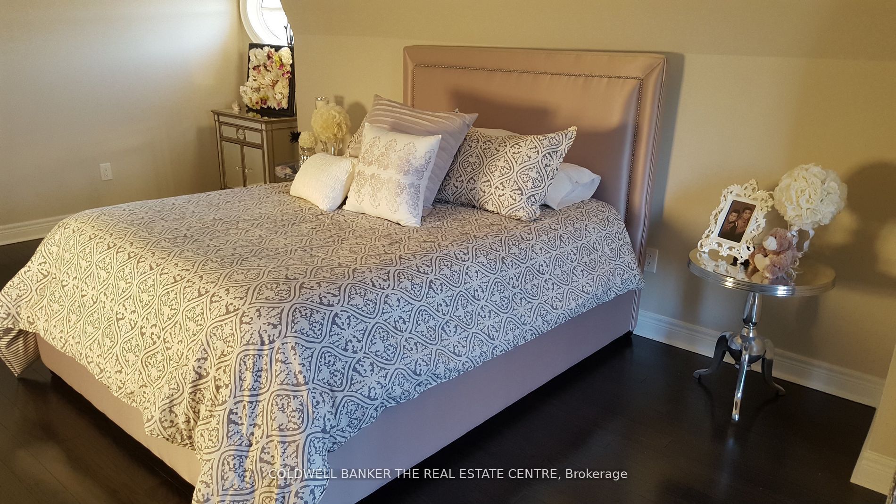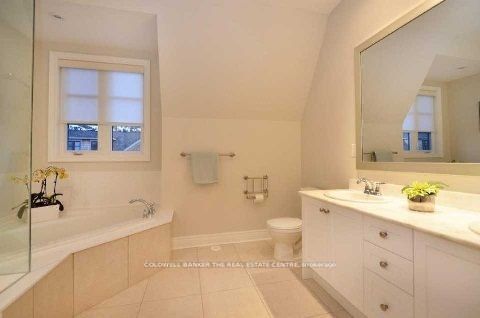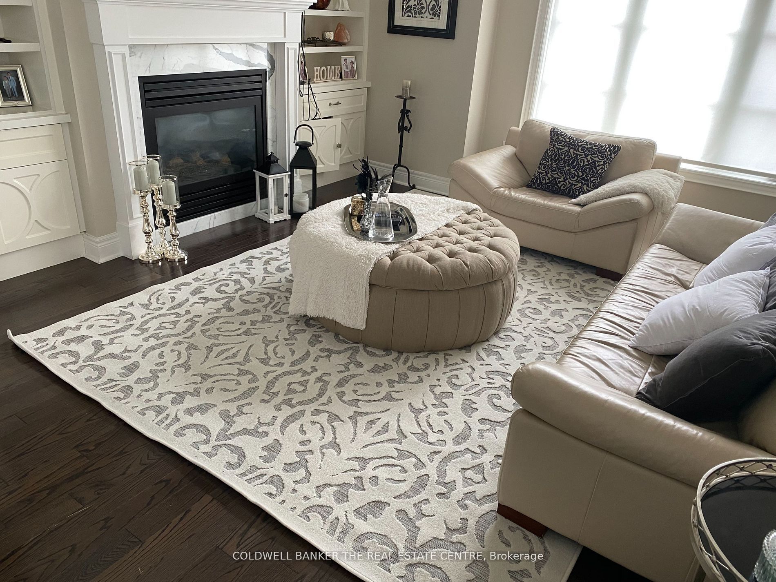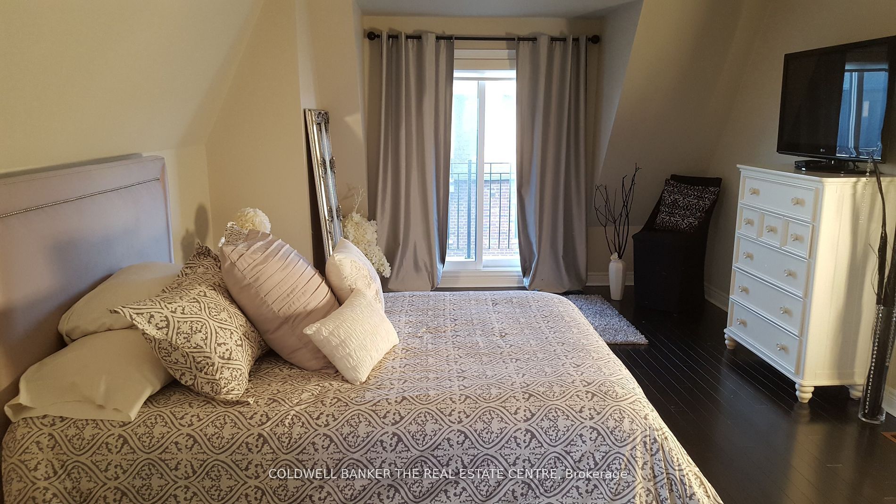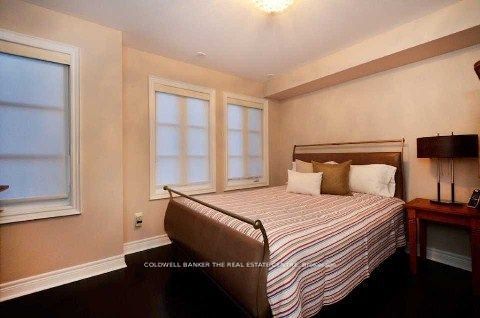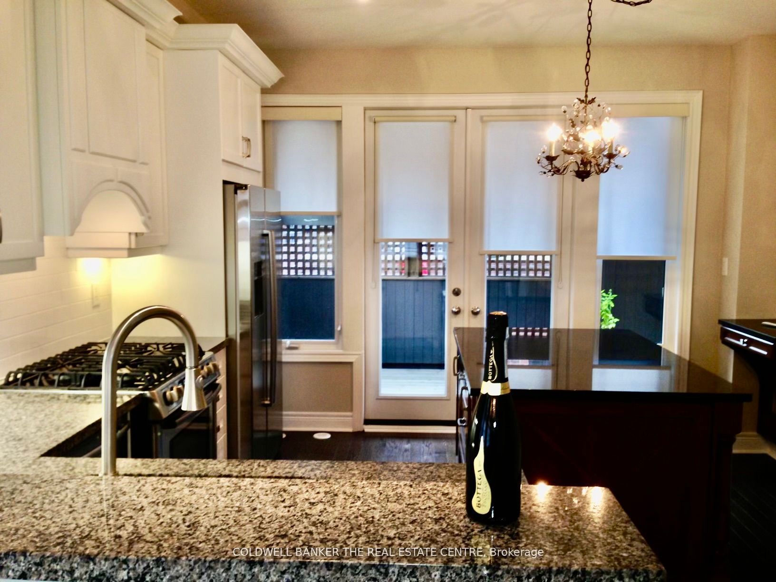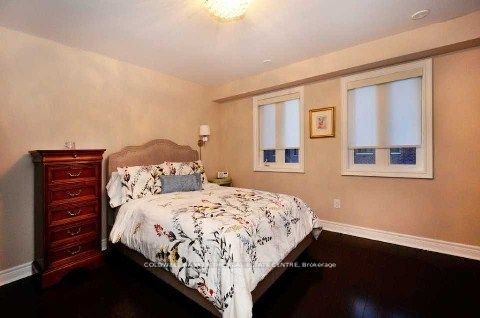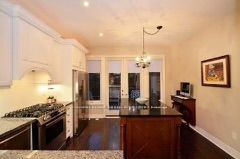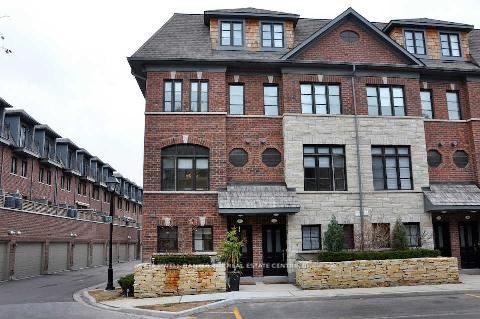
$3,900 /mo
Listed by COLDWELL BANKER THE REAL ESTATE CENTRE
Att/Row/Townhouse•MLS #N12058097•New
Room Details
| Room | Features | Level |
|---|---|---|
Kitchen 3.9624 × 3.9624 m | Granite CountersStainless Steel ApplW/O To Sundeck | Second |
Living Room 4.572 × 3.9624 m | Hardwood FloorGas FireplaceOpen Concept | Second |
Dining Room 3.048 × 3.3528 m | Hardwood FloorCrown MouldingHalogen Lighting | Second |
Bedroom 2 3.9624 × 3.9624 m | BroadloomClosetWindow | Third |
Bedroom 3 3.048 × 3.9624 m | BroadloomDouble ClosetWindow | Third |
Primary Bedroom 4 × 6.4008 m | Balcony5 Pc EnsuiteWalk-In Closet(s) | Upper |
Client Remarks
Bright End Unit In Riverside Village. Open Concept Living Space. Kitchen With Granite Counters, Undermount Sinks, S/S Appliances & W/O To Private Sundeck. Living Rm W/Hardwood Floors & Gas Fireplace W/Marble. Upper-Level Master Retreat With Balcony And Spa Style 5Pc Ensuite. Located On A Private Cul-De Sac And Close To All Amenities. This Immaculate Executive Townhome Is a True Gem- Beautifully Maintained, Spotless with 2 Car Garage.
About This Property
10 Powseland Crescent, Vaughan, L4L 0C5
Home Overview
Basic Information
Walk around the neighborhood
10 Powseland Crescent, Vaughan, L4L 0C5
Shally Shi
Sales Representative, Dolphin Realty Inc
English, Mandarin
Residential ResaleProperty ManagementPre Construction
 Walk Score for 10 Powseland Crescent
Walk Score for 10 Powseland Crescent

Book a Showing
Tour this home with Shally
Frequently Asked Questions
Can't find what you're looking for? Contact our support team for more information.
Check out 100+ listings near this property. Listings updated daily
See the Latest Listings by Cities
1500+ home for sale in Ontario

Looking for Your Perfect Home?
Let us help you find the perfect home that matches your lifestyle
