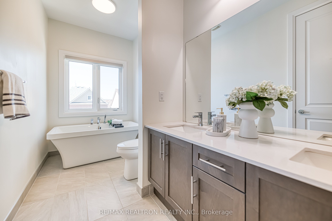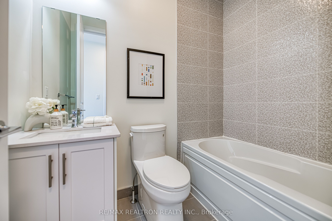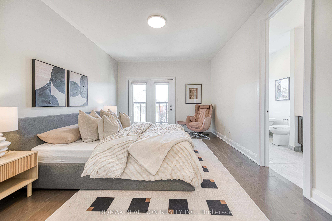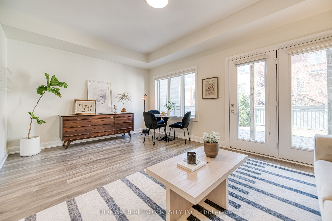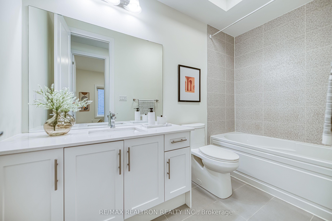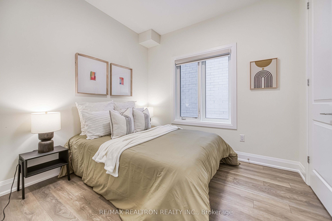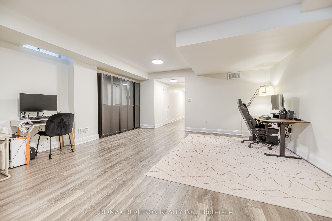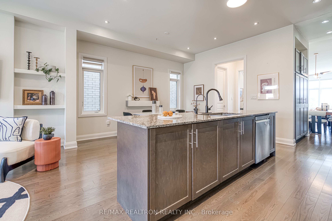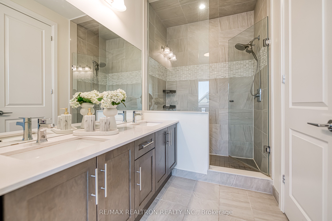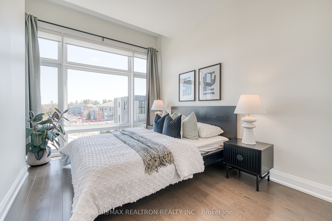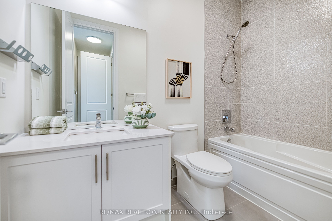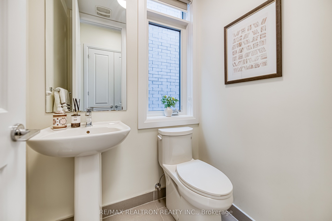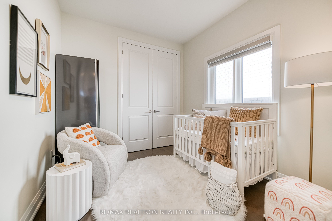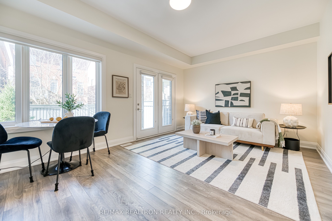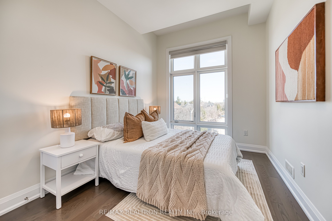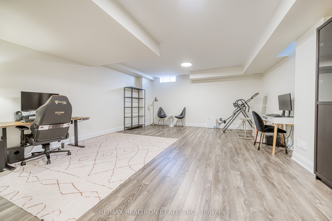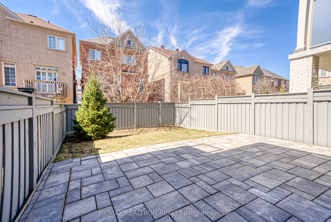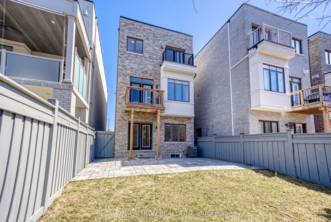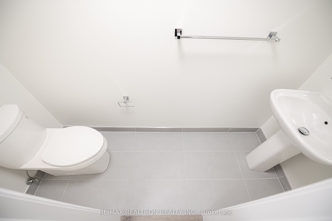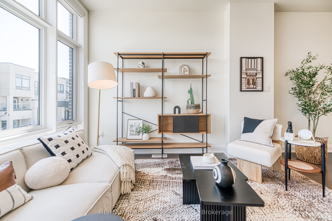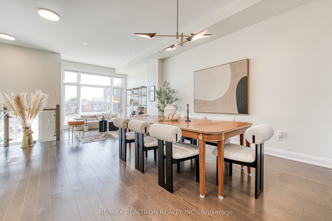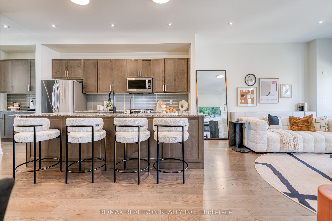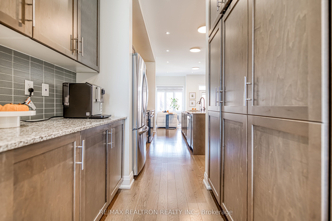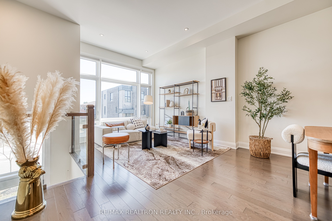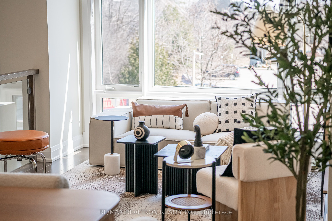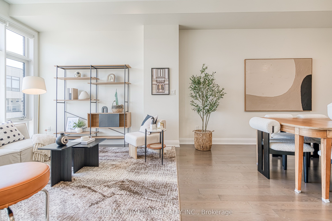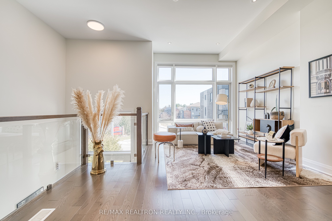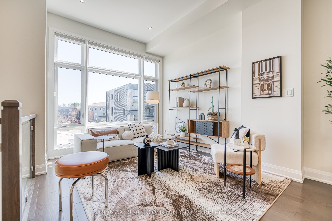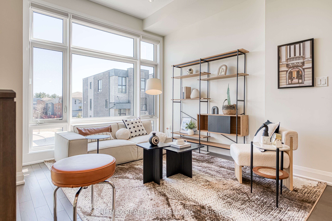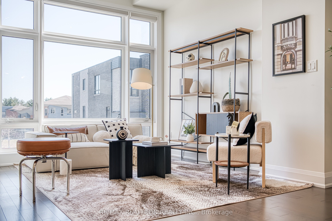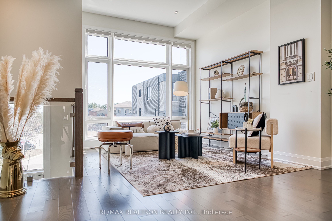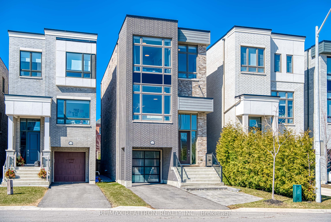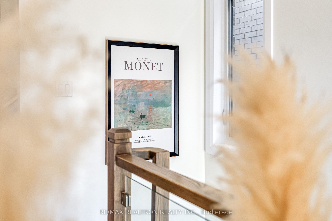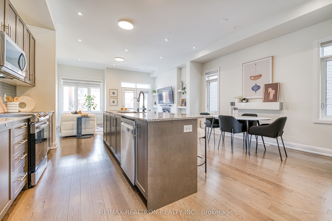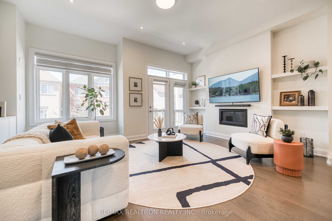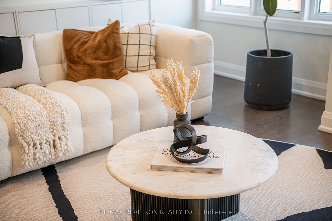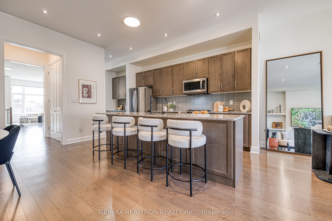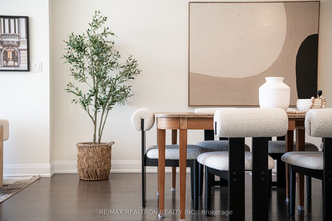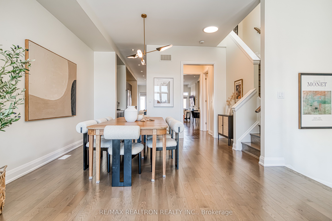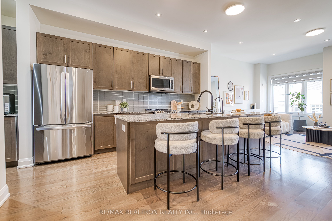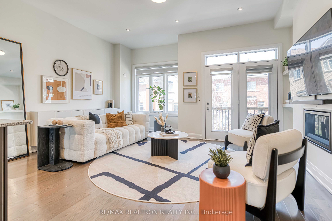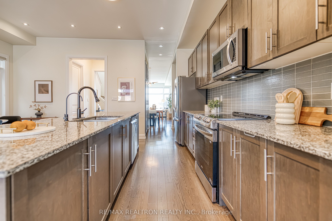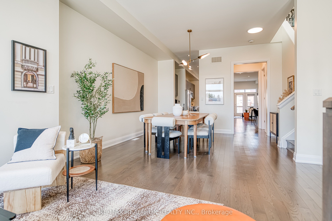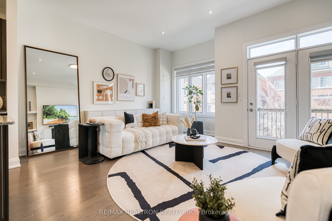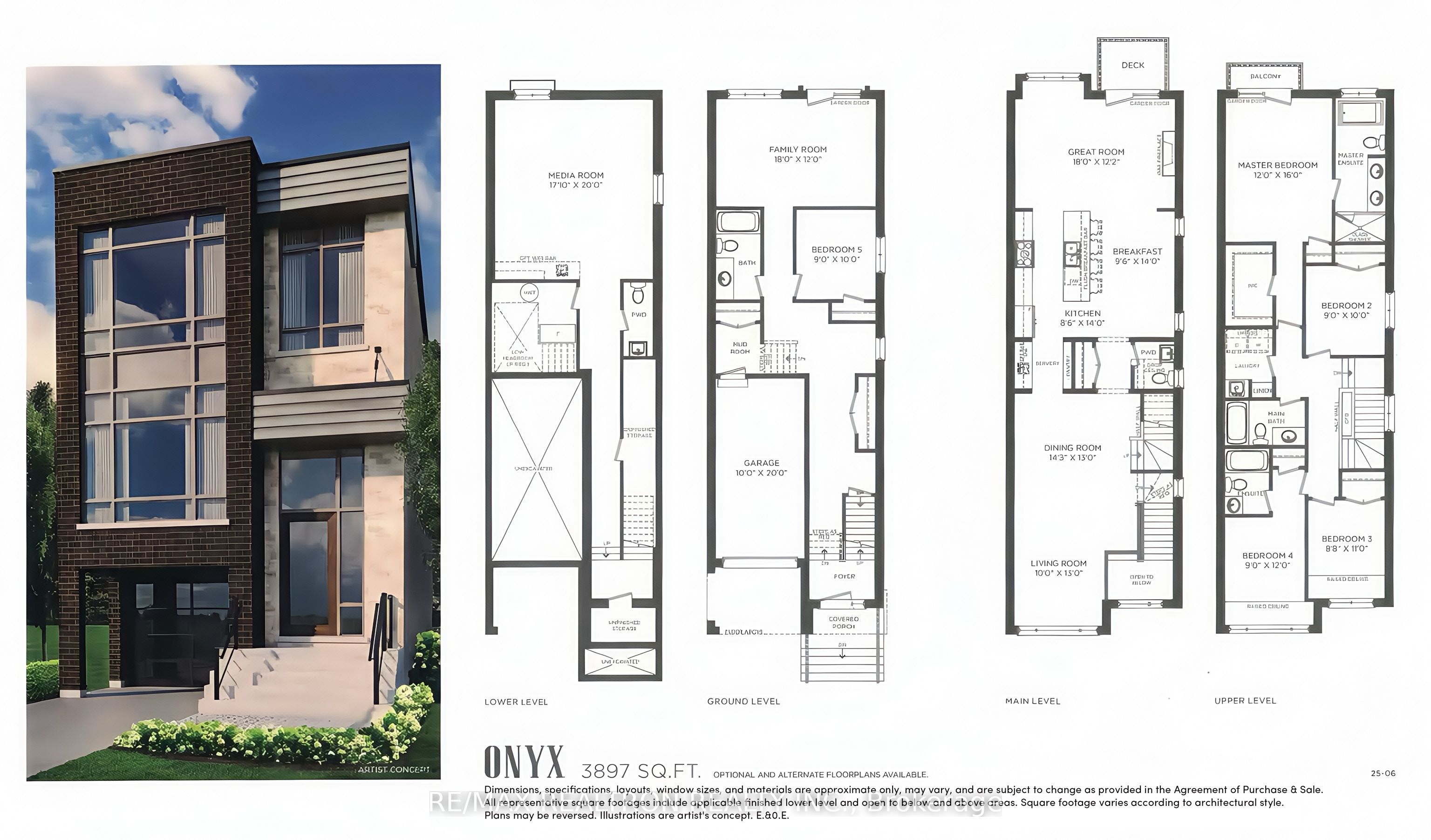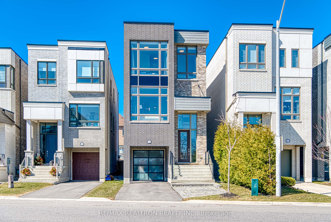
$1,988,000
Est. Payment
$7,593/mo*
*Based on 20% down, 4% interest, 30-year term
Listed by RE/MAX REALTRON REALTY INC.
Detached•MLS #N12084422•New
Price comparison with similar homes in Vaughan
Compared to 24 similar homes
-41.3% Lower↓
Market Avg. of (24 similar homes)
$3,384,375
Note * Price comparison is based on the similar properties listed in the area and may not be accurate. Consult licences real estate agent for accurate comparison
Room Details
| Room | Features | Level |
|---|---|---|
Living Room 3.96 × 3.05 m | Hardwood FloorLarge WindowPot Lights | Main |
Dining Room 4.34 × 3.96 m | Hardwood FloorOpen ConceptCombined w/Living | Main |
Kitchen 4.27 × 2.59 m | Stainless Steel ApplStone CountersModern Kitchen | Main |
Primary Bedroom 4.88 × 3.66 m | 5 Pc EnsuiteWalk-In Closet(s)Hardwood Floor | Upper |
Bedroom 2 3.05 × 2.74 m | Hardwood FloorLarge WindowLarge Closet | Upper |
Bedroom 3 3.35 × 2.64 m | Hardwood FloorLarge WindowLarge Closet | Upper |
Client Remarks
Welcome to 10 Hesperus Road, a custom-built residence in the prestigious Thornhill Woods community. This exceptional 5-bedroom, 6-bathroom home offers approximately 3,897 sq. ft. of total living space (as per builder), including a professionally finished basement. Designed with comfort and elegance in mind, it features soaring 10 ft ceilings on the main floor and 9 ft ceilings on both the upper and ground levels. Thoughtfully crafted with quality finishes throughout, the home boasts 8 ft interior doors, hardwood flooring, and pot lights. Floor-to-ceiling windows allow natural light to fill the space from morning to evening, offering unobstructed views from the living room and a secondary ensuite.At the heart of the home is a chef-inspired kitchen with a large central island, servery, and ample cabinetry-perfect for both daily living and entertaining. The kitchen opens to a spacious great room and a sunlit terrace. The ground floor includes a walkout to a private yard, as well as a 5th bedroom with a 4-piece bathan ideal space for guests or extended family. The primary suite offers a spa-like 5-piece ensuite and a generous walk-in closet. Two additional bedrooms feature private ensuites, while a convenient upper-level laundry room enhances everyday functionality. Additional highlights include: No sidewalk extended and widened driveway fits 3 cars, Built-in garage with main floor access, Interlocked backyard patio, Exceptionally maintained and move-in ready feels like a model home, Located close to top-ranked schools, parks, trails, and just minutes to Highway 407, this is a rare opportunity to live in one of Thornhill Woods most desirable neighborhoods. MUST SEE! YOU CANT MISS IT!
About This Property
10 Hesperus Road, Vaughan, L4J 0K3
Home Overview
Basic Information
Walk around the neighborhood
10 Hesperus Road, Vaughan, L4J 0K3
Shally Shi
Sales Representative, Dolphin Realty Inc
English, Mandarin
Residential ResaleProperty ManagementPre Construction
Mortgage Information
Estimated Payment
$0 Principal and Interest
 Walk Score for 10 Hesperus Road
Walk Score for 10 Hesperus Road

Book a Showing
Tour this home with Shally
Frequently Asked Questions
Can't find what you're looking for? Contact our support team for more information.
See the Latest Listings by Cities
1500+ home for sale in Ontario

Looking for Your Perfect Home?
Let us help you find the perfect home that matches your lifestyle
