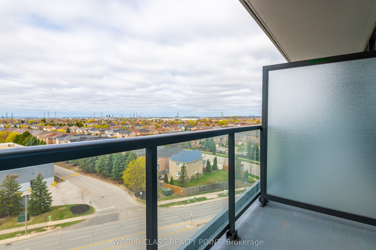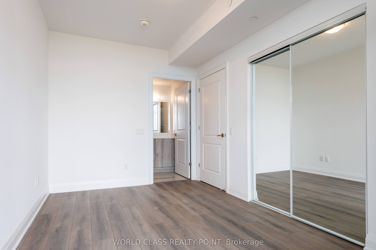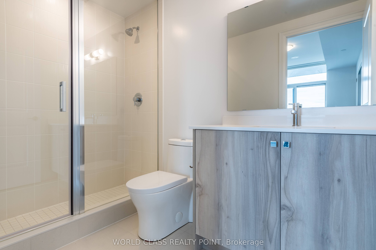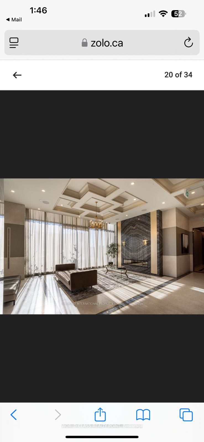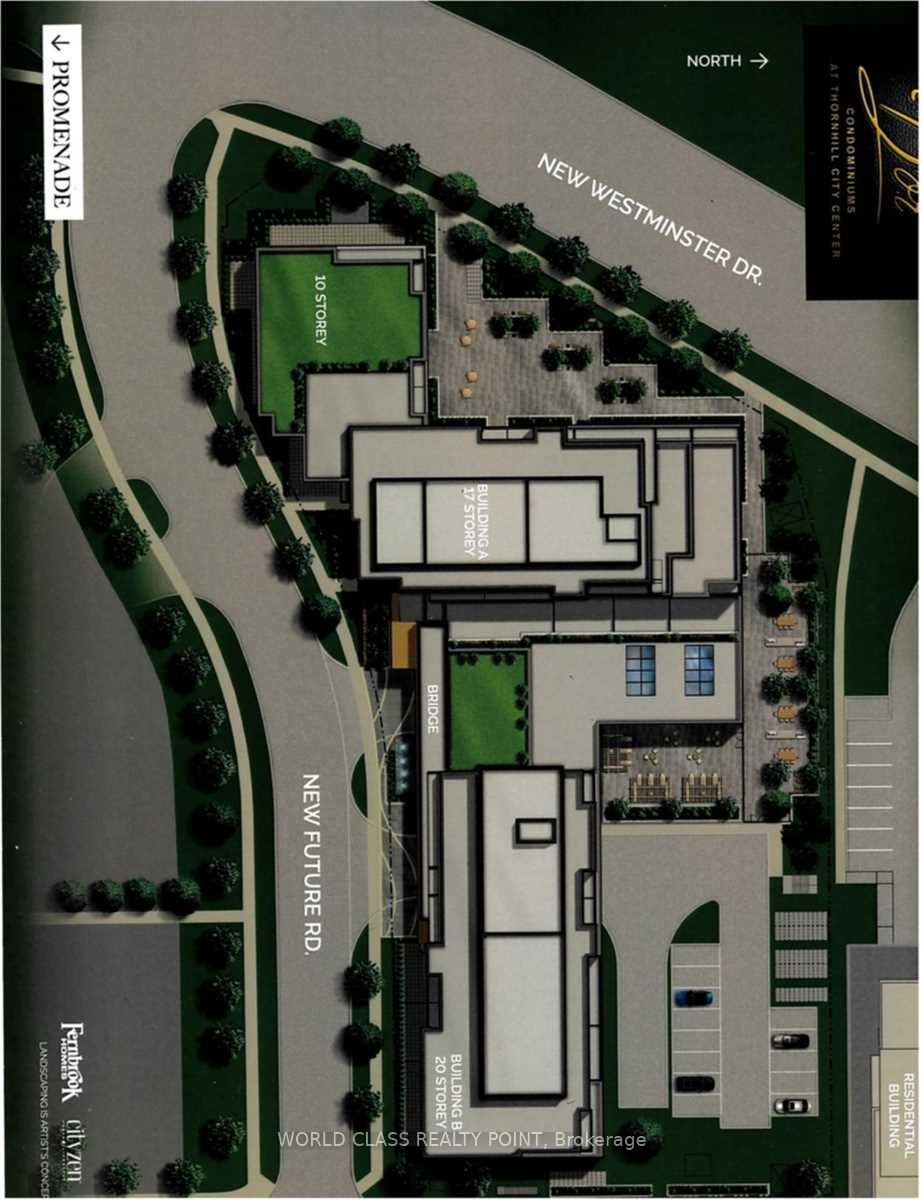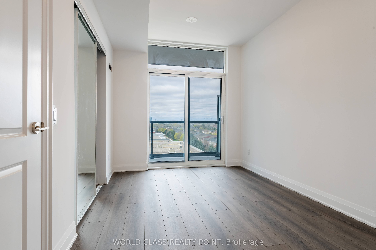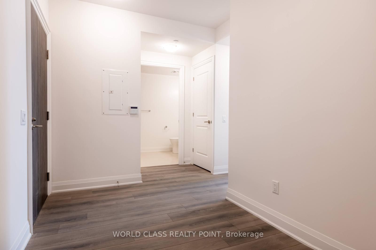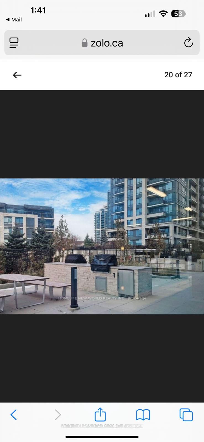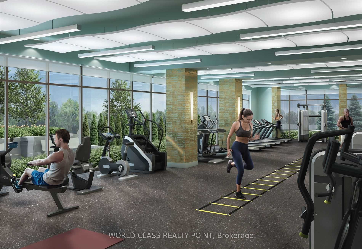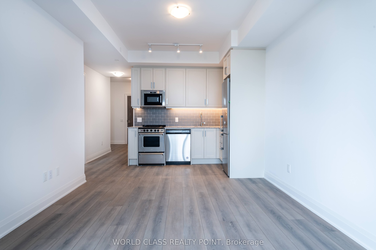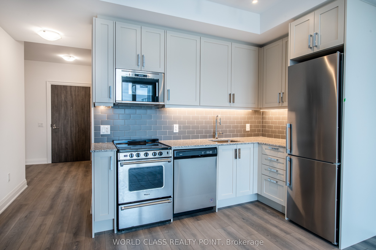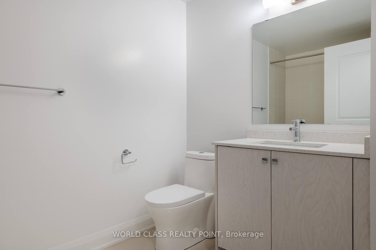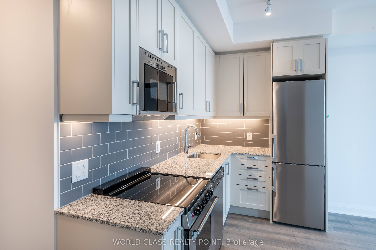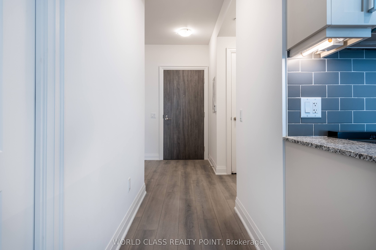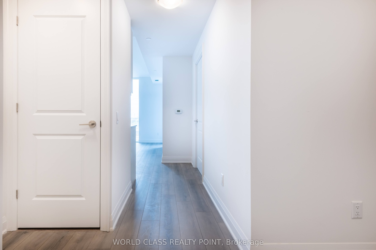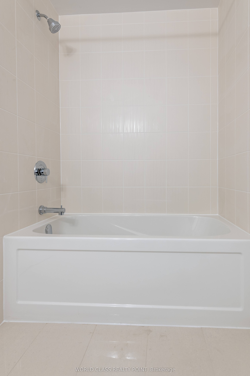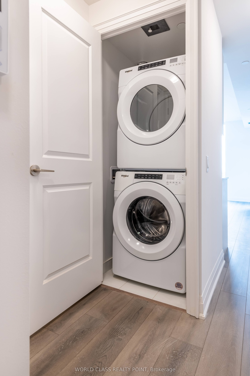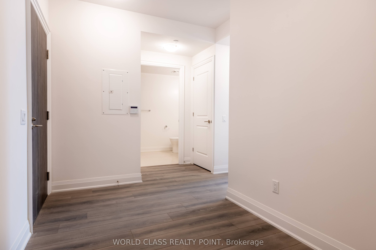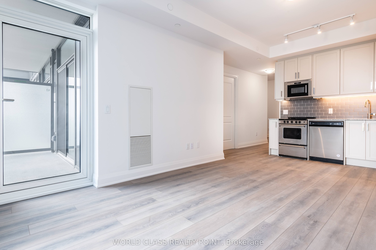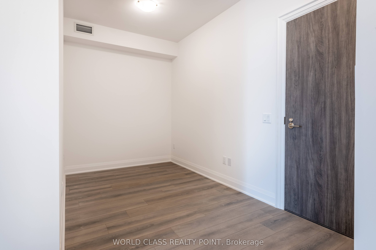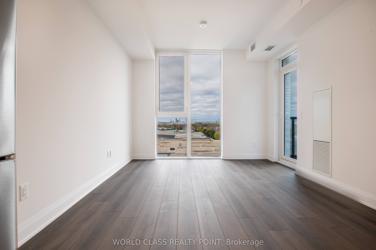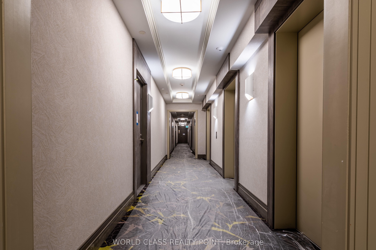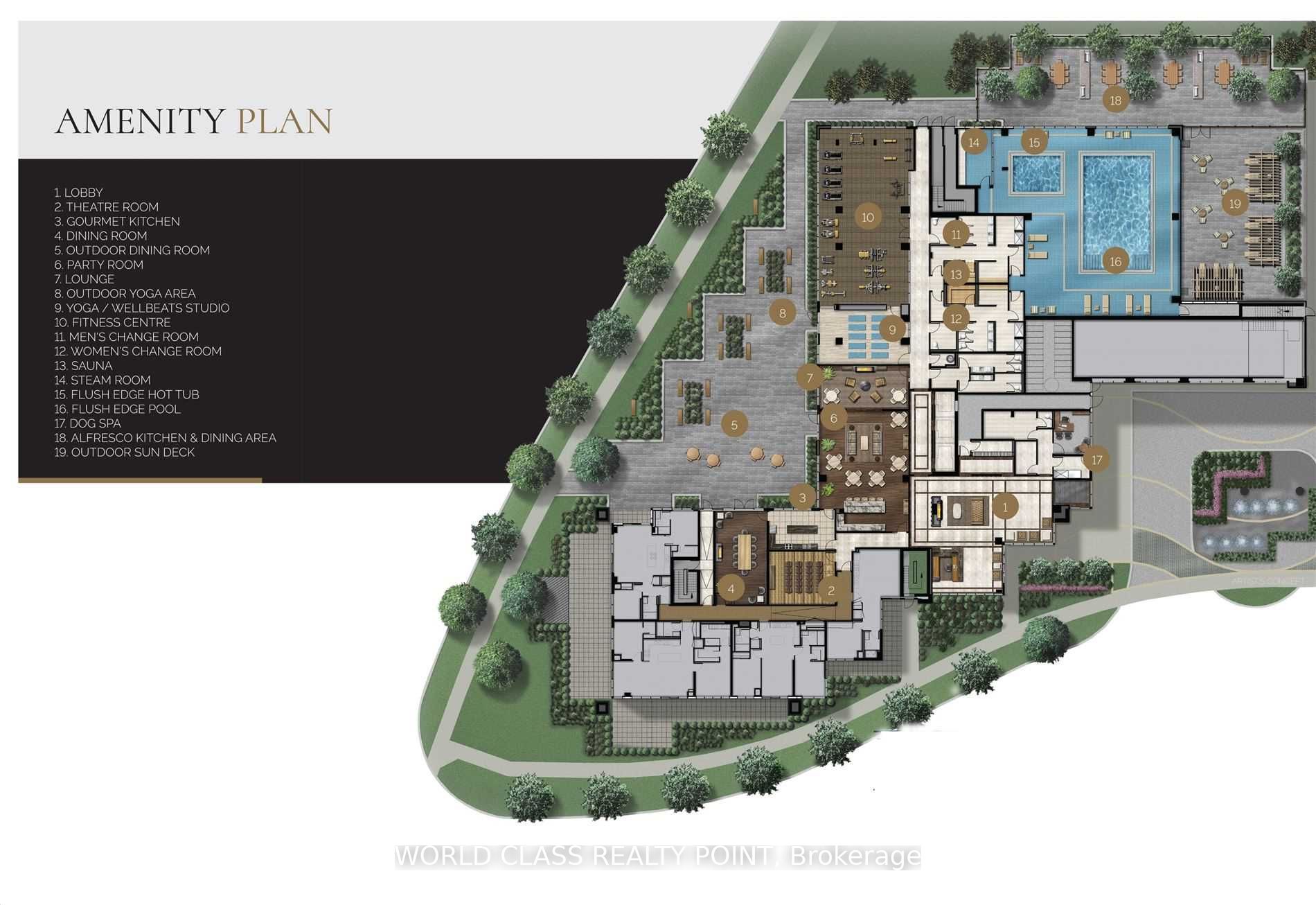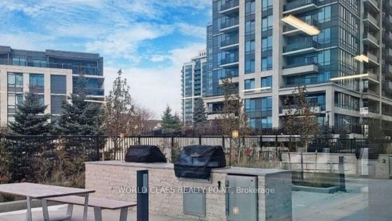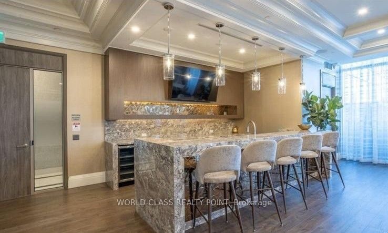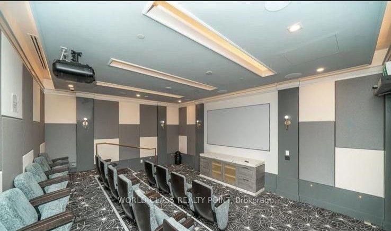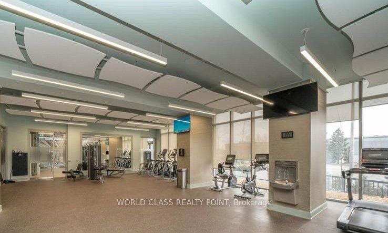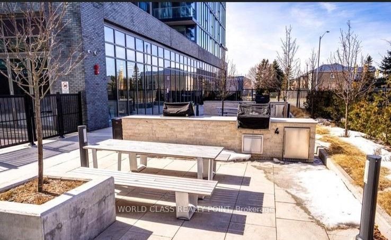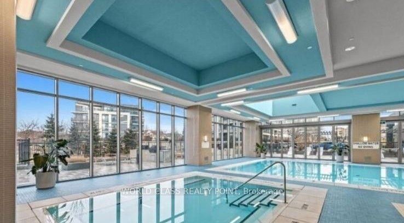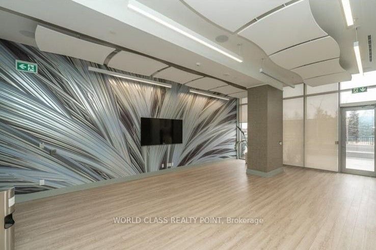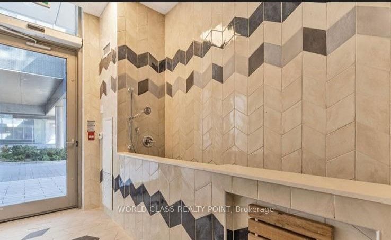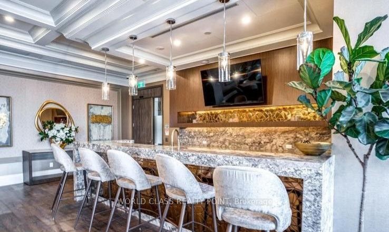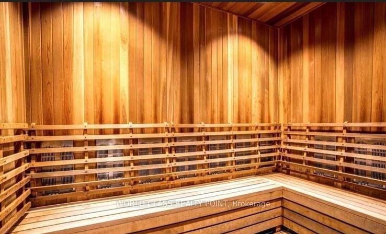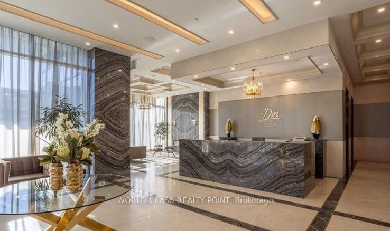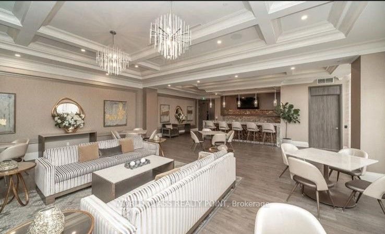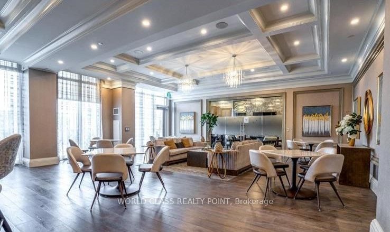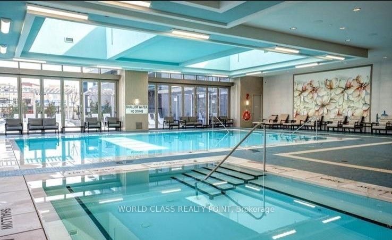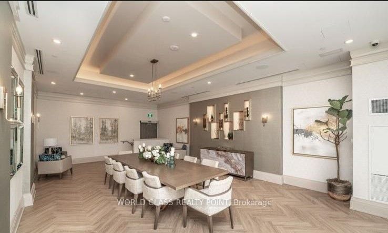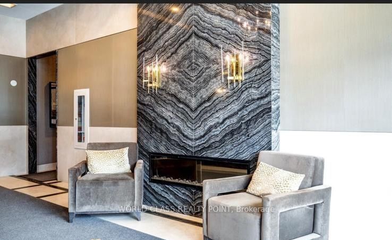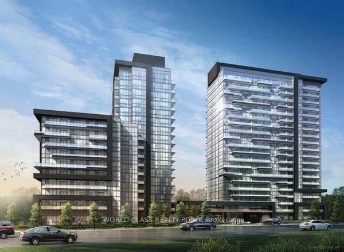
$624,900
Est. Payment
$2,387/mo*
*Based on 20% down, 4% interest, 30-year term
Listed by WORLD CLASS REALTY POINT
Co-op Apartment•MLS #N12036526•Price Change
Included in Maintenance Fee:
CAC
Building Insurance
Common Elements
Price comparison with similar homes in Vaughan
Compared to 2 similar homes
-15.1% Lower↓
Market Avg. of (2 similar homes)
$736,400
Note * Price comparison is based on the similar properties listed in the area and may not be accurate. Consult licences real estate agent for accurate comparison
Client Remarks
Gorgeous Luxury 1 Bed plus Den Suite with 2 Full Bathrooms, Parking and Locker. Stylish Appliances, Gourmet Kitchen & Great Functionality Of The Layout Offers A Lifestyle Of Extravagance And Convenience. Quick Walk To Great Schools, Parks, Public Transport, Restaurants, Shops, Entertainment, Recreation Facilities, Place Of Worship. Close to YRT buses, GO transit and access to Finch TTC subway within short minutes of your doorstep. 30 Min To Toronto Downtown. Fabulous Lavish Amenities: 24 Hour Full Service Concierge, Elegant, Hotel Inspired Lobby, Party Room with Adjoining Lounge, Elaborate Dining Room & Chef's Kitchen Facilities, Gym with Weights & Cardio Machines, Yoga Room, Indoor Pool with retractable glass wall leading to outdoor sundeck and gazebos, Hot Tub & Steam Room, Outdoor BBQ and Dining Areas, Private Theatre, Guest Suites, Secured Underground Parking, Security Card access throughout common areas, Professionally Landscaped outdoor areas with gardens, walkways and fountain. Building is pet friendly and has pet washing station. Internet is included in monthly maintenance fee.
About This Property
10 Gatineau Drive, Vaughan, L4J 0L2
Home Overview
Basic Information
Amenities
Party Room/Meeting Room
Visitor Parking
Indoor Pool
Concierge
Gym
Sauna
Walk around the neighborhood
10 Gatineau Drive, Vaughan, L4J 0L2
Shally Shi
Sales Representative, Dolphin Realty Inc
English, Mandarin
Residential ResaleProperty ManagementPre Construction
Mortgage Information
Estimated Payment
$0 Principal and Interest
 Walk Score for 10 Gatineau Drive
Walk Score for 10 Gatineau Drive

Book a Showing
Tour this home with Shally
Frequently Asked Questions
Can't find what you're looking for? Contact our support team for more information.
See the Latest Listings by Cities
1500+ home for sale in Ontario

Looking for Your Perfect Home?
Let us help you find the perfect home that matches your lifestyle
