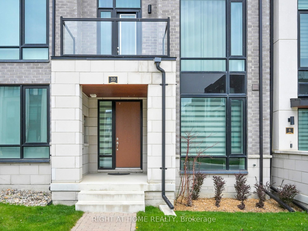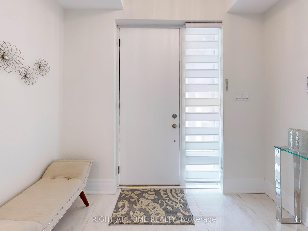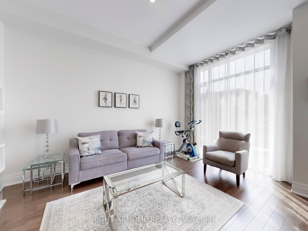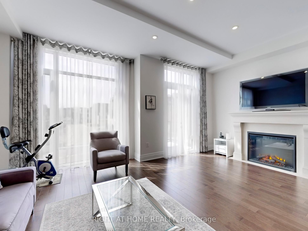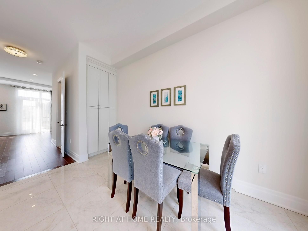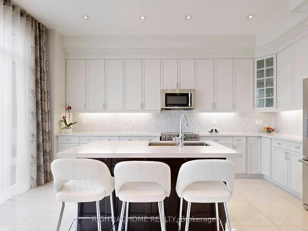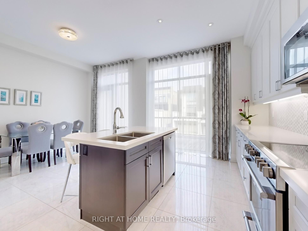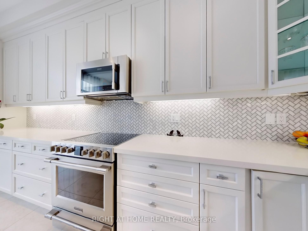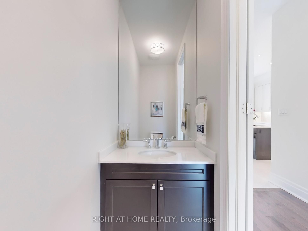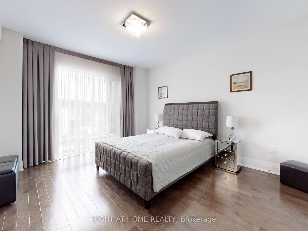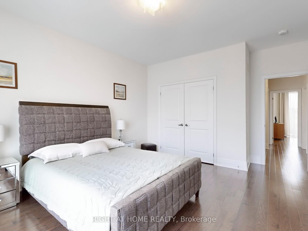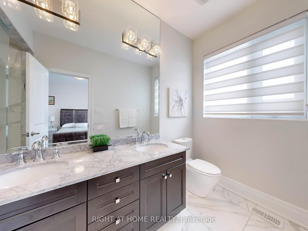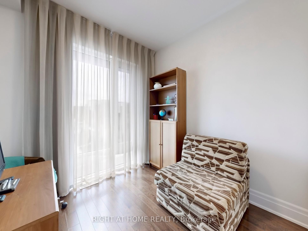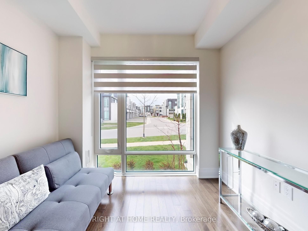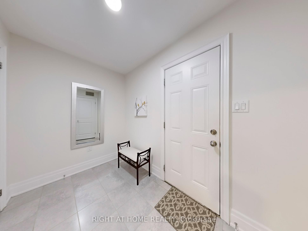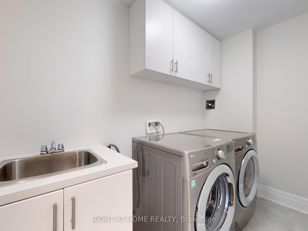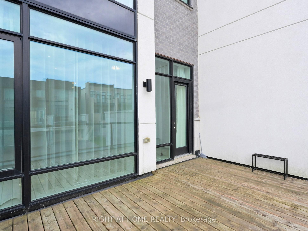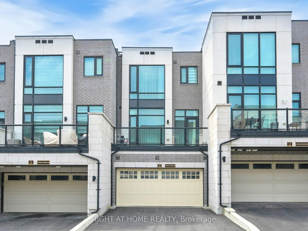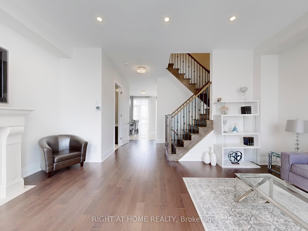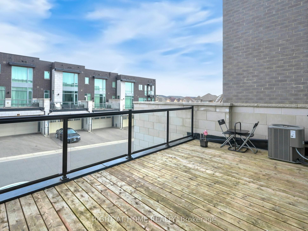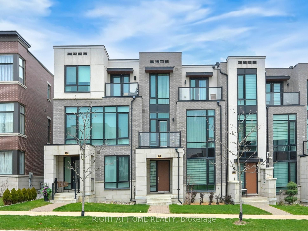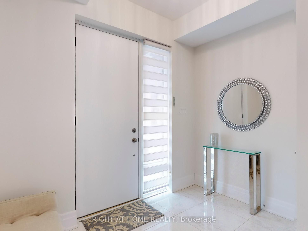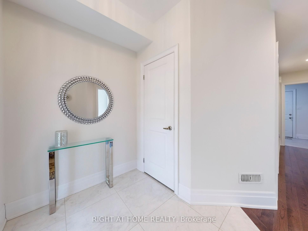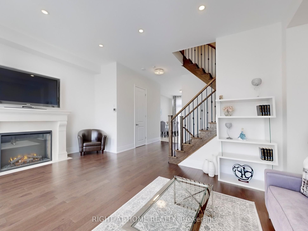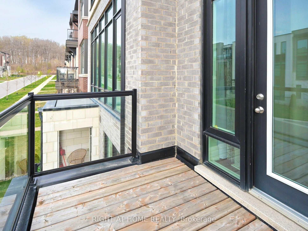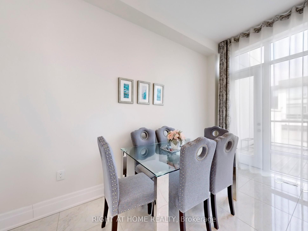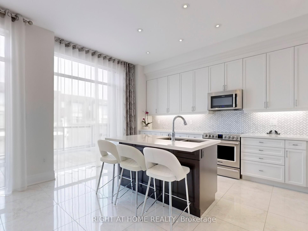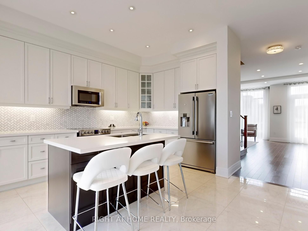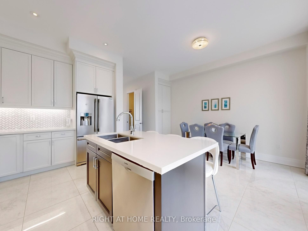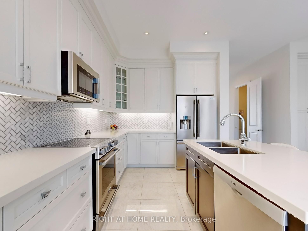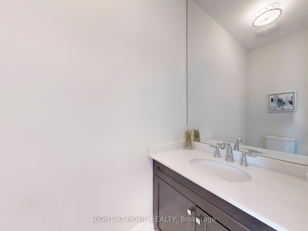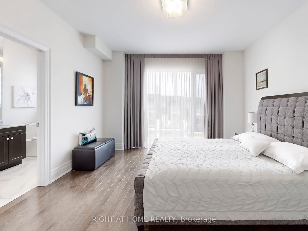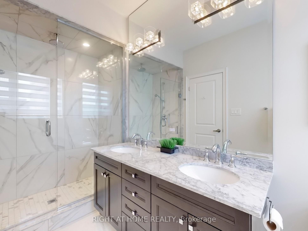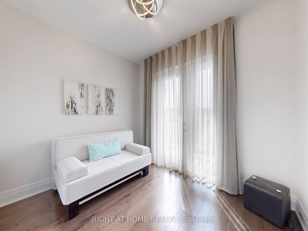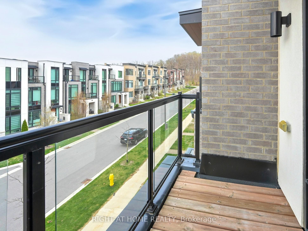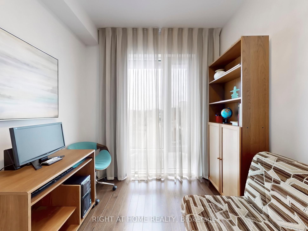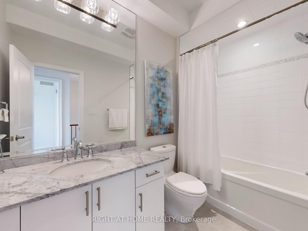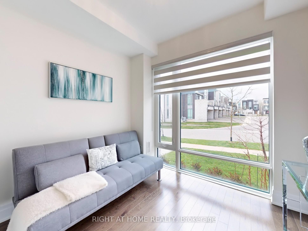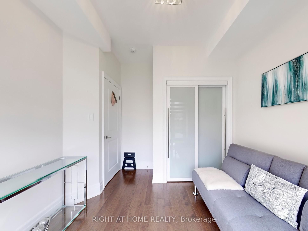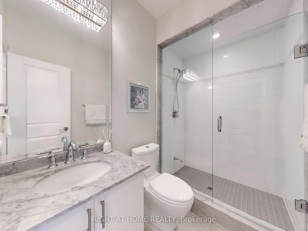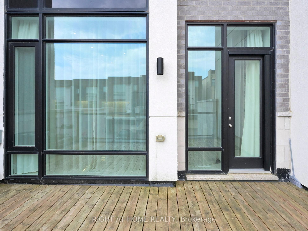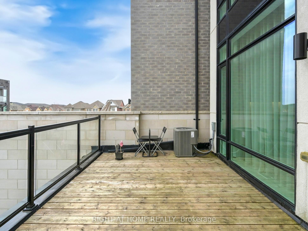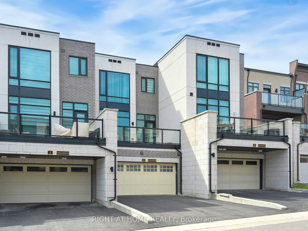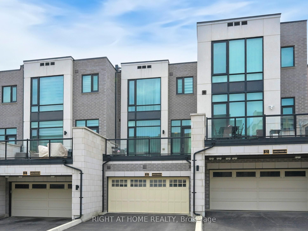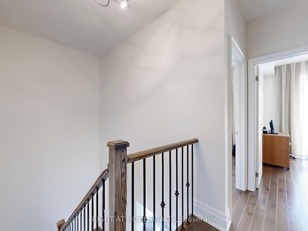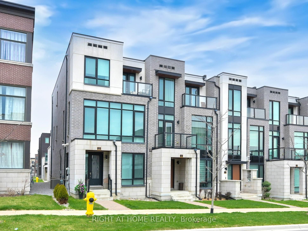
$1,099,000
Est. Payment
$4,197/mo*
*Based on 20% down, 4% interest, 30-year term
Listed by RIGHT AT HOME REALTY
Att/Row/Townhouse•MLS #N12161430•New
Price comparison with similar homes in Vaughan
Compared to 34 similar homes
-8.5% Lower↓
Market Avg. of (34 similar homes)
$1,201,154
Note * Price comparison is based on the similar properties listed in the area and may not be accurate. Consult licences real estate agent for accurate comparison
Room Details
| Room | Features | Level |
|---|---|---|
Living Room 5.74 × 4.55 m | Electric FireplaceW/O To BalconyHardwood Floor | Main |
Dining Room 5.74 × 4.55 m | Open ConceptWindow Floor to CeilingHardwood Floor | Main |
Kitchen 2.77 × 5 m | Stainless Steel ApplCentre IslandPot Lights | Main |
Primary Bedroom 3.96 × 5.11 m | 4 Pc BathHis and Hers ClosetsHardwood Floor | Upper |
Bedroom 2 2.57 × 2.97 m | Large WindowDouble ClosetHardwood Floor | Upper |
Bedroom 3 2.95 × 3.12 m | W/O To BalconyDouble ClosetHardwood Floor | Upper |
Client Remarks
Luxurious F-R-E--E-H-O-L-D Modern Townhouse In High Demand Valleys Of Thornhill. TWH Built By Fernbrook With Highest Standard, Greatest Attention To Details And Finest Materials. The Thoughtfully Designed Layout Provides Ample Counter Space. 10Ft Ceiling On Main Floor, 9Ft On Ground & Upper Floors. The Main Floor Greets You With an Open-Concept Layout, Perfect For Entertaining. Modern Kitchen Featuring Quartz Countertops, Kitchen Island, Custom Backsplash, Upgraded Kitchen Cabinets, Custom Under Cabinet Lighting And Walk Out To Huge Terrace The Perfect Setting For Outdoor BBQ. Pot-Lights And Upgraded Light Fixtures Throughout. Large Primary Bedroom With 4-Pc Bath, Offering Modern Tiles, Double Sink, Frameless Glass Shower And His & Hers Closets. Upgraded Bathrooms And Custom Closet Organizers. The Family Room Could Be Used As A 4th Bedroom. Bright Home W/Lots Of Windows. Direct Access To Garage. Rare DOUBLE Car Garage With Oversized Driveway. Parks 4 Cars Total*** TWH Originally Occupied By Just One Couple. Quiet And Family Oriented Neighborhood With Minutes To Top Reputable Schools. Walking Distance to Parks, Lebovic Comm. Center, No Frills, Medical Centre/Health Services, Plazas, Public Transportation. Easy access to HWY 7 & 407, GO Train. Superb Location Is Providing A Comfortable And Convenient Lifestyle. Immaculate Condition! Move In Ready!
About This Property
10 Carrville Woods Circle, Vaughan, L6A 4Z6
Home Overview
Basic Information
Walk around the neighborhood
10 Carrville Woods Circle, Vaughan, L6A 4Z6
Shally Shi
Sales Representative, Dolphin Realty Inc
English, Mandarin
Residential ResaleProperty ManagementPre Construction
Mortgage Information
Estimated Payment
$0 Principal and Interest
 Walk Score for 10 Carrville Woods Circle
Walk Score for 10 Carrville Woods Circle

Book a Showing
Tour this home with Shally
Frequently Asked Questions
Can't find what you're looking for? Contact our support team for more information.
See the Latest Listings by Cities
1500+ home for sale in Ontario

Looking for Your Perfect Home?
Let us help you find the perfect home that matches your lifestyle
