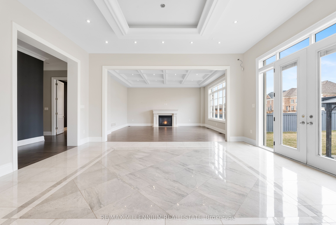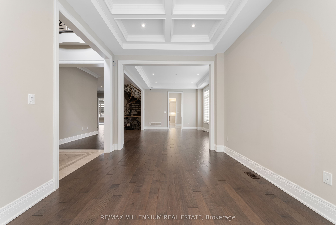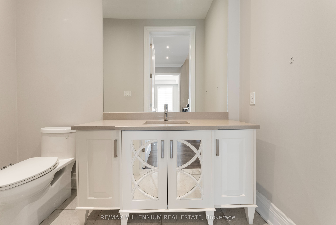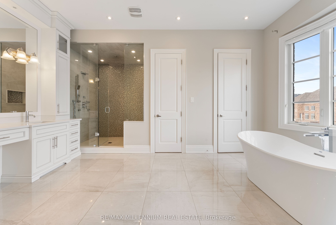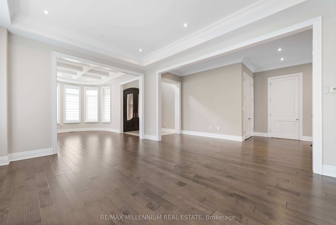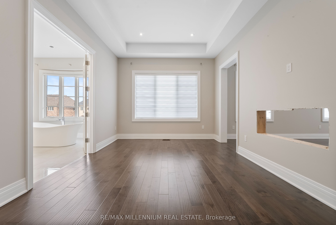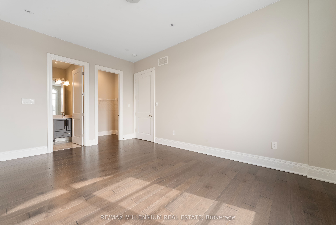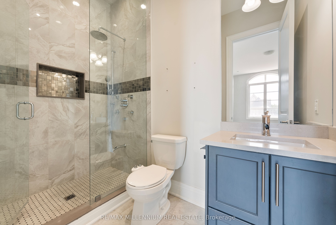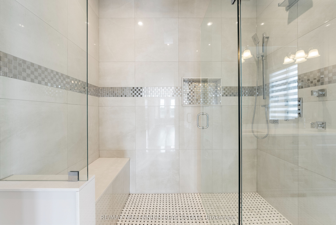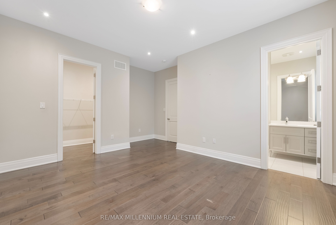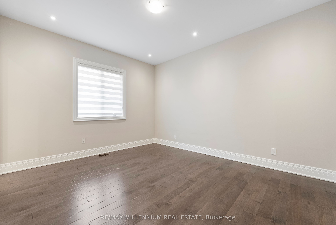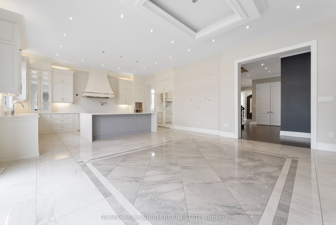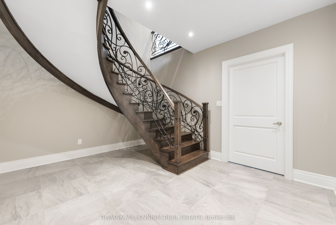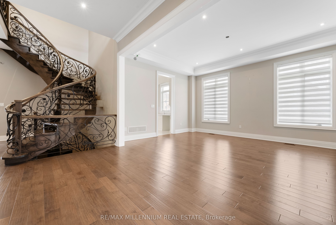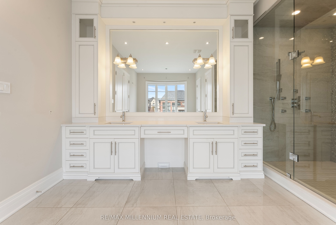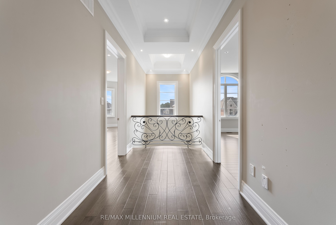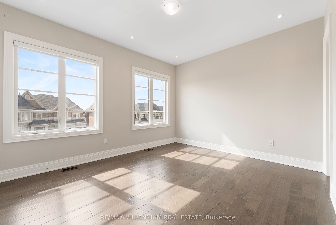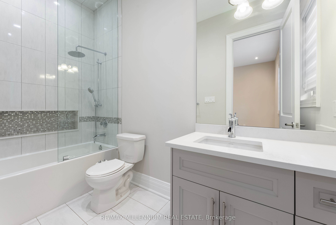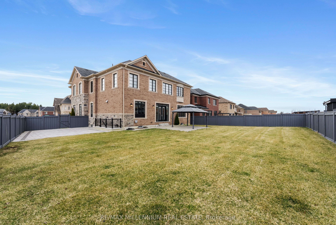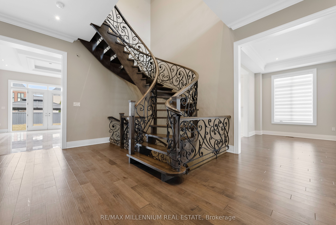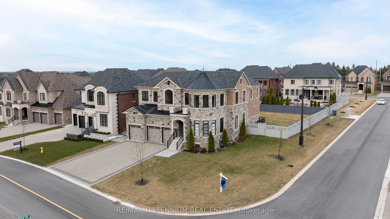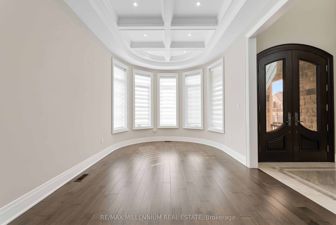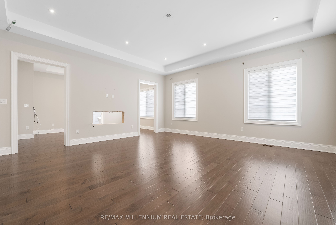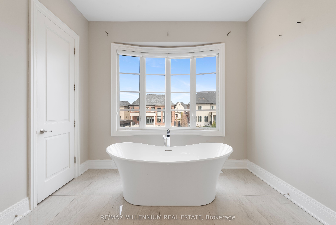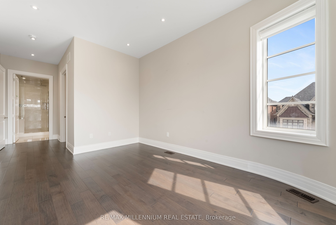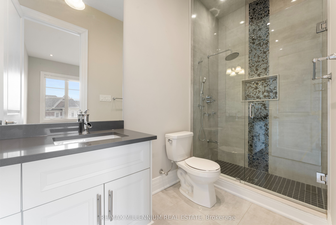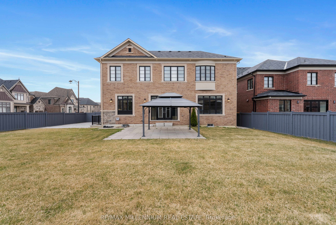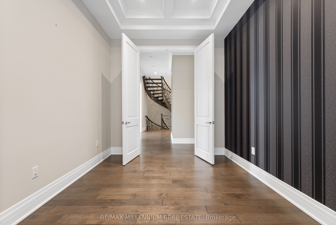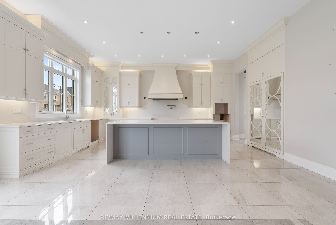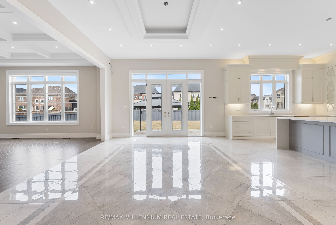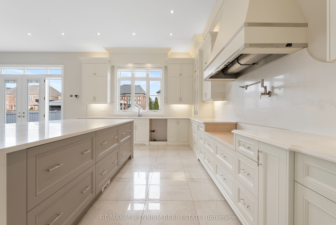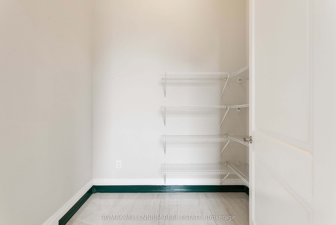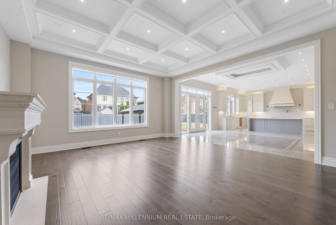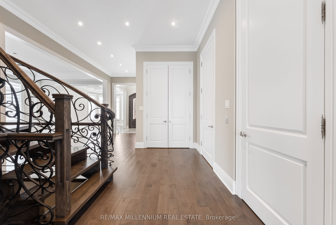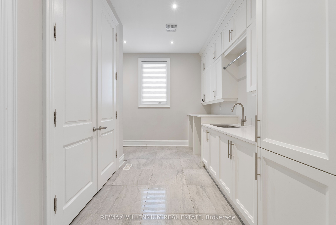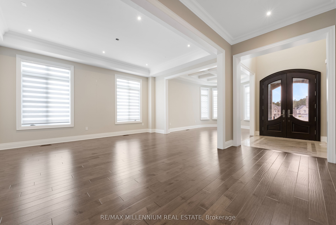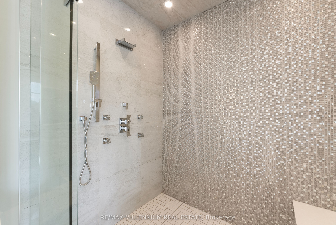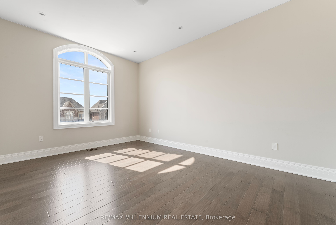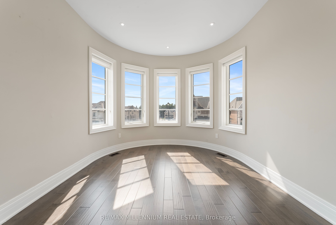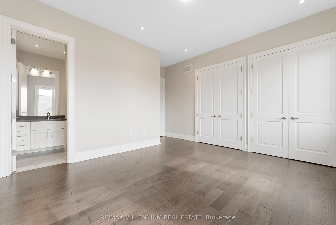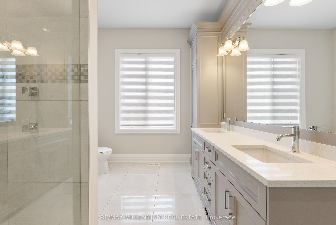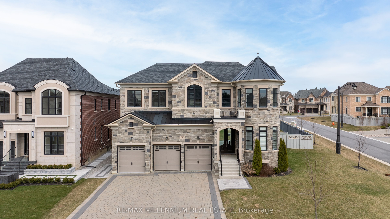
$3,300,000
Est. Payment
$12,604/mo*
*Based on 20% down, 4% interest, 30-year term
Listed by RE/MAX MILLENNIUM REAL ESTATE
Detached•MLS #N12077171•New
Price comparison with similar homes in Vaughan
Compared to 53 similar homes
37.8% Higher↑
Market Avg. of (53 similar homes)
$2,395,374
Note * Price comparison is based on the similar properties listed in the area and may not be accurate. Consult licences real estate agent for accurate comparison
Room Details
| Room | Features | Level |
|---|---|---|
Kitchen 6.59 × 4.27 m | B/I AppliancesCentre IslandWindow | Main |
Living Room 4.92 × 3.48 m | Pot LightsHardwood FloorWindow | Main |
Dining Room 5.8 × 4.39 m | Pot LightsHardwood FloorWindow | Main |
Primary Bedroom 6.1 × 6.1 m | 2 Way FireplaceWalk-In Closet(s)Coffered Ceiling(s) | Second |
Bedroom 2 3.97 × 4.58 m | 3 Pc EnsuiteHardwood FloorWalk-In Closet(s) | Second |
Bedroom 3 3.97 × 4.58 m | 3 Pc EnsuiteHardwood FloorDouble Closet | Second |
Client Remarks
Welcome to this stunning 5,800 sqft above-grade custom-built corner lot home, just 6 years young and nestled in the prestigious Copperwood Estates. This architectural gem features 5 spacious bedrooms, 6 luxurious bathrooms, and soaring ceilings 11 ft on the main floor, 10 ft on the second, and 9 ft in the basement.Step into elegance with a 21-ft open-to-above foyer, a custom free-standing open riser staircase with intricate wrought iron railings, and a private elevator with mirrors offering access to all floors. The chef's kitchen is a showstopper with a massive 9x5 quartz waterfall island, panel-ready cabinetry, 23x23 porcelain tiles, walk-in pantry, and server perfect for entertaining.Enjoy hand-scraped maple hardwood floors throughout, 9-ft wood doors on the main floor, and 8-ft doors on the second level, enhanced by steeple tip hinges and brushed chrome hardware. Every detail is carefully curated, from the luxury shower fixtures to the custom wood double-door entry.The basement features 9-ft ceilings and a separate walk-up entrance, offering endless potential for a secondary suite or extended family living. Additional perks include a mudroom with main floor laundry, extended driveway, and a premium corner lot with impressive curb appeal.This home is loaded with high-end upgrades and modern finishes no detail spared. A rare opportunity to own in one of the areas most sought-after communities.
About This Property
1 Mary Natasha Court, Vaughan, L4H 4N6
Home Overview
Basic Information
Walk around the neighborhood
1 Mary Natasha Court, Vaughan, L4H 4N6
Shally Shi
Sales Representative, Dolphin Realty Inc
English, Mandarin
Residential ResaleProperty ManagementPre Construction
Mortgage Information
Estimated Payment
$0 Principal and Interest
 Walk Score for 1 Mary Natasha Court
Walk Score for 1 Mary Natasha Court

Book a Showing
Tour this home with Shally
Frequently Asked Questions
Can't find what you're looking for? Contact our support team for more information.
See the Latest Listings by Cities
1500+ home for sale in Ontario

Looking for Your Perfect Home?
Let us help you find the perfect home that matches your lifestyle
