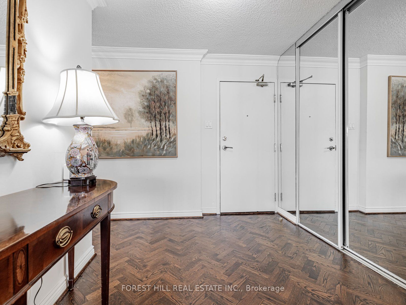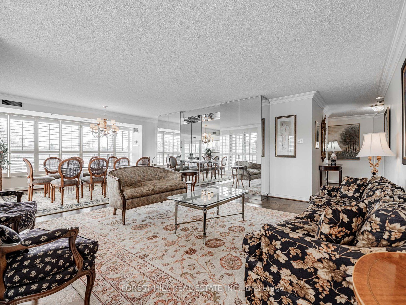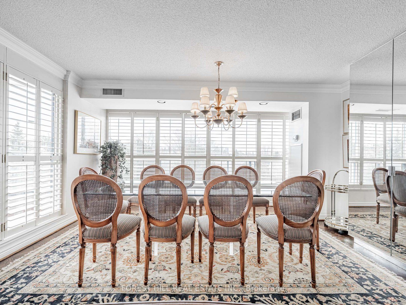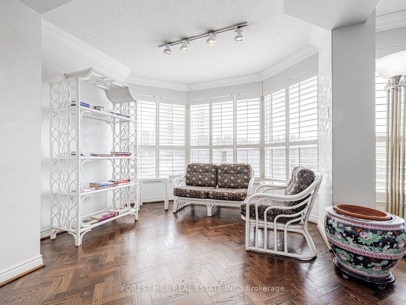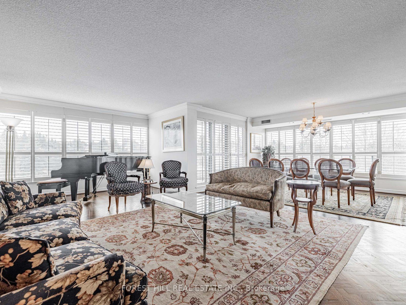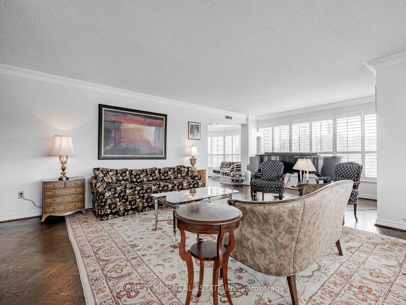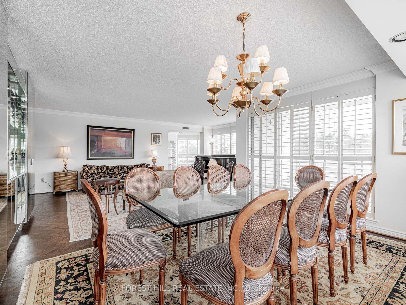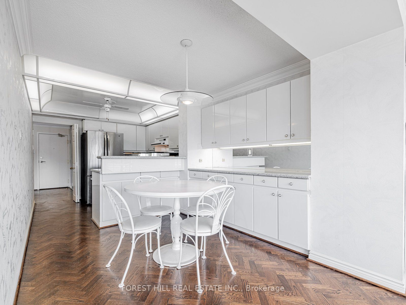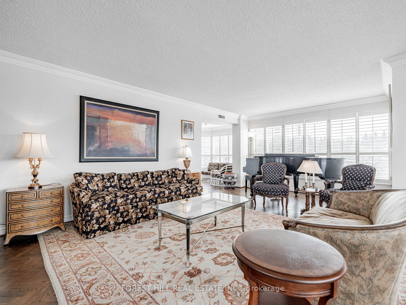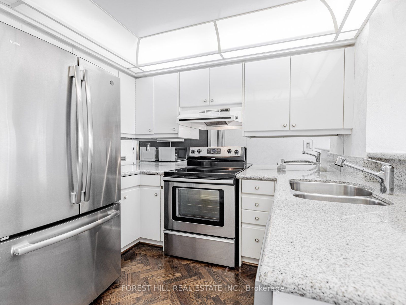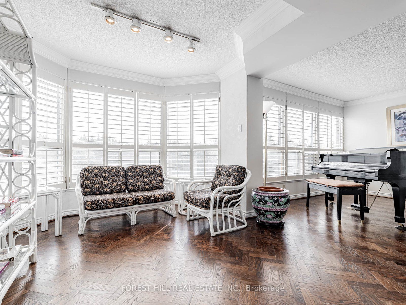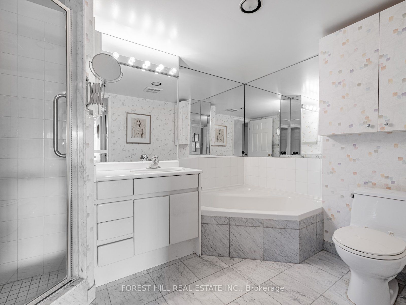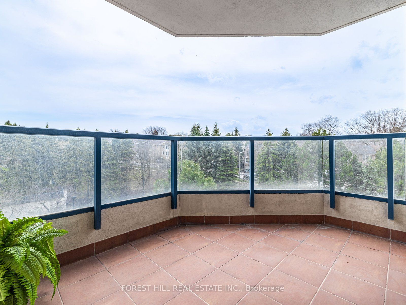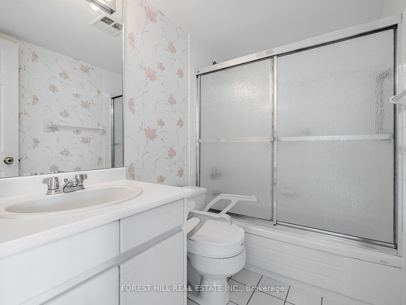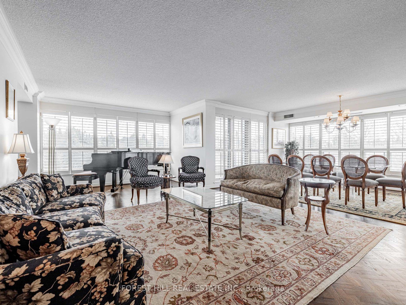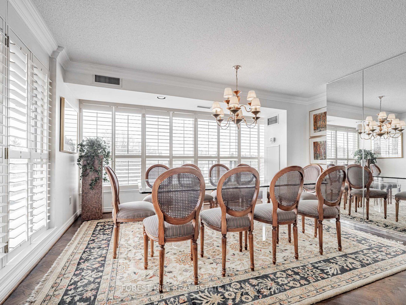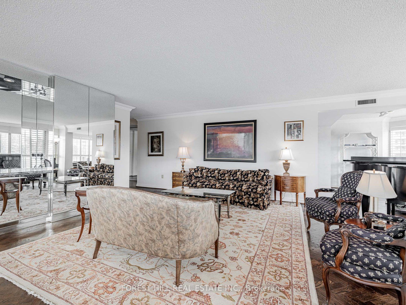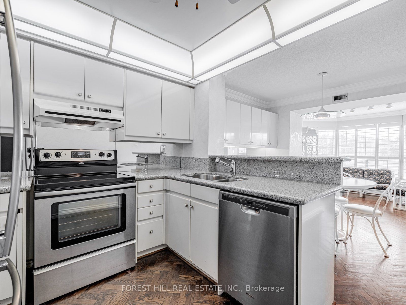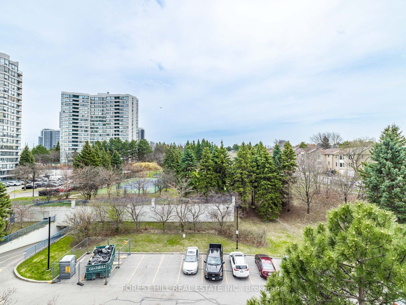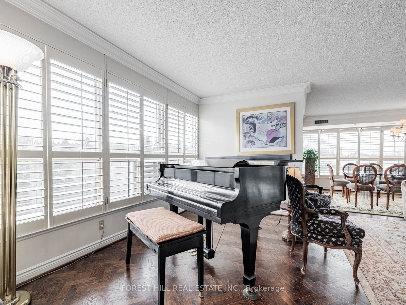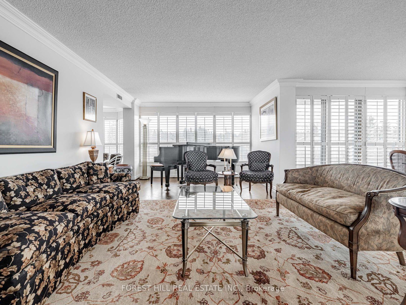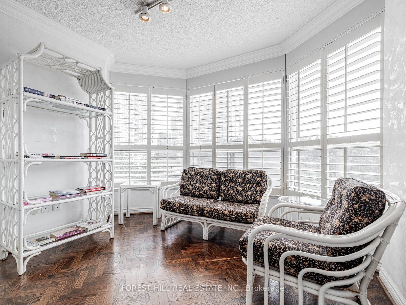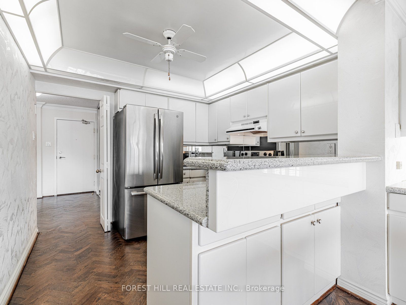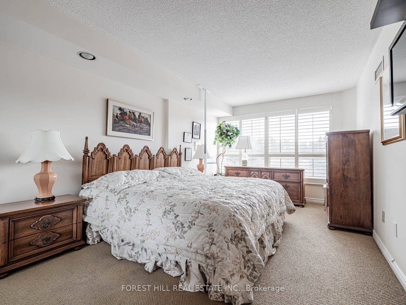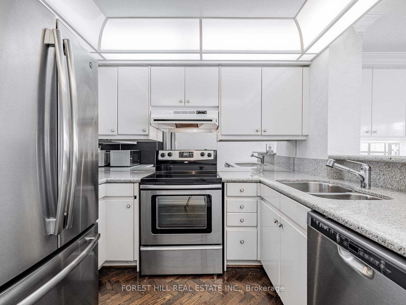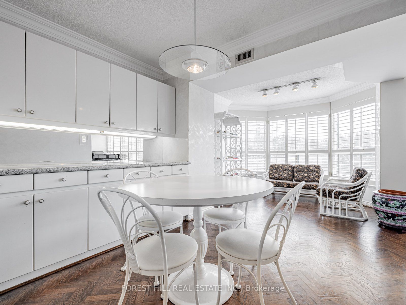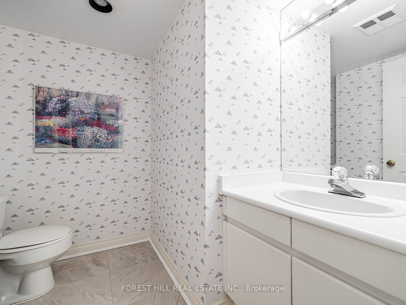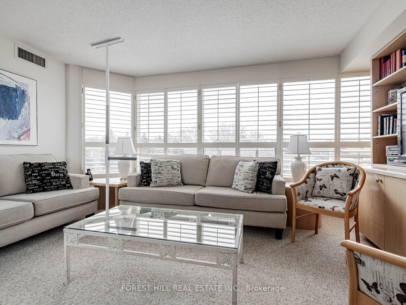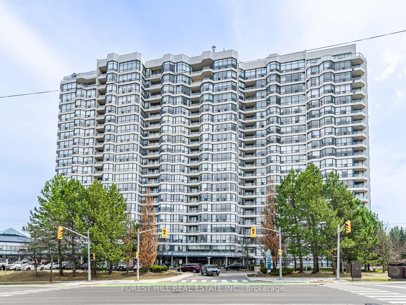
$999,999
Est. Payment
$3,819/mo*
*Based on 20% down, 4% interest, 30-year term
Listed by FOREST HILL REAL ESTATE INC.
Condo Apartment•MLS #N12110915•New
Included in Maintenance Fee:
Heat
Water
Cable TV
Building Insurance
Parking
CAC
Common Elements
Hydro
Price comparison with similar homes in Vaughan
Compared to 10 similar homes
-12.1% Lower↓
Market Avg. of (10 similar homes)
$1,137,190
Note * Price comparison is based on the similar properties listed in the area and may not be accurate. Consult licences real estate agent for accurate comparison
Room Details
| Room | Features | Level |
|---|---|---|
Living Room 7.01 × 7 m | Hardwood FloorOpen ConceptB/I Shelves | Main |
Dining Room 7.01 × 7 m | Hardwood FloorCombined w/LivingW/O To Balcony | Main |
Kitchen 3.07 × 3 m | Hardwood FloorFamily Size KitchenStainless Steel Appl | Main |
Primary Bedroom 5 × 3 m | BroadloomHis and Hers Closets4 Pc Ensuite | Main |
Bedroom 2 4.78 × 3 m | Broadloom4 Pc EnsuiteDouble Closet | Main |
Client Remarks
Feels Like a Home in the Sky! Welcome to the Skyrise Bonaventure Model a rare, luxurious southwest corner suite offering 1,815 sq. ft. of sun-drenched living space in one of Thornhills most desirable buildings. This spacious 2-bedroom plus den, 3-bathroom layout features a split-bedroom design that offers both privacy and functionality perfect for families, downsizers, or those who love to entertain in style. Enjoy a large kitchen with a bright breakfast area overlooking the serene south gardens, plus a private balcony with stunning, unobstructed courtyard views framed by mature trees. Herringbone hardwood floors, California shutters, and custom built-ins throughout. The primary bedroom retreat offers his & hers walk-in closets and a large 4 piece ensuite, while the second bedroom also features its own ensuite and custom cabinetry. Additional highlights include two prime side-by-side parking spaces and 2 large storage lockers. Enjoy resort-style amenities including a gym, indoor pool, tennis/pickleball courts, and 24/7 concierge service in a recently renovated, elegant lobby. Steps to shopping, schools, and transit with the upcoming Yonge North Subway Extension right at your doorstep. This is a rare opportunity to own a truly exceptional condo that feels like a home in the sky.
About This Property
1 Clark Avenue, Vaughan, L4J 7Y6
Home Overview
Basic Information
Amenities
Visitor Parking
Concierge
Gym
Indoor Pool
Tennis Court
Guest Suites
Walk around the neighborhood
1 Clark Avenue, Vaughan, L4J 7Y6
Shally Shi
Sales Representative, Dolphin Realty Inc
English, Mandarin
Residential ResaleProperty ManagementPre Construction
Mortgage Information
Estimated Payment
$0 Principal and Interest
 Walk Score for 1 Clark Avenue
Walk Score for 1 Clark Avenue

Book a Showing
Tour this home with Shally
Frequently Asked Questions
Can't find what you're looking for? Contact our support team for more information.
See the Latest Listings by Cities
1500+ home for sale in Ontario

Looking for Your Perfect Home?
Let us help you find the perfect home that matches your lifestyle
