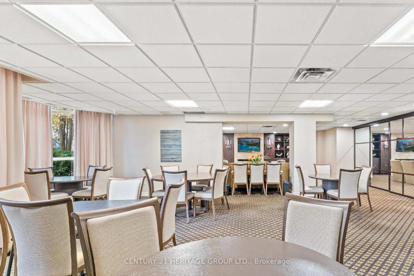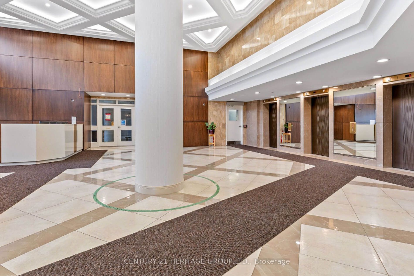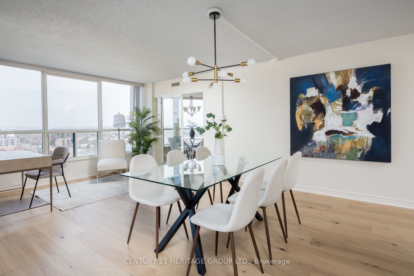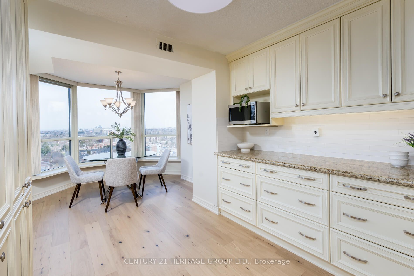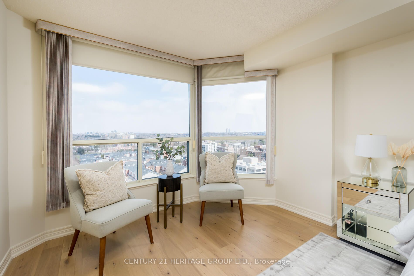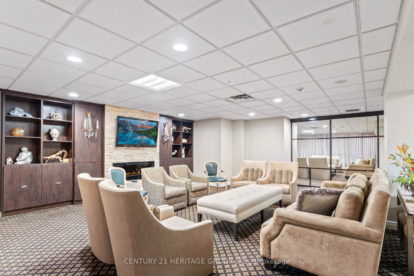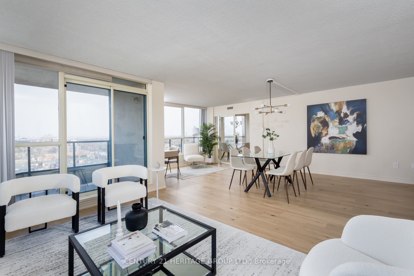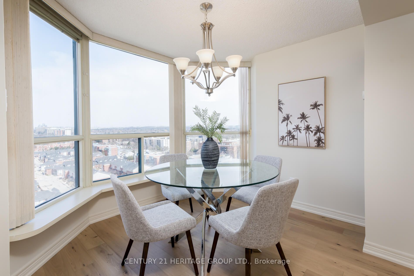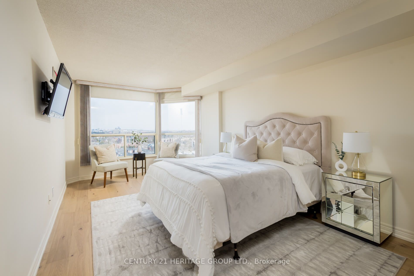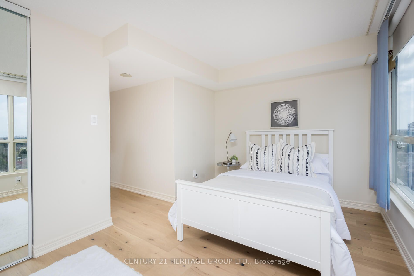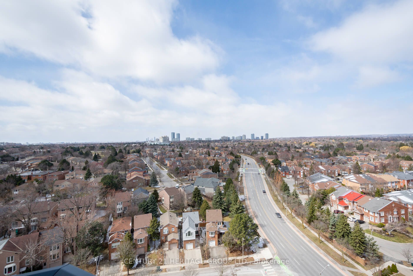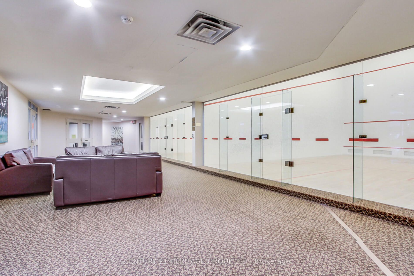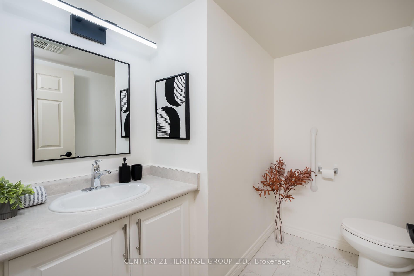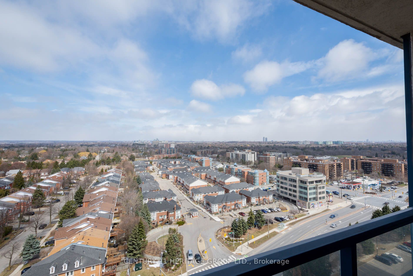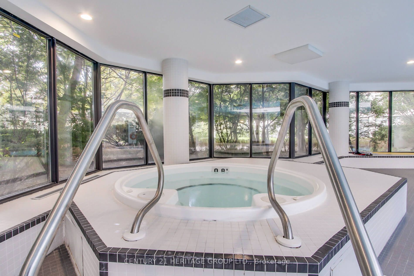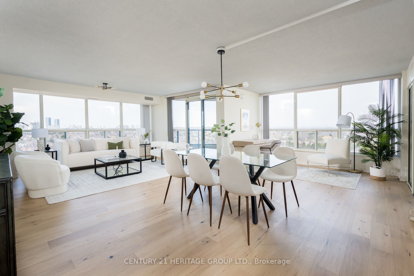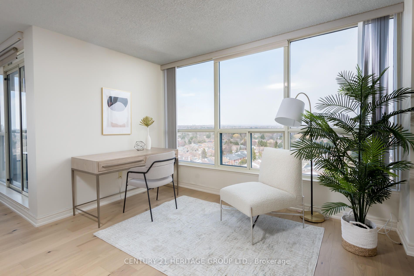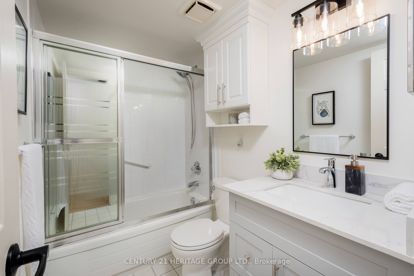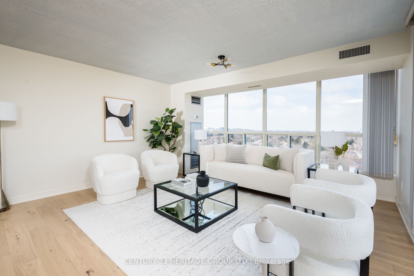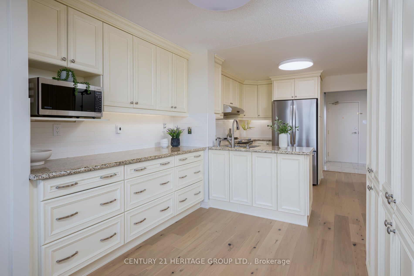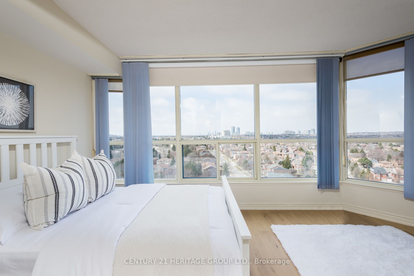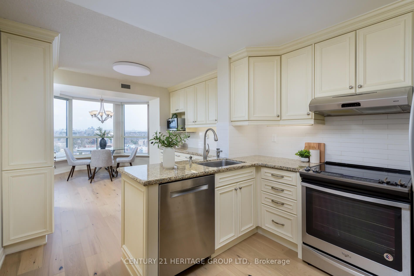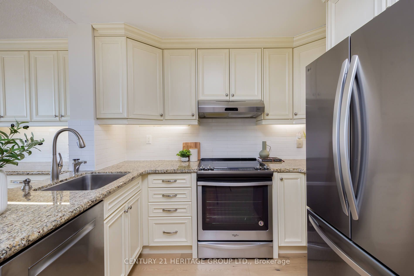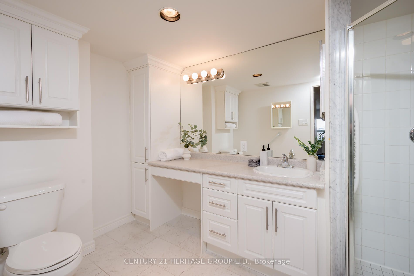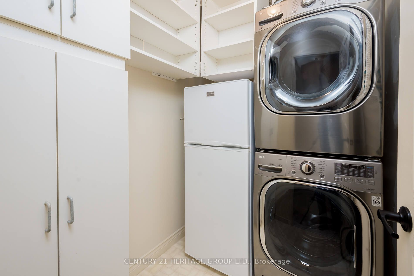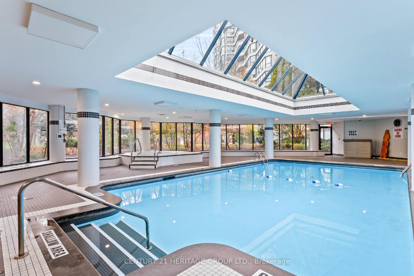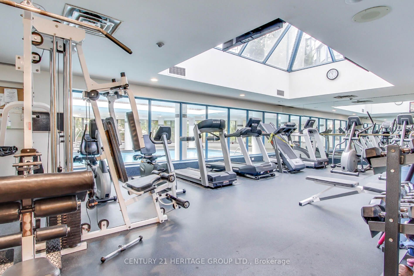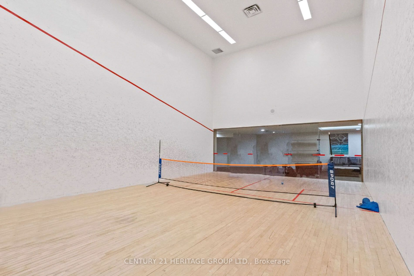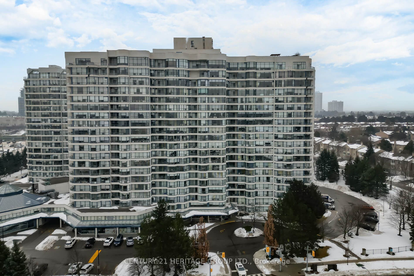
$1,150,000
Est. Payment
$4,392/mo*
*Based on 20% down, 4% interest, 30-year term
Listed by CENTURY 21 HERITAGE GROUP LTD.
Condo Apartment•MLS #N12082989•New
Included in Maintenance Fee:
Heat
Hydro
Water
Cable TV
CAC
Common Elements
Building Insurance
Parking
Price comparison with similar homes in Vaughan
Compared to 14 similar homes
22.5% Higher↑
Market Avg. of (14 similar homes)
$938,586
Note * Price comparison is based on the similar properties listed in the area and may not be accurate. Consult licences real estate agent for accurate comparison
Room Details
| Room | Features | Level |
|---|---|---|
Living Room 6.77 × 3.78 m | Hardwood FloorCombined w/DiningW/O To Balcony | Flat |
Dining Room 4.78 × 4.02 m | Hardwood Floor | Flat |
Kitchen 2.98 × 2.98 m | Hardwood FloorStainless Steel Appl | Flat |
Primary Bedroom 5.22 × 3.29 m | Hardwood FloorEnsuite BathWalk-In Closet(s) | Flat |
Bedroom 2 4.79 × 2.77 m | Hardwood FloorLarge Closet4 Pc Ensuite | Flat |
Client Remarks
Welcome to Skyrise's Bonaventure Model. An exquisite Northwest corner suite boasts 1815 sq ft as per builder's floor plan, with expansive surrounding views. Enjoy a split 2-bedroom and 3-bathroom suite in luxurious and convenient condominium living. Step into a bright and spacious living and dining area featuring beautiful new engineered hardwood floors, ideal for entertaining in style. A walkout to a balcony provides beautiful sunset views and an ideal space to unwind and relax. The large kitchen is a chef's dream featuring extensive storage, engineered hardwood floors and granite counter tops - perfect for those who love to cook and entertain for large groups. The primary bedroom easily fits a king size bed with room to spare and features an ensuite bathroom and two walk-in closets for optimal storage. A spacious second bedroom that fits a queen bed also includes an ensuite bathroom, and offers privacy and a large window that floods the space with natural sunlight. Storage won't be a problem here with an additional storage and laundry room, plus a locker for extra storage. Two indoor parking spaces add convenience and comfort all year long. This condominium is in a building with top-notch amenities including an indoor pool, tennis courts and a large private park, and is just steps from Yonge Street and restaurants, shops, schools, and public transit. Make this your dream home!
About This Property
1 Clark Avenue, Vaughan, L4J 7Y6
Home Overview
Basic Information
Amenities
Concierge
Guest Suites
Gym
Party Room/Meeting Room
Tennis Court
Visitor Parking
Walk around the neighborhood
1 Clark Avenue, Vaughan, L4J 7Y6
Shally Shi
Sales Representative, Dolphin Realty Inc
English, Mandarin
Residential ResaleProperty ManagementPre Construction
Mortgage Information
Estimated Payment
$0 Principal and Interest
 Walk Score for 1 Clark Avenue
Walk Score for 1 Clark Avenue

Book a Showing
Tour this home with Shally
Frequently Asked Questions
Can't find what you're looking for? Contact our support team for more information.
See the Latest Listings by Cities
1500+ home for sale in Ontario

Looking for Your Perfect Home?
Let us help you find the perfect home that matches your lifestyle
