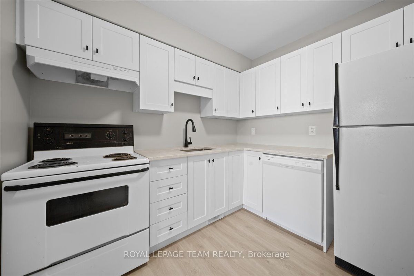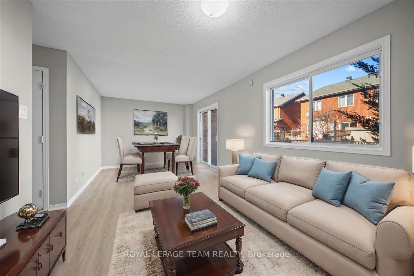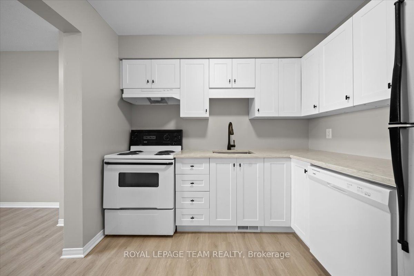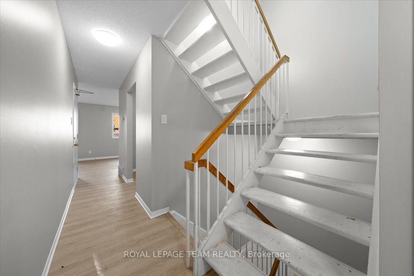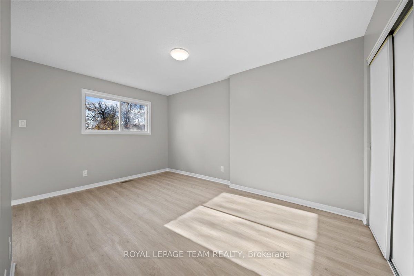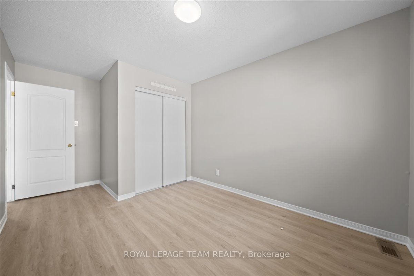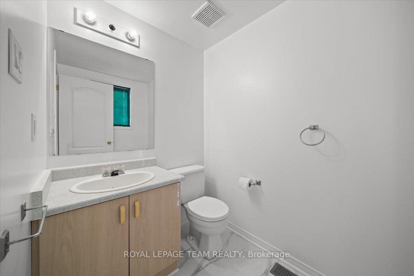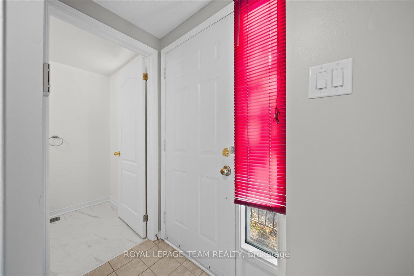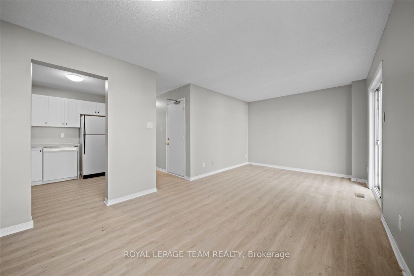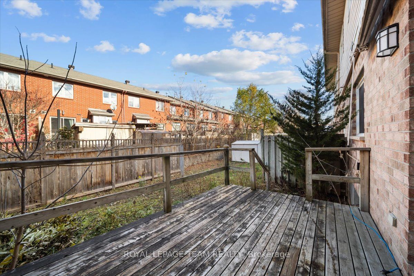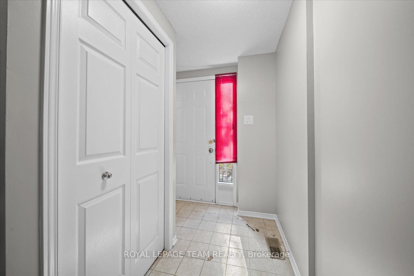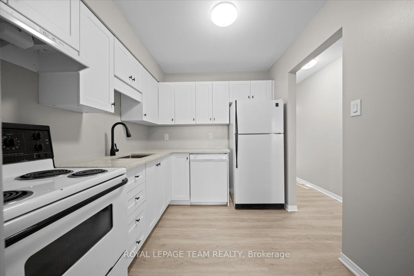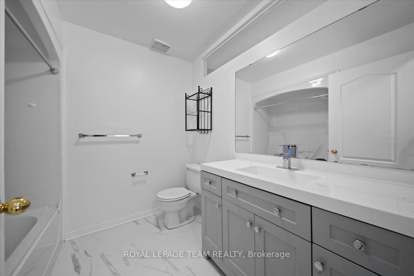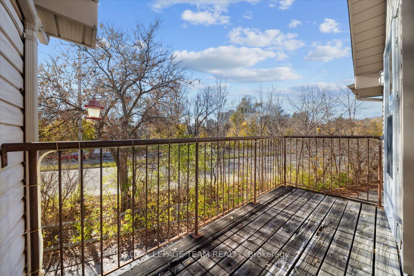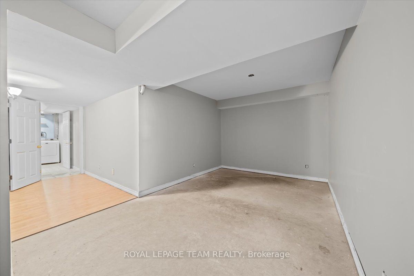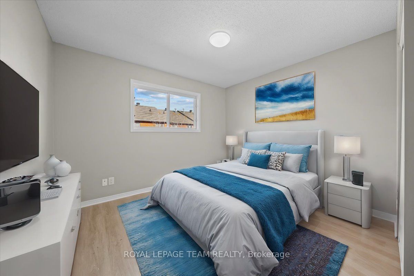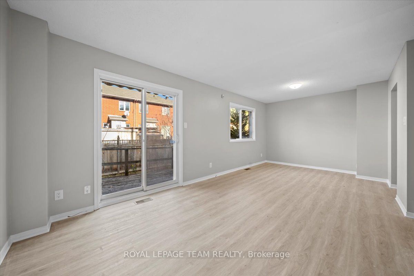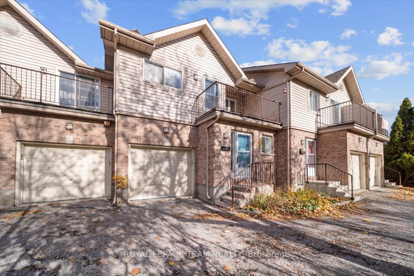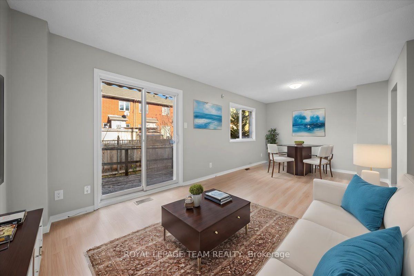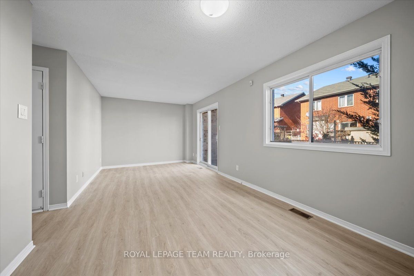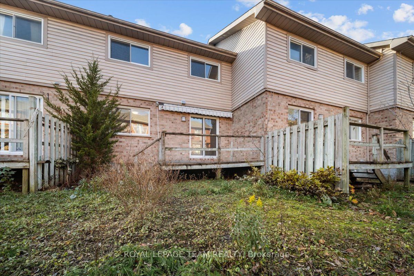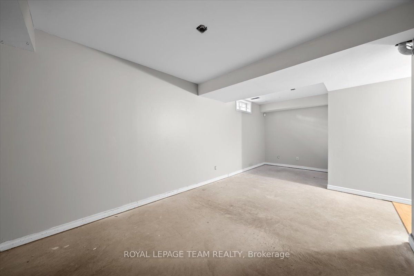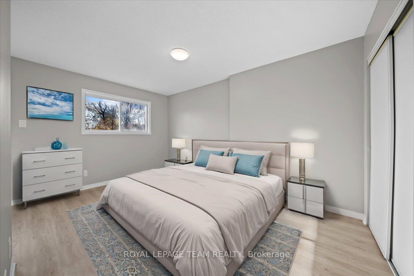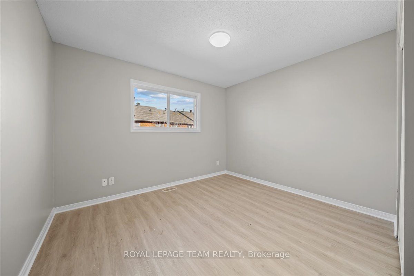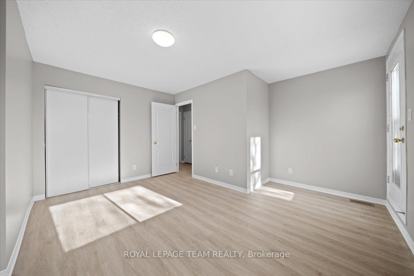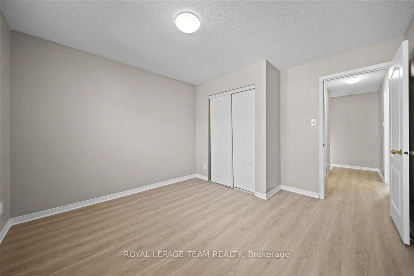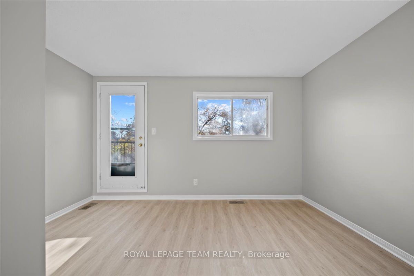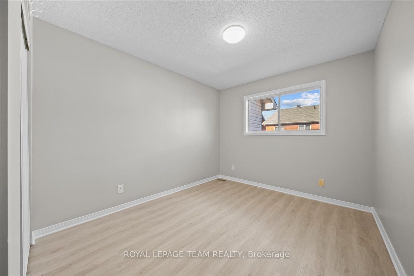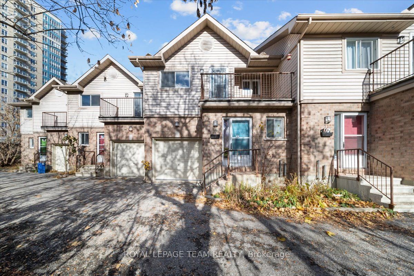
$3,595 /mo
Listed by ROYAL LEPAGE TEAM REALTY
Att/Row/Townhouse•MLS #X12053219•New
Room Details
| Room | Features | Level |
|---|---|---|
Bedroom 4.36 × 2.84 m | Second | |
Bedroom 3.27 × 2.84 m | Second | |
Bedroom 2.94 × 3.4 m | Second | |
Kitchen 2.66 × 2.36 m | Main | |
Living Room 6.4 × 3.14 m | Main |
Client Remarks
Urban living at its finest in this fully renovated, end unit, 4 bedroom, 3 bathroom townhome nestled in a prime location. Enjoy the convenience of public transit, bike-friendly paths, universities, shopping, quick commute to downtown Ottawa & the Byward Market. Great for students! Main level has large kitchen, family/dining room, 2 piece bath and garage access. 2nd level has 3 bedrooms with balcony off primary bedroom, 4 piece bath. Basement will be complete with a bedroom and 3 piece bath. Please note, photos are taken from a similar unit
About This Property
73 Carillon Street, Vanier And Kingsview Park, K1L 5Y6
Home Overview
Basic Information
Walk around the neighborhood
73 Carillon Street, Vanier And Kingsview Park, K1L 5Y6
Shally Shi
Sales Representative, Dolphin Realty Inc
English, Mandarin
Residential ResaleProperty ManagementPre Construction
 Walk Score for 73 Carillon Street
Walk Score for 73 Carillon Street

Book a Showing
Tour this home with Shally
Frequently Asked Questions
Can't find what you're looking for? Contact our support team for more information.
See the Latest Listings by Cities
1500+ home for sale in Ontario

Looking for Your Perfect Home?
Let us help you find the perfect home that matches your lifestyle
