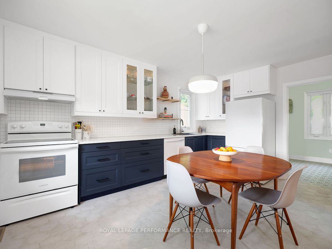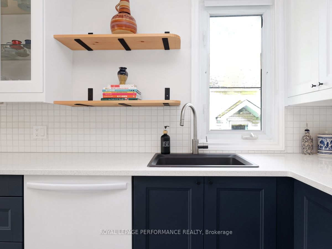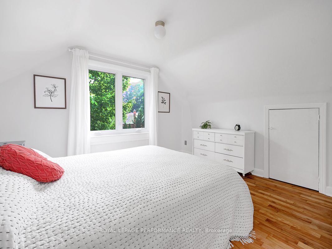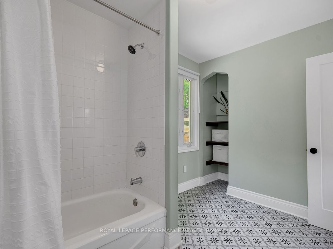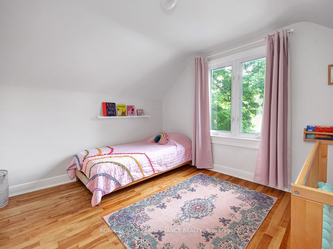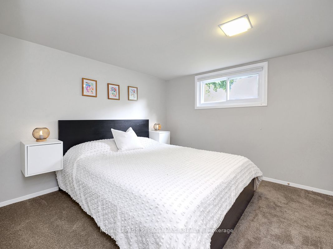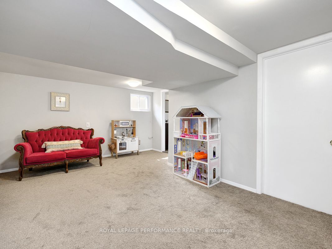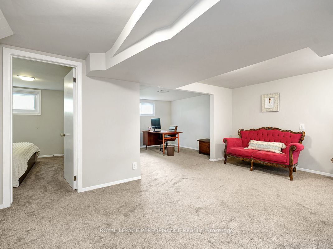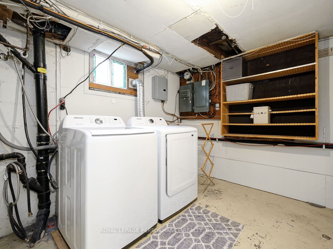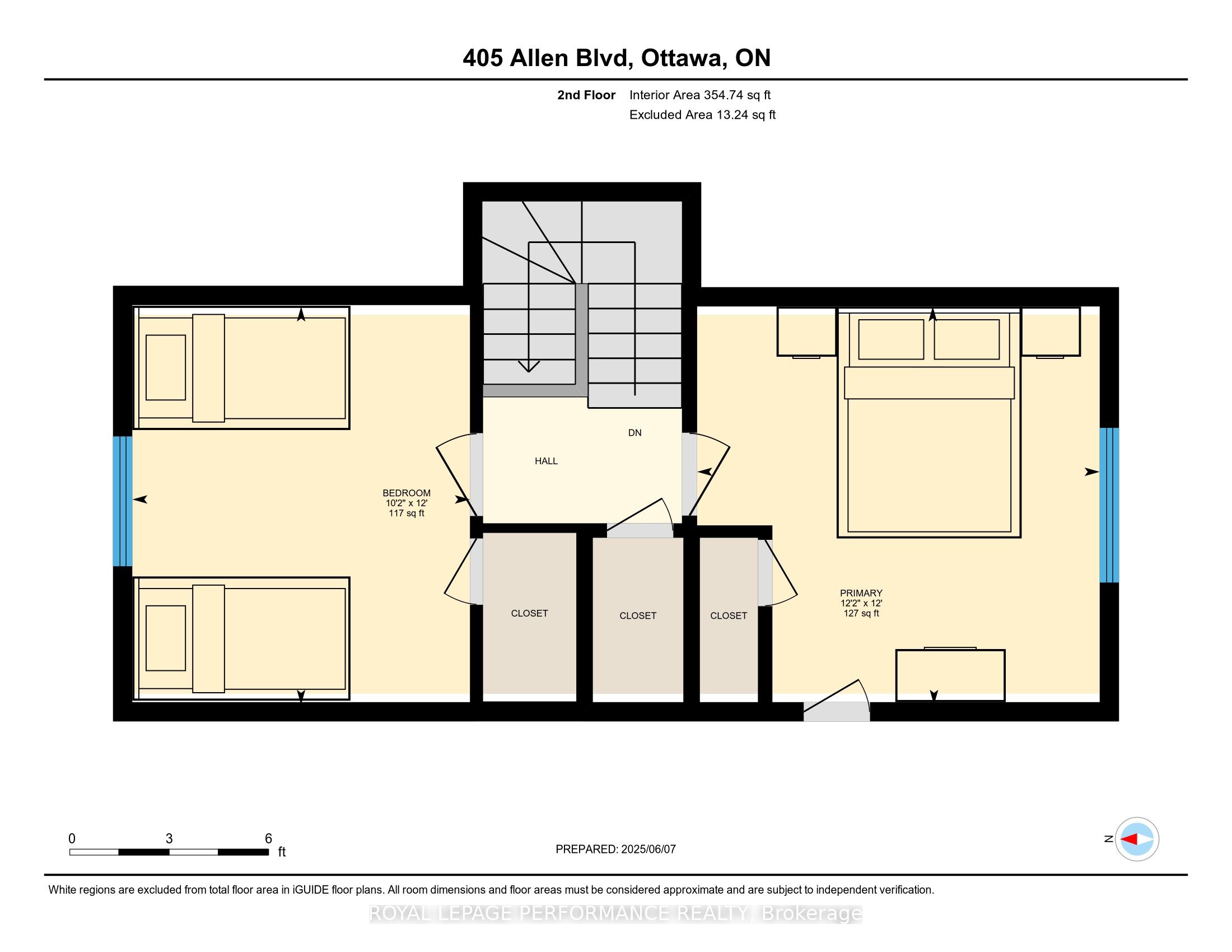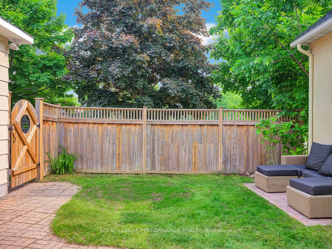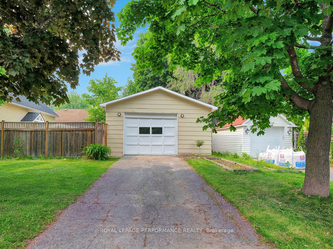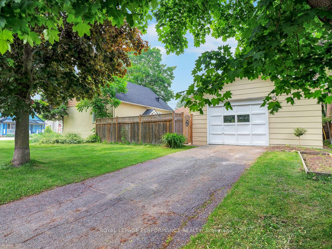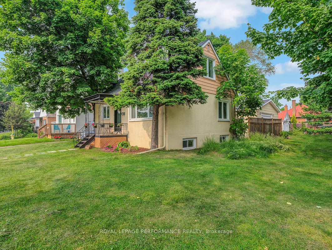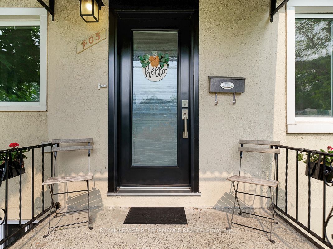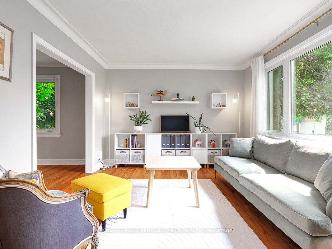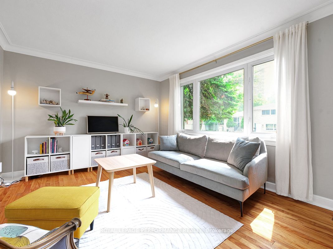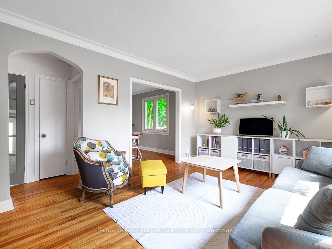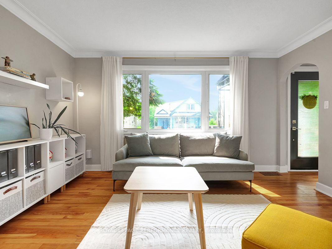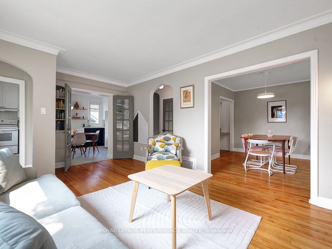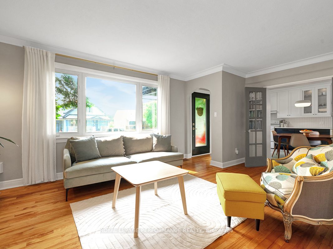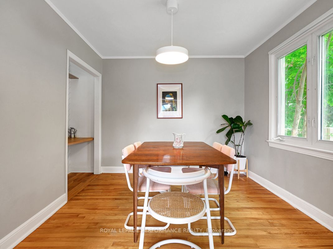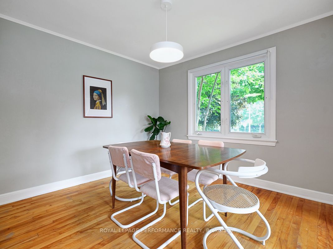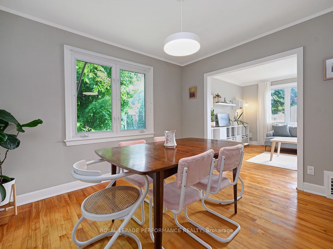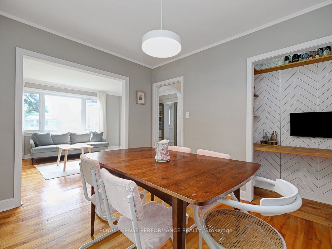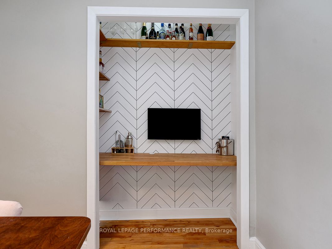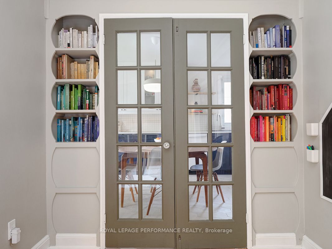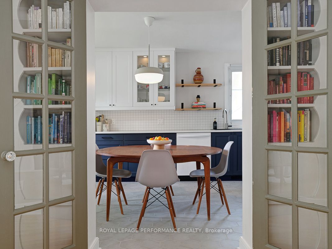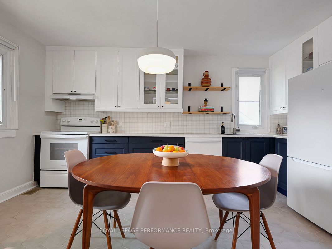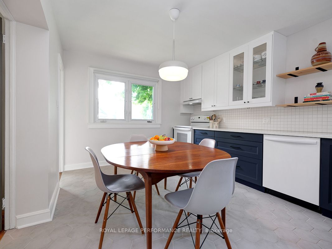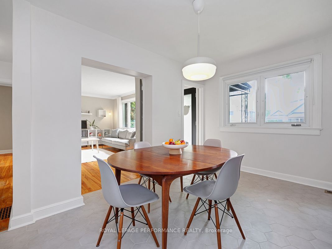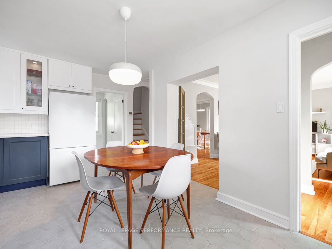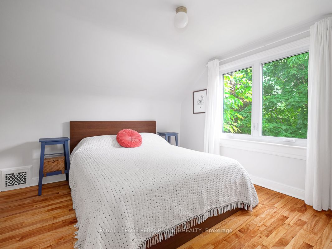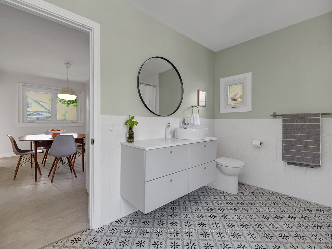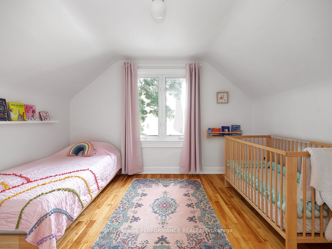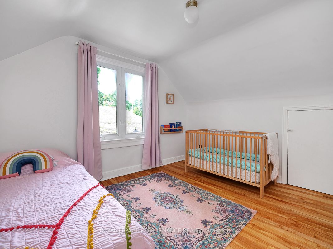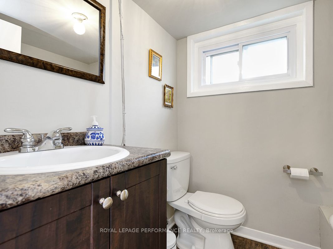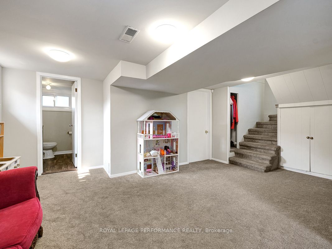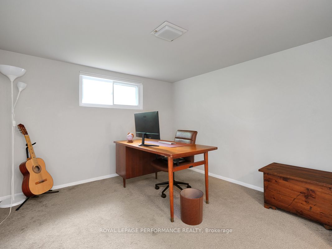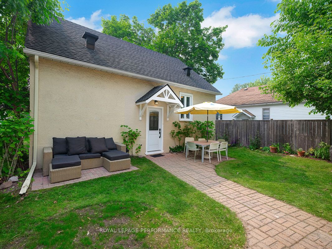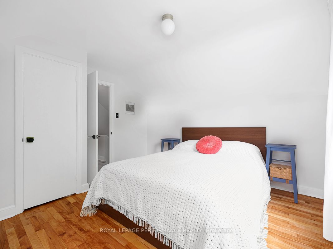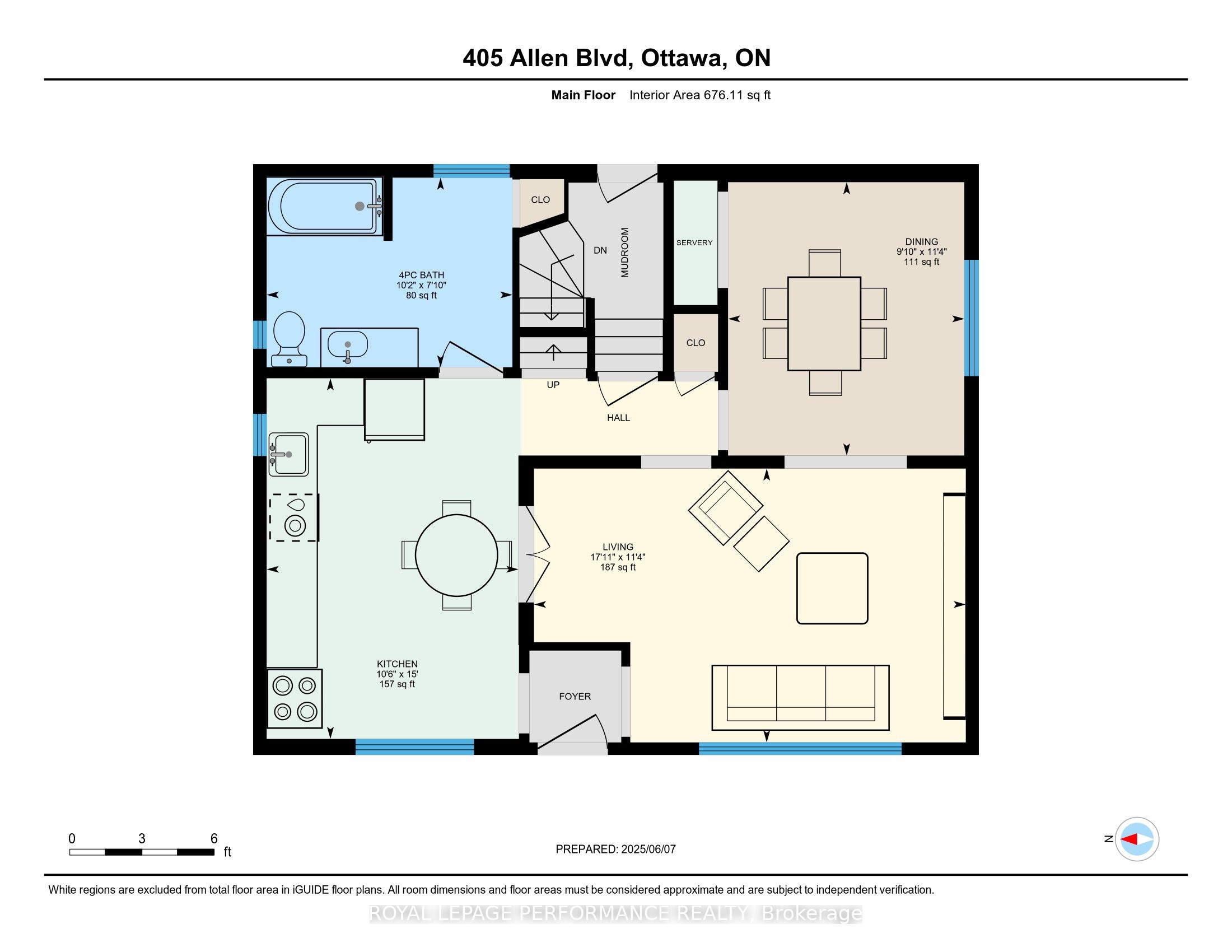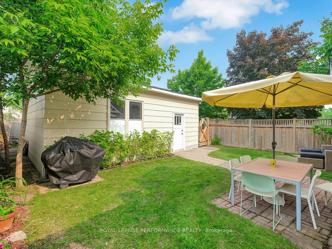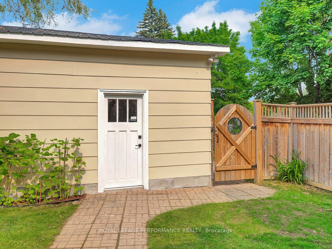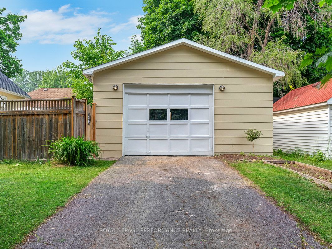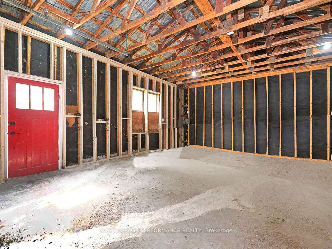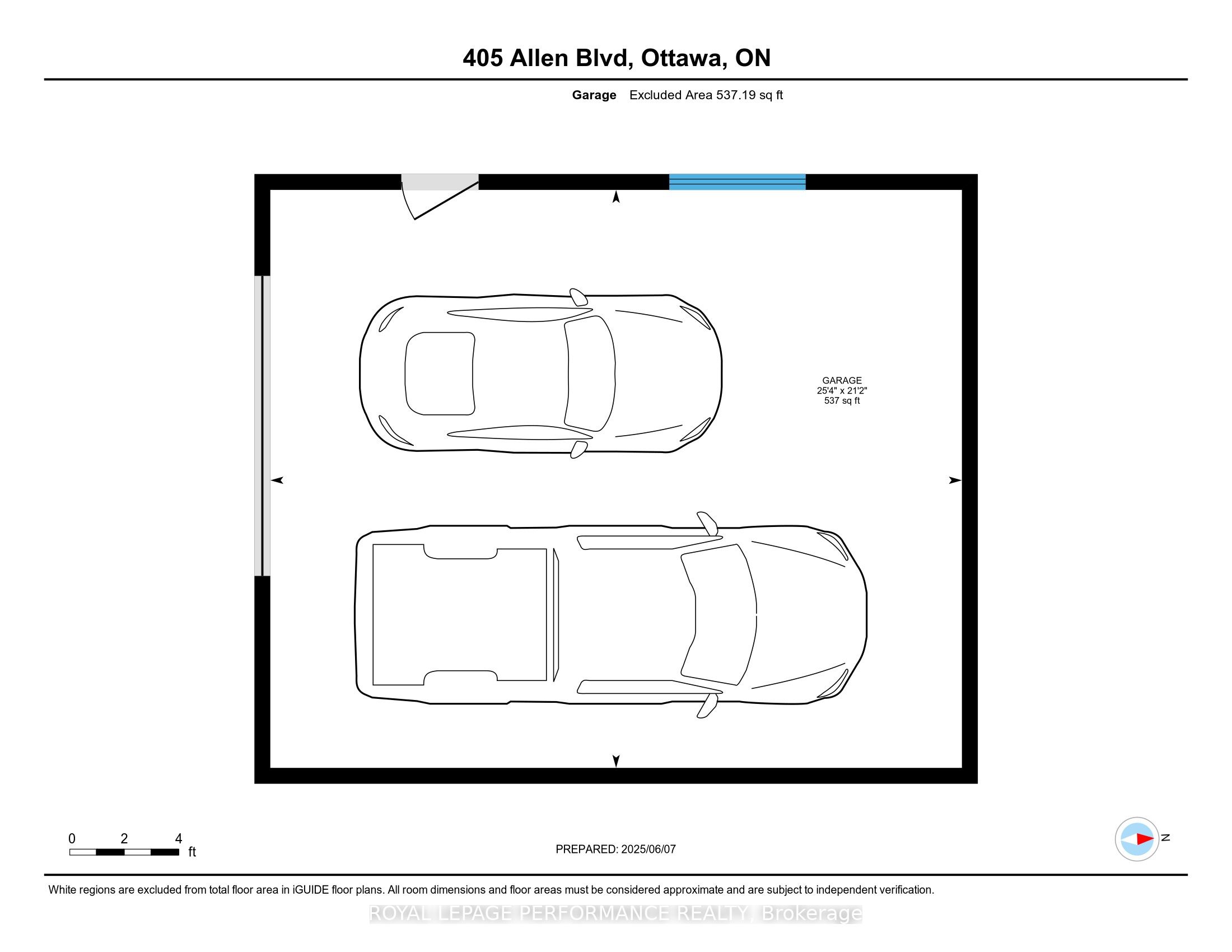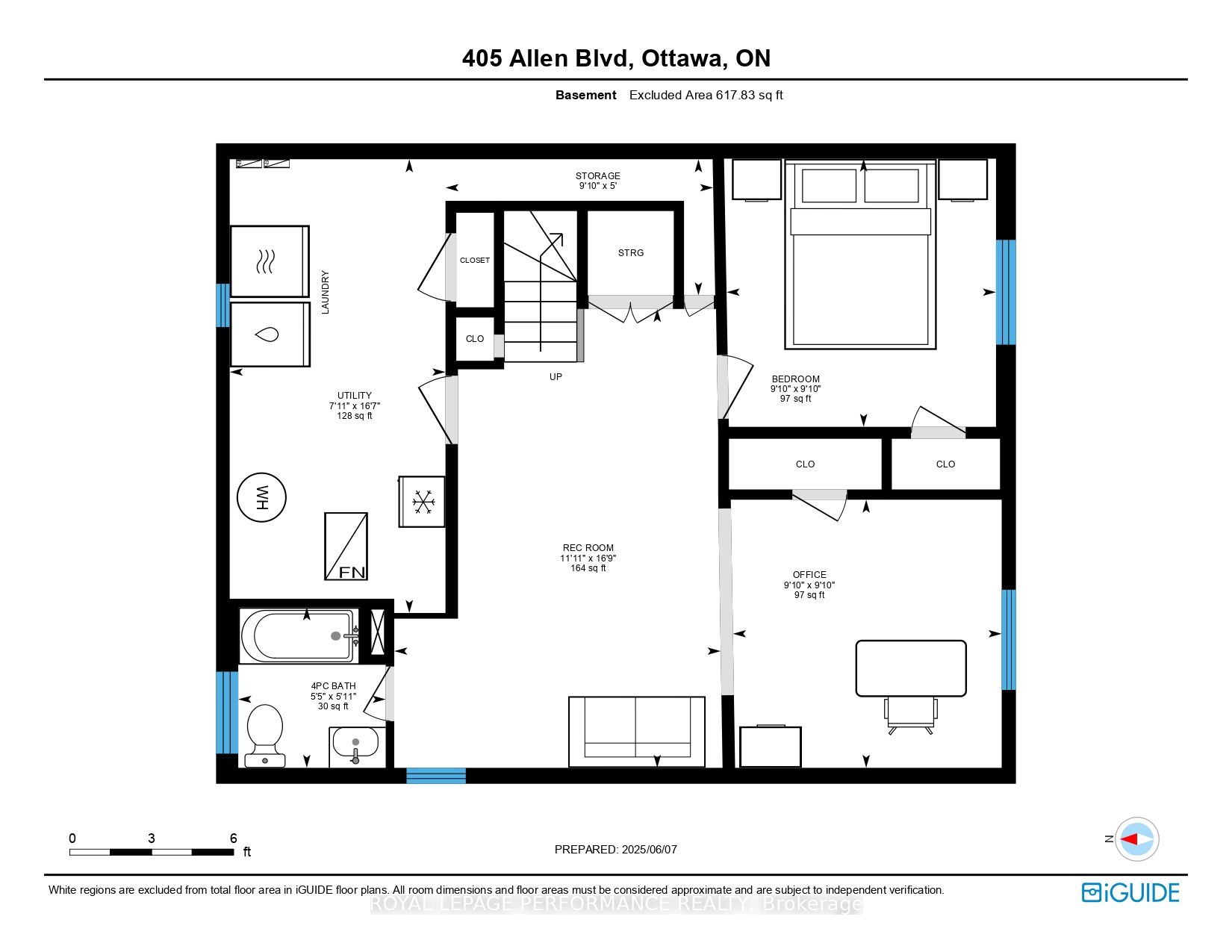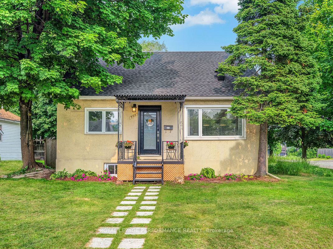
$769,000
Est. Payment
$2,937/mo*
*Based on 20% down, 4% interest, 30-year term
Listed by ROYAL LEPAGE PERFORMANCE REALTY
Detached•MLS #X12210467•New
Room Details
| Room | Features | Level |
|---|---|---|
Kitchen 4.57 × 3.19 m | Eat-in KitchenQuartz CounterOpen Concept | Main |
Living Room 5.47 × 3.47 m | Hardwood FloorWest ViewOpen Concept | Main |
Dining Room 3.46 × 2.99 m | Hardwood FloorSouth ViewOpen Concept | Main |
Bedroom 3.7 × 3.66 m | Hardwood FloorSouth ViewCloset | Second |
Bedroom 2 3.66 × 3.11 m | Hardwood FloorNorth ViewCloset | Second |
Bedroom 3 3.01 × 2.99 m | Closet | Lower |
Client Remarks
An urban jewel! Ideally located on a private corner lot in the tight-knit community of Overbrook, this 2+1bed/2bath thoughtfully restored mid-century modern wartime home is the ideal fit for the trendy urbanite who wants an architecturally interesting and move-in ready home with a oversized 25ft x 21ft detached garage. Warm and inviting interlock walkway and front porch. Timeless and renovated two-tone eat-in kitchen with quartz countertops, ceramic backsplash and sleek hexagonal tile. Lovely french doors leads to sun soaked open-concept main living area with hardwood floors, cove mouldings, and perfect floor-plan to entertain friends and family. Oversized main floor bathroom with floating vanity, soaker tub, large linen closet, and stylish floor tile. Hardwood staircase leads to upper floor which features two well-proportioned bedrooms with extra deep closets. Fully-finished lower-level with secondary living space, third bedroom, versatile open-concept office which could easily be enclosed to become a 4th bedroom, and bonus 4-piece bathroom. Fully-fenced and private backyard with interlock patio and mature vegetation. If you're a hobbyists looking for a garage for all your toys, projects and pastimes, this 25ft x 21ft detached garage with 9ft ceilings is a rare-find in an urban community. Come find-out what all the fuss is all about in Overbrook with easy access to the 417, short commute to the downtown core, walking distance to the NCC Park and Rideau River, the community hub at the Rideau Sports Centre, and all of your retail and shopping needs within a few blocks. Pre-listing inspection on file.
About This Property
405 Allen Boulevard, Vanier And Kingsview Park, K1L 7B6
Home Overview
Basic Information
Walk around the neighborhood
405 Allen Boulevard, Vanier And Kingsview Park, K1L 7B6
Shally Shi
Sales Representative, Dolphin Realty Inc
English, Mandarin
Residential ResaleProperty ManagementPre Construction
Mortgage Information
Estimated Payment
$0 Principal and Interest
 Walk Score for 405 Allen Boulevard
Walk Score for 405 Allen Boulevard

Book a Showing
Tour this home with Shally
Frequently Asked Questions
Can't find what you're looking for? Contact our support team for more information.
See the Latest Listings by Cities
1500+ home for sale in Ontario

Looking for Your Perfect Home?
Let us help you find the perfect home that matches your lifestyle
