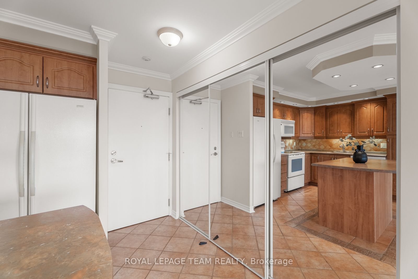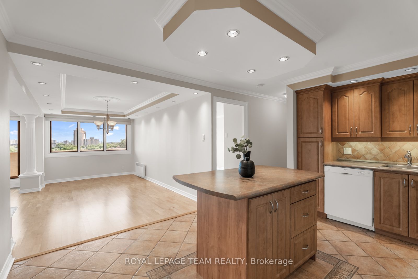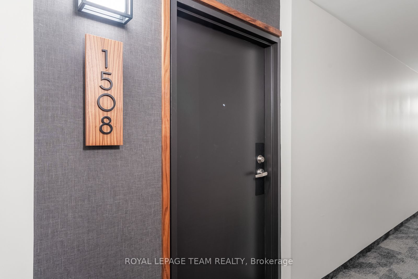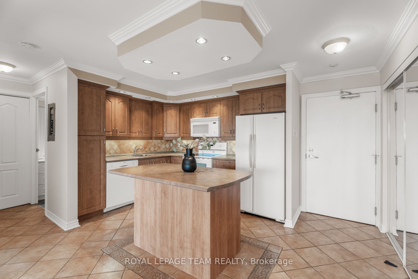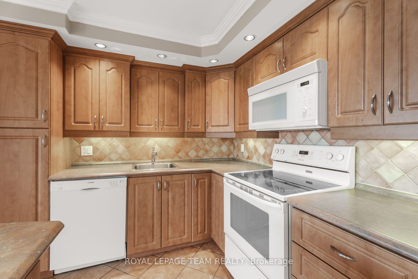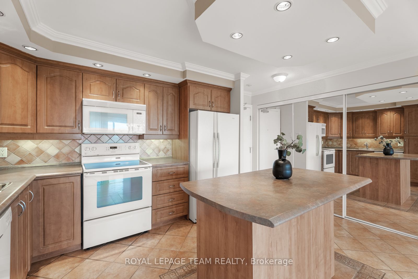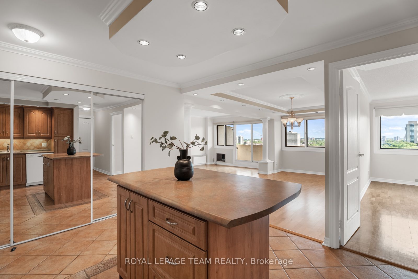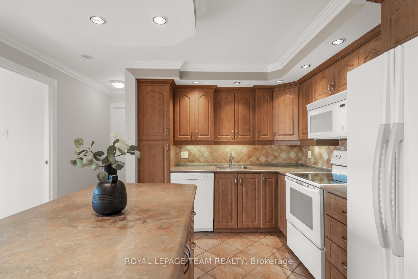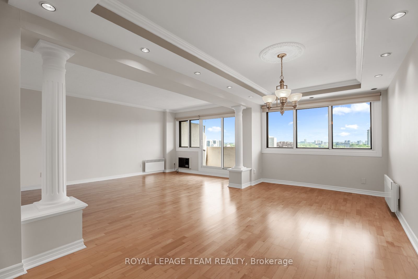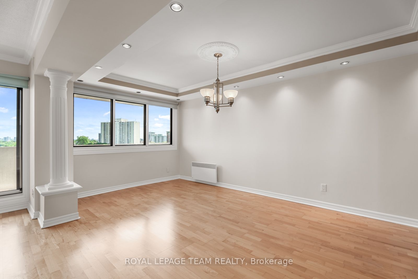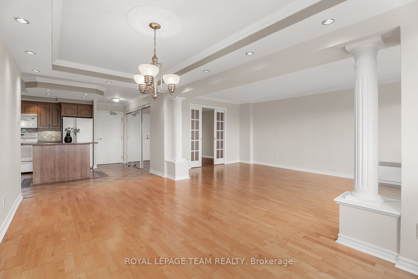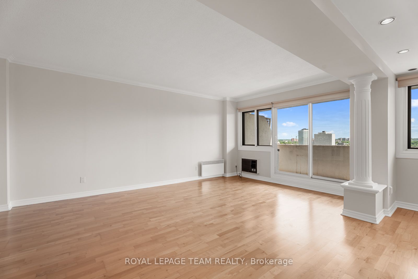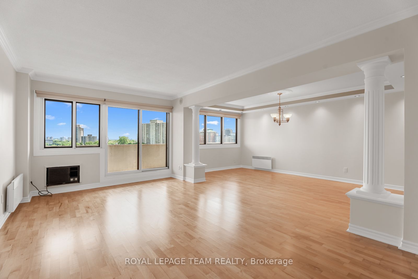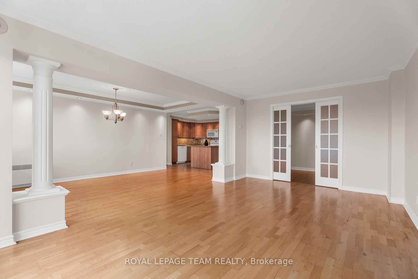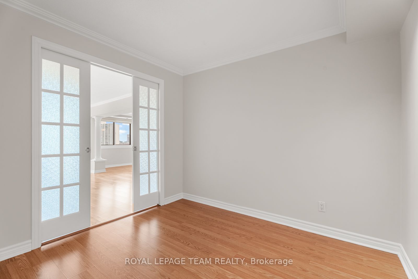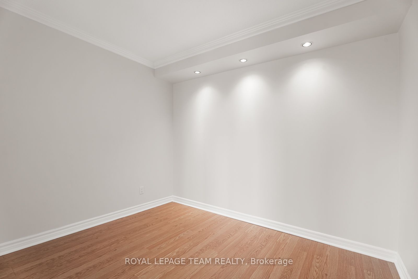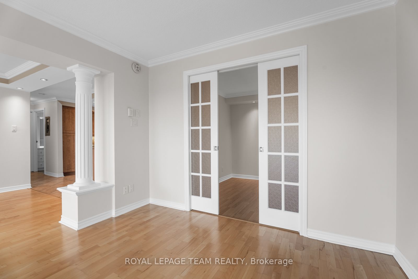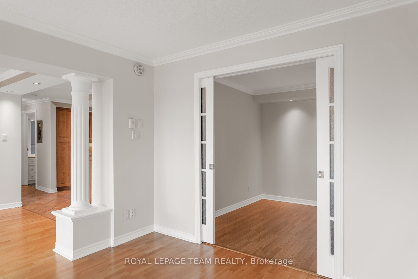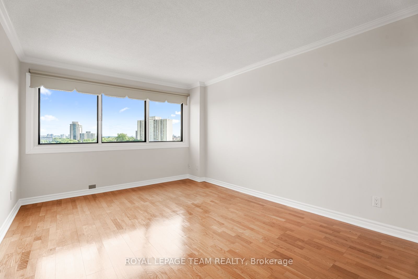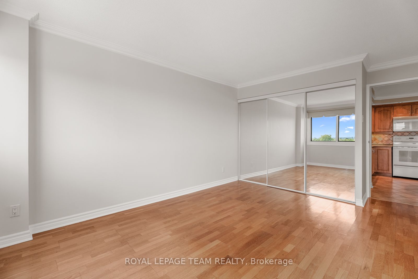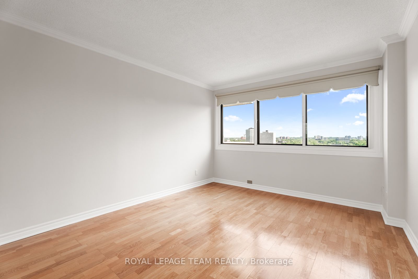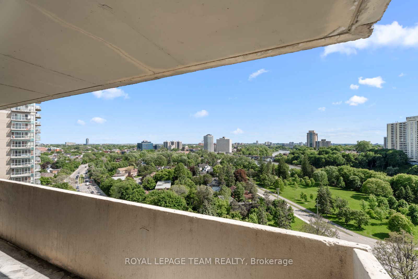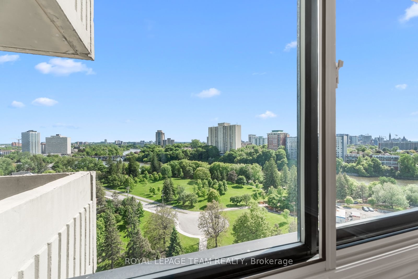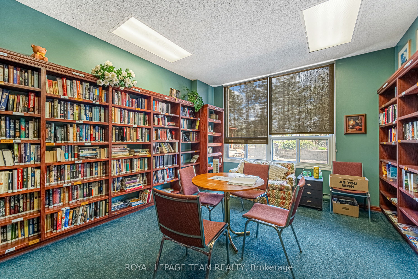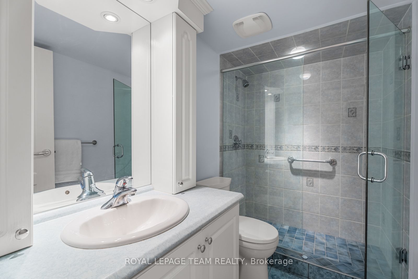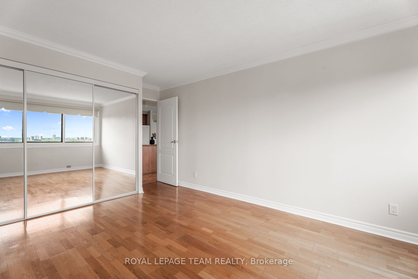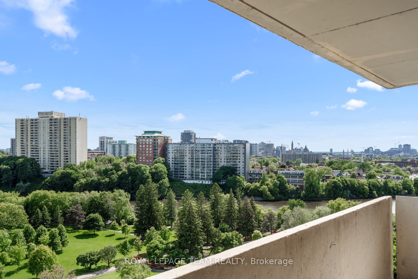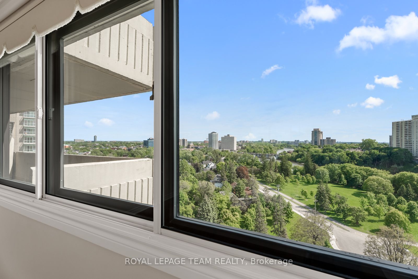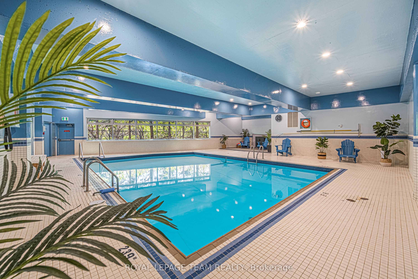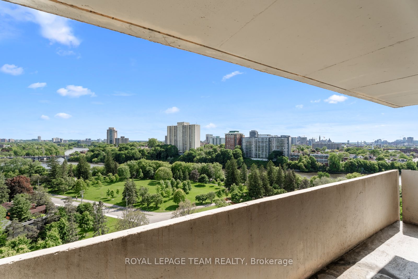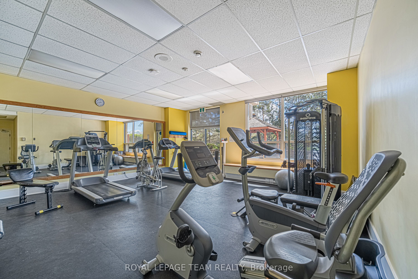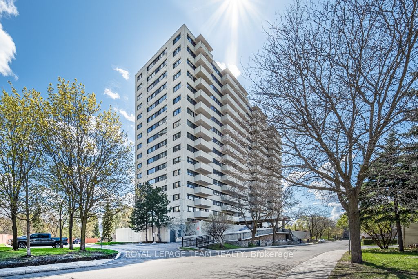
$429,000
Est. Payment
$1,638/mo*
*Based on 20% down, 4% interest, 30-year term
Listed by ROYAL LEPAGE TEAM REALTY
Condo Apartment•MLS #X12196797•New
Included in Maintenance Fee:
Water
Common Elements
Building Insurance
Room Details
| Room | Features | Level |
|---|---|---|
Living Room 5.74 × 3.1 m | Main | |
Dining Room 4.98 × 2.64 m | Main | |
Kitchen 3.28 × 2.01 m | Main | |
Primary Bedroom 4.7 × 3.18 m | Main |
Client Remarks
Nestled in the sought-after Beechwood Village, La Renaissance offers this beautifully updated condo with amazing views. Featuring hardwood, ceramic, and laminate flooring throughout, adding warmth and style. The well equipped kitchen features a spacious center island that is great for cooking, gathering, or entertaining guests. The open-concept living and dining area exudes sophistication, with Roman pillars, crown moulding, and ambient pot lighting enhancing its charm. Glass doors lead to a versatile space, currently serving as a cozy den that is ideal for relaxation or productivity. The sun-filled primary bedroom offers a serene retreat, boasting ample closet space to keep everything beautifully organized. The updated 3 piece bathroom boasts an oversized glass shower and ceramic tile. Finally, step onto your private balcony, where sweeping views provide a daily dose of inspiration whether you're enjoying your morning coffee or unwinding in the evening. Residents at La Renaissance have access to a fully equipped fitness centre, two terraces, and a private library, party room with stunning marble flooring, gas fireplace, flat screen T.V. and a full kitchen. Take advantage of the indoor pool or take some time and relax in the sauna. Just steps from the shops and restaurants on Beechwood Avenue and minutes to the Byward market, an exceptional opportunity awaits. Schedule your viewing today!
About This Property
40 Landry Street, Vanier And Kingsview Park, K1L 8K4
Home Overview
Basic Information
Amenities
Car Wash
Community BBQ
Bike Storage
Visitor Parking
Party Room/Meeting Room
Indoor Pool
Walk around the neighborhood
40 Landry Street, Vanier And Kingsview Park, K1L 8K4
Shally Shi
Sales Representative, Dolphin Realty Inc
English, Mandarin
Residential ResaleProperty ManagementPre Construction
Mortgage Information
Estimated Payment
$0 Principal and Interest
 Walk Score for 40 Landry Street
Walk Score for 40 Landry Street

Book a Showing
Tour this home with Shally
Frequently Asked Questions
Can't find what you're looking for? Contact our support team for more information.
See the Latest Listings by Cities
1500+ home for sale in Ontario

Looking for Your Perfect Home?
Let us help you find the perfect home that matches your lifestyle
