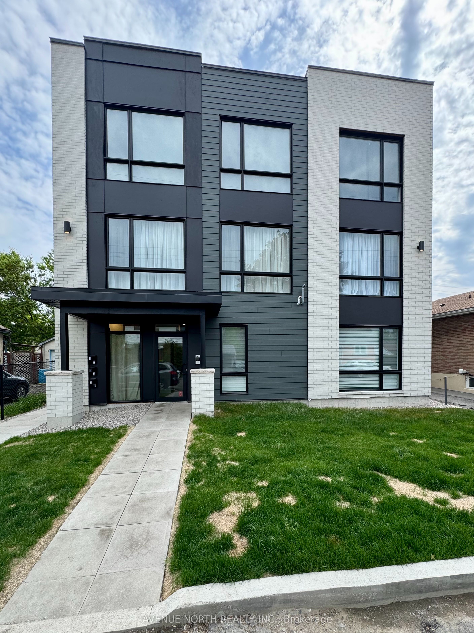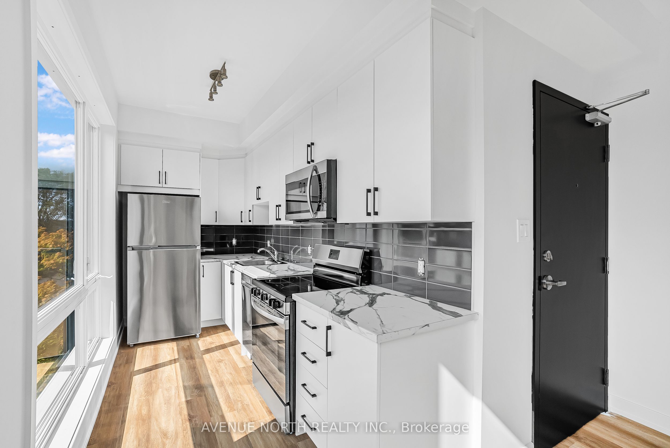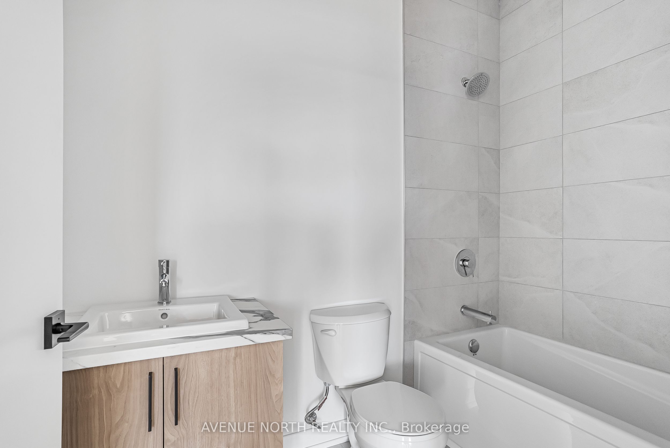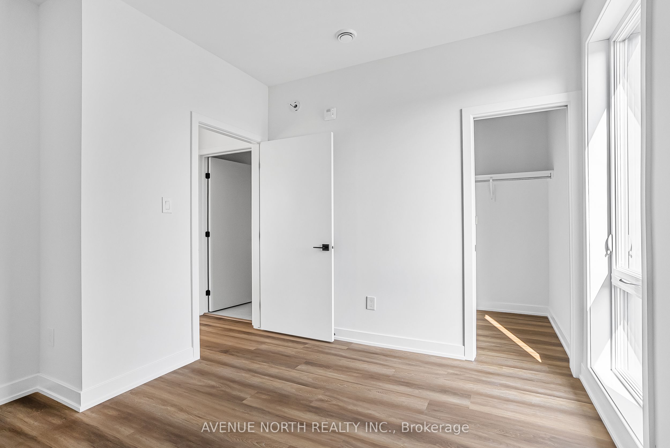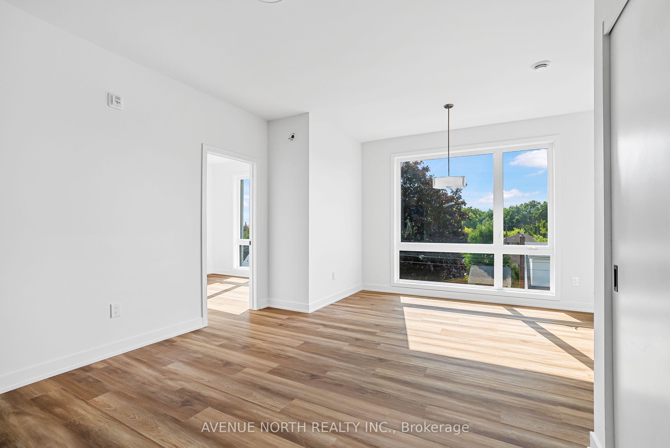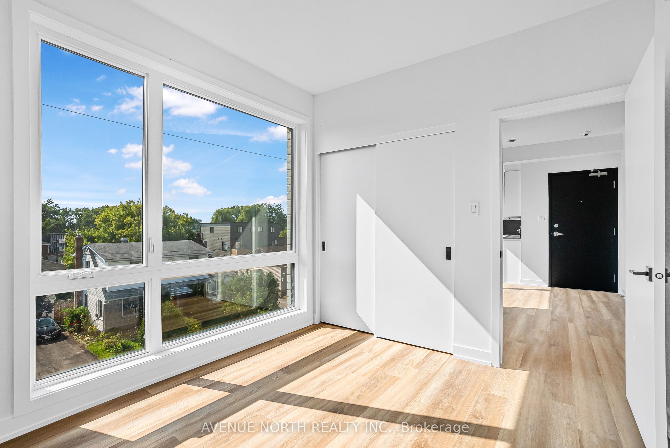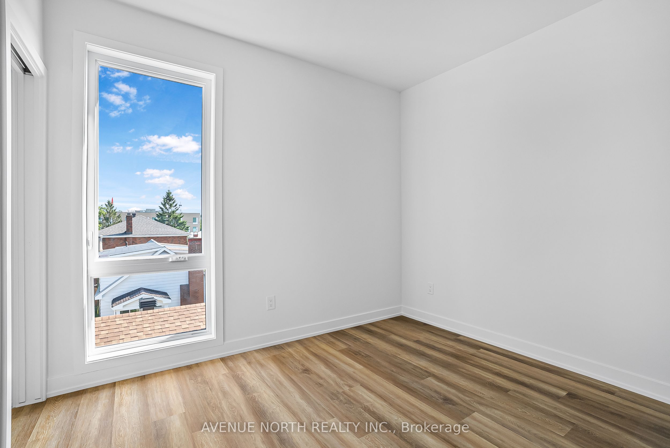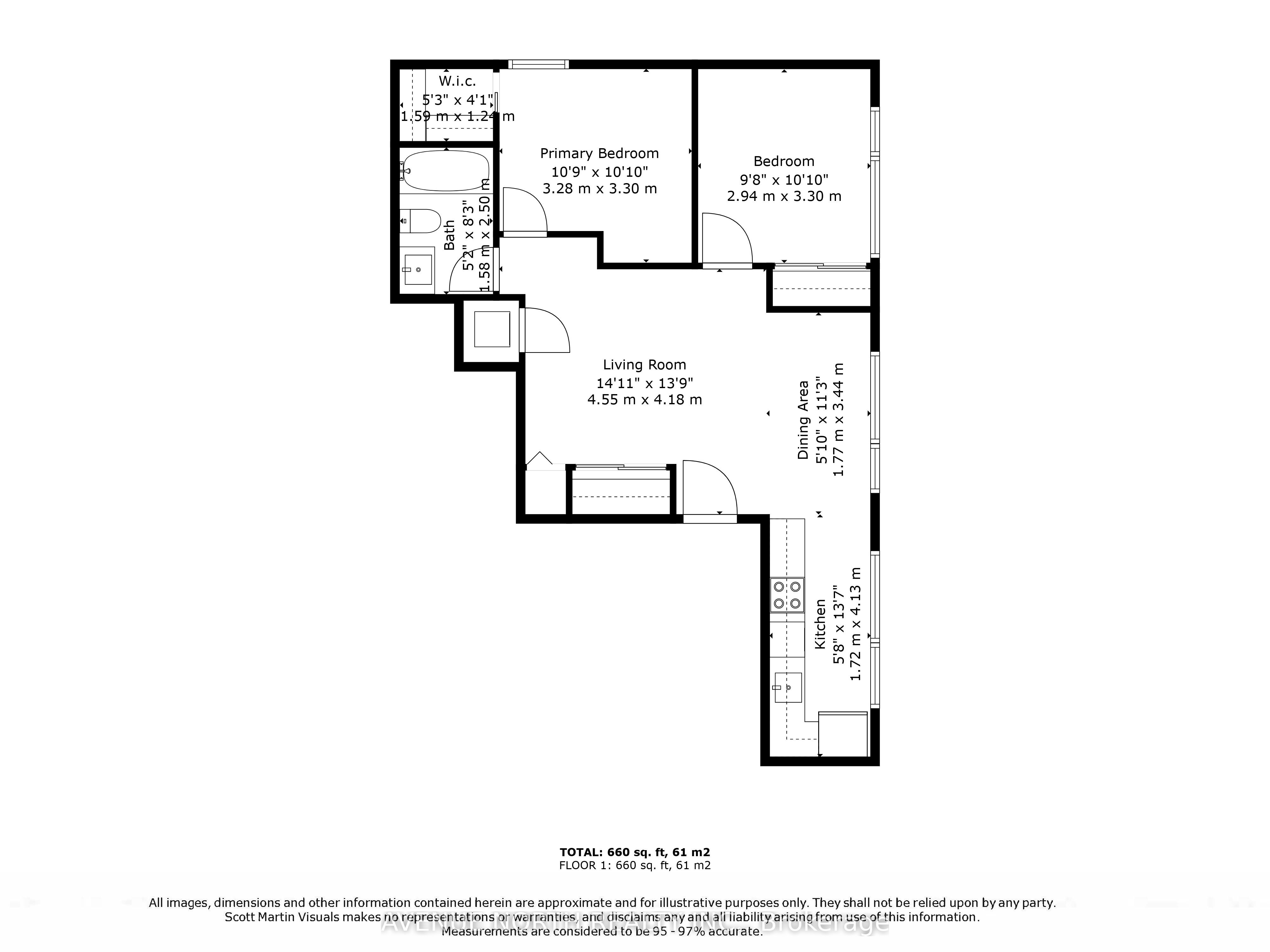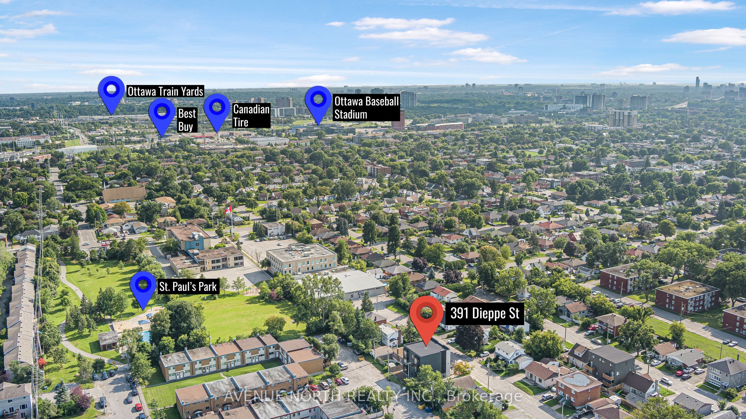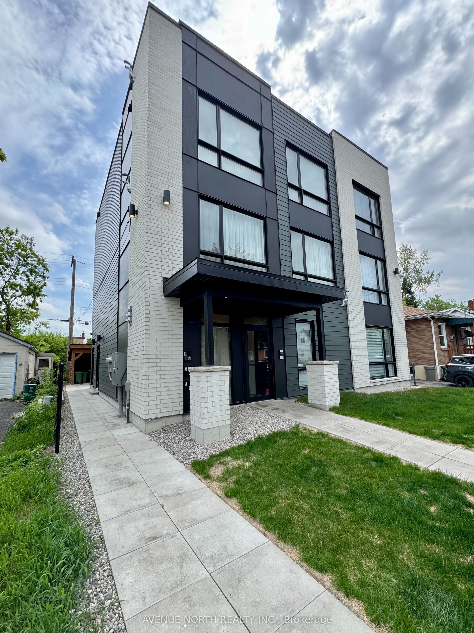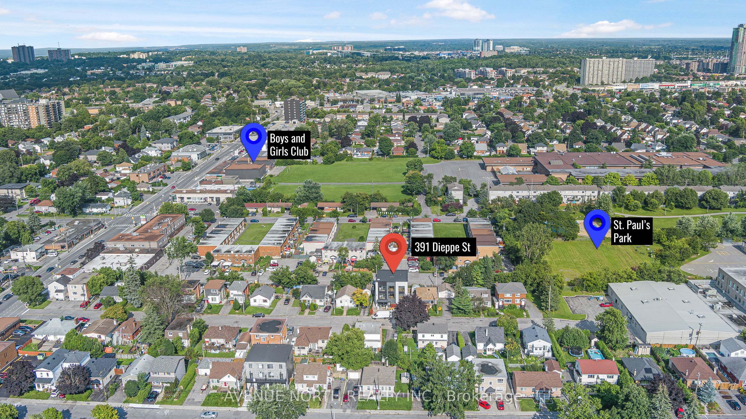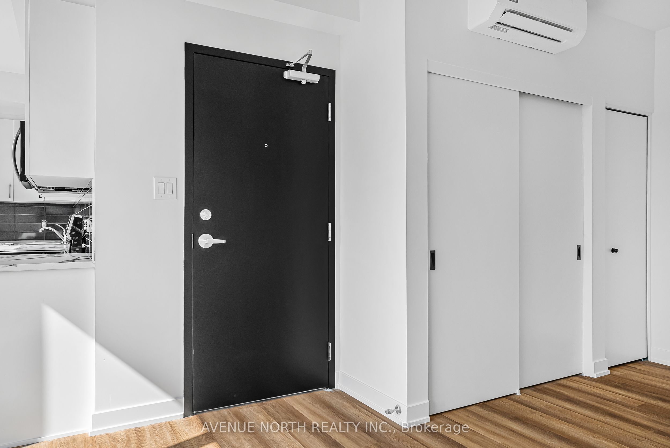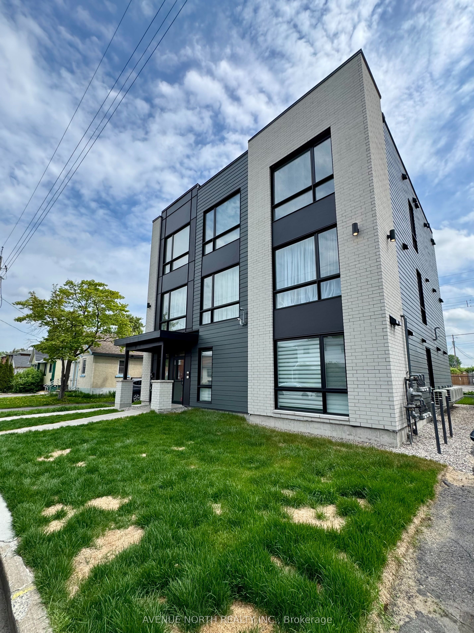
$2,450 /mo
Listed by AVENUE NORTH REALTY INC.
Other•MLS #X12154728•New
Room Details
| Room | Features | Level |
|---|---|---|
Dining Room 3.5 × 1.8 m | Main | |
Living Room 3.47 × 4.16 m | Main | |
Kitchen 1.77 × 3.96 m | Main | |
Bedroom 3.22 × 2.99 m | Main | |
Bedroom 2.71 × 3.27 m | Main |
Client Remarks
Step into luxury with this stunning, newly constructed 2-bedroom apartment at 391 Dieppe St located on the 3rd Floor. Be the first to call this modern residence home, featuring heated wide plank vinyl flooring that beautifully complements the open concept living, dinning, and kitchen area. The kitchen features elegant white cabinetry and marble-looking countertops, top-of-the-line stainless steel appliances, including a fridge, stove, dishwasher, and microwave. Large windows flood the space with natural light, accentuating the tall ceilings and enhancing the airy, bright ambiance. Both bedrooms are spacious, with one offering a walk-in closet for added storage. Convenience is key with the in-unit laundry. A parking spot is available for an additional cost. Water utility included!! Tenant pays heat/electricity/internet/phone. Don't miss the opportunity to make this luxurious unit your new home. Minutes to Ottawa U, Cite Collegial & Shopping Centres.
About This Property
391 DIEPPE Street, Vanier And Kingsview Park, K1L 6V3
Home Overview
Basic Information
Walk around the neighborhood
391 DIEPPE Street, Vanier And Kingsview Park, K1L 6V3
Shally Shi
Sales Representative, Dolphin Realty Inc
English, Mandarin
Residential ResaleProperty ManagementPre Construction
 Walk Score for 391 DIEPPE Street
Walk Score for 391 DIEPPE Street

Book a Showing
Tour this home with Shally
Frequently Asked Questions
Can't find what you're looking for? Contact our support team for more information.
See the Latest Listings by Cities
1500+ home for sale in Ontario

Looking for Your Perfect Home?
Let us help you find the perfect home that matches your lifestyle
